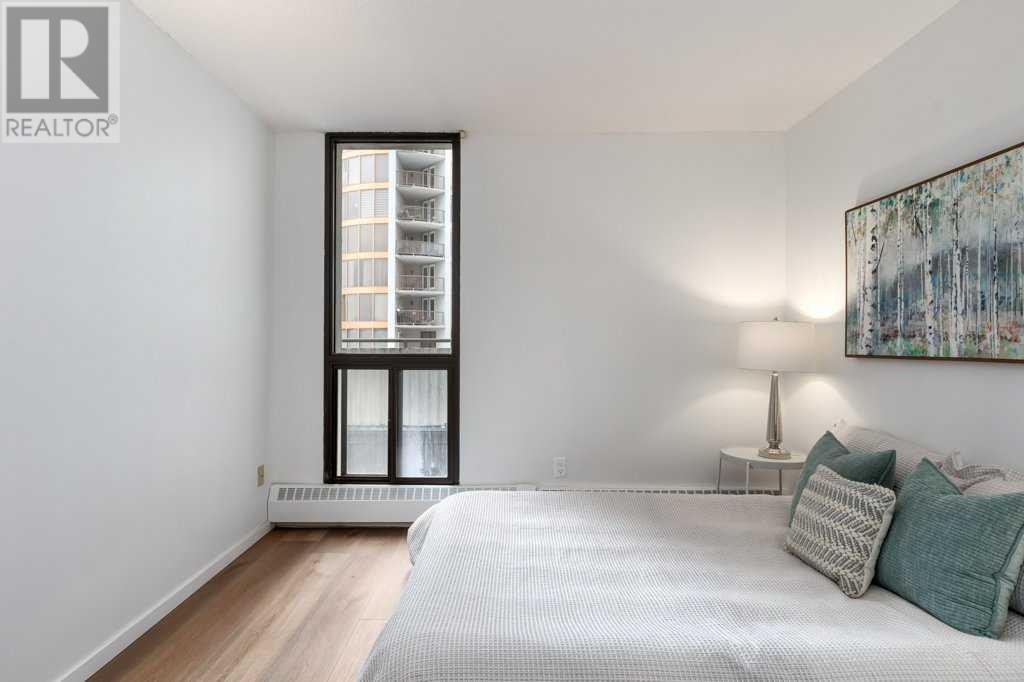321, 7030 Coach Hill Road Sw Calgary, Alberta T3H 1E4
$499,900Maintenance, Condominium Amenities, Caretaker, Common Area Maintenance, Heat, Insurance, Parking, Reserve Fund Contributions, Sewer, Waste Removal, Water
$747.88 Monthly
Maintenance, Condominium Amenities, Caretaker, Common Area Maintenance, Heat, Insurance, Parking, Reserve Fund Contributions, Sewer, Waste Removal, Water
$747.88 MonthlyWelcome to this stunning, fully renovated corner unit in sought-after coach hill. This high rise, concrete building, offering 1,336 square feet of bright, modern living space is one of a kind. This 2-bedroom, 2-bathroom home impresses from the moment you step in, with luxury vinyl plank flooring throughout, floor-to-ceiling windows flooding the space with natural light, and a crisp, modern design. The open-concept kitchen is a chef’s dream, featuring sleek quartz countertops, ample cabinetry, and a stylish finish that flows seamlessly into the dining and living areas—ideal for both entertaining and everyday living.The spacious primary bedroom is a true retreat, complete with a large walk-in closet and a beautifully tiled walk-in shower in the ensuite bathroom. A second generously sized bedroom and an additional full bathroom make this layout perfect for guests or a home office setup. With abundant in-suite storage and thoughtful renovations throughout, every detail has been considered to maximize comfort and function.This unit includes two parking stalls—one secure underground and one convenient outdoor spot—adding unmatched value and flexibility. Located just minutes from downtown and with quick access to Stoney Trail, this home offers unparalleled convenience. The building boasts exceptional amenities including a guest suite, sauna, steam room, and more. Whether you’re a busy professional or downsizing in style, this home has it all—sophistication, space, and a vibrant urban lifestyle. (id:57810)
Property Details
| MLS® Number | A2223524 |
| Property Type | Single Family |
| Community Name | Coach Hill |
| Amenities Near By | Park, Playground, Schools, Shopping |
| Community Features | Pets Not Allowed |
| Features | Guest Suite, Sauna, Parking |
| Parking Space Total | 2 |
| Plan | 8110301 |
Building
| Bathroom Total | 2 |
| Bedrooms Above Ground | 2 |
| Bedrooms Total | 2 |
| Amenities | Guest Suite, Sauna |
| Appliances | Washer, Refrigerator, Dishwasher, Stove, Dryer, Microwave Range Hood Combo |
| Constructed Date | 1981 |
| Construction Material | Poured Concrete |
| Construction Style Attachment | Attached |
| Cooling Type | See Remarks |
| Exterior Finish | Concrete |
| Flooring Type | Ceramic Tile, Vinyl Plank |
| Heating Type | Baseboard Heaters, Hot Water |
| Stories Total | 15 |
| Size Interior | 1,337 Ft2 |
| Total Finished Area | 1336.57 Sqft |
| Type | Apartment |
Parking
| Underground |
Land
| Acreage | No |
| Land Amenities | Park, Playground, Schools, Shopping |
| Size Total Text | Unknown |
| Zoning Description | Dc |
Rooms
| Level | Type | Length | Width | Dimensions |
|---|---|---|---|---|
| Main Level | 3pc Bathroom | 10.08 Ft x 7.75 Ft | ||
| Main Level | 4pc Bathroom | 8.33 Ft x 6.17 Ft | ||
| Main Level | Bedroom | 10.00 Ft x 10.25 Ft | ||
| Main Level | Dining Room | 13.33 Ft x 15.25 Ft | ||
| Main Level | Kitchen | 11.58 Ft x 15.92 Ft | ||
| Main Level | Living Room | 25.00 Ft x 20.67 Ft | ||
| Main Level | Primary Bedroom | 13.33 Ft x 14.83 Ft | ||
| Main Level | Storage | 7.17 Ft x 3.83 Ft |
https://www.realtor.ca/real-estate/28355147/321-7030-coach-hill-road-sw-calgary-coach-hill
Contact Us
Contact us for more information


































