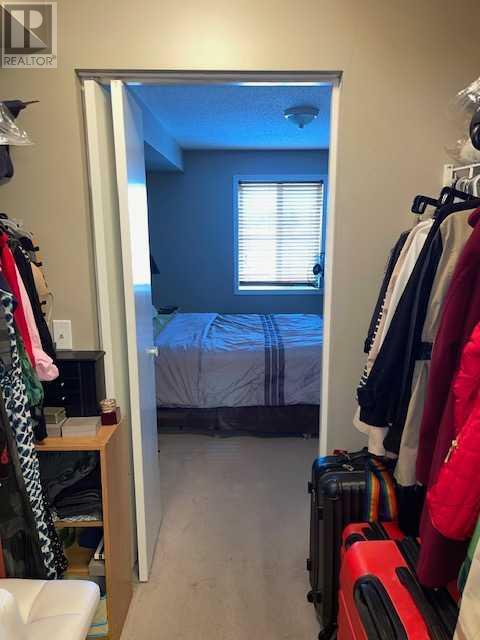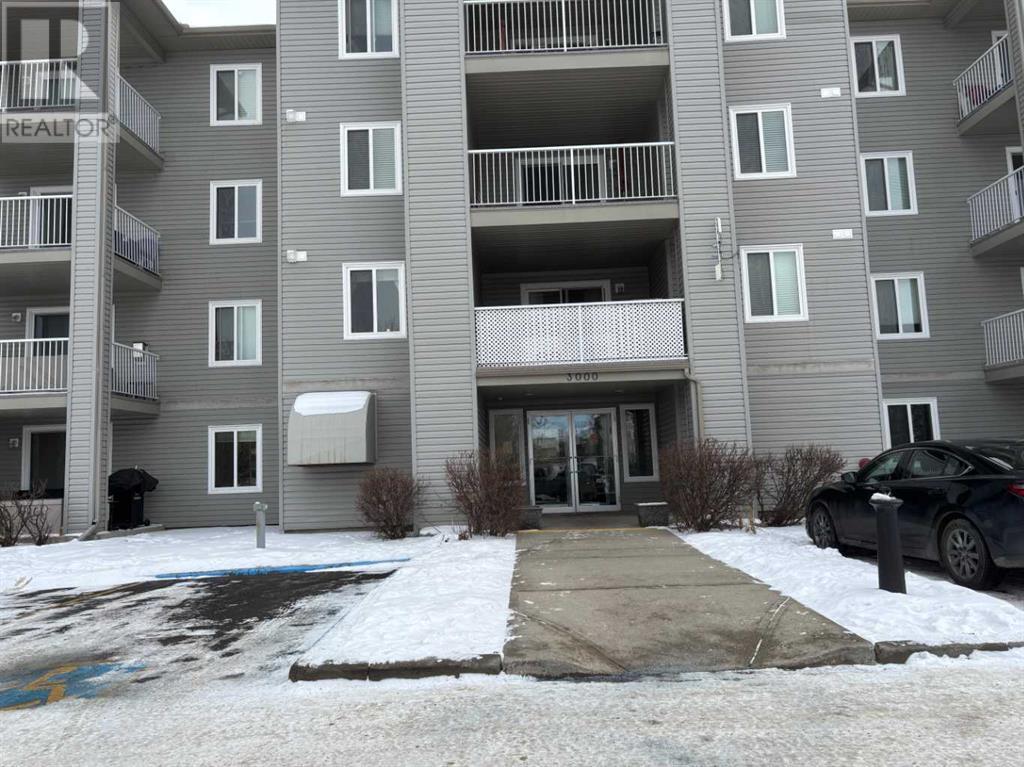3208, 604 8 Street Sw Airdrie, Alberta T4B 2W4
$309,900Maintenance, Common Area Maintenance, Electricity, Heat, Insurance, Interior Maintenance, Ground Maintenance, Parking, Property Management, Reserve Fund Contributions, Sewer, Waste Removal, Water
$660 Monthly
Maintenance, Common Area Maintenance, Electricity, Heat, Insurance, Interior Maintenance, Ground Maintenance, Parking, Property Management, Reserve Fund Contributions, Sewer, Waste Removal, Water
$660 MonthlyOWNER UPGRADES IN PROCESS - New Kitchen tile Backsplash, New Carpet to be installed after Tenant moves out, NEW Stainless Steel Kitchen Appliances are on order and to be installed prior to possession. With these upgrades this LARGE 2-bedroom, 2-bath condo in the beautiful community of Iron Horse will look and feel like BRAND NEW. This unit is over 1,044 square feet, on the second floor overlooking Iron Horse Park - meaning the ultimate privacy. Upgraded laminate flooring in the living room. The in unit laundry room is big enough to accommodate a small office. The master bedroom has a walk-through closet and an en-suite bathroom. The unit comes with 2 parking spaces, one of which is a titled underground heated and the other is close to the main lobby doors. Also there is lots of visitor parking available for guests. Iron Horse is close a lot of retail shopping, restaurants, including Sobey's. Easy access to the QE2. Come check it out before its gone. (id:57810)
Property Details
| MLS® Number | A2195570 |
| Property Type | Single Family |
| Neigbourhood | Silver Creek |
| Community Name | Midtown |
| Amenities Near By | Shopping |
| Community Features | Pets Allowed With Restrictions |
| Features | No Animal Home, No Smoking Home, Parking |
| Parking Space Total | 2 |
| Plan | 0212933 |
Building
| Bathroom Total | 2 |
| Bedrooms Above Ground | 2 |
| Bedrooms Total | 2 |
| Appliances | Refrigerator, Dishwasher, Stove, Microwave Range Hood Combo, Window Coverings, Washer/dryer Stack-up |
| Architectural Style | Low Rise |
| Constructed Date | 2002 |
| Construction Material | Wood Frame |
| Construction Style Attachment | Attached |
| Cooling Type | None |
| Exterior Finish | Vinyl Siding |
| Flooring Type | Carpeted, Laminate, Linoleum |
| Foundation Type | Poured Concrete |
| Heating Type | Baseboard Heaters |
| Stories Total | 4 |
| Size Interior | 1,044 Ft2 |
| Total Finished Area | 1044.32 Sqft |
| Type | Apartment |
Parking
| Garage | |
| Heated Garage | |
| Underground |
Land
| Acreage | No |
| Land Amenities | Shopping |
| Size Irregular | 92.00 |
| Size Total | 92 M2|0-4,050 Sqft |
| Size Total Text | 92 M2|0-4,050 Sqft |
| Zoning Description | Dc-7 |
Rooms
| Level | Type | Length | Width | Dimensions |
|---|---|---|---|---|
| Main Level | Living Room | 14.17 Ft x 12.33 Ft | ||
| Main Level | Dining Room | 6.83 Ft x 14.17 Ft | ||
| Main Level | Kitchen | 7.83 Ft x 9.42 Ft | ||
| Main Level | Laundry Room | 8.25 Ft x 7.83 Ft | ||
| Main Level | Primary Bedroom | 11.08 Ft x 13.50 Ft | ||
| Main Level | Bedroom | 11.00 Ft x 9.58 Ft | ||
| Main Level | 4pc Bathroom | 7.83 Ft x 5.00 Ft | ||
| Main Level | 4pc Bathroom | 7.25 Ft x 5.00 Ft |
https://www.realtor.ca/real-estate/27935118/3208-604-8-street-sw-airdrie-midtown
Contact Us
Contact us for more information





















