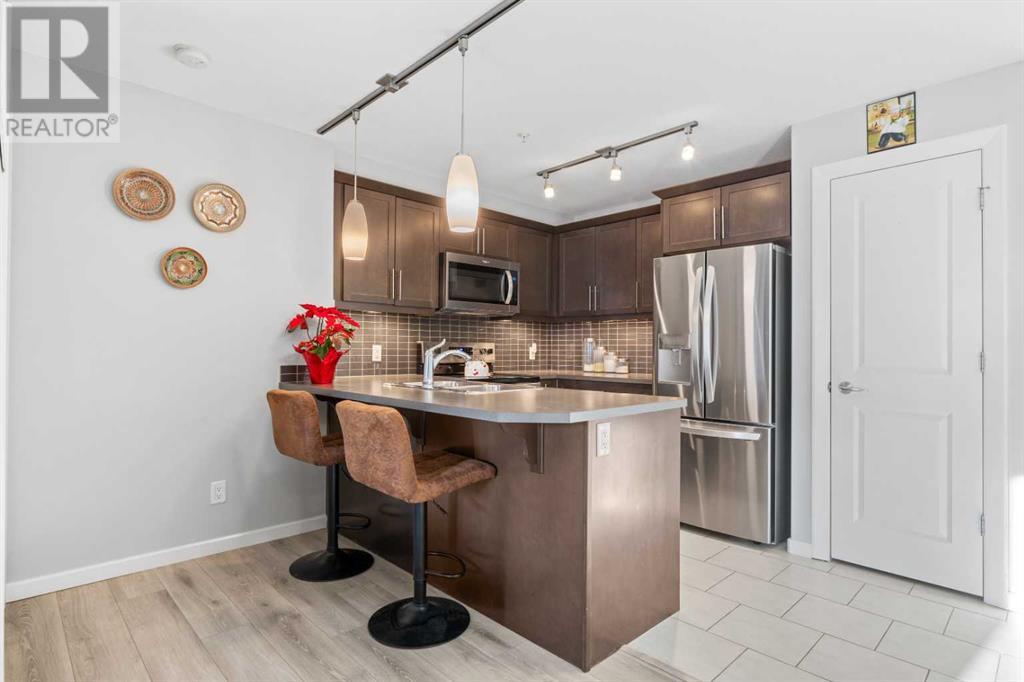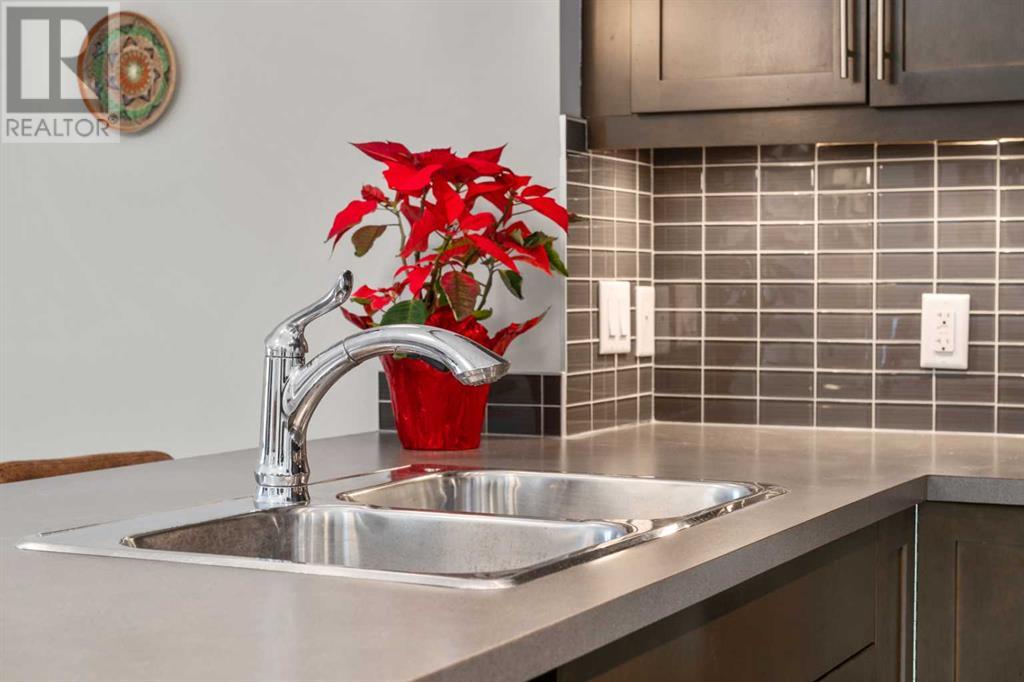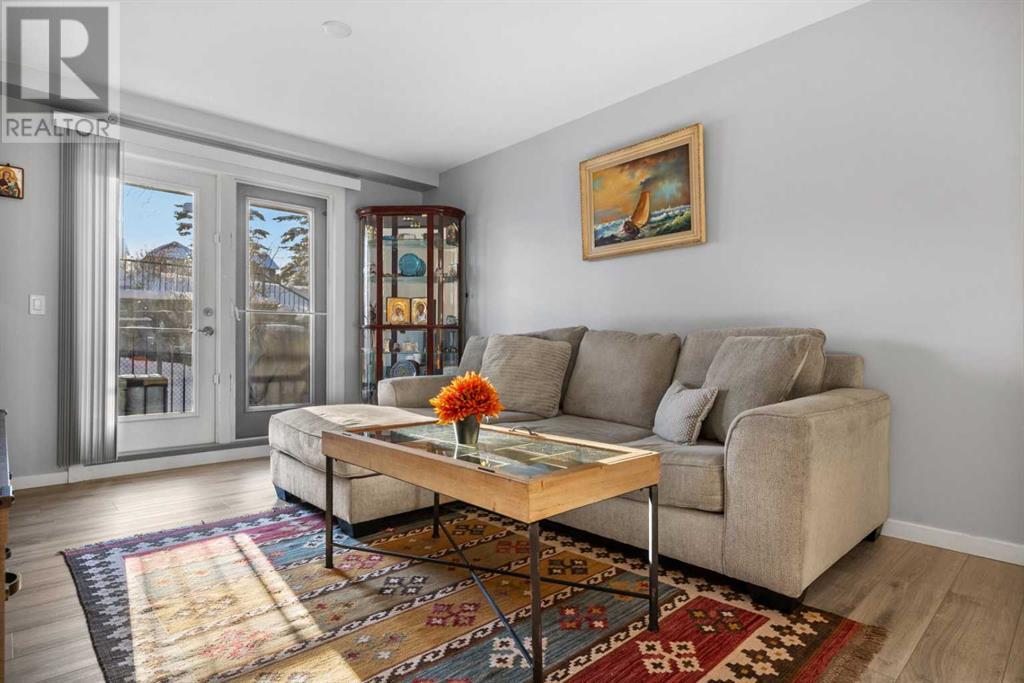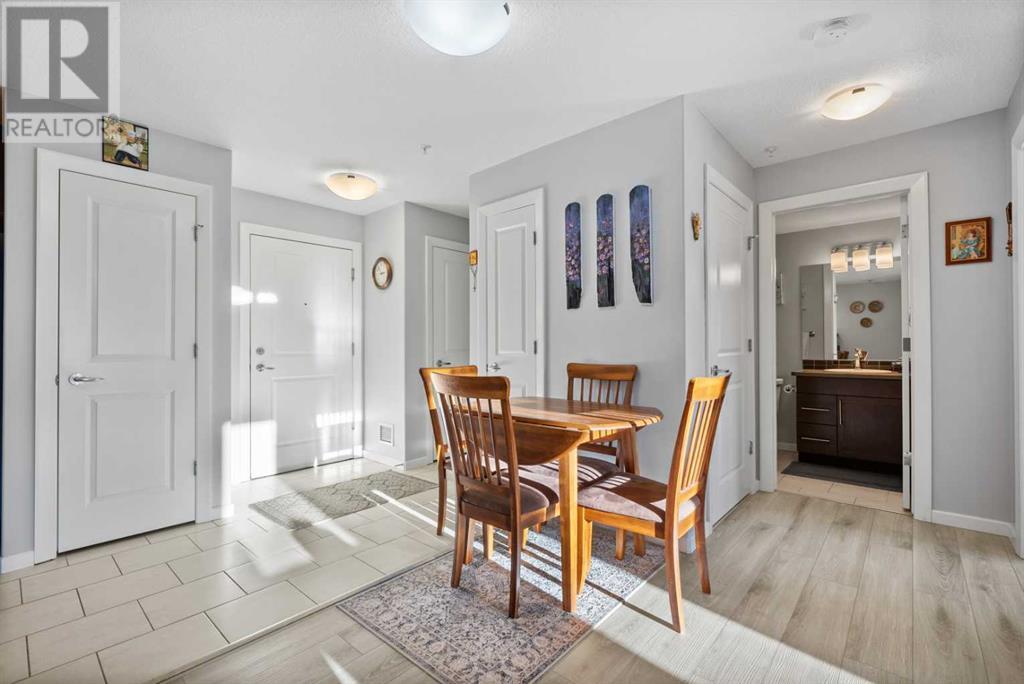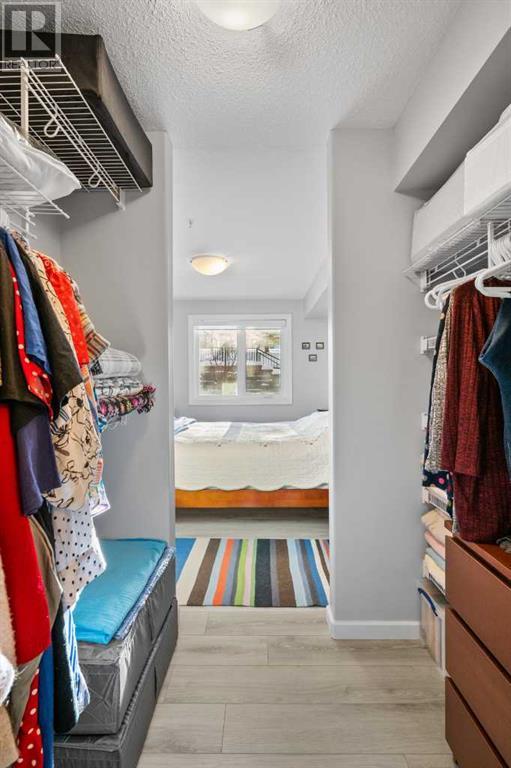3207, 402 Kincora Glen Road Nw Calgary, Alberta T3R 0V2
$349,999Maintenance, Heat, Insurance, Parking, Property Management, Reserve Fund Contributions, Security, Sewer, Waste Removal, Water
$423.70 Monthly
Maintenance, Heat, Insurance, Parking, Property Management, Reserve Fund Contributions, Security, Sewer, Waste Removal, Water
$423.70 MonthlyWelcome to 3207-402 Kincora Glen Rd! SPACIOUS 2 BED, 2 BATH CONDO WITH DEN/STORAGE AREA. Perfectly situated on the second floor, offering a sunny south facing balcony, this modern unit features open concept kitchen with stainless steel appliances, including a brand-new fridge and over-the-range microwave, while the entire unit boasts fresh paint and no carpet for easy maintenance. The south-facing primary bedroom includes a walk-in closet & a private 3pc ensuite, while the second bedroom offers another spacious south-facing layout with a large closet. You'll also enjoy the convenience of titled underground parking. Located near T&T Supermarket, Sage Hill shopping complex, Creekside shops, and an array of restaurants, this home provides easy access to Shaganappi Trail, Stoney Trail, and Beddington Trail. Situated in an 18+ adult-only building, this is an opportunity you don't want to miss. Book your private viewing today! (id:57810)
Property Details
| MLS® Number | A2181481 |
| Property Type | Single Family |
| Neigbourhood | Kincora |
| Community Name | Kincora |
| Community Features | Pets Allowed With Restrictions |
| Features | See Remarks, Closet Organizers, Parking |
| Parking Space Total | 1 |
| Plan | 1510870 |
Building
| Bathroom Total | 2 |
| Bedrooms Above Ground | 2 |
| Bedrooms Total | 2 |
| Appliances | Washer, Refrigerator, Dishwasher, Stove, Dryer, Microwave Range Hood Combo |
| Architectural Style | Low Rise |
| Constructed Date | 2015 |
| Construction Material | Wood Frame |
| Construction Style Attachment | Attached |
| Cooling Type | None |
| Flooring Type | Ceramic Tile, Vinyl Plank |
| Heating Type | Baseboard Heaters |
| Stories Total | 4 |
| Size Interior | 829 Ft2 |
| Total Finished Area | 829 Sqft |
| Type | Apartment |
Parking
| Underground |
Land
| Acreage | No |
| Size Total Text | Unknown |
| Zoning Description | M-2 |
Rooms
| Level | Type | Length | Width | Dimensions |
|---|---|---|---|---|
| Main Level | 3pc Bathroom | .00 Ft x .00 Ft | ||
| Main Level | 4pc Bathroom | .00 Ft x .00 Ft | ||
| Main Level | Bedroom | 11.33 Ft x 9.75 Ft | ||
| Main Level | Dining Room | 10.33 Ft x 7.83 Ft | ||
| Main Level | Kitchen | 12.83 Ft x 8.17 Ft | ||
| Main Level | Living Room | 13.75 Ft x 11.00 Ft | ||
| Main Level | Primary Bedroom | 11.42 Ft x 10.25 Ft |
https://www.realtor.ca/real-estate/27693354/3207-402-kincora-glen-road-nw-calgary-kincora
Contact Us
Contact us for more information




