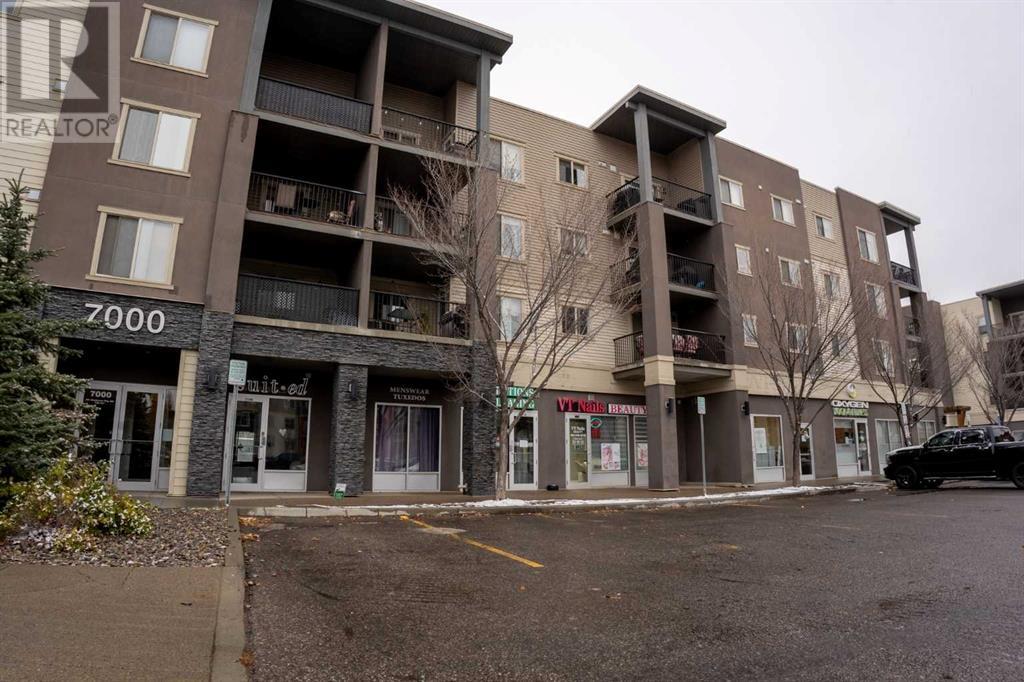3205, 403 Mackenzie Way Sw Airdrie, Alberta T4B 3V7
$265,000Maintenance, Common Area Maintenance, Heat, Insurance, Property Management, Reserve Fund Contributions, Sewer, Waste Removal, Water
$376.48 Monthly
Maintenance, Common Area Maintenance, Heat, Insurance, Property Management, Reserve Fund Contributions, Sewer, Waste Removal, Water
$376.48 MonthlyThis 2-bedroom, 2-bath condo located in vibrant Downtown Airdrie is a perfect blend of style, convenience, and investment potential. The spacious living area opens to a balcony, offering natural light. The primary bedroom boasts an ensuite bathroom with a walk-through closet, while the second bedroom is perfect for guests or a home office. You’ll love the convenience of being within walking distance of shops, restaurants, and all the amenities Airdrie has to offer. Whether you're a first-time home buyer or an investor, this condo offers excellent value and a prime location. (id:57810)
Property Details
| MLS® Number | A2174553 |
| Property Type | Single Family |
| Neigbourhood | Midtown |
| Community Name | Downtown |
| AmenitiesNearBy | Shopping |
| CommunityFeatures | Pets Allowed With Restrictions |
| Features | Other, No Smoking Home, Parking |
| ParkingSpaceTotal | 1 |
| Plan | 1410161 |
Building
| BathroomTotal | 2 |
| BedroomsAboveGround | 2 |
| BedroomsTotal | 2 |
| Appliances | Washer, Refrigerator, Dishwasher, Stove, Dryer, Microwave Range Hood Combo |
| ArchitecturalStyle | Low Rise |
| ConstructedDate | 2013 |
| ConstructionMaterial | Wood Frame |
| ConstructionStyleAttachment | Attached |
| CoolingType | None |
| ExteriorFinish | Stone, Stucco, Vinyl Siding |
| FlooringType | Vinyl |
| HeatingType | Forced Air |
| StoriesTotal | 4 |
| SizeInterior | 666 Sqft |
| TotalFinishedArea | 666 Sqft |
| Type | Apartment |
Land
| Acreage | No |
| LandAmenities | Shopping |
| SizeIrregular | 64.80 |
| SizeTotal | 64.8 M2|0-4,050 Sqft |
| SizeTotalText | 64.8 M2|0-4,050 Sqft |
| ZoningDescription | M3 |
Rooms
| Level | Type | Length | Width | Dimensions |
|---|---|---|---|---|
| Main Level | Primary Bedroom | 8.92 Ft x 12.92 Ft | ||
| Main Level | Other | 6.58 Ft x 3.50 Ft | ||
| Main Level | 4pc Bathroom | 8.92 Ft x 5.00 Ft | ||
| Main Level | Other | 3.92 Ft x 7.42 Ft | ||
| Main Level | 4pc Bathroom | 4.92 Ft x 7.42 Ft | ||
| Main Level | Laundry Room | 7.75 Ft x 4.00 Ft | ||
| Main Level | Bedroom | 8.17 Ft x 11.25 Ft | ||
| Main Level | Living Room | 11.17 Ft x 11.08 Ft | ||
| Main Level | Kitchen | 14.83 Ft x 17.75 Ft |
https://www.realtor.ca/real-estate/27566920/3205-403-mackenzie-way-sw-airdrie-downtown
Interested?
Contact us for more information





























