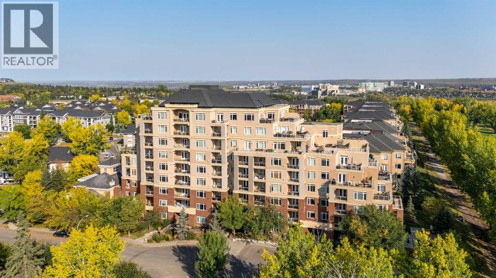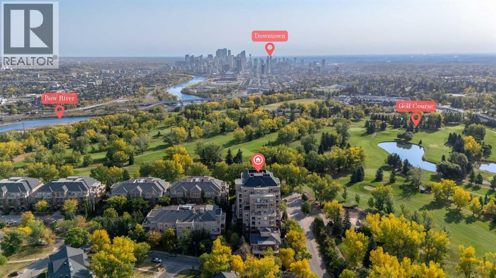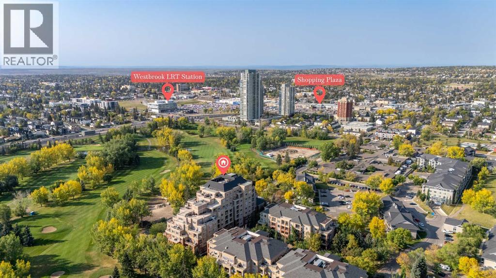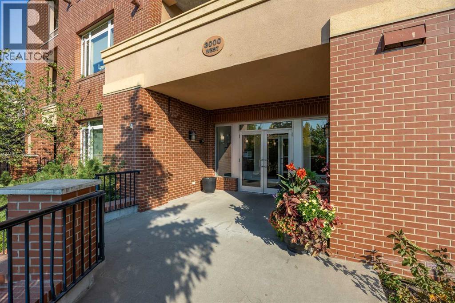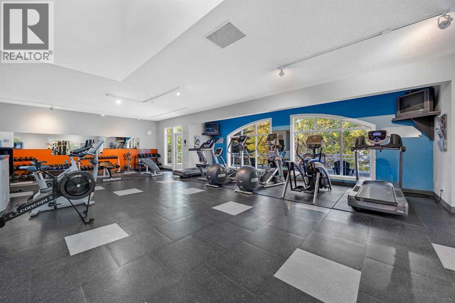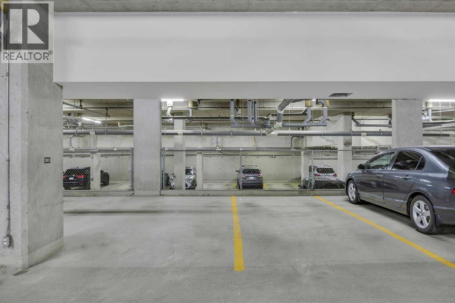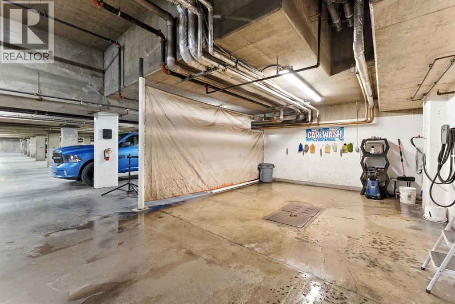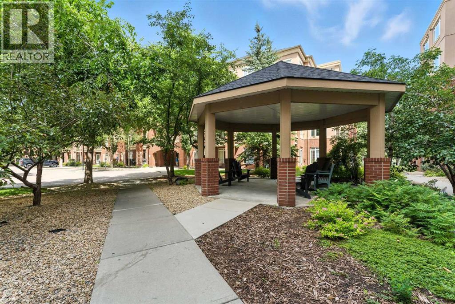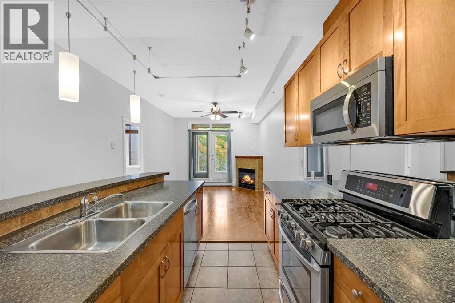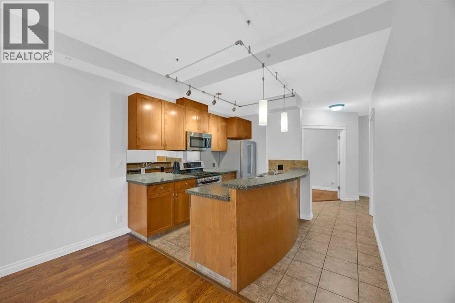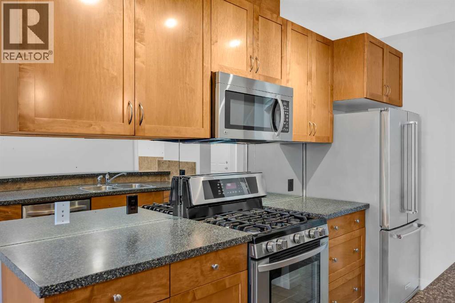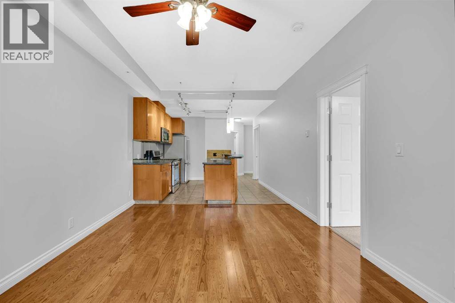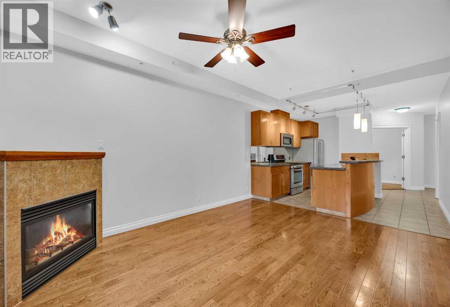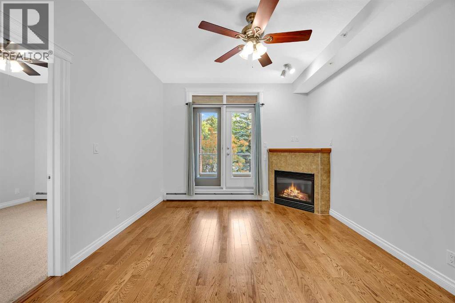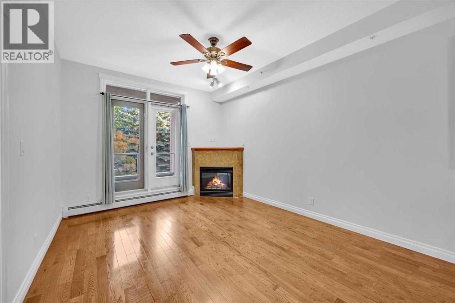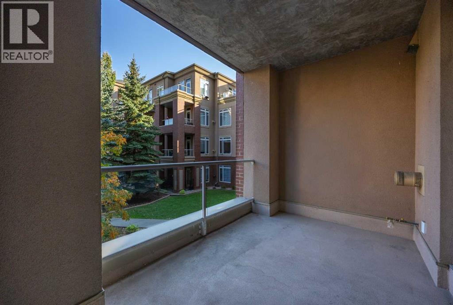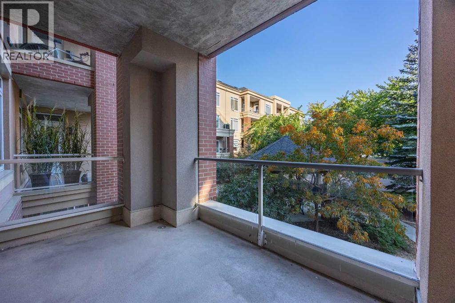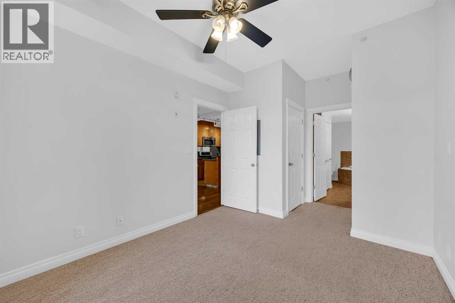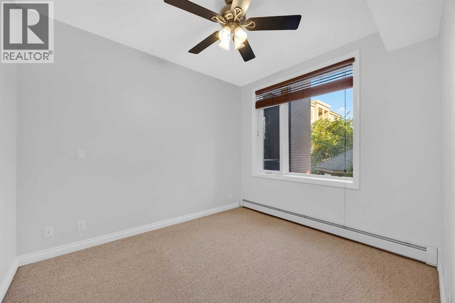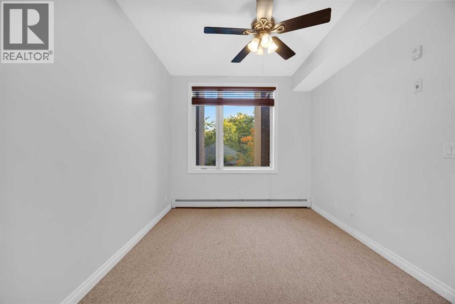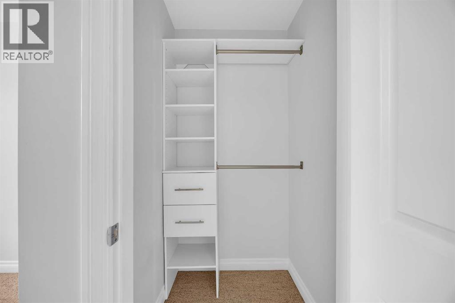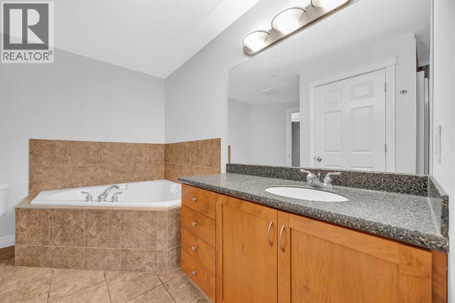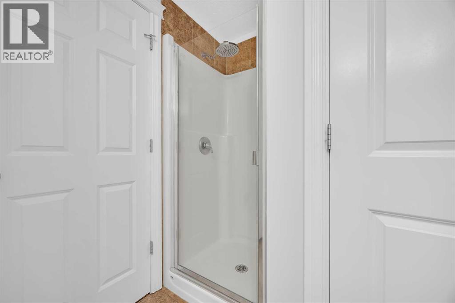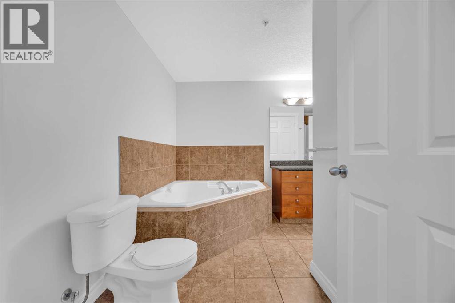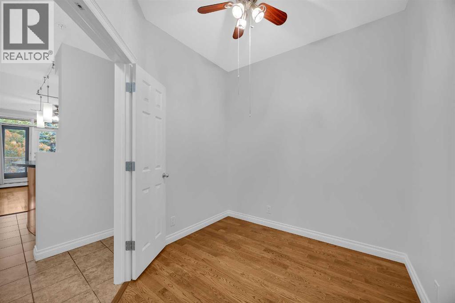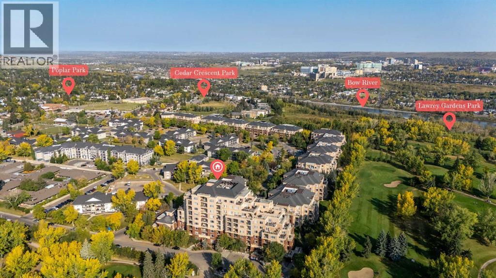3203, 24 Hemlock Crescent Sw Calgary, Alberta T3C 2Z1
$305,000Maintenance, Condominium Amenities, Common Area Maintenance, Heat, Property Management, Reserve Fund Contributions, Waste Removal, Water
$537.59 Monthly
Maintenance, Condominium Amenities, Common Area Maintenance, Heat, Property Management, Reserve Fund Contributions, Waste Removal, Water
$537.59 MonthlyThis upgraded 1 bedroom plus den home is a rare find, offering the convenience of two side-by-side titled underground parking stalls in one of Calgary’s most walkable westside locations. Set within a well-managed concrete mid-rise, you’re just steps from Shaganappi Golf Course, the Bow River pathways, Westbrook Mall, and the LRT. Inside, the open-concept design is filled with thoughtful details, including custom dual walk-through closets upgraded in 2023, a stylish kitchen with maple cabinetry, stainless steel appliances with gas stove, a bistro-style island, and a brand-new refrigerator. The living space features rich hardwood floors, a corner gas fireplace with media nook, and access to a private balcony overlooking mature trees, offering year-round privacy and greenery. The spacious bedroom enjoys the same treed views and connects to an oversized bathroom with a soaker tub, separate shower, and dual-access layout ideal for both owners and guests. With 9-foot ceilings, in-suite laundry, an assigned storage locker, BBQ gas line, and access to premium amenities such as a fitness centre, party room, bike storage, guest suite, car wash, and visitor parking, this pet-friendly home combines comfort, lifestyle, and value in one of the city’s most desirable inner-west communities. (id:57810)
Property Details
| MLS® Number | A2260423 |
| Property Type | Single Family |
| Community Name | Spruce Cliff |
| Amenities Near By | Golf Course, Park, Playground, Recreation Nearby, Schools, Shopping |
| Community Features | Golf Course Development, Pets Allowed |
| Features | No Smoking Home, Gas Bbq Hookup, Parking |
| Parking Space Total | 2 |
| Plan | 0912021 |
Building
| Bathroom Total | 1 |
| Bedrooms Above Ground | 1 |
| Bedrooms Total | 1 |
| Amenities | Car Wash, Exercise Centre, Party Room |
| Appliances | Refrigerator, Dishwasher, Stove, Microwave Range Hood Combo, Window Coverings, Washer & Dryer |
| Constructed Date | 2009 |
| Construction Material | Poured Concrete |
| Construction Style Attachment | Attached |
| Cooling Type | None |
| Exterior Finish | Brick, Concrete, Stucco |
| Fireplace Present | Yes |
| Fireplace Total | 1 |
| Flooring Type | Carpeted, Ceramic Tile, Hardwood |
| Heating Type | Baseboard Heaters |
| Stories Total | 9 |
| Size Interior | 742 Ft2 |
| Total Finished Area | 741.6 Sqft |
| Type | Apartment |
Parking
| Underground |
Land
| Acreage | No |
| Land Amenities | Golf Course, Park, Playground, Recreation Nearby, Schools, Shopping |
| Size Total Text | Unknown |
| Zoning Description | Dc (pre 1p2007) |
Rooms
| Level | Type | Length | Width | Dimensions |
|---|---|---|---|---|
| Main Level | 4pc Bathroom | 12.83 Ft x 10.00 Ft | ||
| Main Level | Bedroom | 15.58 Ft x 10.00 Ft | ||
| Main Level | Den | 8.00 Ft x 9.50 Ft | ||
| Main Level | Kitchen | 8.17 Ft x 11.42 Ft | ||
| Main Level | Living Room | 14.58 Ft x 11.42 Ft |
https://www.realtor.ca/real-estate/28920890/3203-24-hemlock-crescent-sw-calgary-spruce-cliff
Contact Us
Contact us for more information
