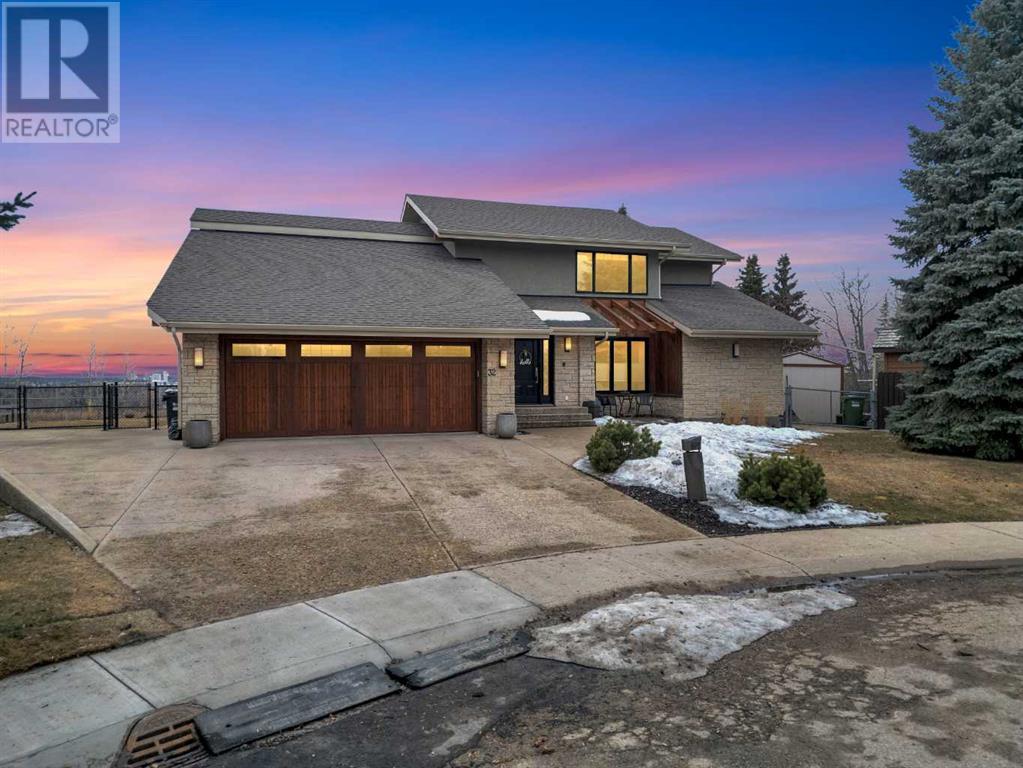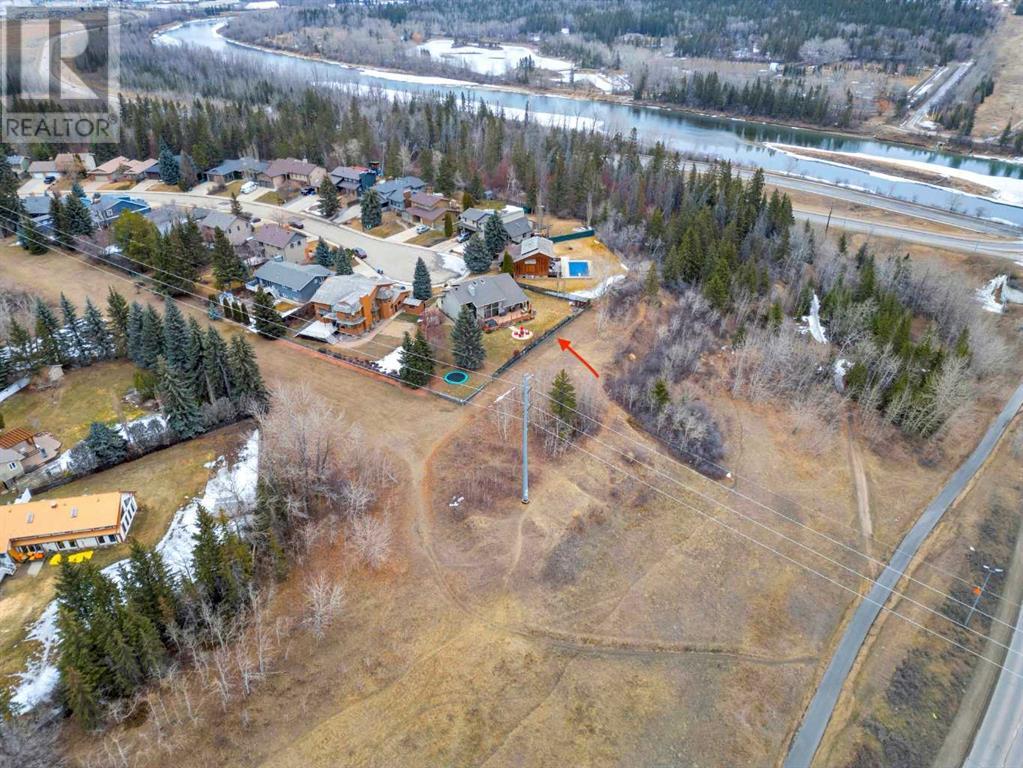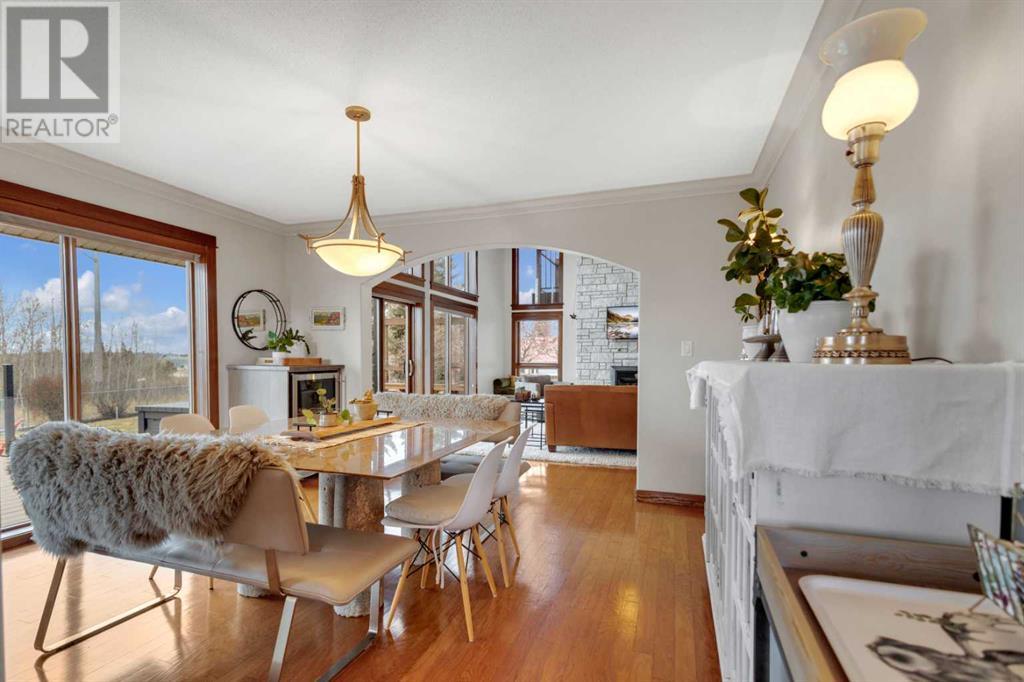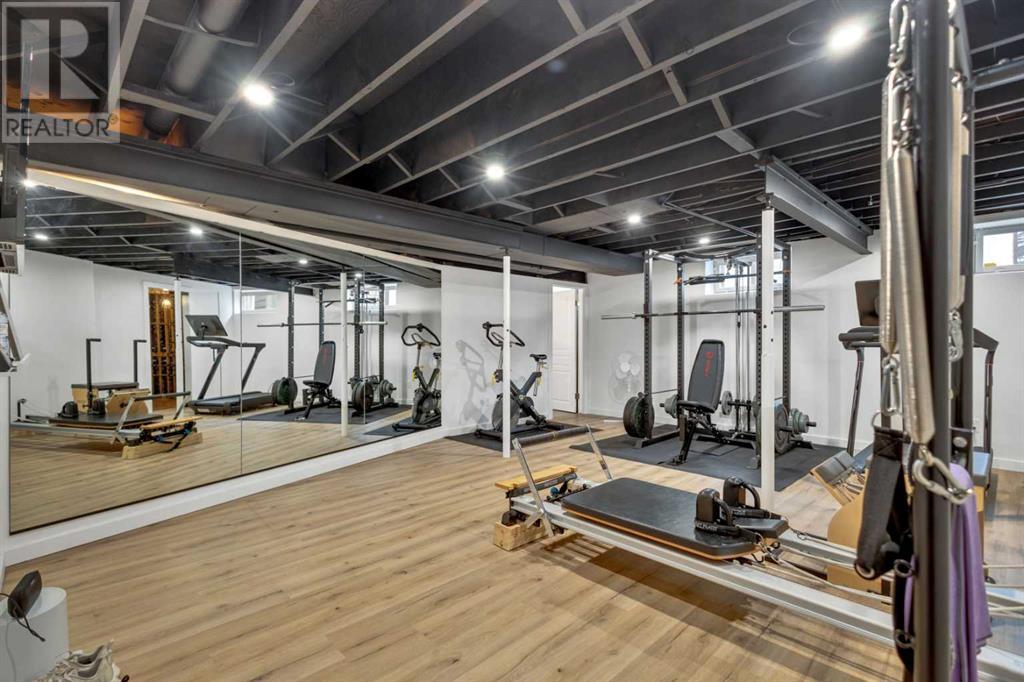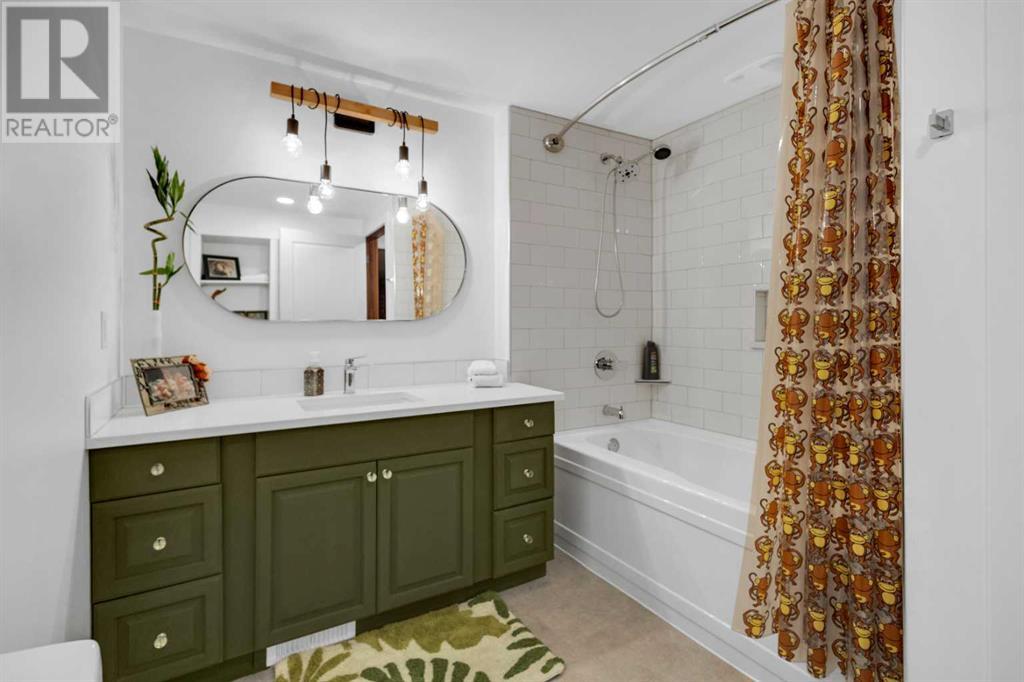4 Bedroom
4 Bathroom
2,655 ft2
Fireplace
Central Air Conditioning
Other, In Floor Heating
Fruit Trees, Landscaped
$1,040,000
Nestled at the end of one of Red Deers finest Closes is where you will find your own peaceful and private sanctuary. The views from this property are “second to none” from the river view, to the calming city lights in the evening. Relax and enjoy the vibrant sunrises and sunsets.This property backs some of the finest off-road trails you will find in the city, and are enjoyed daily by nature enthusiasts.This almost half-acre lot is private, peaceful and offers a country living feel while having all the amenities of the city at your fingertips. The expansive main floor offers a panoramic view with everything you need including a home office with custom built ins, a master retreat includes an air tub, steam room with separate shower area and walk-in shower, along with a main floor laundry. The beautiful dining room is a great place to enjoy those special dinners and occasions. The living room features a 17 foot high Tindle Stone wall, a double-sided gas fireplace to the office, and an unobstructed view from this bright and inviting space. On the upper level a mezzanine leads you to 2 very spacious bedrooms, one with it’s own deck. As well as a recently renovated bathroom with a custom walk-in shower. The lower level is fully developed with-in floor heat, your own home gym, a large family room with a wet bar and a 4 piece bathroom. The 4th bedroom is spacious and bright and includes a walk in closet . There is loads of storage, including a cold room.The property is approved by the City for a carriage house.The yard is especially stunning in the summer and fall with all the colourful foliage and was professionally designed by Heron’s Nest to keep low maintenance in mind. Features include professionally landscaped stone paths and patio area, TimberTech decking with custom infinity glass railing and hot tub in the last 3 years. A hardy plank shed with power, a cedar play house and sunken trampoline complete the yard. Ready and waiting for new owners to enjoy! (id:57810)
Property Details
|
MLS® Number
|
A2206122 |
|
Property Type
|
Single Family |
|
Neigbourhood
|
Pines |
|
Community Name
|
Pines |
|
Amenities Near By
|
Park, Schools, Shopping |
|
Features
|
Wet Bar, No Neighbours Behind, French Door, Closet Organizers, Environmental Reserve, Gas Bbq Hookup |
|
Parking Space Total
|
2 |
|
Plan
|
7822383 |
|
Structure
|
Shed, Deck, Porch, Porch, Porch |
|
View Type
|
View |
Building
|
Bathroom Total
|
4 |
|
Bedrooms Above Ground
|
3 |
|
Bedrooms Below Ground
|
1 |
|
Bedrooms Total
|
4 |
|
Appliances
|
Refrigerator, Water Softener, Range - Electric, Dishwasher, Microwave, Garburator, Hood Fan, Window Coverings, Garage Door Opener, Washer & Dryer |
|
Basement Development
|
Finished |
|
Basement Type
|
Full (finished) |
|
Constructed Date
|
1979 |
|
Construction Material
|
Wood Frame |
|
Construction Style Attachment
|
Detached |
|
Cooling Type
|
Central Air Conditioning |
|
Exterior Finish
|
Stone, Stucco |
|
Fireplace Present
|
Yes |
|
Fireplace Total
|
3 |
|
Flooring Type
|
Carpeted, Ceramic Tile, Hardwood, Vinyl |
|
Foundation Type
|
Poured Concrete |
|
Half Bath Total
|
1 |
|
Heating Fuel
|
Natural Gas |
|
Heating Type
|
Other, In Floor Heating |
|
Stories Total
|
2 |
|
Size Interior
|
2,655 Ft2 |
|
Total Finished Area
|
2655 Sqft |
|
Type
|
House |
Parking
|
Concrete
|
|
|
Attached Garage
|
2 |
|
Garage
|
|
|
Heated Garage
|
|
|
Other
|
|
|
Parking Pad
|
|
|
R V
|
|
|
R V
|
|
Land
|
Acreage
|
No |
|
Fence Type
|
Fence |
|
Land Amenities
|
Park, Schools, Shopping |
|
Landscape Features
|
Fruit Trees, Landscaped |
|
Size Depth
|
64.6 M |
|
Size Frontage
|
14 M |
|
Size Irregular
|
0.49 |
|
Size Total
|
0.49 Ac|10,890 - 21,799 Sqft (1/4 - 1/2 Ac) |
|
Size Total Text
|
0.49 Ac|10,890 - 21,799 Sqft (1/4 - 1/2 Ac) |
|
Zoning Description
|
R1 |
Rooms
| Level |
Type |
Length |
Width |
Dimensions |
|
Second Level |
3pc Bathroom |
|
|
Measurements not available |
|
Second Level |
Bedroom |
|
|
13.25 Ft x 17.42 Ft |
|
Second Level |
Bedroom |
|
|
13.17 Ft x 10.33 Ft |
|
Second Level |
Loft |
|
|
11.42 Ft x 18.67 Ft |
|
Lower Level |
4pc Bathroom |
|
|
Measurements not available |
|
Lower Level |
Bedroom |
|
|
17.08 Ft x 12.08 Ft |
|
Lower Level |
Exercise Room |
|
|
17.50 Ft x 21.00 Ft |
|
Lower Level |
Recreational, Games Room |
|
|
23.08 Ft x 29.92 Ft |
|
Lower Level |
Furnace |
|
|
17.08 Ft x 21.17 Ft |
|
Lower Level |
Other |
|
|
5.00 Ft x 9.67 Ft |
|
Lower Level |
Wine Cellar |
|
|
5.50 Ft x 9.58 Ft |
|
Main Level |
2pc Bathroom |
|
|
Measurements not available |
|
Main Level |
6pc Bathroom |
|
|
Measurements not available |
|
Main Level |
Breakfast |
|
|
11.75 Ft x 9.50 Ft |
|
Main Level |
Dining Room |
|
|
14.17 Ft x 11.58 Ft |
|
Main Level |
Foyer |
|
|
5.17 Ft x 10.75 Ft |
|
Main Level |
Kitchen |
|
|
11.58 Ft x 12.58 Ft |
|
Main Level |
Laundry Room |
|
|
7.50 Ft x 9.33 Ft |
|
Main Level |
Living Room |
|
|
19.58 Ft x 21.42 Ft |
|
Main Level |
Office |
|
|
13.50 Ft x 12.00 Ft |
|
Main Level |
Primary Bedroom |
|
|
14.75 Ft x 15.08 Ft |
https://www.realtor.ca/real-estate/28082815/32-parsons-close-red-deer-pines
