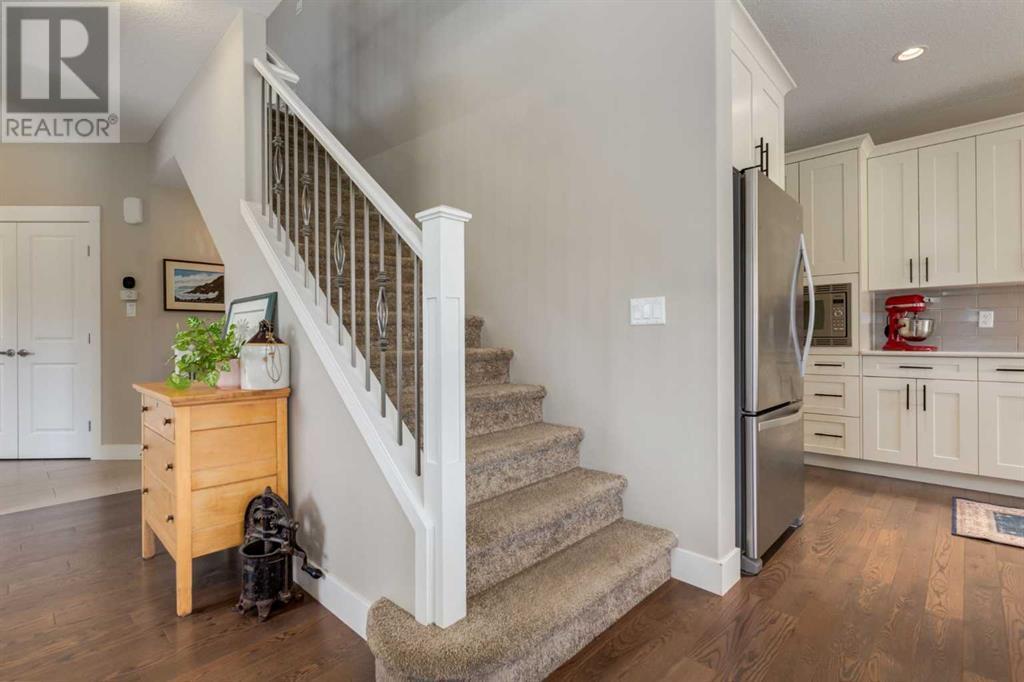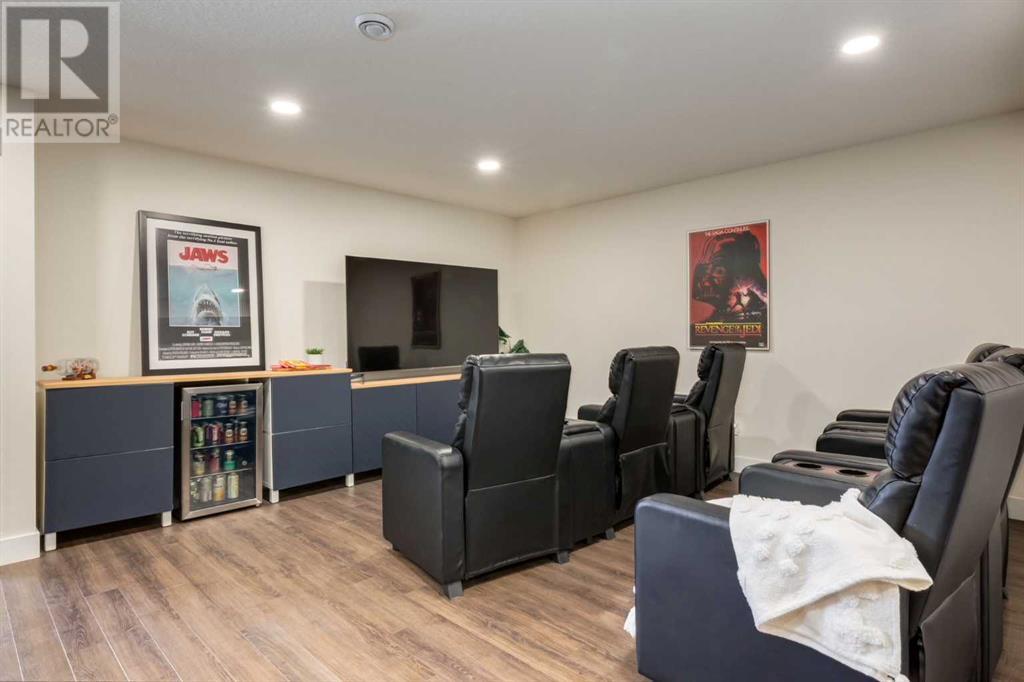6 Bedroom
4 Bathroom
2,557 ft2
Fireplace
Central Air Conditioning
Forced Air
Garden Area, Landscaped, Underground Sprinkler
$999,900
Please allow me to introduce you to your totally turnkey, seriously stunning new home in sought after, vibrant NW community, Nolan Hill. This open concept, air conditioned home is one of Morrison Homes best plans, so without further ado, meet the Everett! This move-in ready home is the perfect blend of luxury & comfort. It's excellently situated on a premium corner lot & boasts 6 bedrooms (a rarity), 3.5 baths & over 3600 total sq ft spanning 3 floors. This sun-soaked home (thanks to the many windows) is incredibly welcoming. The main floor offers 9 ft ceilings & begins with a spacious tiled front foyer ideal for greeting your guests as well as a handy tiled mudroom for your everyday use as you come in from the double car garage. A ½ bath is just around the corner. You’ll find gorgeous dark oak hardwood flooring running throughout the rest of the main floor starting with the front office/flex space. Entertainers & chefs alike will love hosting & cooking up culinary delights in the heart of this home, the gorgeous kitchen. The well-equipped kitchen is complete w/central island w/breakfast bar, stainless steel appliances including a gas range & chimney style hood fan, quartz counters, walk-in pantry w/whimsical chalkboard wall & a coffee/beverage station. The focal point of the inviting living room is the stone floor to ceiling gas FP which adds rustic charm to the space. An eating nook/dining space can accommodate your large dining table for when you host family/holiday gatherings. You can access the sunny balcony just off the dining area making it the perfect place for your BBQ. Upstairs you will find a spacious bonus room, 3 great sized additional bedrooms, a 4pc bath w/oversized quartz vanity & soaker tub as well as a convenient laundry room. The ample sized primary retreat is where you'll head after a long day thanks to the tranquil, naturally bright spa like 5pc ensuite w/deep soaker tub, dual vanities, luxurious tiled shower w/bench, private water closet & a gr eat sized walk in closet. The bright basement offers 2 additional well sized bedrooms separated by a theatre/media room and games area as well as a 3 pc bath with roomy shower, storage room & mechanical room. You’ll love backing onto a treed green belt with a gate that connects to a network of winding pathways that lead to a scenic pond and the rest of the community. South & West rear & side exposures mean you will be basking in the sun all afternoon and night. The professionally landscaped, irrigated yard is the definition of an oasis, you’ll get to enjoy it the fullest with no neighbours behind you. Sit around the fire pit, lounge on the deck under enchanting lights at night, putter in the garden, or play with kids/dogs in the side yard. Commuters will enjoy easy access to major roads like Sarcee & Stoney Trails. There are tons of amenities like schools, restaurants/cafes, grocery stores & shopping all nearby. Nolan Hill offers the perfect mix of quiet suburban living & access to all you could need. (id:57810)
Property Details
|
MLS® Number
|
A2217584 |
|
Property Type
|
Single Family |
|
Neigbourhood
|
Nolan Hill |
|
Community Name
|
Nolan Hill |
|
Amenities Near By
|
Park, Playground, Schools, Shopping |
|
Features
|
Other, No Neighbours Behind, No Smoking Home |
|
Parking Space Total
|
4 |
|
Plan
|
1413420 |
|
Structure
|
Deck |
|
View Type
|
View |
Building
|
Bathroom Total
|
4 |
|
Bedrooms Above Ground
|
4 |
|
Bedrooms Below Ground
|
2 |
|
Bedrooms Total
|
6 |
|
Amenities
|
Other |
|
Appliances
|
Washer, Refrigerator, Range - Gas, Dishwasher, Dryer, Microwave Range Hood Combo, Hood Fan, Window Coverings, Garage Door Opener |
|
Basement Development
|
Finished |
|
Basement Type
|
Full (finished) |
|
Constructed Date
|
2016 |
|
Construction Material
|
Wood Frame |
|
Construction Style Attachment
|
Detached |
|
Cooling Type
|
Central Air Conditioning |
|
Exterior Finish
|
Stone, Vinyl Siding |
|
Fireplace Present
|
Yes |
|
Fireplace Total
|
1 |
|
Flooring Type
|
Carpeted, Hardwood, Tile, Vinyl |
|
Foundation Type
|
Poured Concrete |
|
Half Bath Total
|
1 |
|
Heating Type
|
Forced Air |
|
Stories Total
|
2 |
|
Size Interior
|
2,557 Ft2 |
|
Total Finished Area
|
2556.94 Sqft |
|
Type
|
House |
Parking
|
Attached Garage
|
2 |
|
Parking Pad
|
|
Land
|
Acreage
|
No |
|
Fence Type
|
Fence |
|
Land Amenities
|
Park, Playground, Schools, Shopping |
|
Landscape Features
|
Garden Area, Landscaped, Underground Sprinkler |
|
Size Depth
|
30.66 M |
|
Size Frontage
|
9.64 M |
|
Size Irregular
|
512.00 |
|
Size Total
|
512 M2|4,051 - 7,250 Sqft |
|
Size Total Text
|
512 M2|4,051 - 7,250 Sqft |
|
Zoning Description
|
R-g |
Rooms
| Level |
Type |
Length |
Width |
Dimensions |
|
Basement |
3pc Bathroom |
|
|
9.25 Ft x 4.92 Ft |
|
Basement |
Bedroom |
|
|
11.67 Ft x 9.25 Ft |
|
Basement |
Bedroom |
|
|
9.17 Ft x 11.75 Ft |
|
Basement |
Recreational, Games Room |
|
|
25.75 Ft x 17.00 Ft |
|
Basement |
Storage |
|
|
5.75 Ft x 5.17 Ft |
|
Main Level |
2pc Bathroom |
|
|
5.17 Ft x 4.83 Ft |
|
Main Level |
Dining Room |
|
|
13.08 Ft x 7.92 Ft |
|
Main Level |
Foyer |
|
|
9.00 Ft x 6.58 Ft |
|
Main Level |
Kitchen |
|
|
13.25 Ft x 17.58 Ft |
|
Main Level |
Living Room |
|
|
14.00 Ft x 18.17 Ft |
|
Main Level |
Other |
|
|
7.75 Ft x 10.17 Ft |
|
Main Level |
Office |
|
|
8.92 Ft x 10.08 Ft |
|
Upper Level |
4pc Bathroom |
|
|
5.67 Ft x 9.50 Ft |
|
Upper Level |
5pc Bathroom |
|
|
13.75 Ft x 10.17 Ft |
|
Upper Level |
Bedroom |
|
|
9.50 Ft x 13.75 Ft |
|
Upper Level |
Bedroom |
|
|
9.17 Ft x 11.75 Ft |
|
Upper Level |
Bedroom |
|
|
9.58 Ft x 16.75 Ft |
|
Upper Level |
Family Room |
|
|
17.17 Ft x 14.50 Ft |
|
Upper Level |
Laundry Room |
|
|
9.50 Ft x 5.75 Ft |
|
Upper Level |
Primary Bedroom |
|
|
16.58 Ft x 16.42 Ft |
|
Upper Level |
Other |
|
|
10.17 Ft x 6.58 Ft |
https://www.realtor.ca/real-estate/28283952/32-nolanlake-view-nw-calgary-nolan-hill





















































