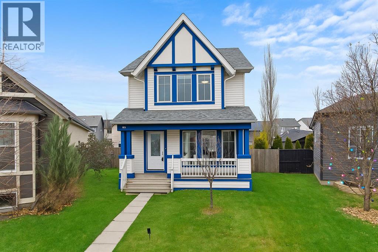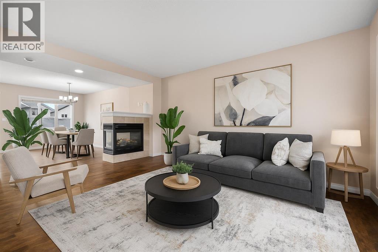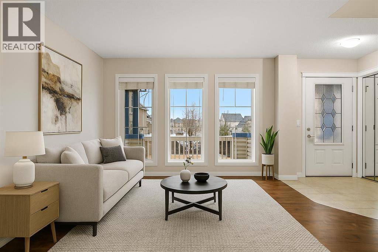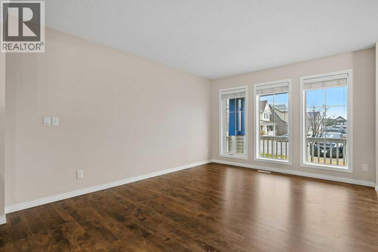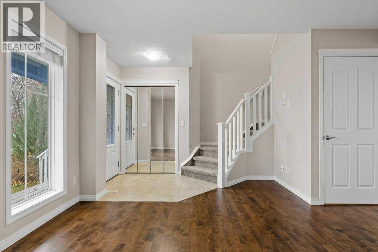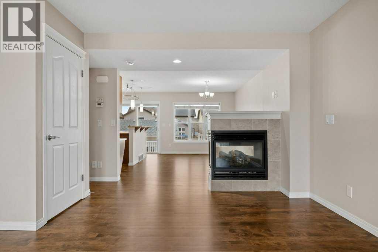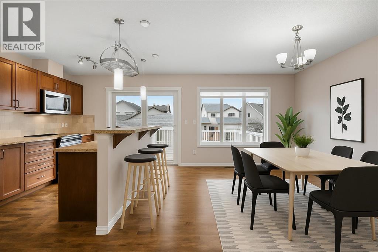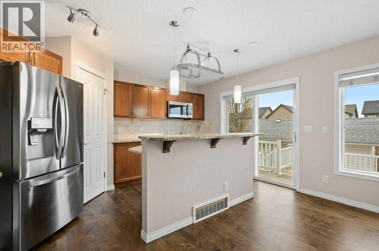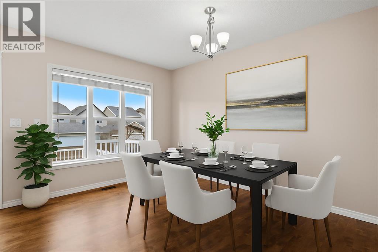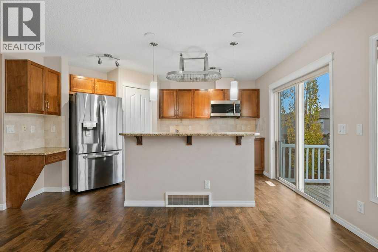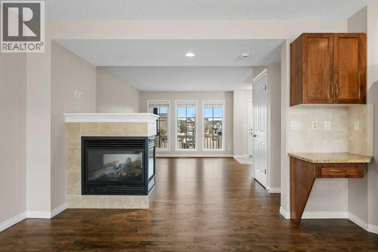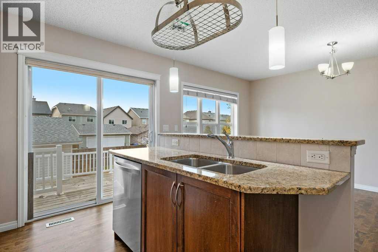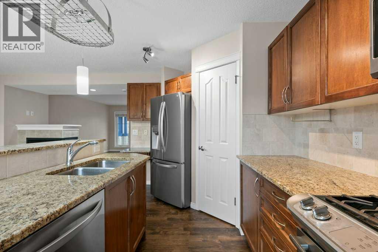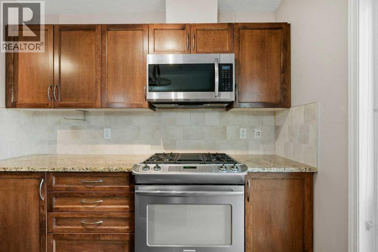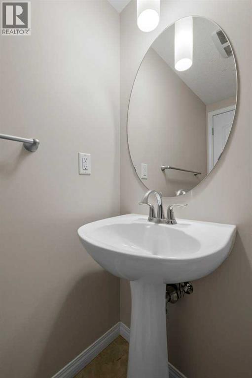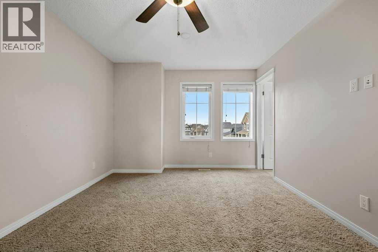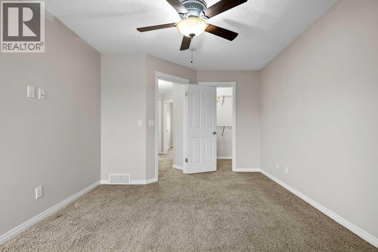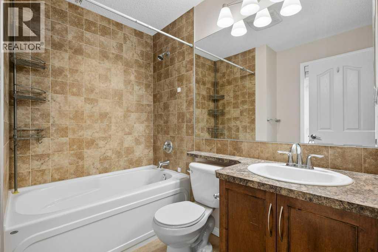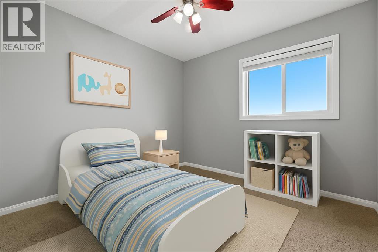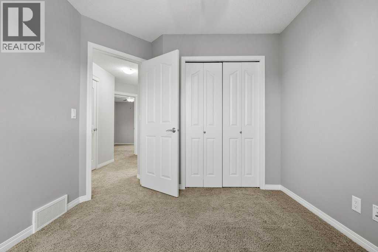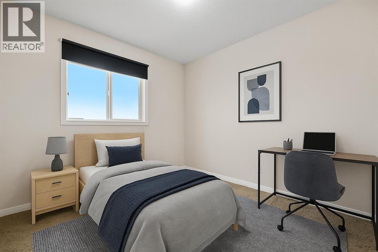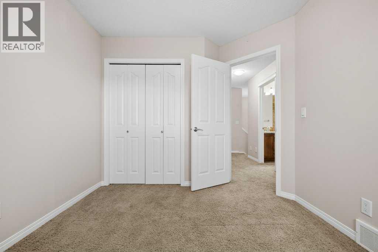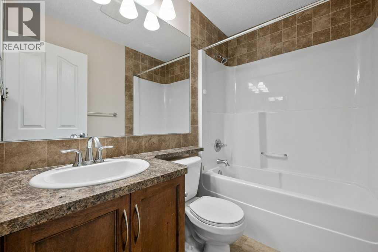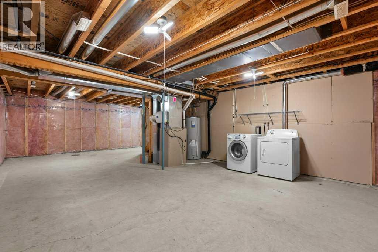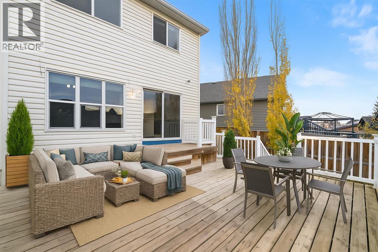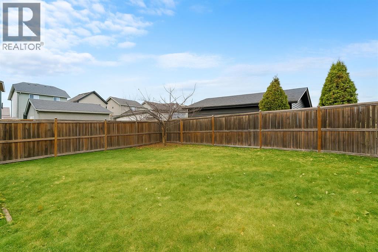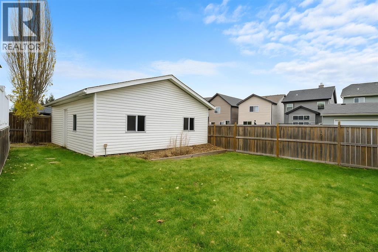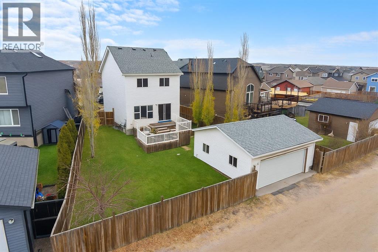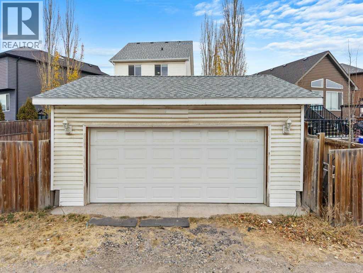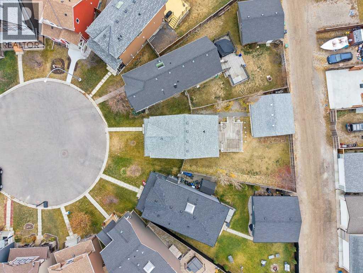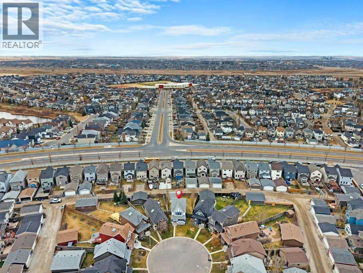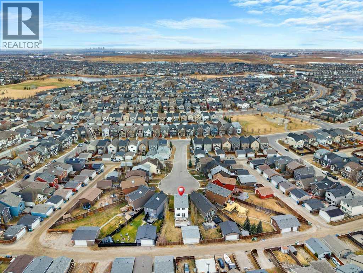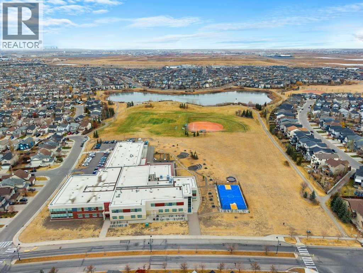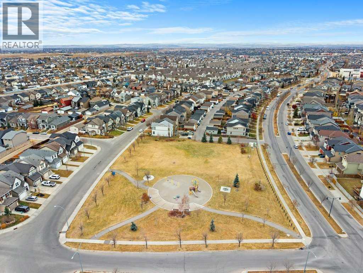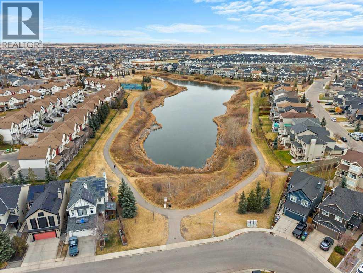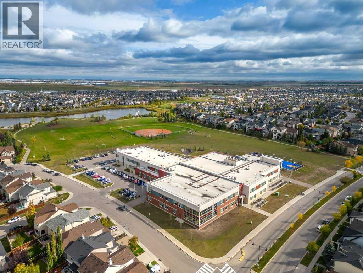3 Bedroom
3 Bathroom
1,351 ft2
Fireplace
None
Forced Air
Lawn
$549,900
Family memories await in this charming two-storey located in a quiet cul-de-sac, perfectly positioned on a spacious pie-shaped lot. With its 'bluetiful' exterior plus extended south-facing backyard made for sunny afternoons + playtime laughter - this is where warmth, comfort and connection truly come home. Upon entering, you will appreciate the brand new refinished hardwood floors. A gas fireplace separates the living and dining areas yet allows for open concept hosting + entertaining. Congregate around the kitchen to boast about your newer appliances and granite counters. Enjoy the gas range, spacious pantry, maple cabinetry, breakfast bar and sight lines out to the sun drenched backyard. Weekend BBQs are made better on the two tiered deck with a cold beverage in hand. Head upstairs to the primary bedroom with a walk-in closet + private ensuite. Rounding out the level are two guest rooms plus a full bathroom. The double garage is a gift for the upcoming colder months. A rare opportunity to not only own an oversized lot, but one on a quiet street close to playgrounds and schools. A short commute to all of your daily amenities along with quick access to Stoney + Deerfoot Trail. (id:57810)
Property Details
|
MLS® Number
|
A2268801 |
|
Property Type
|
Single Family |
|
Neigbourhood
|
New Brighton |
|
Community Name
|
New Brighton |
|
Amenities Near By
|
Park, Playground, Schools, Shopping |
|
Features
|
Cul-de-sac, Back Lane, No Neighbours Behind |
|
Parking Space Total
|
2 |
|
Plan
|
1012177 |
|
Structure
|
Deck |
Building
|
Bathroom Total
|
3 |
|
Bedrooms Above Ground
|
3 |
|
Bedrooms Total
|
3 |
|
Appliances
|
Refrigerator, Range - Gas, Dishwasher, Microwave Range Hood Combo, Washer & Dryer |
|
Basement Development
|
Unfinished |
|
Basement Type
|
Full (unfinished) |
|
Constructed Date
|
2010 |
|
Construction Material
|
Poured Concrete, Wood Frame |
|
Construction Style Attachment
|
Detached |
|
Cooling Type
|
None |
|
Exterior Finish
|
Concrete, Vinyl Siding |
|
Fireplace Present
|
Yes |
|
Fireplace Total
|
1 |
|
Flooring Type
|
Carpeted, Hardwood, Tile |
|
Foundation Type
|
Poured Concrete |
|
Half Bath Total
|
1 |
|
Heating Type
|
Forced Air |
|
Stories Total
|
2 |
|
Size Interior
|
1,351 Ft2 |
|
Total Finished Area
|
1351.15 Sqft |
|
Type
|
House |
Parking
Land
|
Acreage
|
No |
|
Fence Type
|
Fence |
|
Land Amenities
|
Park, Playground, Schools, Shopping |
|
Landscape Features
|
Lawn |
|
Size Depth
|
19.8 M |
|
Size Frontage
|
6.22 M |
|
Size Irregular
|
419.00 |
|
Size Total
|
419 M2|4,051 - 7,250 Sqft |
|
Size Total Text
|
419 M2|4,051 - 7,250 Sqft |
|
Zoning Description
|
R-g |
Rooms
| Level |
Type |
Length |
Width |
Dimensions |
|
Second Level |
Primary Bedroom |
|
|
10.75 Ft x 15.50 Ft |
|
Second Level |
4pc Bathroom |
|
|
7.42 Ft x 6.33 Ft |
|
Second Level |
Bedroom |
|
|
9.08 Ft x 11.25 Ft |
|
Second Level |
Bedroom |
|
|
9.17 Ft x 11.00 Ft |
|
Second Level |
4pc Bathroom |
|
|
7.42 Ft x 4.75 Ft |
|
Main Level |
Kitchen |
|
|
9.92 Ft x 14.33 Ft |
|
Main Level |
Living Room |
|
|
15.92 Ft x 18.42 Ft |
|
Main Level |
Dining Room |
|
|
9.00 Ft x 14.33 Ft |
|
Main Level |
2pc Bathroom |
|
|
5.67 Ft x 4.92 Ft |
https://www.realtor.ca/real-estate/29077693/32-new-brighton-court-se-calgary-new-brighton
