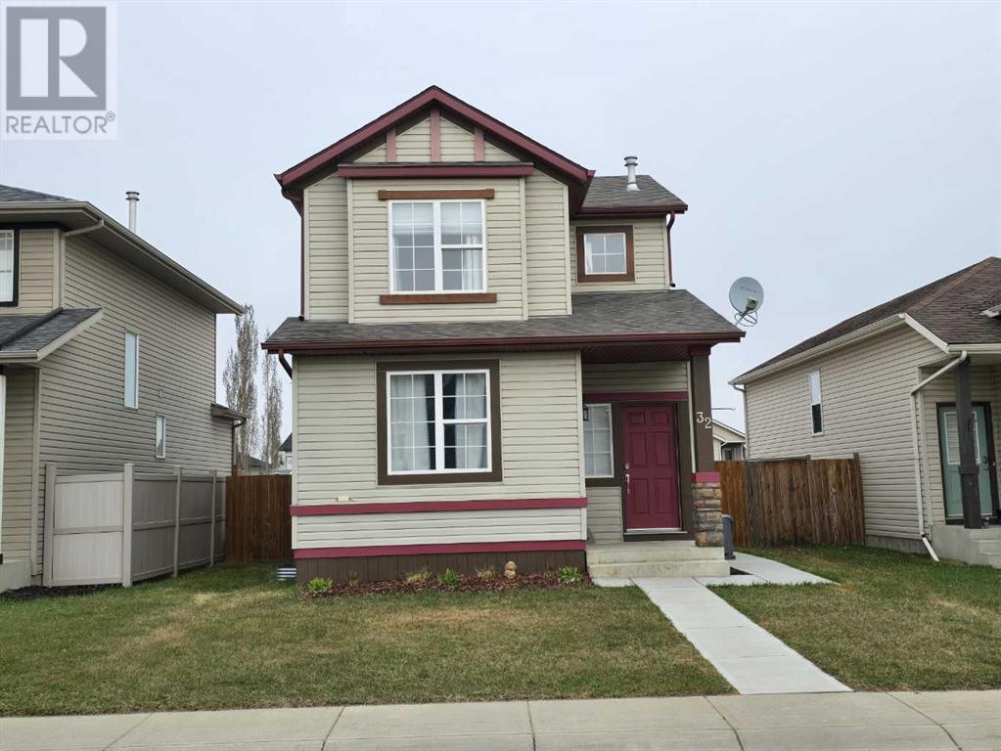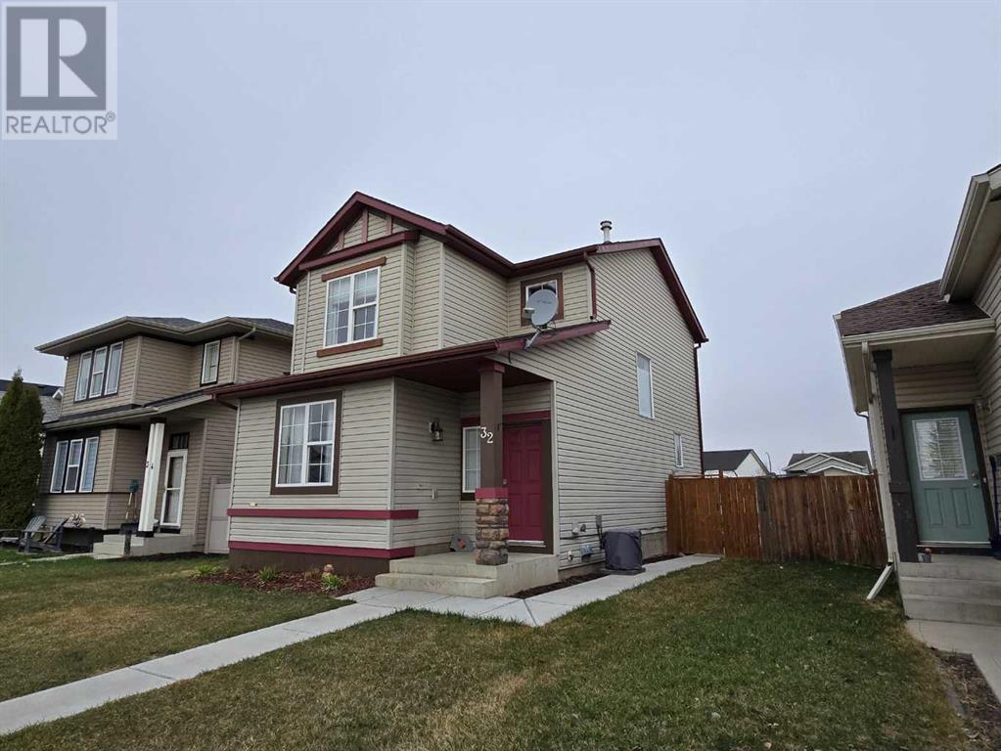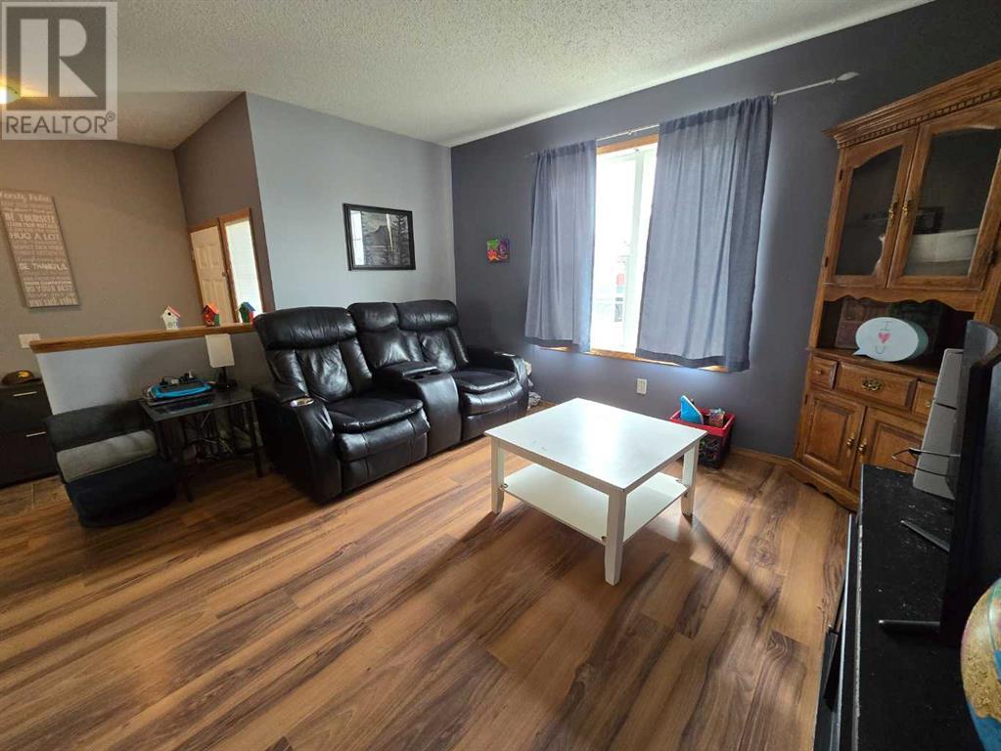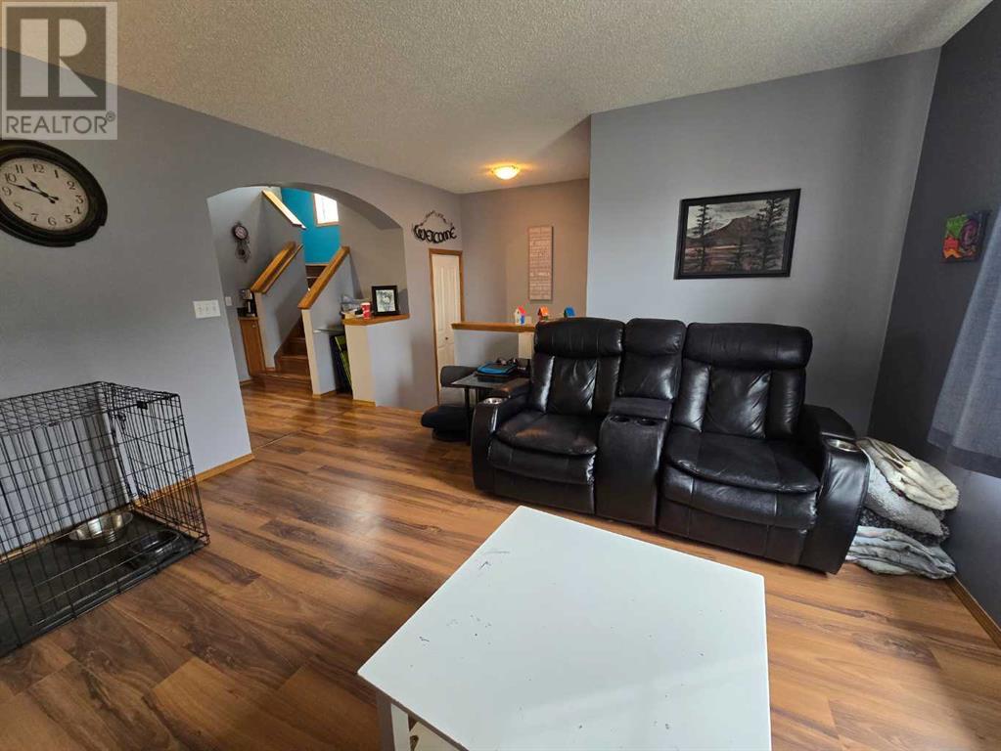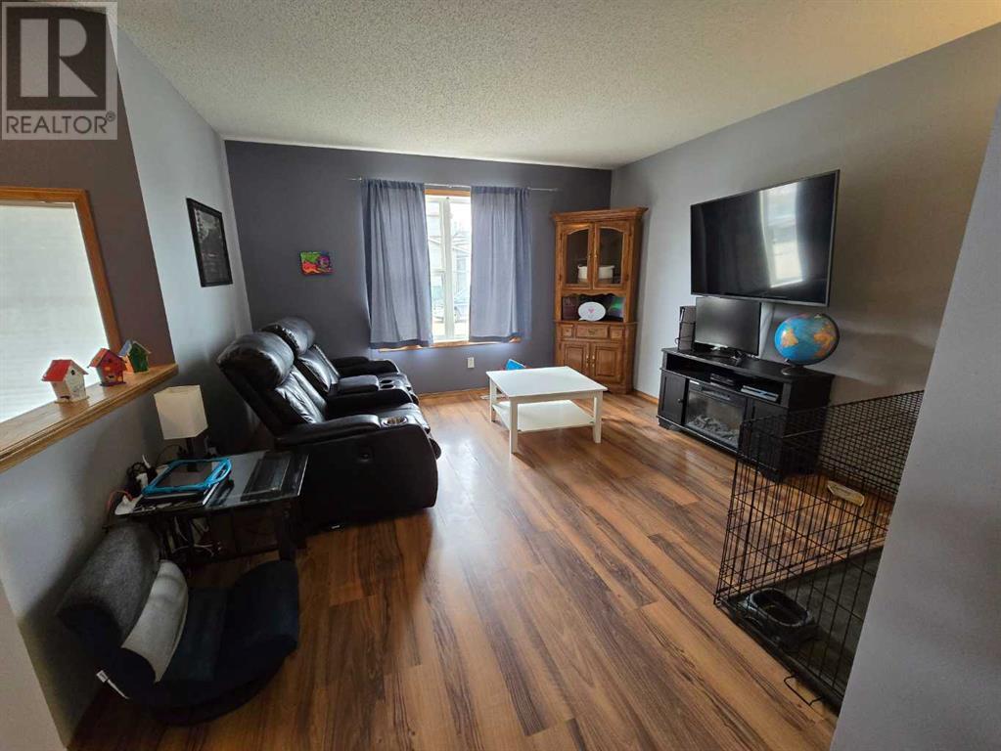4 Bedroom
3 Bathroom
1,331 ft2
Central Air Conditioning
Forced Air
$409,900
This is your HOME! 4 bedrooms, 2.5 bathrooms and a 90% finished basement with separate entrance. You will find a 168 sqft living room, a good sized kitchen with a big island, dining area next to the windows facing your backyard, main floor laundry and a 2 pieces bathroom all on the main level. There's 3 bedroom on 2nd floor. The master bedroom features a walk-in closet and a cheater door to the 4 pieces bathroom. Another bedroom in the basement with private entrance, living room, kitchen, 4 pieces bathroom and its own laundry. Call your Realtor and come check out this home today! (id:57810)
Property Details
|
MLS® Number
|
A2213830 |
|
Property Type
|
Single Family |
|
Neigbourhood
|
Johnstone Park |
|
Community Name
|
Johnstone Park |
|
Features
|
Other, Back Lane |
|
Parking Space Total
|
5 |
|
Plan
|
0624543 |
|
Structure
|
Deck |
Building
|
Bathroom Total
|
3 |
|
Bedrooms Above Ground
|
3 |
|
Bedrooms Below Ground
|
1 |
|
Bedrooms Total
|
4 |
|
Appliances
|
Refrigerator, Dishwasher, Stove, Washer & Dryer |
|
Basement Features
|
Separate Entrance, Walk-up, Suite |
|
Basement Type
|
Full |
|
Constructed Date
|
2007 |
|
Construction Material
|
Wood Frame |
|
Construction Style Attachment
|
Detached |
|
Cooling Type
|
Central Air Conditioning |
|
Exterior Finish
|
Vinyl Siding |
|
Flooring Type
|
Carpeted, Laminate, Linoleum |
|
Foundation Type
|
Poured Concrete |
|
Half Bath Total
|
1 |
|
Heating Type
|
Forced Air |
|
Stories Total
|
2 |
|
Size Interior
|
1,331 Ft2 |
|
Total Finished Area
|
1331 Sqft |
|
Type
|
House |
Parking
Land
|
Acreage
|
No |
|
Fence Type
|
Fence |
|
Size Frontage
|
11.36 M |
|
Size Irregular
|
4572.00 |
|
Size Total
|
4572 Sqft|4,051 - 7,250 Sqft |
|
Size Total Text
|
4572 Sqft|4,051 - 7,250 Sqft |
|
Zoning Description
|
R1 |
Rooms
| Level |
Type |
Length |
Width |
Dimensions |
|
Second Level |
Primary Bedroom |
|
|
13.00 Ft x 12.50 Ft |
|
Second Level |
Bedroom |
|
|
12.75 Ft x 9.00 Ft |
|
Second Level |
Bedroom |
|
|
10.00 Ft x 9.58 Ft |
|
Second Level |
4pc Bathroom |
|
|
7.50 Ft x 7.00 Ft |
|
Basement |
4pc Bathroom |
|
|
7.00 Ft x 5.00 Ft |
|
Basement |
Bedroom |
|
|
11.00 Ft x 10.00 Ft |
|
Basement |
Family Room |
|
|
17.50 Ft x 15.00 Ft |
|
Main Level |
Living Room |
|
|
13.50 Ft x 12.50 Ft |
|
Main Level |
Kitchen |
|
|
15.00 Ft x 12.00 Ft |
|
Main Level |
Other |
|
|
11.00 Ft x 10.00 Ft |
|
Main Level |
2pc Bathroom |
|
|
4.00 Ft x 4.00 Ft |
https://www.realtor.ca/real-estate/28284857/32-johns-street-red-deer-johnstone-park
