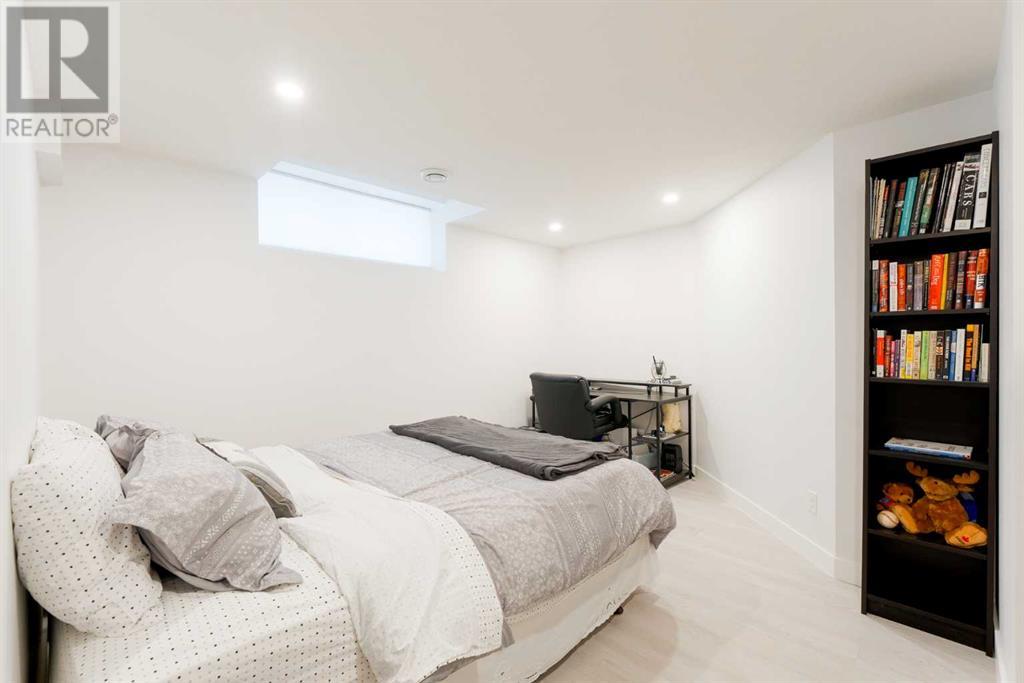32 Fireside Link Cochrane, Alberta T4C 2T1
$785,000
-- PRICE IMPROVEMENT!!!!!! -- OPEN HOUSE SATURDAY & SUNDAY 1PM - 3PM! -- Welcome to this stunning, move-in-ready home in the heart of Fireside—where style, space, and functionality come together perfectly. Just a short walk to local schools, parks, baseball & soccer fields, a bike pump track for the kids, a community garden, fire pits and an NHL size outdoor rink just steps away from this home! This is the ideal location for busy, growing families and a great place for kids to grow! Step inside to a bright and open main floor featuring brand-new luxury vinyl plank flooring, expansive windows, and a cozy gas fireplace with stone surround—the perfect place to relax after a long day.Love to cook? You’ll fall for this gorgeous kitchen complete with:Crisp white cabinetry,Elegant quartz countertops,Designer herringbone tile backsplash,Oversized island with breakfast bar and aCorner pantry for extra storageThe custom mudroom adds a touch of practicality with built-in lockers, upper cabinetry, and granite counters—ideal for busy family life.From the dining area, walk out to your oversized composite deck with privacy walls—perfect for morning coffee or weekend BBQs. The east-facing backyard offers alley access, sunshine, and space to play.Upstairs, enjoy 4 spacious bedrooms, including a serene primary suite with a 5-piece ensuite (soaker tub, dual sinks, separate shower) and a walk-in closet. A generous bonus room creates extra living space, and the kids' wing features a bathroom with dual sinks and a separate tub/shower setup.The fully finished basement has 9’ ceilings, a massive rec room, a DEN for an OFFICE or could be used as a 5th bedroom with sound-dampening, and a full 3-piece bath—ideal for guests, teens, or a home gym.Bonus features include:Oversized double attached garage with bike racks and heating rough-in.Central A/C for year-round comfort.Book Your Showing Today! (id:57810)
Open House
This property has open houses!
1:00 pm
Ends at:3:00 pm
Property Details
| MLS® Number | A2221413 |
| Property Type | Single Family |
| Neigbourhood | Fireside |
| Community Name | Fireside |
| Amenities Near By | Park, Playground, Schools, Shopping |
| Features | Back Lane, No Smoking Home |
| Parking Space Total | 4 |
| Plan | 1712511 |
| Structure | Deck |
Building
| Bathroom Total | 4 |
| Bedrooms Above Ground | 4 |
| Bedrooms Total | 4 |
| Appliances | Refrigerator, Cooktop - Gas, Dishwasher, Oven - Built-in, Hood Fan, Window Coverings, Washer & Dryer |
| Basement Development | Finished |
| Basement Type | Full (finished) |
| Constructed Date | 2021 |
| Construction Material | Poured Concrete, Wood Frame |
| Construction Style Attachment | Detached |
| Cooling Type | Central Air Conditioning |
| Exterior Finish | Concrete, Stone, Vinyl Siding |
| Fireplace Present | Yes |
| Fireplace Total | 1 |
| Flooring Type | Carpeted, Vinyl Plank |
| Foundation Type | Poured Concrete |
| Half Bath Total | 1 |
| Heating Type | Other, Forced Air |
| Stories Total | 2 |
| Size Interior | 2,135 Ft2 |
| Total Finished Area | 2135 Sqft |
| Type | House |
Parking
| Attached Garage | 2 |
Land
| Acreage | No |
| Fence Type | Fence |
| Land Amenities | Park, Playground, Schools, Shopping |
| Landscape Features | Landscaped |
| Size Depth | 35.9 M |
| Size Frontage | 10.4 M |
| Size Irregular | 371.40 |
| Size Total | 371.4 M2|0-4,050 Sqft |
| Size Total Text | 371.4 M2|0-4,050 Sqft |
| Zoning Description | R-mx |
Rooms
| Level | Type | Length | Width | Dimensions |
|---|---|---|---|---|
| Basement | Family Room | 21.67 Ft x 16.33 Ft | ||
| Basement | Furnace | 13.83 Ft x 8.58 Ft | ||
| Basement | Den | 13.50 Ft x 12.67 Ft | ||
| Basement | 3pc Bathroom | 8.42 Ft x 4.92 Ft | ||
| Main Level | Kitchen | 11.33 Ft x 9.08 Ft | ||
| Main Level | Dining Room | 11.33 Ft x 9.92 Ft | ||
| Main Level | Living Room | 16.33 Ft x 13.92 Ft | ||
| Main Level | Other | 11.42 Ft x 10.42 Ft | ||
| Main Level | 2pc Bathroom | 4.92 Ft x 4.92 Ft | ||
| Upper Level | Bonus Room | 14.67 Ft x 11.92 Ft | ||
| Upper Level | Laundry Room | 7.50 Ft x 5.42 Ft | ||
| Upper Level | Primary Bedroom | 13.42 Ft x 12.42 Ft | ||
| Upper Level | Bedroom | 10.42 Ft x 9.42 Ft | ||
| Upper Level | Bedroom | 11.17 Ft x 10.25 Ft | ||
| Upper Level | Bedroom | 11.00 Ft x 10.42 Ft | ||
| Upper Level | 5pc Bathroom | 8.75 Ft x 7.42 Ft | ||
| Upper Level | 5pc Bathroom | 10.17 Ft x 10.00 Ft |
https://www.realtor.ca/real-estate/28320074/32-fireside-link-cochrane-fireside
Contact Us
Contact us for more information








































