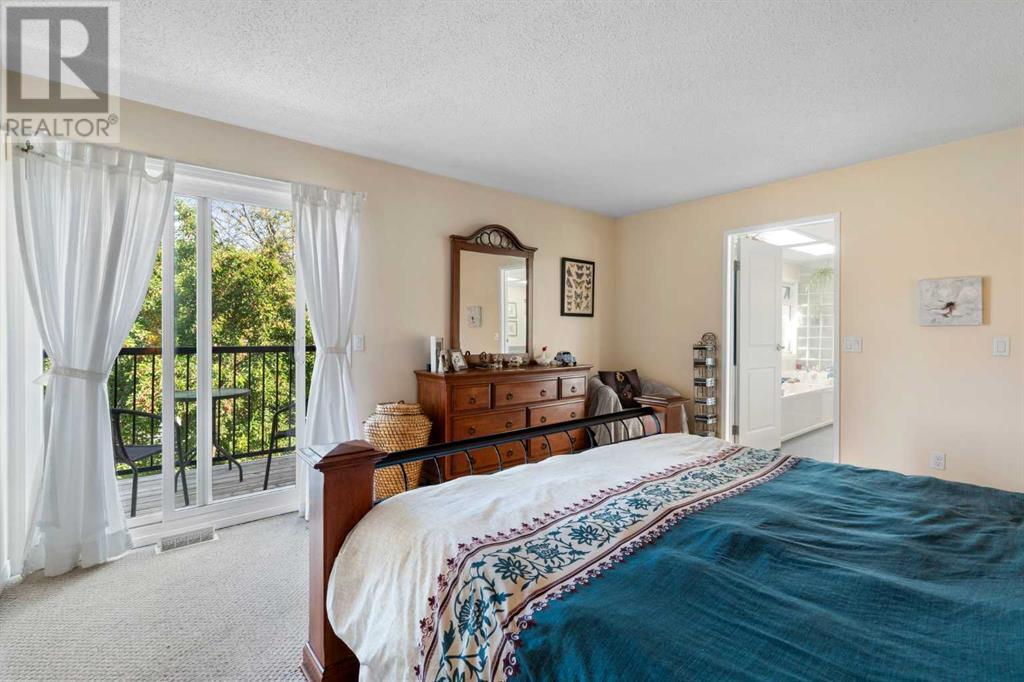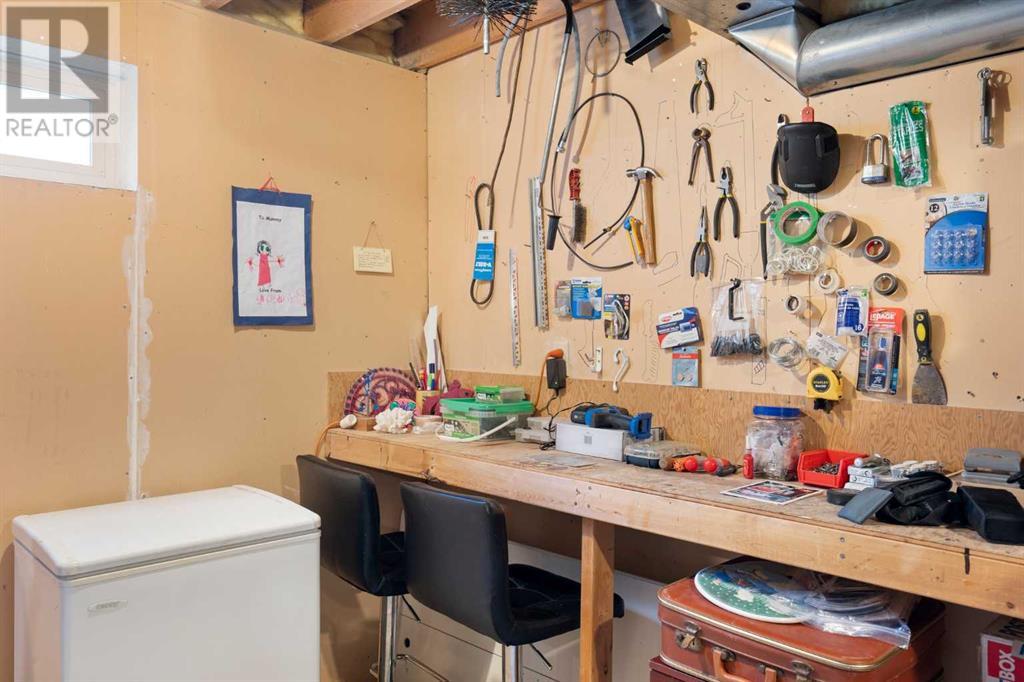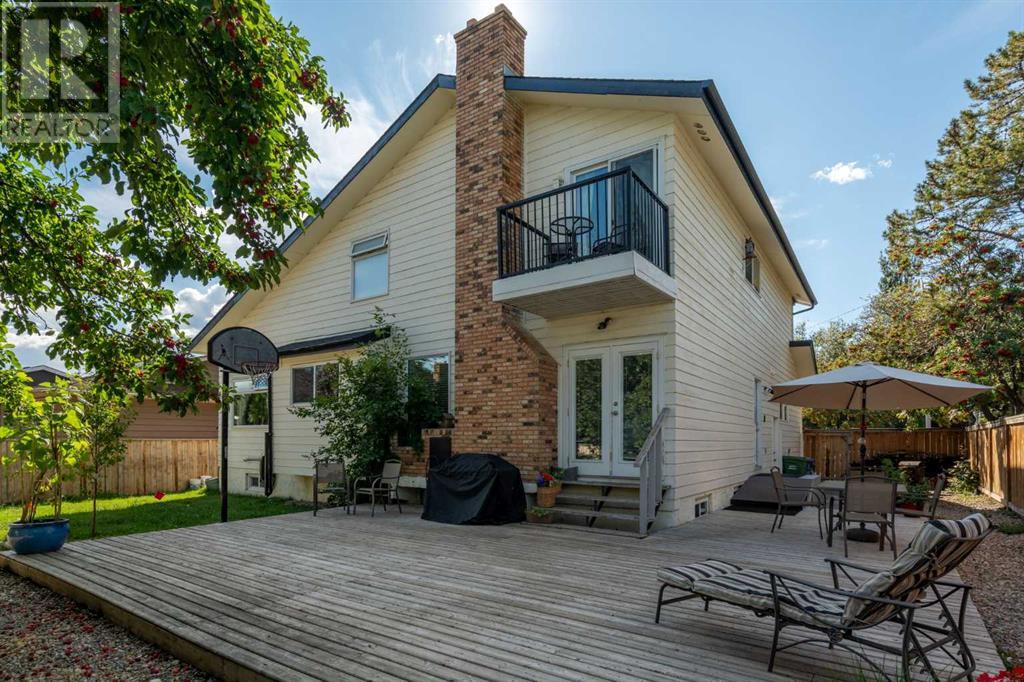5 Bedroom
4 Bathroom
2336 sqft
Fireplace
None
Forced Air
$749,000
~~~A RARE FIND WITH ENDLESS POSSIBILITIES~~~ | FORMER ESTATES SHOW SUITE | 5 BED-3.5 BATH | 3,481 TOTAL SQFT | PRIVATE TREED 6,393 SQFT LOT | BRAND NEW ROOF | WEST-EAST EXPOSURE | WELCOME to this exquisite former show suite in Deer Ridge Estates. ===MAIN FLOOR=== As you enter, the open foyer shows off the striking vaulted ceilings and leads to a spacious living area designed with bright windows, hardwood floors, and featuring a striking copper hood fireplace. The home features a west-facing living room, sunny south-facing sunroom, and large dining room looking out to the backyard. At the heart of the home is a well-appointed kitchen featuring a movable island, stainless steel appliances, and an adjacent sitting bar. The back-facing family room is very large and features a stone wood-burning fireplace. The home has main floor laundry/mudroom complete with its own side entrance and a 2-piece powder room. (id:57810)
Property Details
|
MLS® Number
|
A2166726 |
|
Property Type
|
Single Family |
|
Neigbourhood
|
Deer Ridge |
|
Community Name
|
Deer Ridge |
|
AmenitiesNearBy
|
Park, Playground, Recreation Nearby, Schools, Shopping |
|
Features
|
See Remarks, Closet Organizers |
|
ParkingSpaceTotal
|
4 |
|
Plan
|
7811171 |
|
Structure
|
Deck |
Building
|
BathroomTotal
|
4 |
|
BedroomsAboveGround
|
4 |
|
BedroomsBelowGround
|
1 |
|
BedroomsTotal
|
5 |
|
Appliances
|
Washer, Refrigerator, Dishwasher, Stove, Dryer, Microwave Range Hood Combo |
|
BasementDevelopment
|
Finished |
|
BasementType
|
Full (finished) |
|
ConstructedDate
|
1980 |
|
ConstructionMaterial
|
Wood Frame |
|
ConstructionStyleAttachment
|
Detached |
|
CoolingType
|
None |
|
FireplacePresent
|
Yes |
|
FireplaceTotal
|
2 |
|
FlooringType
|
Carpeted, Hardwood, Slate |
|
FoundationType
|
Poured Concrete |
|
HalfBathTotal
|
1 |
|
HeatingFuel
|
Natural Gas |
|
HeatingType
|
Forced Air |
|
StoriesTotal
|
2 |
|
SizeInterior
|
2336 Sqft |
|
TotalFinishedArea
|
2336 Sqft |
|
Type
|
House |
Parking
Land
|
Acreage
|
No |
|
FenceType
|
Fence |
|
LandAmenities
|
Park, Playground, Recreation Nearby, Schools, Shopping |
|
SizeDepth
|
30.46 M |
|
SizeFrontage
|
19.5 M |
|
SizeIrregular
|
594.00 |
|
SizeTotal
|
594 M2|4,051 - 7,250 Sqft |
|
SizeTotalText
|
594 M2|4,051 - 7,250 Sqft |
|
ZoningDescription
|
R-c1 |
Rooms
| Level |
Type |
Length |
Width |
Dimensions |
|
Second Level |
Bedroom |
|
|
10.00 Ft x 12.58 Ft |
|
Second Level |
Bedroom |
|
|
10.00 Ft x 12.50 Ft |
|
Second Level |
Bedroom |
|
|
8.00 Ft x 12.67 Ft |
|
Second Level |
Primary Bedroom |
|
|
13.00 Ft x 15.08 Ft |
|
Second Level |
4pc Bathroom |
|
|
.00 Ft x .00 Ft |
|
Second Level |
5pc Bathroom |
|
|
.00 Ft x .00 Ft |
|
Basement |
Recreational, Games Room |
|
|
18.42 Ft x 24.67 Ft |
|
Basement |
3pc Bathroom |
|
|
.00 Ft x .00 Ft |
|
Basement |
Bedroom |
|
|
13.75 Ft x 13.50 Ft |
|
Main Level |
Family Room |
|
|
16.67 Ft x 19.75 Ft |
|
Main Level |
Kitchen |
|
|
12.33 Ft x 18.42 Ft |
|
Main Level |
Dining Room |
|
|
10.25 Ft x 11.58 Ft |
|
Main Level |
Sunroom |
|
|
10.08 Ft x 11.25 Ft |
|
Main Level |
Living Room |
|
|
14.83 Ft x 15.17 Ft |
|
Main Level |
2pc Bathroom |
|
|
.00 Ft x .00 Ft |
https://www.realtor.ca/real-estate/27435765/32-deermont-road-se-calgary-deer-ridge













































