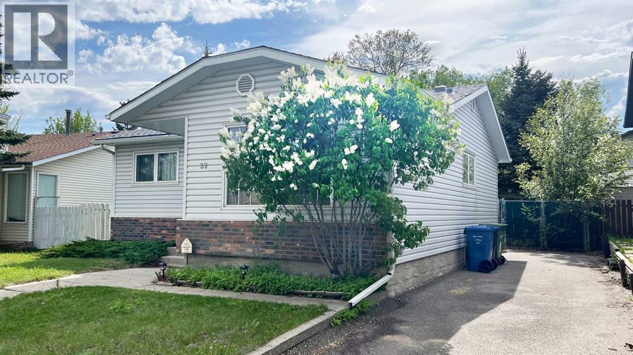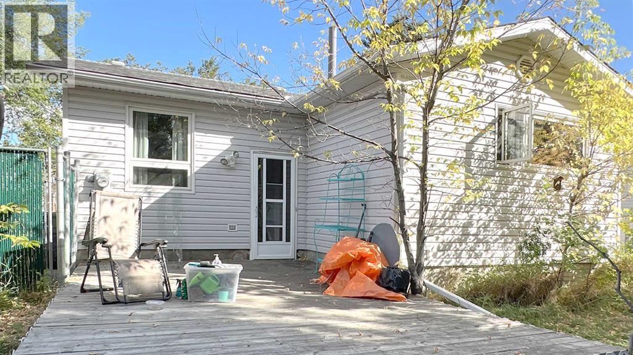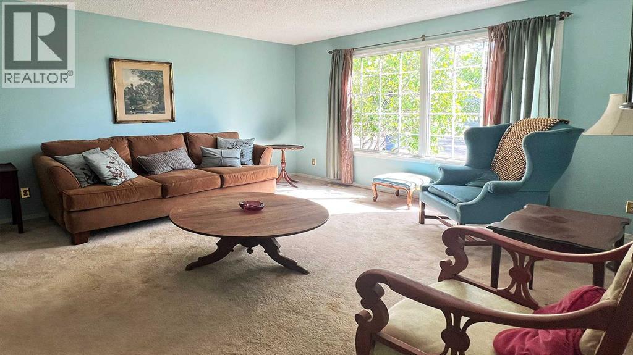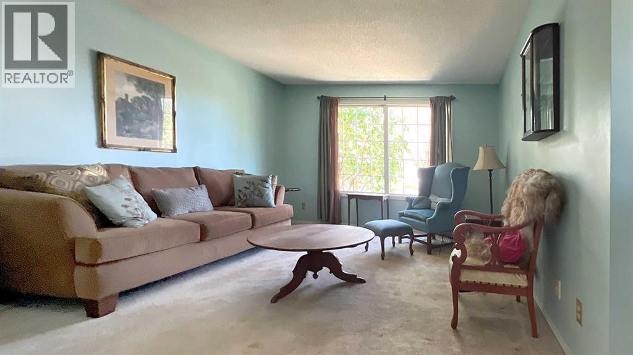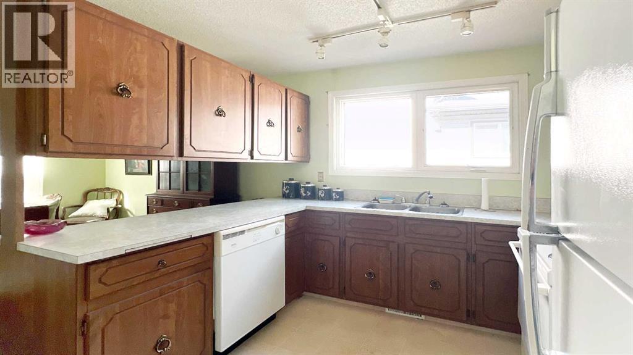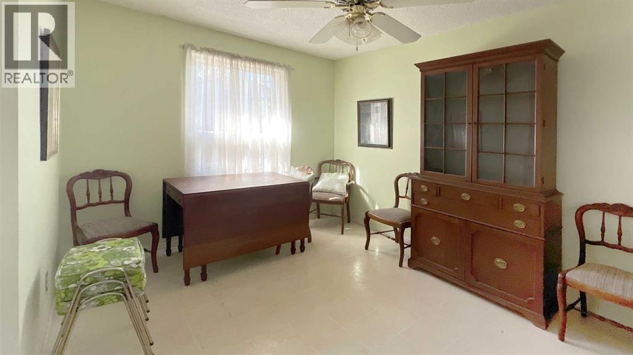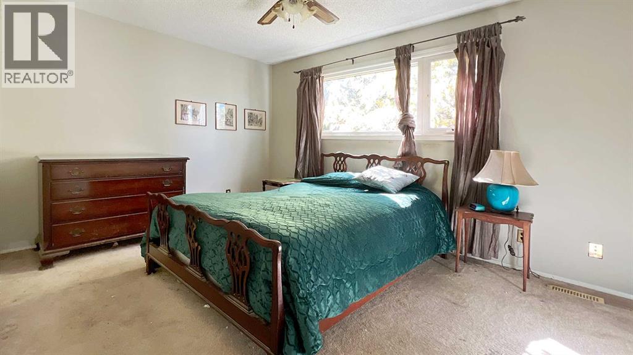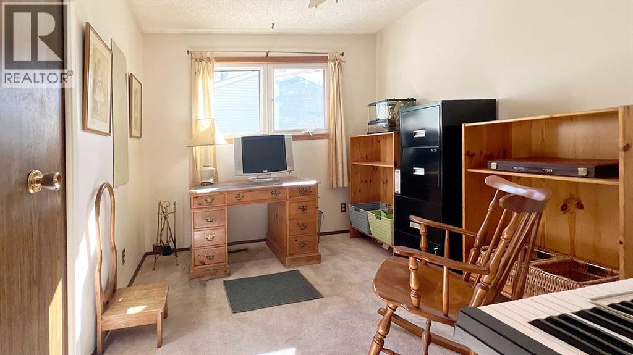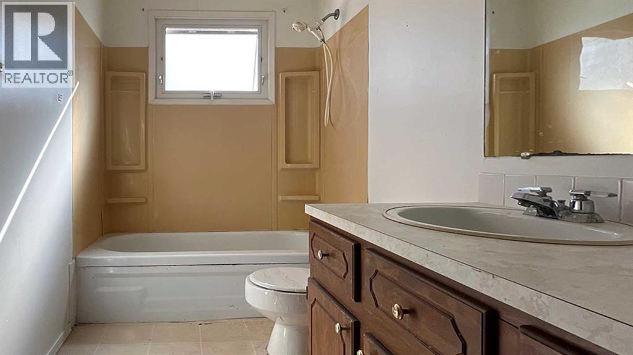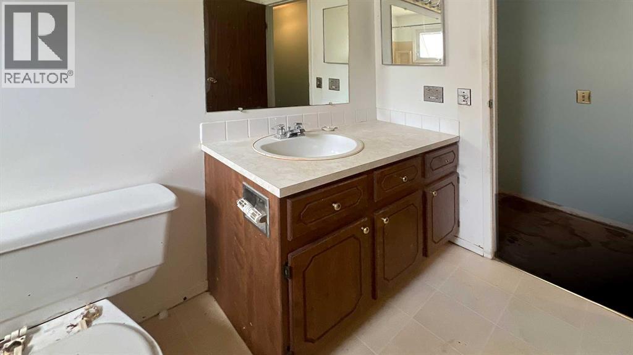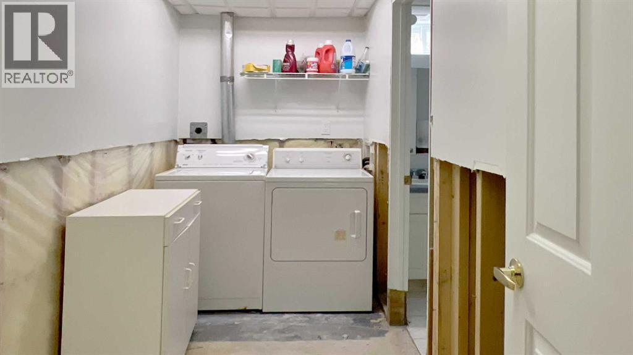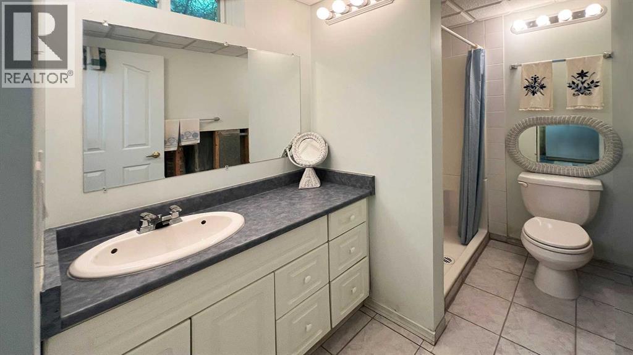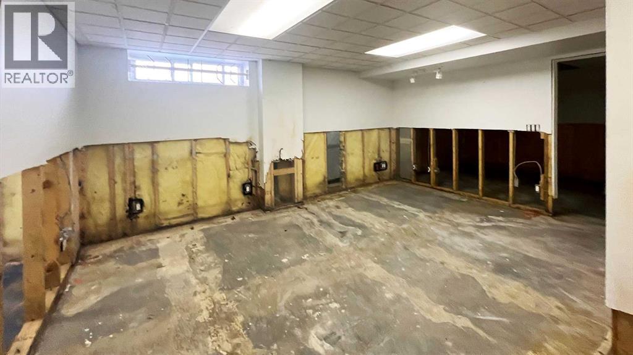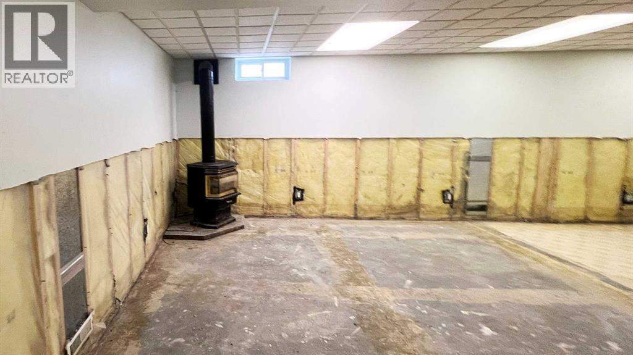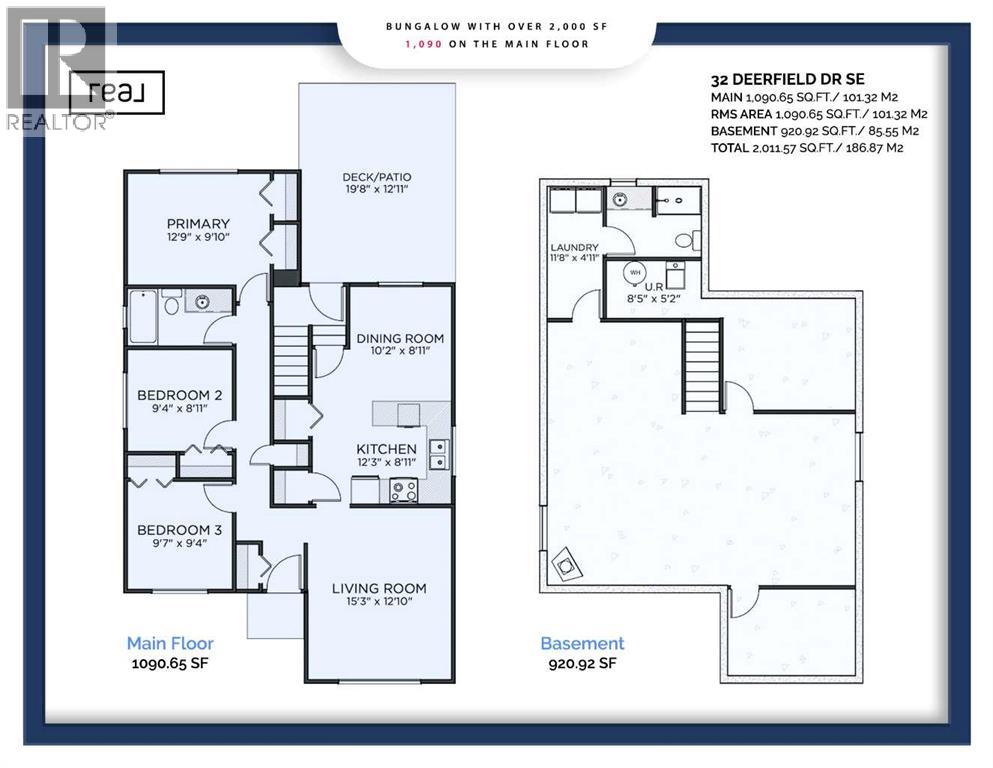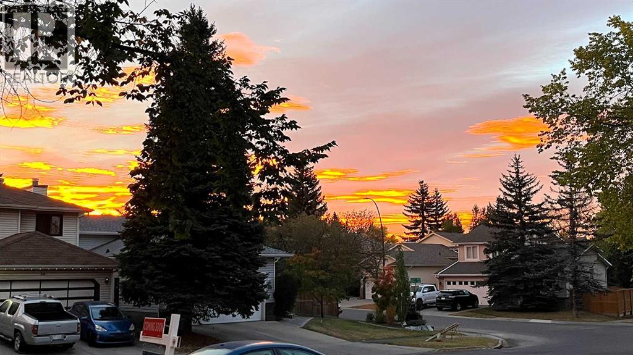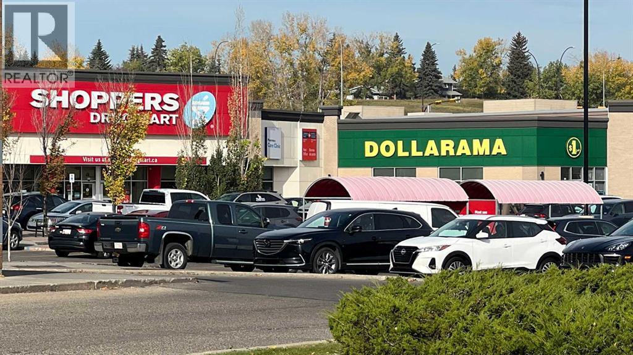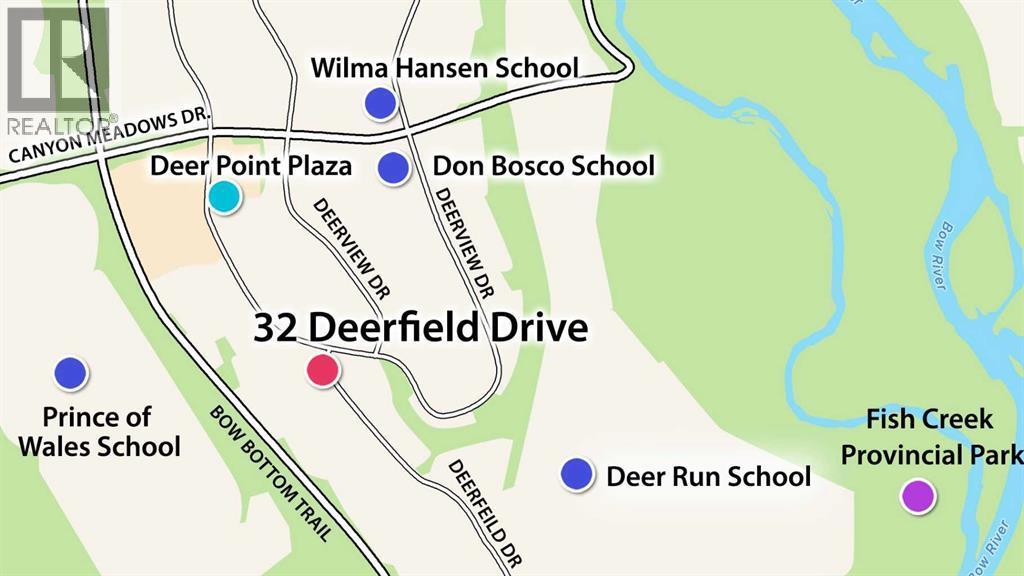3 Bedroom
2 Bathroom
1,091 ft2
Bungalow
None
Forced Air
Lawn
$490,000
***QUICK POSSESSION possible*** 1,090 sq. ft. 3 bedroom bungalow on a charming tree-lined street in Deer Ridge! Looking for an investment opportunity? This is your chance to get into Deer Ridge at a fantastic price. Fix and flip, or fix and live in this 3-bedroom, 1+1 bathroom home in a great location. BONUS: there’s a separate entrance to the lower level! This property is ideal for buyers looking to build equity, renovators seeking a PROJECT HOUSE, or anyone ready to transform a well-loved home into their forever masterpiece. INSIDE, you’ll find a nicely sized kitchen with a breakfast nook, two pantries, and plenty of cabinets and counter space. The bright living room features a large front window, and the main floor offers three bedrooms plus a full bathroom with a new bathtub faucet and shower head. It's had a few bumps though and will benefit from sweat equity to restore it to its full potential. The LOWER LEVEL was previously developed (still needs a bit of work) and includes partial drywall, a large L-shaped rec room, a bedroom (window not egress), an office or hobby room, laundry, storage, and a full 3-piece bathroom. The large open area also features a freestanding gas stove with fan and thermostat. OUTSIDE, the home has great curb appeal and is in solid shape. The WEST FACING BACKYARD is designed for entertaining and outdoor living—private, treed, and perfect for summer gatherings. Enjoy beautiful evening sunsets from the huge deck with a gas hookup for your BBQ, surrounded by mature trees and enhanced privacy with no rear alley. There’s also a 9'9" x 6'6" garden shed for extra storage.The property has a long paved driveway that fits two cars, with potential to build a garage. There is also plenty of street parking.The roof was redone in 2022. NOTE: ceiling stain in primary bedroom is from an old leak, now repaired. There is city-checked water and sewer lines with no cracks, a recently inspected water heater, and the furnace blower motor was replaced about five years ago. The home is conveniently located close to schools, parks, pathways, shopping, Deer Valley Market, community centres, and the endless recreation of Fish Creek Provincial Park and Sikome Lake, with easy access to both Macleod Trail and Deerfoot Trail. Short possession is available, making this an ideal family home or investment property ready for your personal touch. (id:57810)
Property Details
|
MLS® Number
|
A2260574 |
|
Property Type
|
Single Family |
|
Neigbourhood
|
Deer Ridge |
|
Community Name
|
Deer Ridge |
|
Amenities Near By
|
Park, Playground, Schools, Shopping |
|
Features
|
See Remarks |
|
Parking Space Total
|
2 |
|
Plan
|
8010801 |
|
Structure
|
Shed |
Building
|
Bathroom Total
|
2 |
|
Bedrooms Above Ground
|
3 |
|
Bedrooms Total
|
3 |
|
Appliances
|
Washer, Refrigerator, Range - Electric, Dishwasher, Dryer |
|
Architectural Style
|
Bungalow |
|
Basement Development
|
Partially Finished |
|
Basement Type
|
Partial (partially Finished) |
|
Constructed Date
|
1981 |
|
Construction Material
|
Wood Frame |
|
Construction Style Attachment
|
Detached |
|
Cooling Type
|
None |
|
Exterior Finish
|
Brick, Vinyl Siding |
|
Fire Protection
|
Alarm System |
|
Flooring Type
|
Other |
|
Foundation Type
|
Poured Concrete |
|
Heating Fuel
|
Natural Gas |
|
Heating Type
|
Forced Air |
|
Stories Total
|
1 |
|
Size Interior
|
1,091 Ft2 |
|
Total Finished Area
|
1090.65 Sqft |
|
Type
|
House |
|
Utility Water
|
Municipal Water |
Parking
Land
|
Acreage
|
No |
|
Fence Type
|
Fence |
|
Land Amenities
|
Park, Playground, Schools, Shopping |
|
Landscape Features
|
Lawn |
|
Sewer
|
Municipal Sewage System |
|
Size Frontage
|
13.1 M |
|
Size Irregular
|
4854.00 |
|
Size Total
|
4854 Sqft|4,051 - 7,250 Sqft |
|
Size Total Text
|
4854 Sqft|4,051 - 7,250 Sqft |
|
Zoning Description
|
R-cg |
Rooms
| Level |
Type |
Length |
Width |
Dimensions |
|
Basement |
3pc Bathroom |
|
|
8.42 Ft x 4.92 Ft |
|
Basement |
Laundry Room |
|
|
11.67 Ft x 4.92 Ft |
|
Main Level |
Living Room |
|
|
15.25 Ft x 12.83 Ft |
|
Main Level |
Kitchen |
|
|
12.25 Ft x 8.92 Ft |
|
Main Level |
Other |
|
|
10.17 Ft x 8.92 Ft |
|
Main Level |
Primary Bedroom |
|
|
12.75 Ft x 9.83 Ft |
|
Main Level |
Bedroom |
|
|
9.33 Ft x 8.92 Ft |
|
Main Level |
Bedroom |
|
|
9.58 Ft x 9.33 Ft |
|
Main Level |
4pc Bathroom |
|
|
9.33 Ft x 4.92 Ft |
|
Main Level |
Other |
|
|
19.67 Ft x 12.92 Ft |
Utilities
|
Electricity
|
Connected |
|
Water
|
Connected |
https://www.realtor.ca/real-estate/28926523/32-deerfield-drive-se-calgary-deer-ridge

