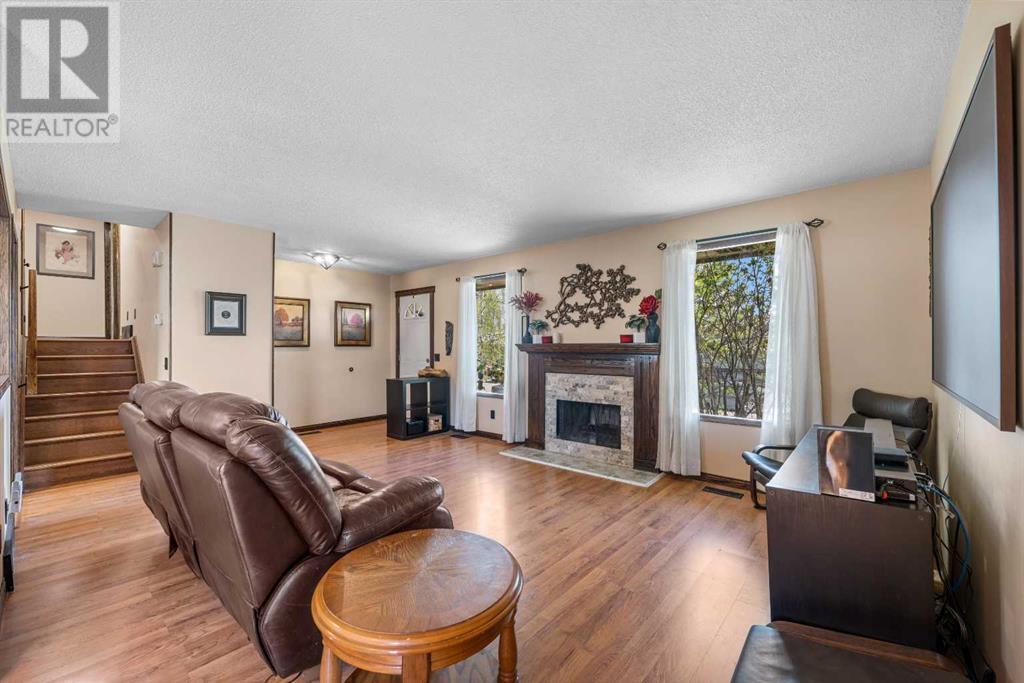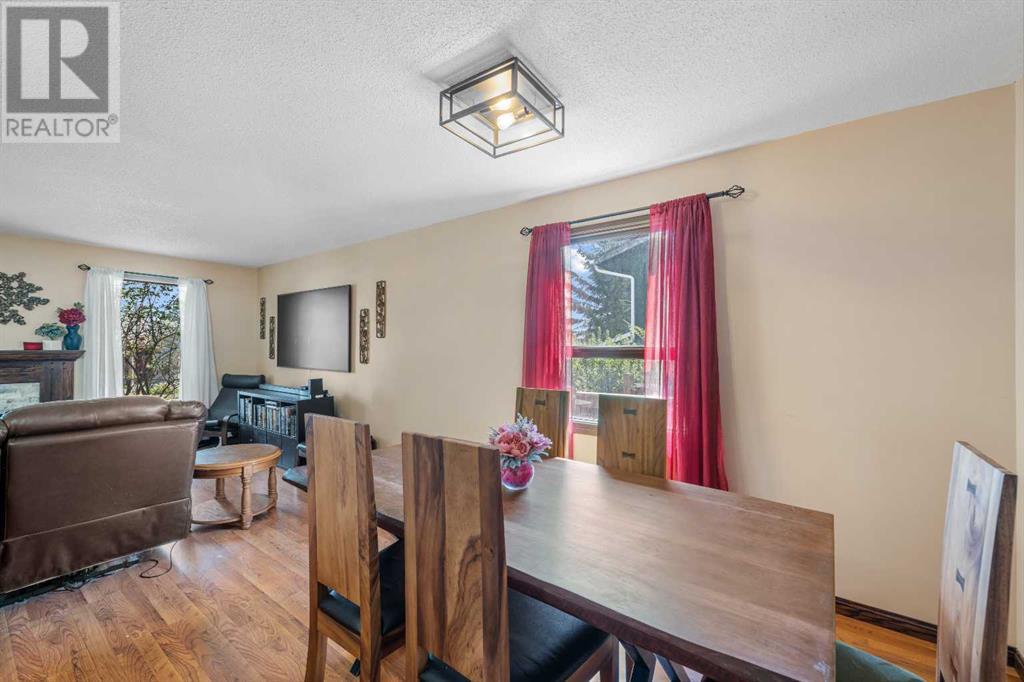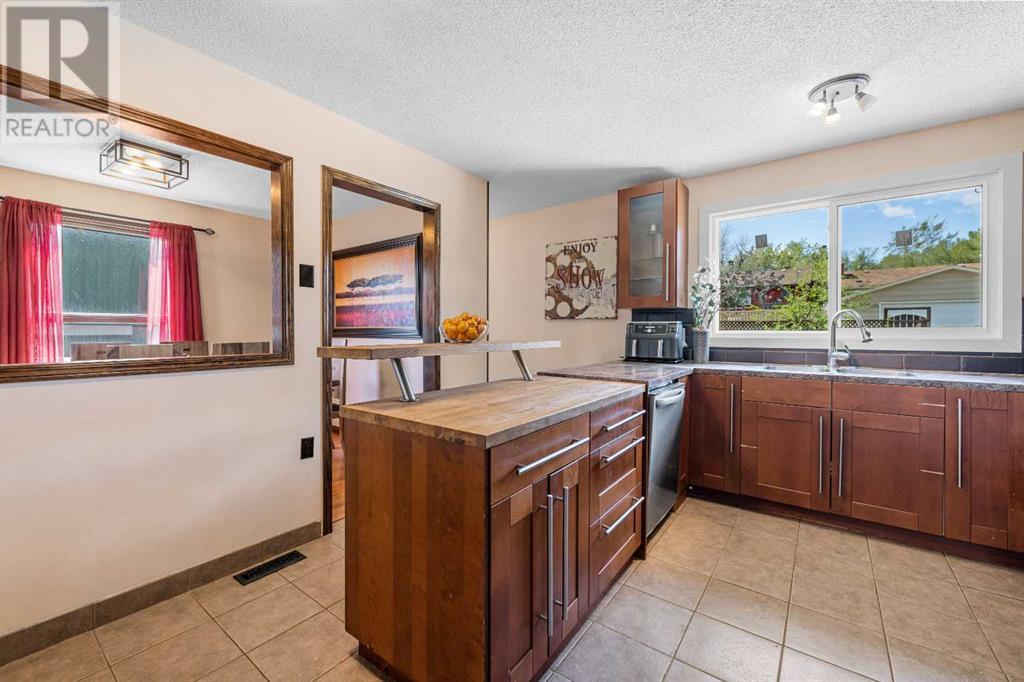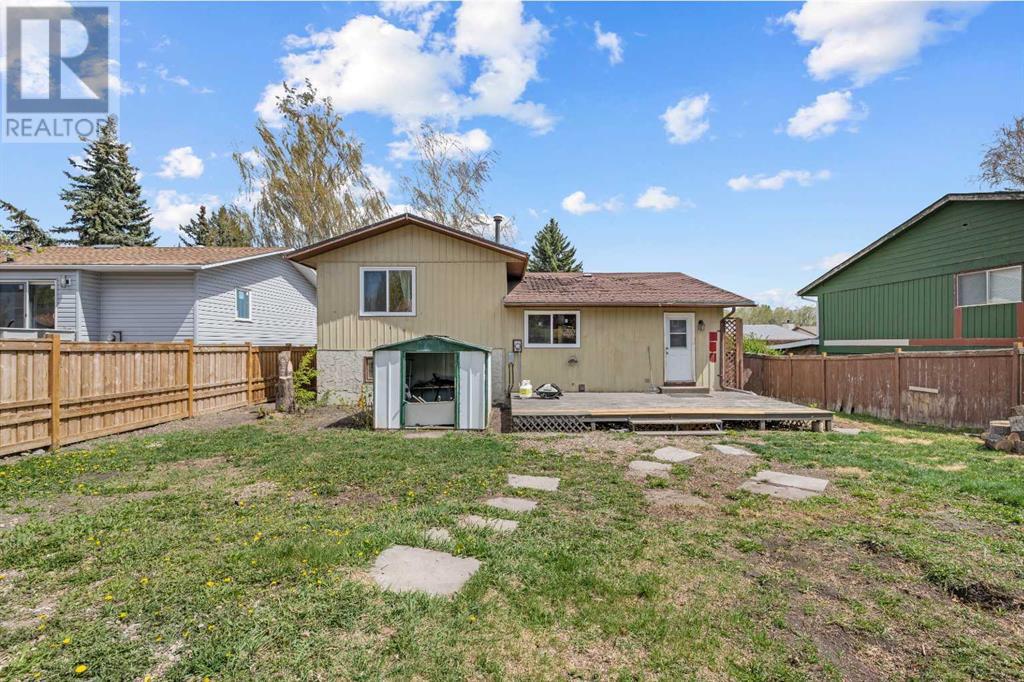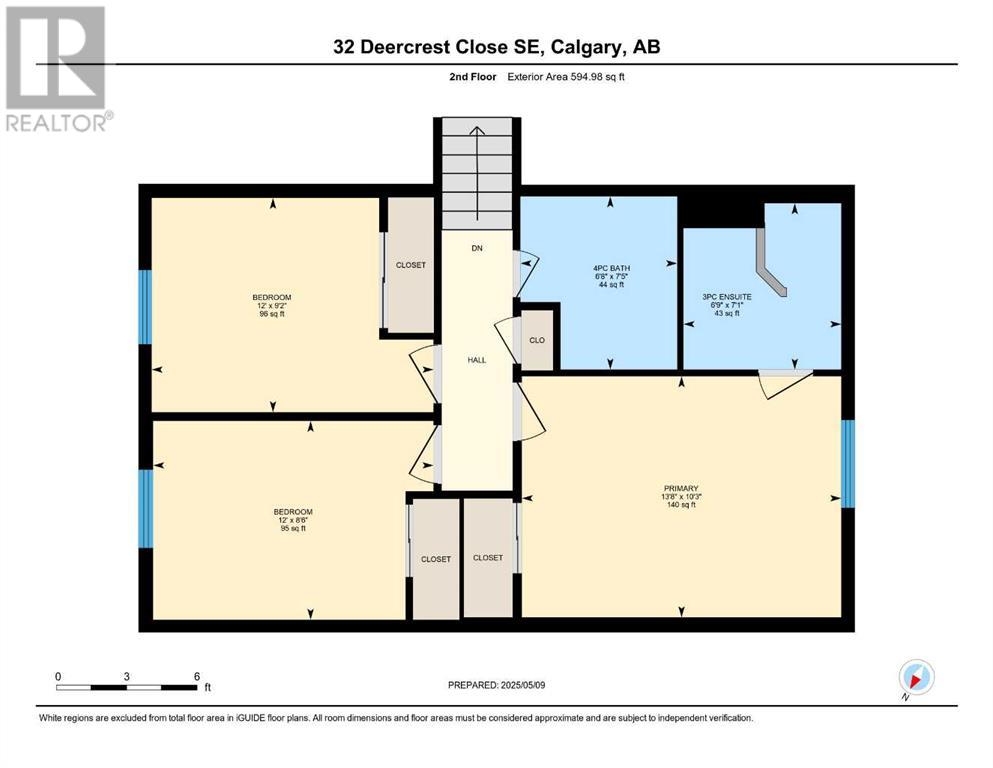4 Bedroom
2 Bathroom
1,219 ft2
4 Level
Fireplace
None
Forced Air
Fruit Trees, Landscaped
$549,900
Welcome to 32 Deercrest Close SE – a charming and spacious 4-level split home nestled on a quiet street in the desirable community of Deer Ridge. This well-maintained property features 4 bedrooms, offering plenty of space for growing families or those needing extra room for a home office or guests.Step into the inviting living room, where a cozy wood-burning fireplace creates the perfect ambiance for relaxing evenings. Large dining area is perfect for family meals, and entertaining! The kitchen is large with a moveable island. An abundance of cupboards make storage a breeze! The functional layout provides great separation of space across the levels, making it easy to enjoy both privacy and togetherness.Upstairs, the primary bedroom is bright & spacious, with newly updated 3pc ensuite! 2 more bedrooms & a 4pc bath are also on this level. Down to the lower level, the wood paneled Family room is huge, there is even room for that pool table you love! On this level you will also find the large 4th bedroom. Down into the basement is a large rec room, which could also be a home gym or office. Utility room has tons of storage space and the laundry area. New windows can be found in the kitchen, and the 3 upper bedrooms!One of the standout features is the massive backyard – ideal for outdoor entertaining, gardening, or just enjoying your own private oasis. With a paved back alley, there’s excellent potential for building a future garage or workshop to suit your needs.Located just minutes from schools, parks, shopping, and Fish Creek Park, this home offers a fantastic balance of convenience and community living. Don't miss your opportunity to own a versatile and affordable home in a great location! Book your showing today! (id:57810)
Property Details
|
MLS® Number
|
A2215830 |
|
Property Type
|
Single Family |
|
Neigbourhood
|
Deer Ridge |
|
Community Name
|
Deer Ridge |
|
Amenities Near By
|
Park, Schools, Shopping |
|
Features
|
Treed |
|
Plan
|
7711557 |
|
Structure
|
Deck |
Building
|
Bathroom Total
|
2 |
|
Bedrooms Above Ground
|
3 |
|
Bedrooms Below Ground
|
1 |
|
Bedrooms Total
|
4 |
|
Appliances
|
Refrigerator, Dishwasher, Stove, Microwave, Window Coverings, Washer & Dryer |
|
Architectural Style
|
4 Level |
|
Basement Development
|
Finished |
|
Basement Type
|
Full (finished) |
|
Constructed Date
|
1978 |
|
Construction Material
|
Wood Frame |
|
Construction Style Attachment
|
Detached |
|
Cooling Type
|
None |
|
Exterior Finish
|
Aluminum Siding, Brick |
|
Fireplace Present
|
Yes |
|
Fireplace Total
|
1 |
|
Flooring Type
|
Carpeted, Ceramic Tile, Laminate |
|
Foundation Type
|
Poured Concrete |
|
Heating Fuel
|
Natural Gas |
|
Heating Type
|
Forced Air |
|
Size Interior
|
1,219 Ft2 |
|
Total Finished Area
|
1219.26 Sqft |
|
Type
|
House |
Parking
Land
|
Acreage
|
No |
|
Fence Type
|
Fence |
|
Land Amenities
|
Park, Schools, Shopping |
|
Landscape Features
|
Fruit Trees, Landscaped |
|
Size Depth
|
30.47 M |
|
Size Frontage
|
17.68 M |
|
Size Irregular
|
539.00 |
|
Size Total
|
539 M2|4,051 - 7,250 Sqft |
|
Size Total Text
|
539 M2|4,051 - 7,250 Sqft |
|
Zoning Description
|
R-cg |
Rooms
| Level |
Type |
Length |
Width |
Dimensions |
|
Second Level |
3pc Bathroom |
|
|
7.08 Ft x 6.75 Ft |
|
Second Level |
4pc Bathroom |
|
|
7.42 Ft x 6.67 Ft |
|
Second Level |
Bedroom |
|
|
8.50 Ft x 12.00 Ft |
|
Second Level |
Bedroom |
|
|
9.17 Ft x 12.00 Ft |
|
Second Level |
Primary Bedroom |
|
|
10.25 Ft x 13.67 Ft |
|
Lower Level |
Bedroom |
|
|
16.75 Ft x 12.42 Ft |
|
Lower Level |
Family Room |
|
|
15.50 Ft x 15.92 Ft |
|
Lower Level |
Recreational, Games Room |
|
|
20.00 Ft x 12.83 Ft |
|
Lower Level |
Storage |
|
|
10.67 Ft x 12.75 Ft |
|
Lower Level |
Furnace |
|
|
9.08 Ft x 13.08 Ft |
|
Main Level |
Dining Room |
|
|
8.75 Ft x 10.33 Ft |
|
Main Level |
Kitchen |
|
|
12.25 Ft x 13.50 Ft |
|
Main Level |
Living Room |
|
|
18.92 Ft x 13.42 Ft |
https://www.realtor.ca/real-estate/28296036/32-deercrest-close-se-calgary-deer-ridge





