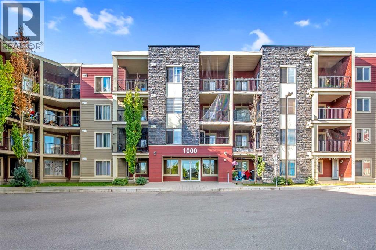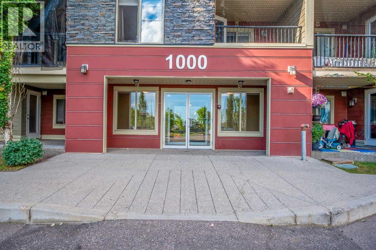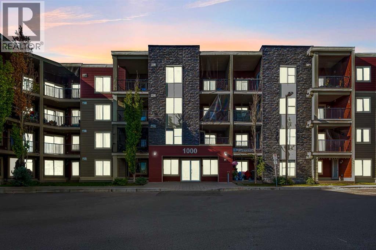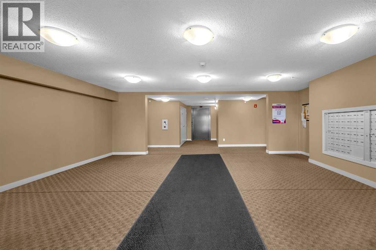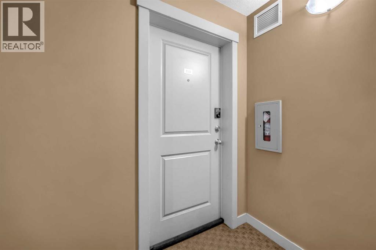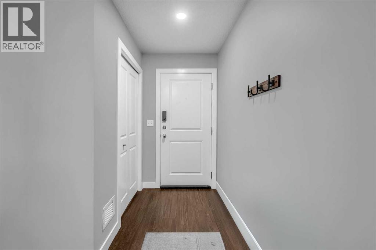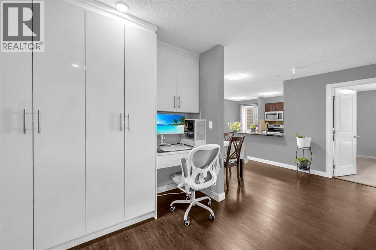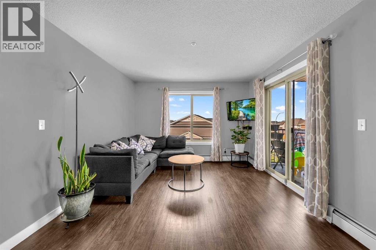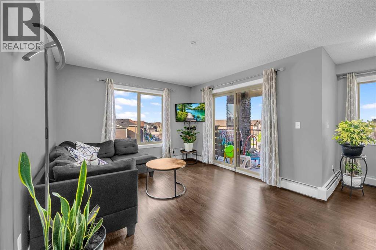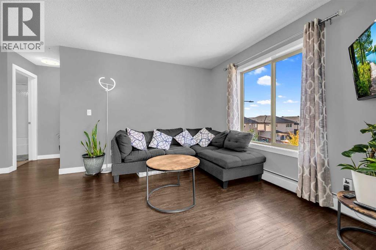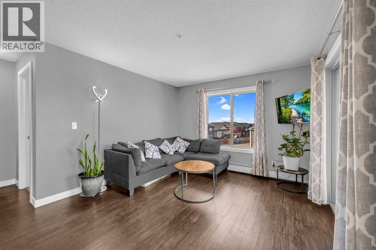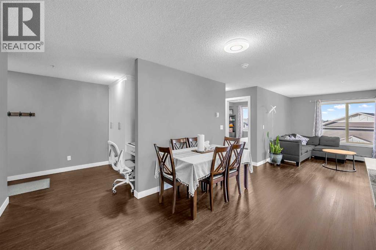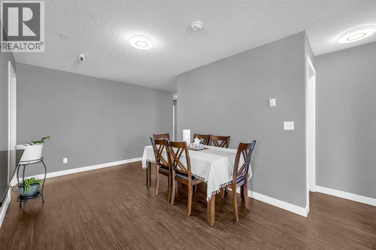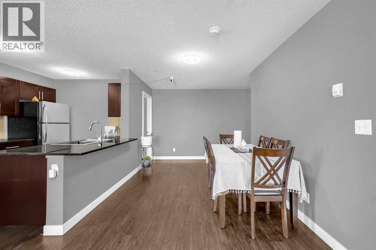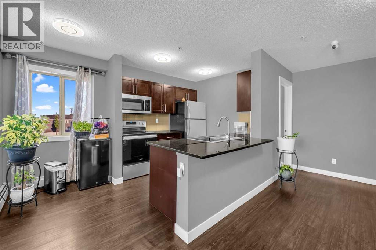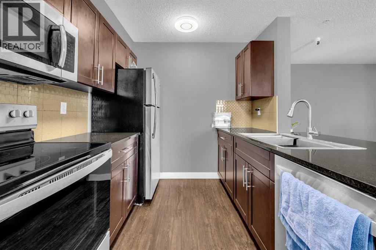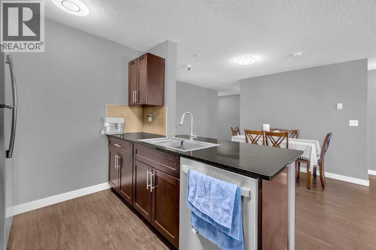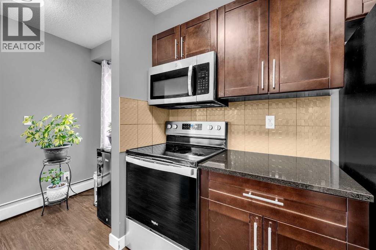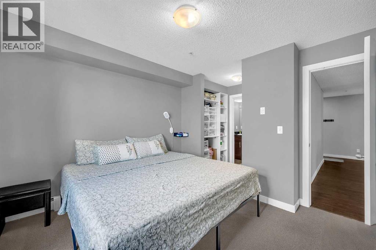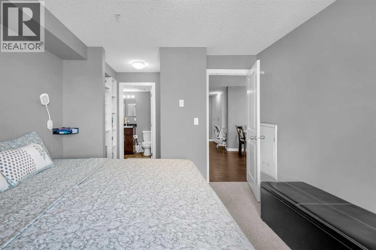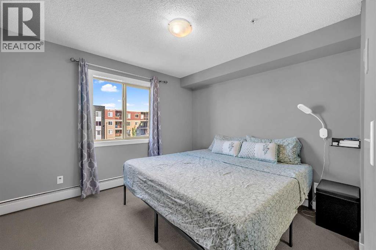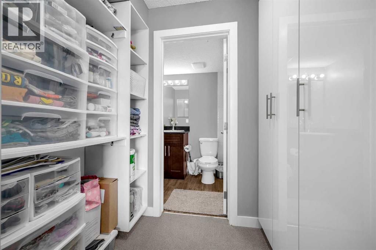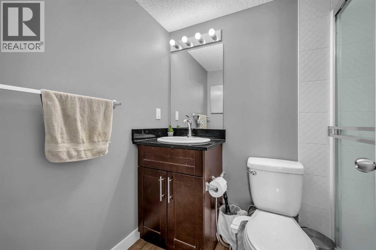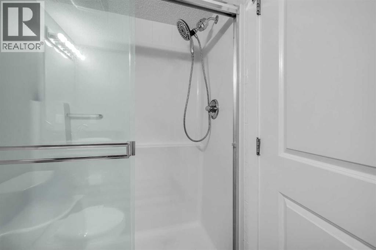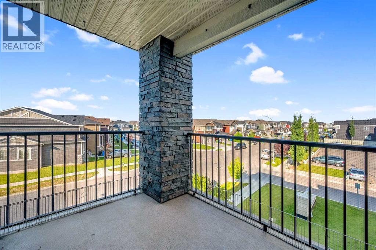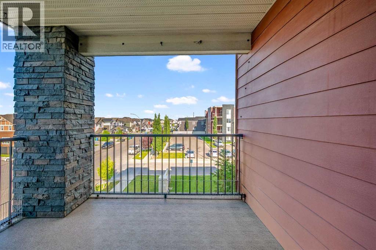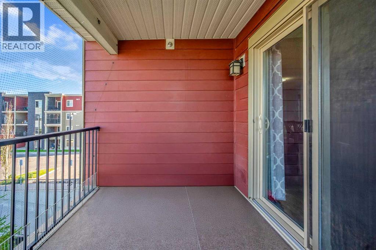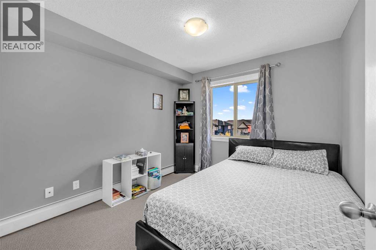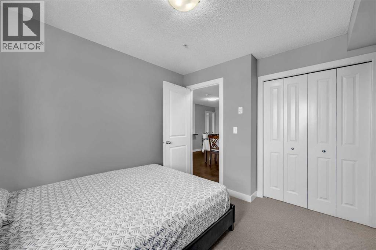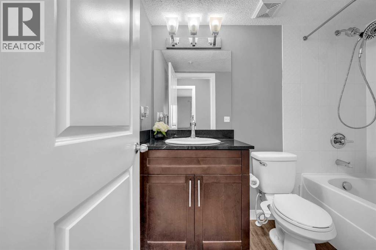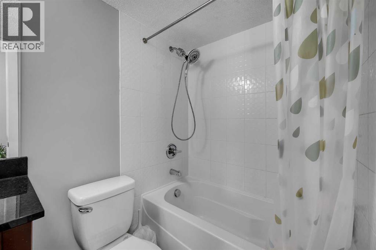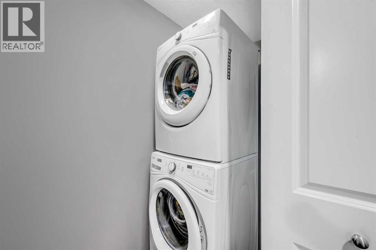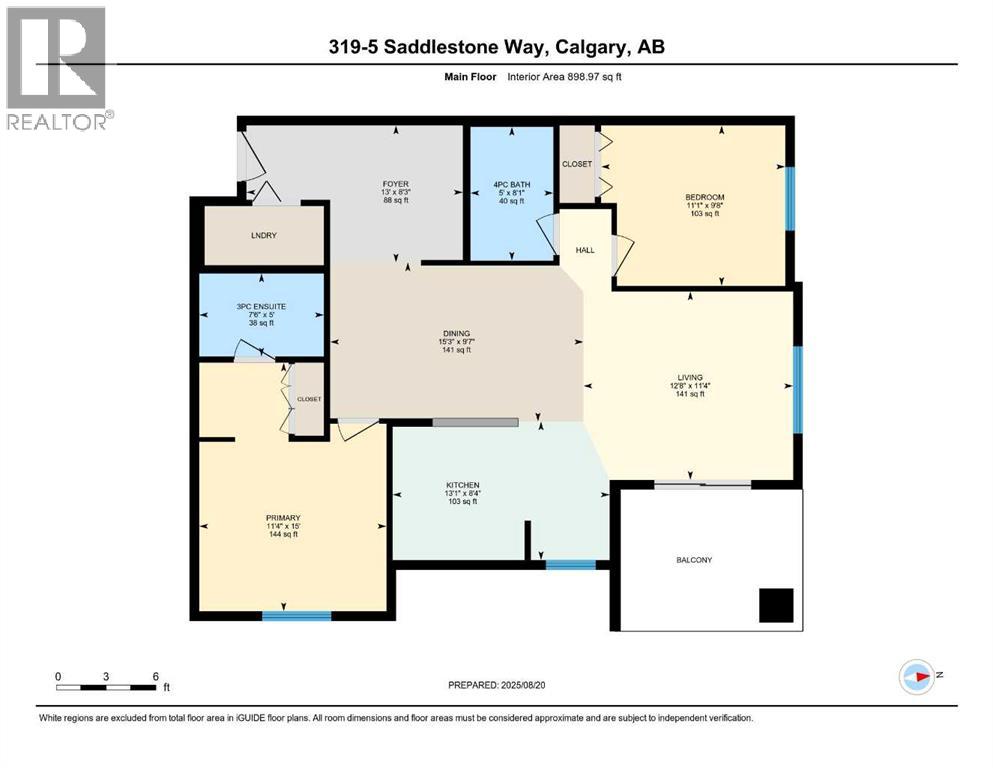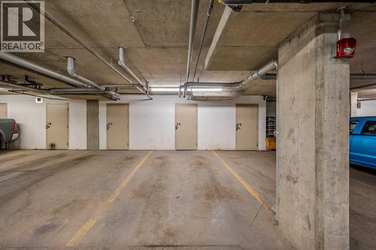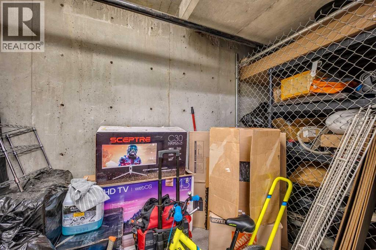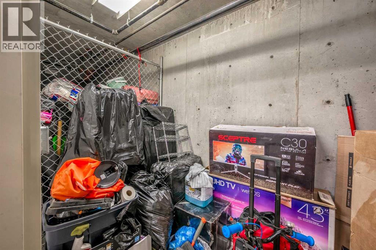319, 5 Saddlestone Way Ne Calgary, Alberta T3J 0S2
$311,000Maintenance, Common Area Maintenance, Heat, Insurance, Property Management, Reserve Fund Contributions, Sewer, Waste Removal, Water
$486.92 Monthly
Maintenance, Common Area Maintenance, Heat, Insurance, Property Management, Reserve Fund Contributions, Sewer, Waste Removal, Water
$486.92 MonthlyWelcome to this Beautifully Upgraded Corner Unit in a Prime Location!This bright and stylish apartment is move-in ready and offers incredible value. With nearly 900 sq. ft. of thoughtfully designed living space, it features two bedrooms, two full bathrooms, a versatile den, and an upgraded office area with a built-in desk—perfect for today’s lifestyle.You’ll love the many upgrades completed in 2023, including a custom pantry, office nook, and walk-in closet, brand new carpet in the bedrooms, a new stove and dishwasher, fresh paint throughout, modern LED lighting in the main living areas, and an upgraded kitchen sink and faucet. Brand new over-the-range microwave with built-in exhaust fan (2025).The spacious primary bedroom boasts a custom gallery-style walk-in closet and a private four-piece ensuite, while the second bedroom is conveniently located near the second full bathroom. One bathroom includes a relaxing tub, and the ensuite features a modern three-piece layout with a standing shower.Flooded with natural light from its desirable third-floor corner location, the living, dining, and kitchen areas feel bright and welcoming year-round, with the added bonus of a refreshing summer breeze. The kitchen is a standout, showcasing granite countertops, stainless steel appliances, ample cabinetry, and a central island that doubles as a breakfast bar—ideal for casual dining or entertaining.Additional highlights include in-suite laundry, a flexible den space, and a titled underground heated parking stall with a private storage room—a rare find in this complex.Perfectly located just steps from restaurants, grocery stores, schools, parks, playgrounds, and transit, this home truly offers the best of comfort and convenience. Don’t miss your chance to make it yours—book your private showing today! (id:57810)
Property Details
| MLS® Number | A2263363 |
| Property Type | Single Family |
| Neigbourhood | Saddle Ridge |
| Community Name | Saddle Ridge |
| Amenities Near By | Park, Playground, Schools, Shopping |
| Community Features | Pets Allowed |
| Features | Elevator, Pvc Window, Closet Organizers, No Animal Home, No Smoking Home |
| Parking Space Total | 1 |
| Plan | 1412599 |
Building
| Bathroom Total | 2 |
| Bedrooms Above Ground | 2 |
| Bedrooms Total | 2 |
| Amenities | Recreation Centre |
| Appliances | Refrigerator, Range - Electric, Dishwasher, Microwave Range Hood Combo, Washer/dryer Stack-up |
| Constructed Date | 2014 |
| Construction Style Attachment | Attached |
| Cooling Type | None |
| Exterior Finish | Vinyl Siding |
| Flooring Type | Carpeted, Laminate |
| Heating Type | Baseboard Heaters |
| Stories Total | 4 |
| Size Interior | 899 Ft2 |
| Total Finished Area | 898.97 Sqft |
| Type | Apartment |
Parking
| Underground |
Land
| Acreage | No |
| Land Amenities | Park, Playground, Schools, Shopping |
| Size Total Text | Unknown |
| Zoning Description | M-2 |
Rooms
| Level | Type | Length | Width | Dimensions |
|---|---|---|---|---|
| Main Level | 3pc Bathroom | 5.00 Ft x 7.50 Ft | ||
| Main Level | 4pc Bathroom | 8.08 Ft x 5.00 Ft | ||
| Main Level | Bedroom | 9.67 Ft x 11.08 Ft | ||
| Main Level | Den | 9.58 Ft x 15.25 Ft | ||
| Main Level | Foyer | 8.25 Ft x 13.00 Ft | ||
| Main Level | Kitchen | 8.33 Ft x 13.08 Ft | ||
| Main Level | Living Room | 11.33 Ft x 12.67 Ft | ||
| Main Level | Primary Bedroom | 15.00 Ft x 11.33 Ft |
https://www.realtor.ca/real-estate/28974887/319-5-saddlestone-way-ne-calgary-saddle-ridge
Contact Us
Contact us for more information
