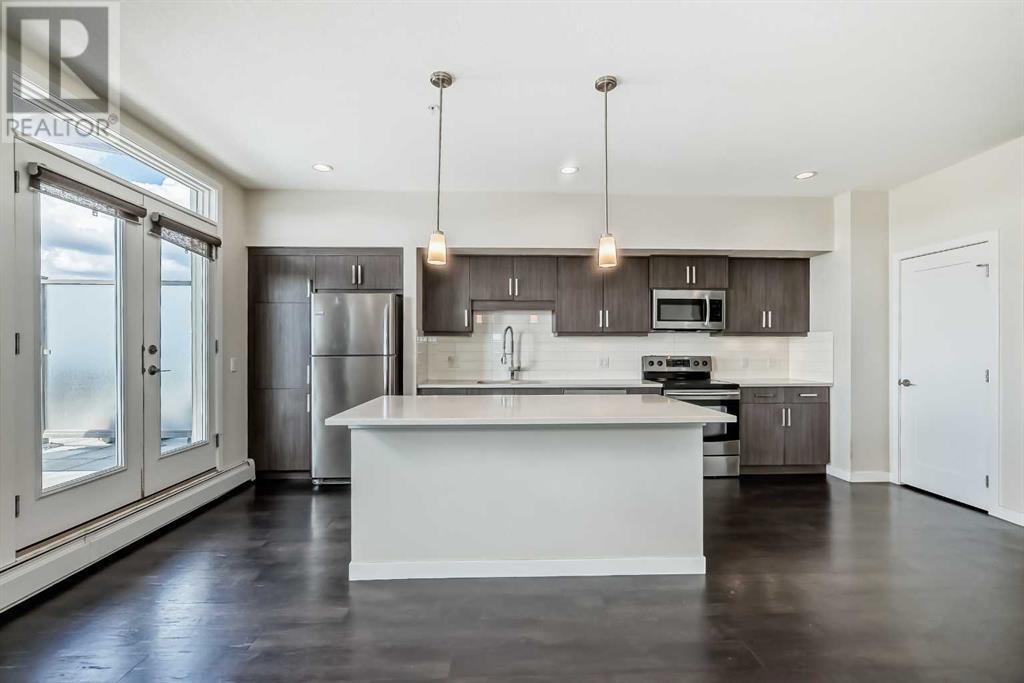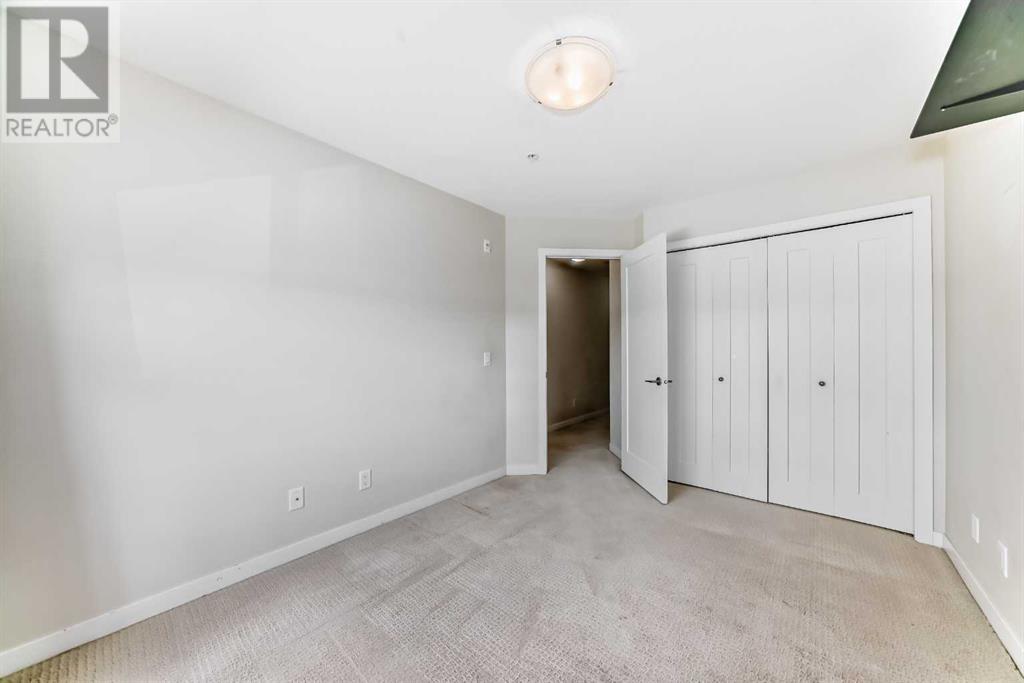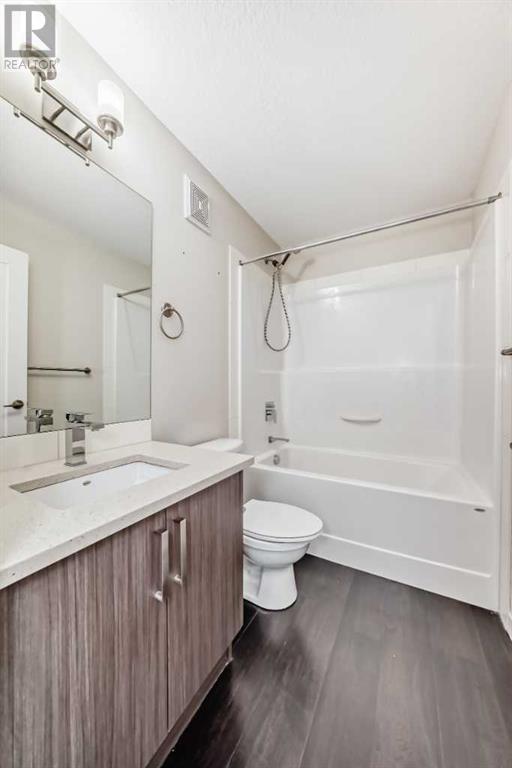319, 10 Westpark Link Sw Calgary, Alberta T3H 0Y5
$395,000Maintenance, Common Area Maintenance, Heat, Insurance, Interior Maintenance, Ground Maintenance, Parking, Property Management, Reserve Fund Contributions, Sewer, Waste Removal, Water
$549.79 Monthly
Maintenance, Common Area Maintenance, Heat, Insurance, Interior Maintenance, Ground Maintenance, Parking, Property Management, Reserve Fund Contributions, Sewer, Waste Removal, Water
$549.79 MonthlyWelcome to 319 – 10 Westpark Link SW, a well-maintained and thoughtfully laid out 2 bedroom, 2.5 bathroom multi-level condo in the heart of sought-after West Springs. This bright and spacious unit offers over 1,050 sq. ft. of living space with gorgeous natural light and expansive mountain views from both levels.The main floor features a modern open concept layout with large windows, and access to a 220 sq. ft. balcony- complete with gas line; ideal for summer BBQs or enjoying the sunset. The kitchen offers a large island with breakfast bar seating, and ample cabinet and counter space, making it perfect for both everyday cooking and casual entertaining.Upstairs, the primary suite includes a generous walk-in closet and a 5-piece ensuite bathroom with dual sinks, tub, and shower. A second bedroom, full bathroom, and stacked laundry are also located on the upper level, along with a second entrance for added convenience.A rare bonus—this unit includes two titled underground parking stalls, with the second stall purchased by the seller for $25,000—offering exceptional added value. Located just steps from the restaurants, cafes, grocery stores, and shops of 85th Street SW, plus top-rated schools and quick access to downtown and the mountains, this is a perfect fit for professionals, first-time buyers, or investors looking for excellent value in a prime location. (id:57810)
Property Details
| MLS® Number | A2210619 |
| Property Type | Single Family |
| Community Name | West Springs |
| Amenities Near By | Park, Playground, Schools, Shopping |
| Community Features | Pets Allowed, Pets Allowed With Restrictions |
| Features | Elevator, No Smoking Home, Gas Bbq Hookup, Parking |
| Parking Space Total | 2 |
| Plan | 1412829 |
| Structure | None |
Building
| Bathroom Total | 3 |
| Bedrooms Above Ground | 2 |
| Bedrooms Total | 2 |
| Appliances | Refrigerator, Dishwasher, Stove, Microwave Range Hood Combo, Window Coverings, Garage Door Opener, Washer/dryer Stack-up |
| Architectural Style | Multi-level |
| Constructed Date | 2014 |
| Construction Material | Poured Concrete |
| Construction Style Attachment | Attached |
| Cooling Type | None |
| Exterior Finish | Concrete |
| Flooring Type | Carpeted, Laminate |
| Half Bath Total | 1 |
| Heating Type | Baseboard Heaters, Hot Water |
| Stories Total | 4 |
| Size Interior | 1,056 Ft2 |
| Total Finished Area | 1055.6 Sqft |
| Type | Apartment |
Land
| Acreage | No |
| Land Amenities | Park, Playground, Schools, Shopping |
| Size Total Text | Unknown |
| Zoning Description | M-x1 |
Rooms
| Level | Type | Length | Width | Dimensions |
|---|---|---|---|---|
| Main Level | Foyer | 5.33 Ft x 7.00 Ft | ||
| Main Level | 2pc Bathroom | 5.92 Ft x 4.08 Ft | ||
| Main Level | Other | 19.75 Ft x 9.00 Ft | ||
| Main Level | Dining Room | 8.83 Ft x 6.67 Ft | ||
| Main Level | Living Room | 8.67 Ft x 11.83 Ft | ||
| Main Level | Other | 20.17 Ft x 11.00 Ft | ||
| Upper Level | Bedroom | 9.25 Ft x 12.25 Ft | ||
| Upper Level | Primary Bedroom | 12.67 Ft x 9.08 Ft | ||
| Upper Level | Other | 4.67 Ft x 7.75 Ft | ||
| Upper Level | 5pc Bathroom | 8.83 Ft x 7.58 Ft | ||
| Upper Level | 3pc Bathroom | 7.58 Ft x 4.92 Ft | ||
| Upper Level | Laundry Room | 3.58 Ft x 3.08 Ft |
https://www.realtor.ca/real-estate/28151821/319-10-westpark-link-sw-calgary-west-springs
Contact Us
Contact us for more information

































