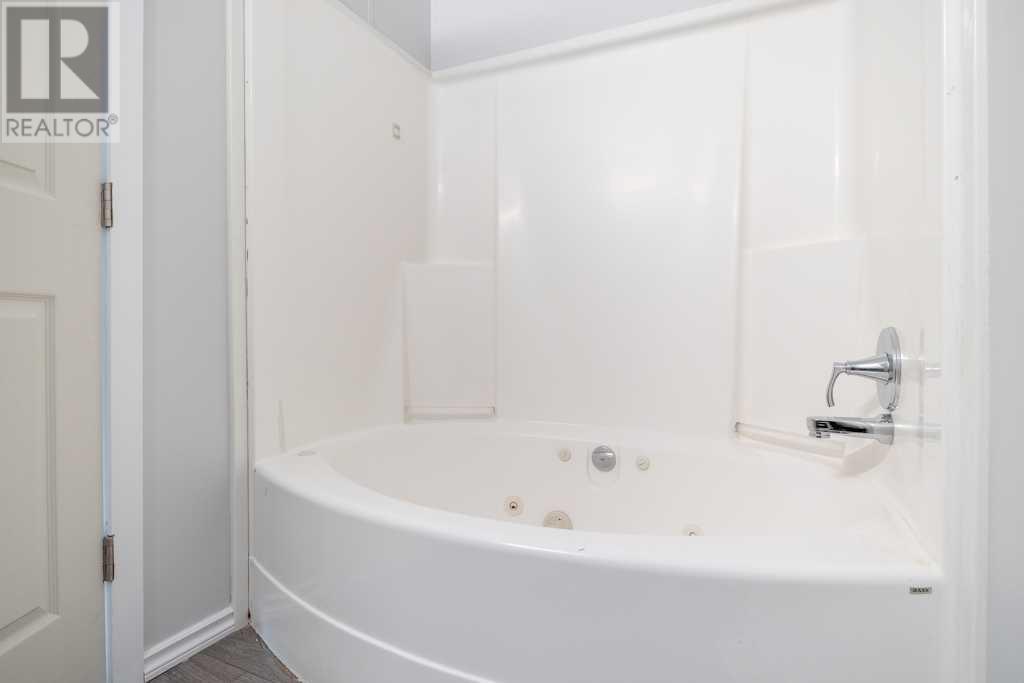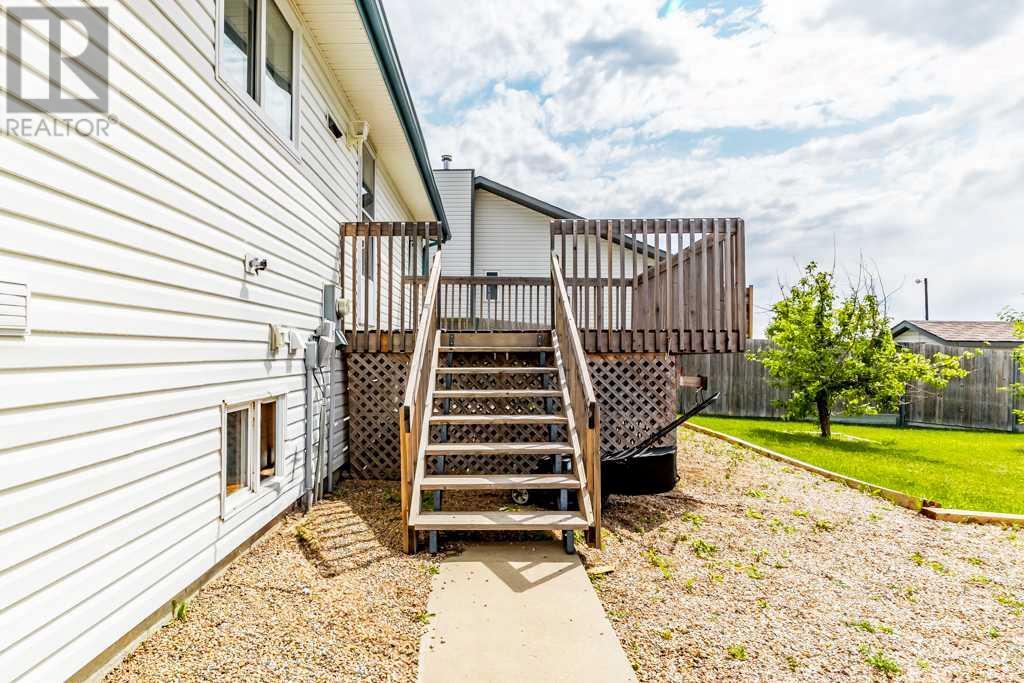6 Bedroom
2 Bathroom
1,112 ft2
Bungalow
Central Air Conditioning
Forced Air
Lawn
$325,000
This home offers room to breathe, and room to grow.Located in the welcoming Village of Duchess, this 1999-built manufactured home offers something that’s getting harder to find: space—for everyone, and everything. With six good-sized bedrooms, a wide-open family room downstairs, and a kitchen made for real life, there’s room to gather, to spread out, and to grow into whatever season comes next.At 1,112 square feet on the main floor, this home is designed with real life in mind. Natural light pours into the living room through a bright bay window, highlighting the fresh grey vinyl plank flooring and neutral finishes—clean, modern, and ready for your personal touch.The kitchen is truly the heart of the home—big enough for serious cooking, homework sessions, or weekend pancakes with the whole crew. With plenty of counter space, a pantry, and a bold red tile backsplash paired with warm oak cabinets and black hardware, it blends everyday function with unexpected flair—like a New York bistro with a prairie soul.Upstairs features three bedrooms, including one with a raw wood feature wall that adds warmth and texture. The main bathroom has also been updated with a new toilet and sink top—and it doesn’t stop there. You’ll also find an oval jetted tub, perfect for soaking away the day.Downstairs, you’ll find three more bedrooms, a huge family room, and a second bathroom with a shower—ideal for guests, teens, or busy mornings. A brand new sump pump adds peace of mind, while the layout offers tons of flexibility for multigenerational living or work-from-home setups.Step outside and take in the view—no back neighbours, just a wide-open field where sunsets stretch and seasons shift. And let’s talk about that beautiful double garage, built in the early 2020s: not just for vehicles, it’s a space with real potential—for projects, storage, or a future hangout zone.Duchess is one of those rare places where community still means something. Quiet streets, great schools, and a small-town pace make it a wonderful place to put down roots. Whether you’re upsizing, simplifying, or searching for space to start your next chapter, this home is for you! (id:57810)
Property Details
|
MLS® Number
|
A2228808 |
|
Property Type
|
Single Family |
|
Amenities Near By
|
Schools |
|
Features
|
Pvc Window |
|
Parking Space Total
|
5 |
|
Plan
|
9510829 |
|
Structure
|
Deck |
Building
|
Bathroom Total
|
2 |
|
Bedrooms Above Ground
|
3 |
|
Bedrooms Below Ground
|
3 |
|
Bedrooms Total
|
6 |
|
Appliances
|
Refrigerator, Range - Electric, Dishwasher, Hood Fan, Washer & Dryer |
|
Architectural Style
|
Bungalow |
|
Basement Development
|
Finished |
|
Basement Type
|
Full (finished) |
|
Constructed Date
|
1999 |
|
Construction Style Attachment
|
Detached |
|
Cooling Type
|
Central Air Conditioning |
|
Exterior Finish
|
Vinyl Siding |
|
Flooring Type
|
Carpeted, Linoleum, Vinyl |
|
Foundation Type
|
Poured Concrete |
|
Heating Type
|
Forced Air |
|
Stories Total
|
1 |
|
Size Interior
|
1,112 Ft2 |
|
Total Finished Area
|
1112 Sqft |
|
Type
|
Manufactured Home |
Parking
Land
|
Acreage
|
No |
|
Fence Type
|
Fence, Partially Fenced |
|
Land Amenities
|
Schools |
|
Landscape Features
|
Lawn |
|
Size Depth
|
38 M |
|
Size Frontage
|
21 M |
|
Size Irregular
|
8589.76 |
|
Size Total
|
8589.76 Sqft|7,251 - 10,889 Sqft |
|
Size Total Text
|
8589.76 Sqft|7,251 - 10,889 Sqft |
|
Zoning Description
|
R |
Rooms
| Level |
Type |
Length |
Width |
Dimensions |
|
Basement |
Bedroom |
|
|
10.00 Ft x 13.25 Ft |
|
Basement |
Bedroom |
|
|
11.17 Ft x 10.00 Ft |
|
Basement |
Furnace |
|
|
7.75 Ft x 6.58 Ft |
|
Basement |
Bedroom |
|
|
9.00 Ft x 9.50 Ft |
|
Basement |
Family Room |
|
|
19.17 Ft x 14.75 Ft |
|
Basement |
Laundry Room |
|
|
10.83 Ft x 7.25 Ft |
|
Basement |
3pc Bathroom |
|
|
6.67 Ft x 10.17 Ft |
|
Main Level |
Living Room |
|
|
12.75 Ft x 15.08 Ft |
|
Main Level |
Other |
|
|
13.75 Ft x 16.58 Ft |
|
Main Level |
Hall |
|
|
15.25 Ft x 15.75 Ft |
|
Main Level |
4pc Bathroom |
|
|
8.50 Ft x 5.00 Ft |
|
Main Level |
Bedroom |
|
|
8.67 Ft x 10.50 Ft |
|
Main Level |
Primary Bedroom |
|
|
10.67 Ft x 13.75 Ft |
|
Main Level |
Bedroom |
|
|
8.92 Ft x 10.42 Ft |
https://www.realtor.ca/real-estate/28432620/318-third-street-w-duchess





















































