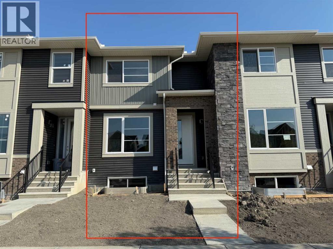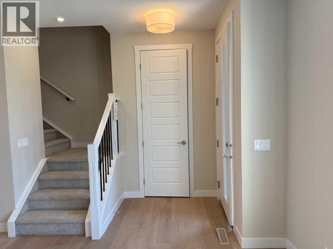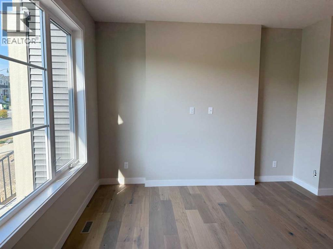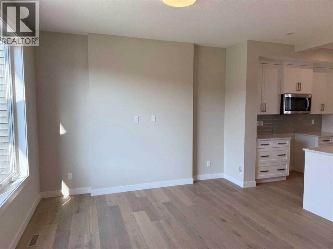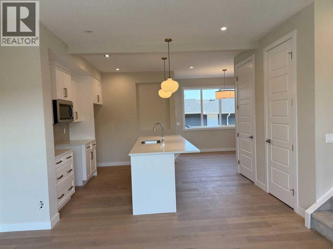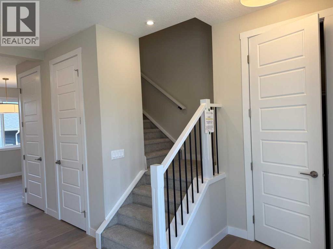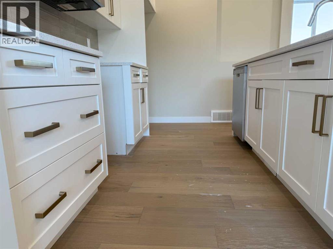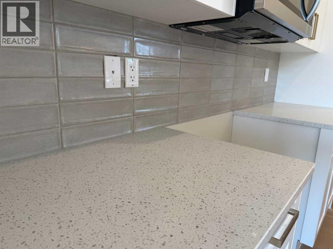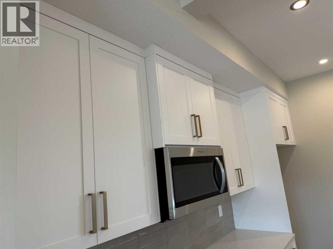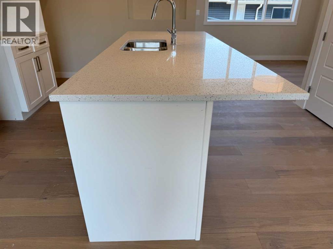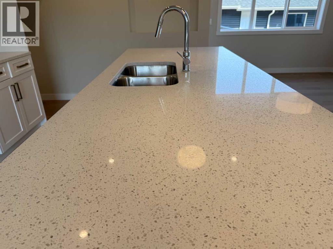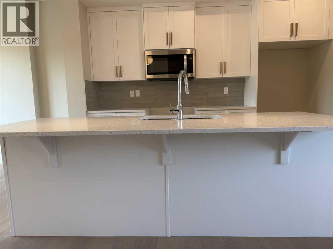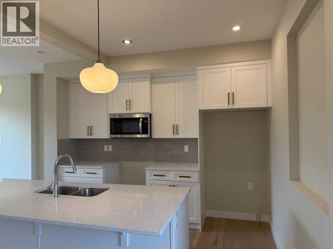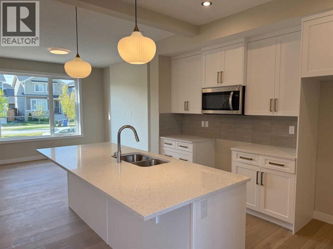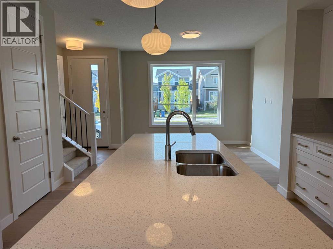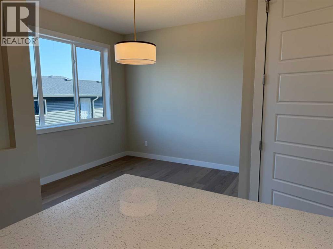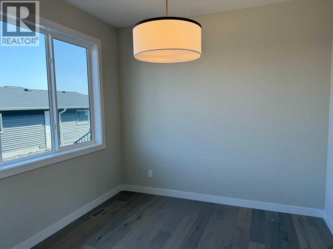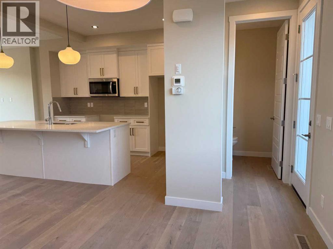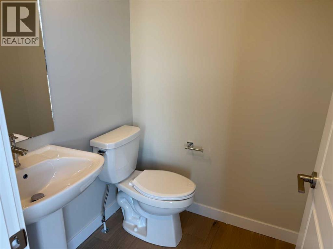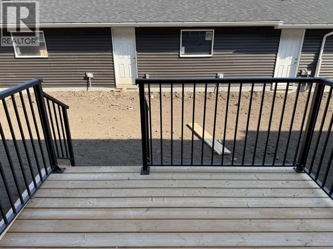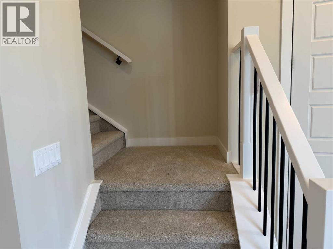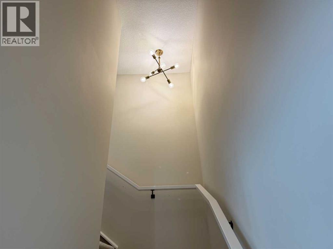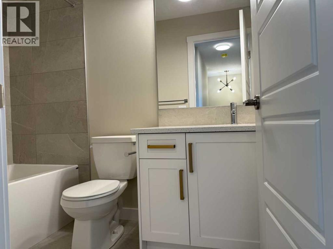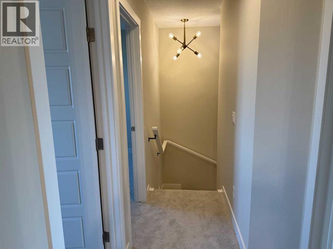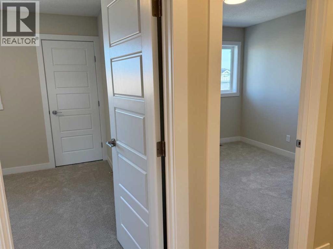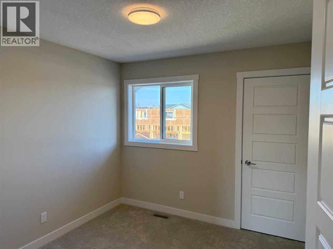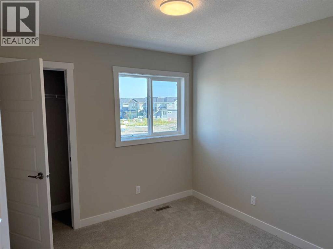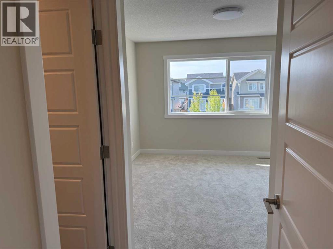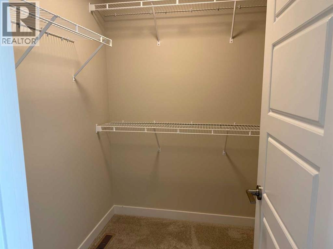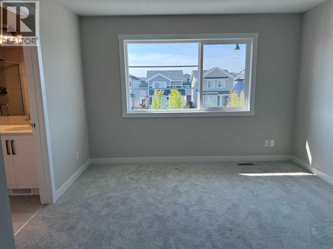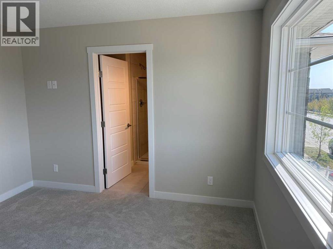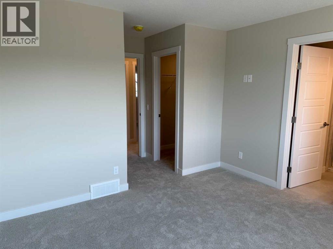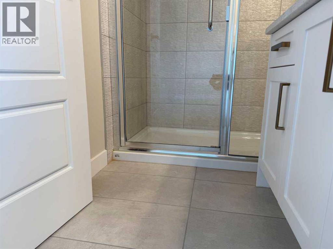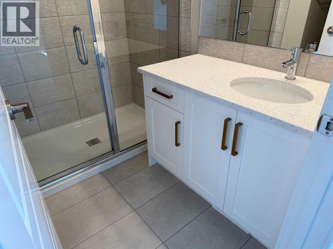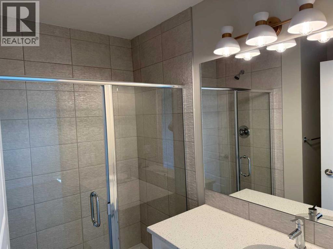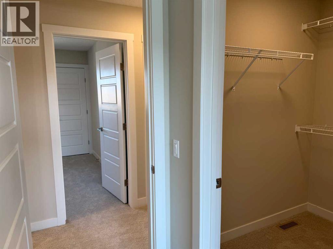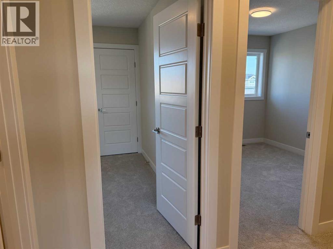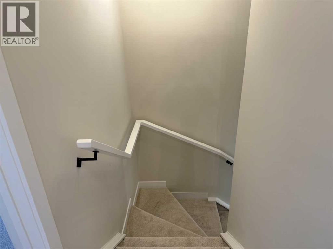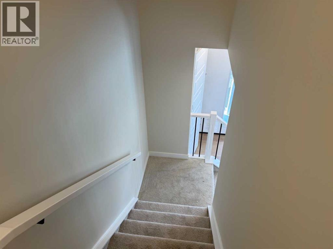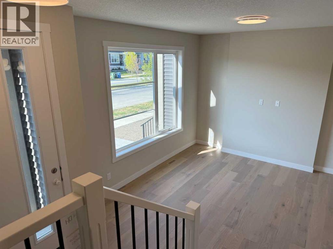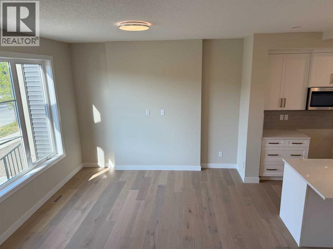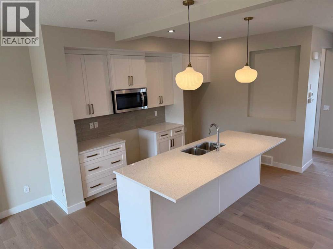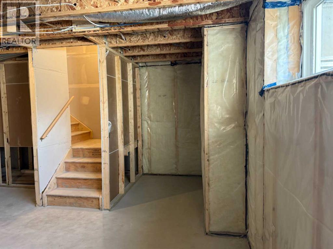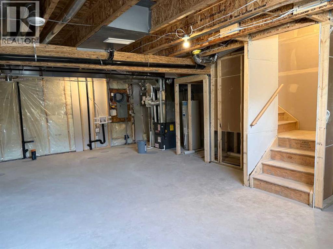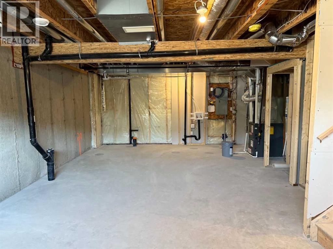3 Bedroom
3 Bathroom
1,152 ft2
Fireplace
None
Forced Air
Landscaped
$469,900
Move-In Ready … Introducing the Beautiful Troon Model by Douglas Homes Master Builder — This 1,158 sq. ft. townhome offers 3 bedrooms, 2.5 bathrooms, and a perfect balance of modern style and practical design. Ideal for families, first-time buyers, or anyone downsizing without compromise.Step inside and you’re welcomed by an open-concept main floor with 9’ ceilings, oversized windows, and natural light that creates a warm, inviting space. Engineered hardwood runs throughout the main level, adding a touch of everyday luxury.The kitchen is the heart of the home, featuring premium stainless steel appliances, sleek quartz countertops, and ample cabinetry — perfect for daily living or entertaining. A cozy dining nook and spacious great room flow seamlessly together, making gatherings effortless.Upstairs, the primary suite offers a private retreat with a walk-in closet and a well-appointed ensuite. Two additional bedrooms are ideal for kids, guests, or a home office, sharing a full bathroom.Practical features elevate the lifestyle: no condo fees, a rear garage, treated wood deck, front concrete pad, and fully landscaped front and rear yards — all designed for low-maintenance living.Key Features: | Townhouse | No Condo Fees | Rear Garage | Front Concrete Pad | 9' Main Floor Ceilings | Treated Wood Deck | Full Landscaping (Front & Back) | Quartz Countertops | Engineered Hardwood on Main | Built-in Desk |This home is move-in ready and offers an affordable, modern lifestyle in the desirable Sunset Ridge community — close to parks, pathways, schools, and a future community centre. (id:57810)
Property Details
|
MLS® Number
|
A2258128 |
|
Property Type
|
Single Family |
|
Community Name
|
Sunset Ridge |
|
Amenities Near By
|
Playground, Schools, Shopping |
|
Features
|
Back Lane, Pvc Window |
|
Parking Space Total
|
2 |
|
Plan
|
2311703 |
|
Structure
|
Deck |
Building
|
Bathroom Total
|
3 |
|
Bedrooms Above Ground
|
3 |
|
Bedrooms Total
|
3 |
|
Appliances
|
Refrigerator, Dishwasher, Stove, Microwave Range Hood Combo |
|
Basement Development
|
Unfinished |
|
Basement Type
|
Full (unfinished) |
|
Constructed Date
|
2025 |
|
Construction Material
|
Wood Frame |
|
Construction Style Attachment
|
Semi-detached |
|
Cooling Type
|
None |
|
Fireplace Present
|
Yes |
|
Fireplace Total
|
1 |
|
Flooring Type
|
Carpeted, Ceramic Tile, Laminate |
|
Foundation Type
|
Poured Concrete |
|
Half Bath Total
|
1 |
|
Heating Type
|
Forced Air |
|
Stories Total
|
2 |
|
Size Interior
|
1,152 Ft2 |
|
Total Finished Area
|
1152 Sqft |
|
Type
|
Duplex |
Parking
Land
|
Acreage
|
No |
|
Fence Type
|
Fence |
|
Land Amenities
|
Playground, Schools, Shopping |
|
Landscape Features
|
Landscaped |
|
Size Depth
|
32.25 M |
|
Size Frontage
|
6.1 M |
|
Size Irregular
|
196.72 |
|
Size Total
|
196.72 M2|0-4,050 Sqft |
|
Size Total Text
|
196.72 M2|0-4,050 Sqft |
|
Zoning Description
|
R-md |
Rooms
| Level |
Type |
Length |
Width |
Dimensions |
|
Main Level |
Great Room |
|
|
13.08 Ft x 12.67 Ft |
|
Main Level |
Other |
|
|
10.17 Ft x 10.00 Ft |
|
Main Level |
Kitchen |
|
|
12.42 Ft x 9.25 Ft |
|
Main Level |
2pc Bathroom |
|
|
Measurements not available |
|
Upper Level |
4pc Bathroom |
|
|
Measurements not available |
|
Upper Level |
3pc Bathroom |
|
|
Measurements not available |
|
Upper Level |
Primary Bedroom |
|
|
11.67 Ft x 11.17 Ft |
|
Upper Level |
Bedroom |
|
|
9.50 Ft x 10.00 Ft |
|
Upper Level |
Bedroom |
|
|
9.50 Ft x 10.00 Ft |
https://www.realtor.ca/real-estate/28891583/318-sundown-road-cochrane-sunset-ridge
