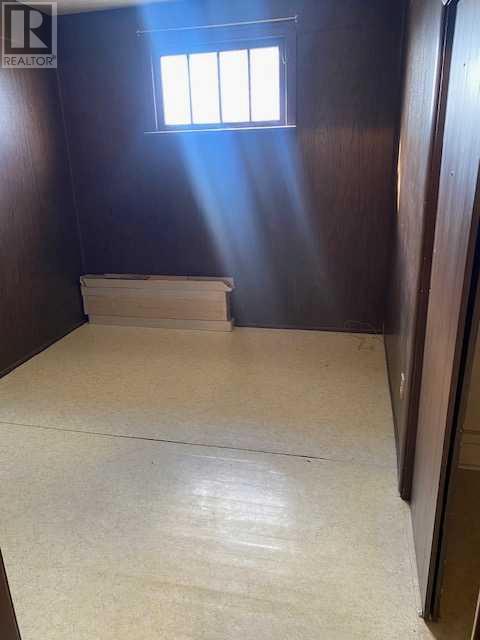2 Bedroom
2 Bathroom
1,033 ft2
Bungalow
None
Forced Air
Fruit Trees, Garden Area, Landscaped, Lawn
$224,900
If you are handy, this bungalow is the canvas for you to create your masterpiece. Some flooring has been completed. There is plenty left to keep going with the renos. This 2 bedroom bungalow is on a huge lot and shares the garage with the next door neighbor. The kitchen features wonderful country cabinetry and the laundry room is on the main floor. There is a staircase up to the stand up height attic that is waiting for your creativity to develop your private reading, sewing, or craft room. Super affordable living in a wonderful town within easy commuting distance of Airdrie, Calgary, or Cross Iron Mills. (id:57810)
Property Details
|
MLS® Number
|
A2204749 |
|
Property Type
|
Single Family |
|
Amenities Near By
|
Schools, Shopping |
|
Features
|
Treed, Back Lane, French Door, No Animal Home, No Smoking Home |
|
Parking Space Total
|
3 |
|
Plan
|
1192fr |
|
Structure
|
Shed, None |
Building
|
Bathroom Total
|
2 |
|
Bedrooms Above Ground
|
2 |
|
Bedrooms Total
|
2 |
|
Appliances
|
Range - Electric, Washer & Dryer |
|
Architectural Style
|
Bungalow |
|
Basement Development
|
Unfinished |
|
Basement Type
|
Full (unfinished) |
|
Constructed Date
|
1946 |
|
Construction Style Attachment
|
Detached |
|
Cooling Type
|
None |
|
Exterior Finish
|
Stucco |
|
Flooring Type
|
Hardwood, Laminate, Linoleum |
|
Foundation Type
|
Poured Concrete |
|
Heating Fuel
|
Natural Gas |
|
Heating Type
|
Forced Air |
|
Stories Total
|
1 |
|
Size Interior
|
1,033 Ft2 |
|
Total Finished Area
|
1033 Sqft |
|
Type
|
House |
|
Utility Water
|
Municipal Water |
Parking
Land
|
Acreage
|
No |
|
Fence Type
|
Cross Fenced, Fence |
|
Land Amenities
|
Schools, Shopping |
|
Landscape Features
|
Fruit Trees, Garden Area, Landscaped, Lawn |
|
Sewer
|
Municipal Sewage System |
|
Size Depth
|
45.72 M |
|
Size Frontage
|
15.24 M |
|
Size Irregular
|
7500.00 |
|
Size Total
|
7500 Sqft|7,251 - 10,889 Sqft |
|
Size Total Text
|
7500 Sqft|7,251 - 10,889 Sqft |
|
Zoning Description
|
R1 |
Rooms
| Level |
Type |
Length |
Width |
Dimensions |
|
Lower Level |
3pc Bathroom |
|
|
8.00 Ft x 5.00 Ft |
|
Main Level |
Kitchen |
|
|
19.50 Ft x 7.50 Ft |
|
Main Level |
Living Room |
|
|
15.33 Ft x 15.00 Ft |
|
Main Level |
Bedroom |
|
|
11.83 Ft x 8.92 Ft |
|
Main Level |
Bedroom |
|
|
11.50 Ft x 11.42 Ft |
|
Main Level |
4pc Bathroom |
|
|
7.67 Ft x 5.83 Ft |
|
Main Level |
Laundry Room |
|
|
13.50 Ft x 10.83 Ft |
|
Main Level |
Dining Room |
|
|
7.58 Ft x 11.83 Ft |
https://www.realtor.ca/real-estate/28061791/318-7-street-beiseker
































