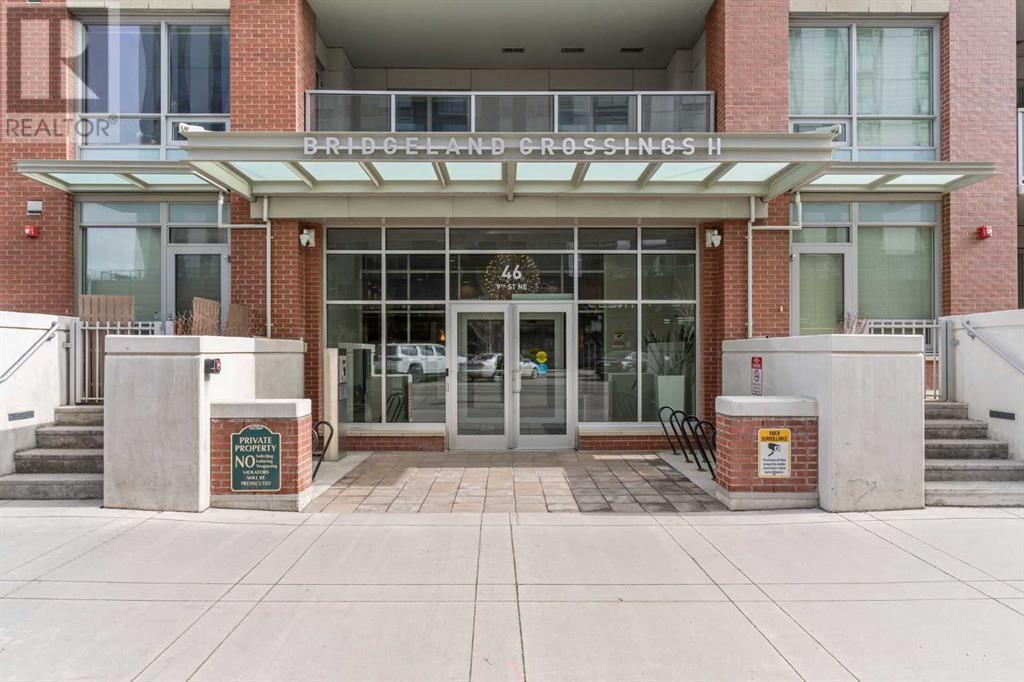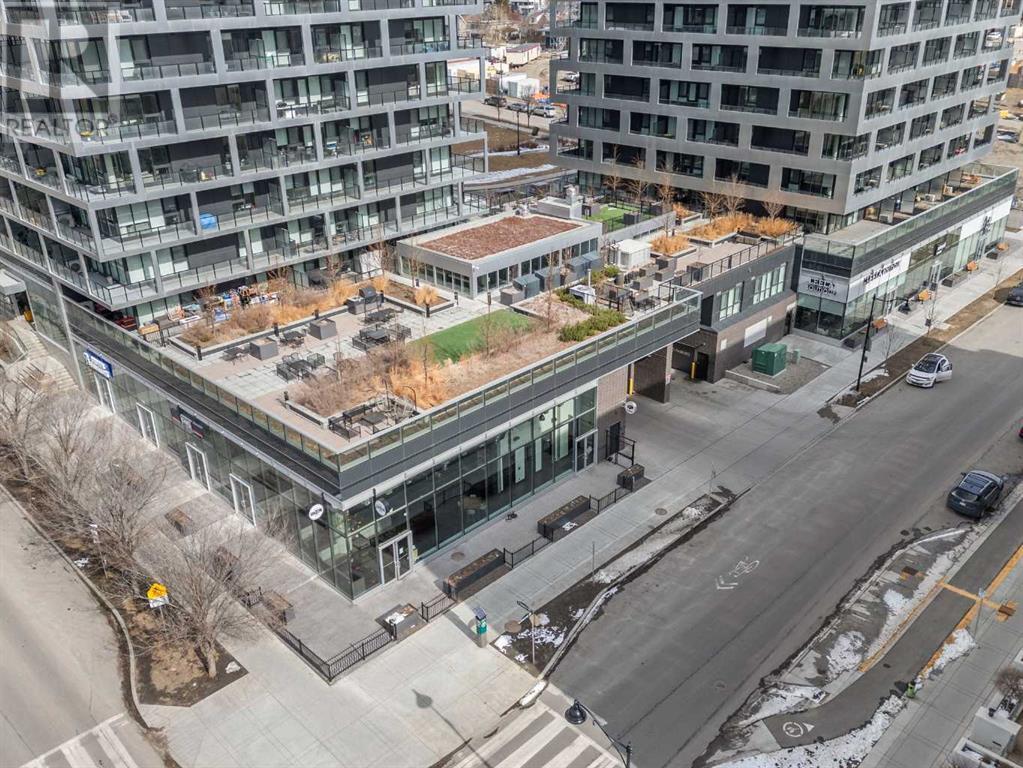318, 46 9 Street Ne Calgary, Alberta T2E 7Y1
$590,000Maintenance, Common Area Maintenance, Heat, Parking, Property Management, Reserve Fund Contributions, Waste Removal, Water
$797.02 Monthly
Maintenance, Common Area Maintenance, Heat, Parking, Property Management, Reserve Fund Contributions, Waste Removal, Water
$797.02 MonthlyWelcome to Bridgeland Crossings II, where contemporary design meets an unbeatable location. This spacious 2-bedroom, 2-bathroom corner unit offers 1,105 sq. ft. of thoughtfully designed living space, featuring luxury vinyl plank flooring, stone countertops, and large windows that fill the home with natural light. The open-concept layout includes a gourmet kitchen with premium appliances and ample storage, a bright living area that flows seamlessly to the private balcony, and two spacious bedrooms, including a primary suite with a walk-in closet and ensuite. Central A/C ensures year-round comfort.Bridgeland Crossings II is a pet-friendly building offering top-tier amenities, including a fitness center, yoga studio, theatre room, guest suite and resident lounge. Outdoor spaces feature a community garden, BBQ area, and direct access to parks and walking trails. Located in the heart of Bridgeland, this home is walking distance to the LRT, trendy cafes, top-rated restaurants, and boutique shops. With easy access to downtown and major routes, this is urban living at its finest. (id:57810)
Property Details
| MLS® Number | A2201629 |
| Property Type | Single Family |
| Community Name | Bridgeland/Riverside |
| Amenities Near By | Park, Playground, Schools, Shopping |
| Community Features | Pets Allowed, Pets Allowed With Restrictions |
| Features | Pvc Window, Closet Organizers, Guest Suite, Gas Bbq Hookup, Parking |
| Parking Space Total | 1 |
| Plan | 1611141 |
Building
| Bathroom Total | 2 |
| Bedrooms Above Ground | 2 |
| Bedrooms Total | 2 |
| Amenities | Exercise Centre, Guest Suite, Party Room |
| Appliances | Refrigerator, Range - Gas, Dishwasher, Oven, Microwave, Garage Door Opener, Washer & Dryer |
| Architectural Style | Bungalow |
| Constructed Date | 2016 |
| Construction Material | Poured Concrete |
| Construction Style Attachment | Attached |
| Cooling Type | Central Air Conditioning |
| Exterior Finish | Brick, Concrete, Stucco |
| Flooring Type | Carpeted, Ceramic Tile, Vinyl Plank |
| Heating Fuel | Natural Gas |
| Stories Total | 1 |
| Size Interior | 1,105 Ft2 |
| Total Finished Area | 1105 Sqft |
| Type | Apartment |
Parking
| Garage | |
| Heated Garage | |
| Underground |
Land
| Acreage | No |
| Land Amenities | Park, Playground, Schools, Shopping |
| Size Total Text | Unknown |
| Zoning Description | Dc |
Rooms
| Level | Type | Length | Width | Dimensions |
|---|---|---|---|---|
| Main Level | 4pc Bathroom | 5.58 Ft x 10.92 Ft | ||
| Main Level | 4pc Bathroom | 10.83 Ft x 4.83 Ft | ||
| Main Level | Bedroom | 13.50 Ft x 10.67 Ft | ||
| Main Level | Dining Room | 11.92 Ft x 11.50 Ft | ||
| Main Level | Kitchen | 9.00 Ft x 15.58 Ft | ||
| Main Level | Laundry Room | 10.92 Ft x 4.67 Ft | ||
| Main Level | Living Room | 19.08 Ft x 11.83 Ft | ||
| Main Level | Primary Bedroom | 22.08 Ft x 10.75 Ft |
https://www.realtor.ca/real-estate/28021373/318-46-9-street-ne-calgary-bridgelandriverside
Contact Us
Contact us for more information



































