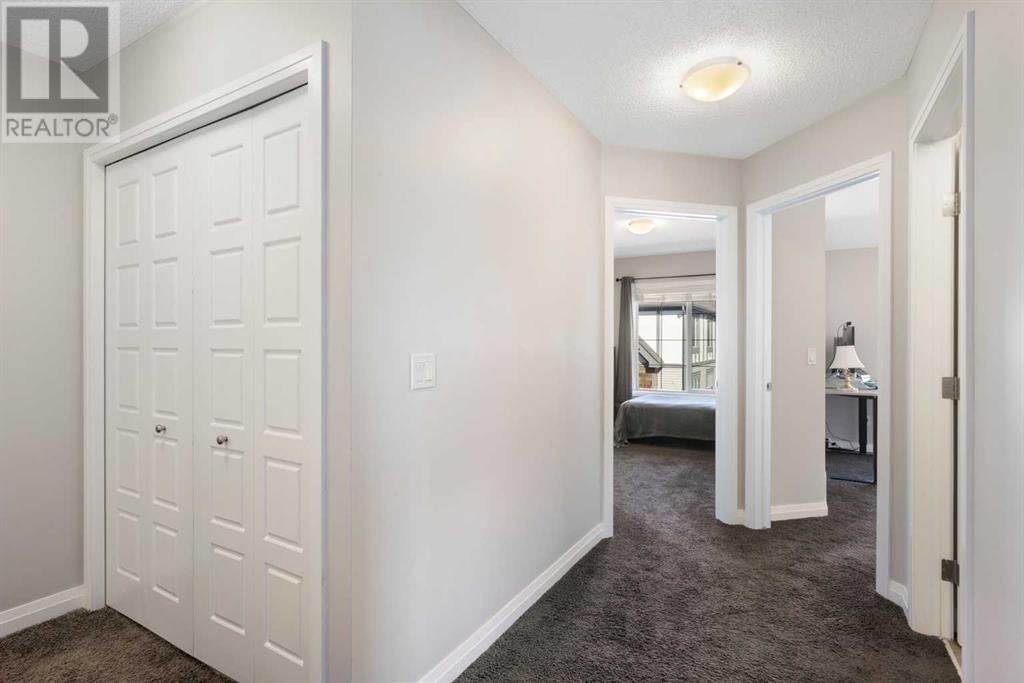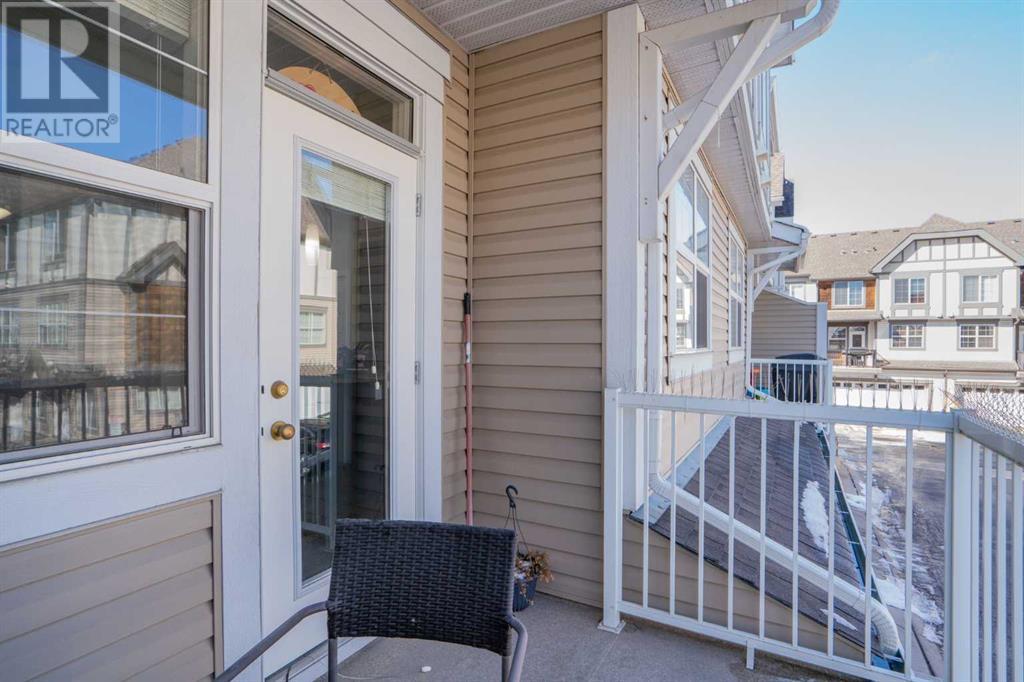318, 130 New Brighton Way Se Calgary, Alberta T2Z 1H6
$479,900Maintenance, Condominium Amenities, Common Area Maintenance, Insurance, Ground Maintenance, Property Management, Reserve Fund Contributions, Waste Removal
$393.09 Monthly
Maintenance, Condominium Amenities, Common Area Maintenance, Insurance, Ground Maintenance, Property Management, Reserve Fund Contributions, Waste Removal
$393.09 MonthlyStep into this lovingly extremely well maintained 3-bedroom, 2 1/2-bathroom home in the sought-after community of New Brighton, where comfort, style, and warmth await. From the moment you enter, you'll feel the pride of ownership in every detail. This home offers a perfect blend of modern elegance and inviting, functional spaces—all at an exceptional price. The spacious eat-in kitchen, complete with a breakfast bar and ample counter space, seamlessly flows into the bright family room, creating an ideal setting for both quiet evenings and lively gatherings. The kitchen also boasts space for a large dining table, perfect for family meals and entertaining. Just off the kitchen, you'll find a private balcony—an ideal spot for enjoying your morning coffee or relaxing outdoors.Upstairs, the primary bedroom is generously sized to accommodate a king-sized bed and is paired with a walk-in closet and a 4-piece ensuite bath—providing all the necessary comforts for your personal retreat. Two additional bedrooms offer flexibility for family, guests, or a home office, and another well-appointed 4-piece bathroom serves this level. A convenient second-floor laundry area adds to the home's practical, everyday comfort. The finished basement, featuring large windows, is flooded with natural light, offering additional living space. You’ll also find plenty of storage throughout the home, ensuring everything has its place. The double-attached garage offers both convenience and additional storage space. The vibrant community of New Brighton offers a wealth of amenities, including a clubhouse with social functions and activities, a skating rink, splash park, ball courts, and much more. With easy access to schools, parks, shopping, and the clubhouse, you’ll appreciate the convenience and lifestyle that comes with living here. Nearby playgrounds and walking paths offer endless opportunities to enjoy the outdoors. Offered at a wonderful price, this home is move-in ready and waiting for it s next family to make lasting memories. Don’t miss the opportunity to call this beautiful property your own! (id:57810)
Property Details
| MLS® Number | A2207650 |
| Property Type | Single Family |
| Neigbourhood | New Brighton |
| Community Name | New Brighton |
| Amenities Near By | Park, Playground, Schools, Shopping |
| Community Features | Pets Allowed With Restrictions |
| Features | No Animal Home, No Smoking Home |
| Parking Space Total | 2 |
| Plan | 1311181 |
Building
| Bathroom Total | 3 |
| Bedrooms Above Ground | 3 |
| Bedrooms Total | 3 |
| Appliances | Refrigerator, Dishwasher, Stove, Microwave Range Hood Combo, Window Coverings, Washer & Dryer |
| Basement Development | Finished |
| Basement Type | Partial (finished) |
| Constructed Date | 2012 |
| Construction Material | Wood Frame |
| Construction Style Attachment | Attached |
| Cooling Type | None |
| Exterior Finish | Vinyl Siding |
| Flooring Type | Carpeted, Laminate, Tile |
| Foundation Type | Poured Concrete |
| Half Bath Total | 1 |
| Heating Fuel | Natural Gas |
| Heating Type | Forced Air |
| Stories Total | 2 |
| Size Interior | 1,436 Ft2 |
| Total Finished Area | 1435.9 Sqft |
| Type | Row / Townhouse |
Parking
| Attached Garage | 2 |
Land
| Acreage | No |
| Fence Type | Not Fenced |
| Land Amenities | Park, Playground, Schools, Shopping |
| Landscape Features | Landscaped |
| Size Total Text | Unknown |
| Zoning Description | Multi-residential-low Profile (m-1) |
Rooms
| Level | Type | Length | Width | Dimensions |
|---|---|---|---|---|
| Second Level | 4pc Bathroom | 8.00 Ft x 4.92 Ft | ||
| Second Level | 4pc Bathroom | 8.00 Ft x 4.83 Ft | ||
| Second Level | Bedroom | 10.67 Ft x 12.17 Ft | ||
| Second Level | Bedroom | 9.17 Ft x 13.33 Ft | ||
| Second Level | Primary Bedroom | 12.17 Ft x 13.17 Ft | ||
| Basement | Other | 12.17 Ft x 9.08 Ft | ||
| Basement | Furnace | 8.67 Ft x 6.92 Ft | ||
| Main Level | 2pc Bathroom | 5.50 Ft x 4.75 Ft | ||
| Main Level | Dining Room | 9.33 Ft x 12.00 Ft | ||
| Main Level | Kitchen | 10.67 Ft x 12.75 Ft | ||
| Main Level | Living Room | 12.17 Ft x 20.67 Ft |
https://www.realtor.ca/real-estate/28119957/318-130-new-brighton-way-se-calgary-new-brighton
Contact Us
Contact us for more information










































