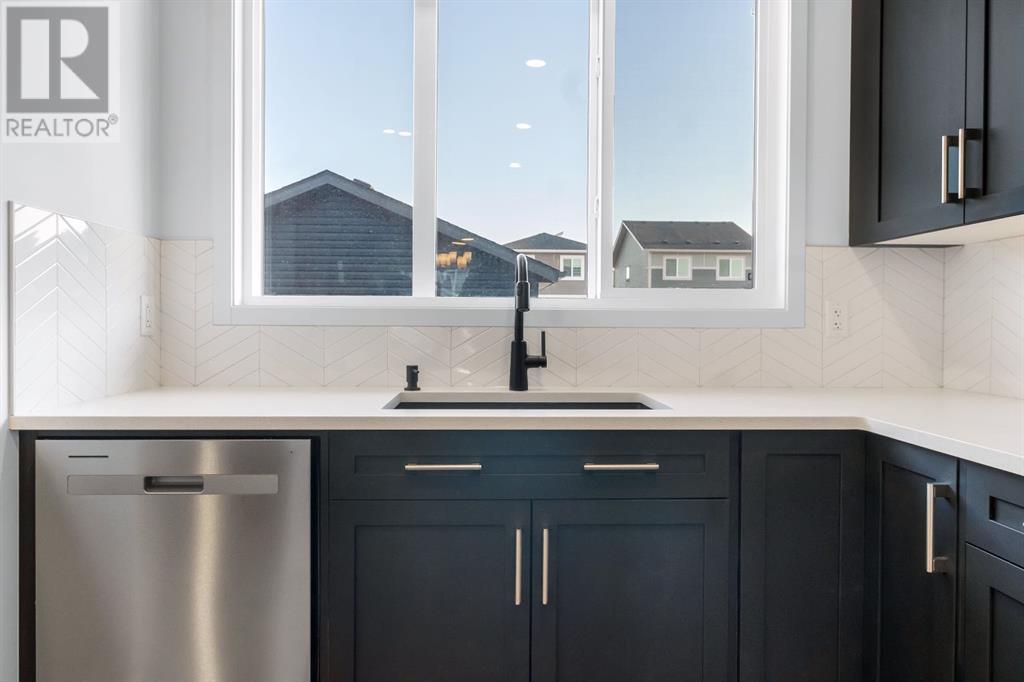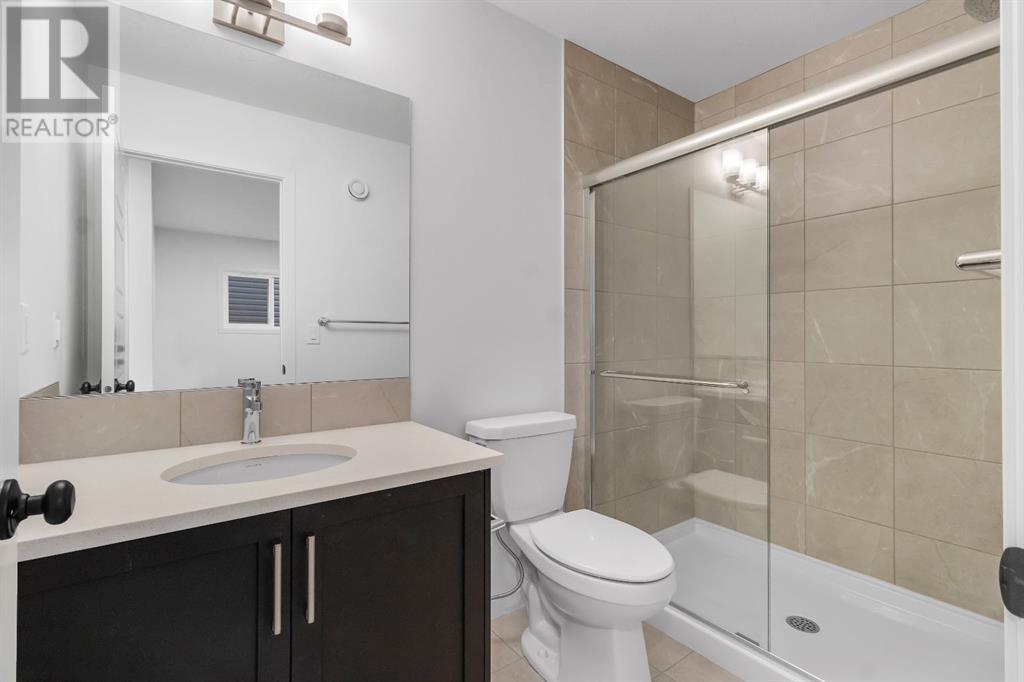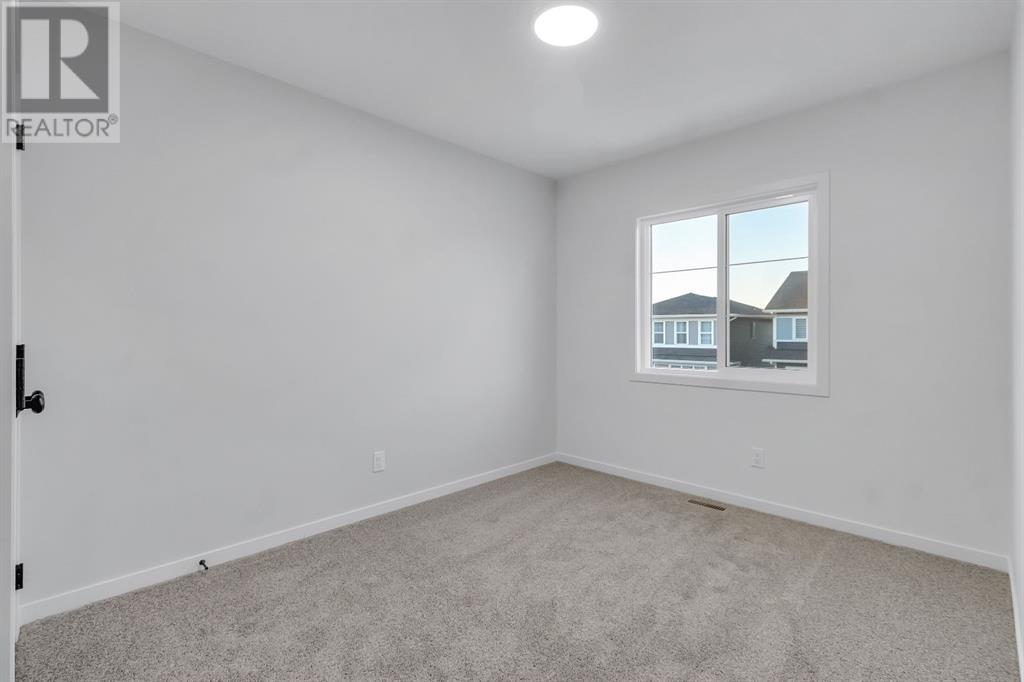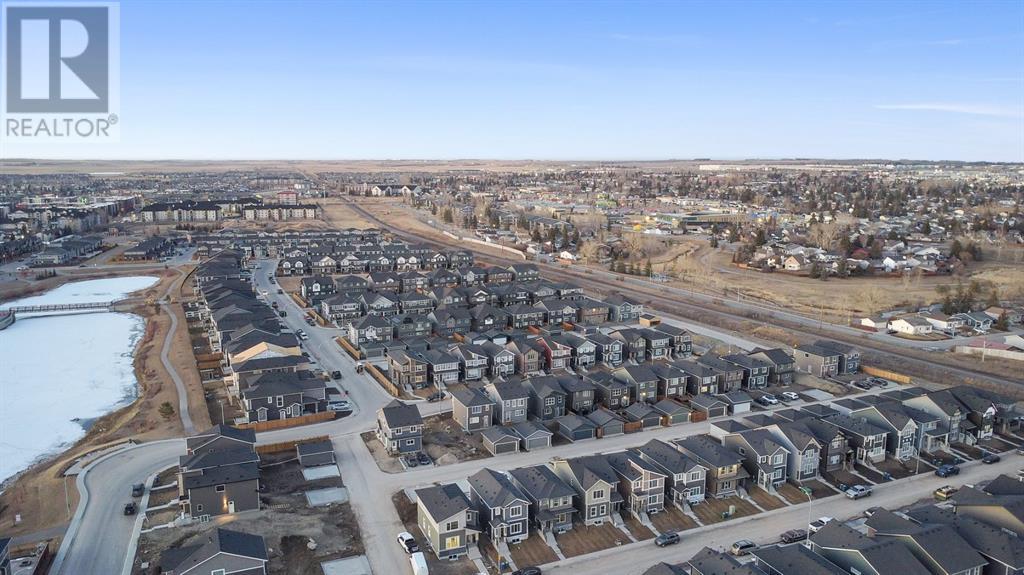3 Bedroom
3 Bathroom
1,804 ft2
None
Forced Air
$659,900
Brand New! Welcome to this stunning brand-new home in the desirable community of Midtown, Airdrie! Thoughtfully designed and extensively upgraded, this home offers modern elegance and functional living. Step inside to an open-concept main floor featuring 9-ft ceilings and beautiful engineered hardwood floors. The gourmet kitchen boasts sleek 3 cm QUARTZ countertops, high-end stainless steel appliances including a GAS stove, an upgraded lighting package and a half bathroom completes the main level. Upstairs, the primary suite is a true retreat, offering an en-suite and a walk-in closet. Two additional spacious bedrooms, a bonus room, a 3-piece bathroom, and a convenient upstairs laundry add to the home's practicality. The separate entrance to the unfinished basement provides endless potential for customization, whether you envision a home gym, extra living space, or a home based business. The property also includes a double-car garage, ensuring ample parking and storage. Located in Midtown, you'll enjoy the perfect blend of tranquility and convenience, with parks, shopping, and amenities just minutes away. This never-lived-in home is move-in ready—don’t miss the opportunity to make it yours! Book your showing today! (id:57810)
Property Details
|
MLS® Number
|
A2200421 |
|
Property Type
|
Single Family |
|
Community Name
|
Midtown |
|
Amenities Near By
|
Park, Playground, Schools, Shopping |
|
Features
|
No Animal Home, No Smoking Home |
|
Parking Space Total
|
2 |
|
Plan
|
2211026 |
|
Structure
|
None |
Building
|
Bathroom Total
|
3 |
|
Bedrooms Above Ground
|
3 |
|
Bedrooms Total
|
3 |
|
Appliances
|
Washer, Refrigerator, Gas Stove(s), Dishwasher, Dryer, Microwave Range Hood Combo |
|
Basement Development
|
Unfinished |
|
Basement Features
|
Separate Entrance |
|
Basement Type
|
Full (unfinished) |
|
Constructed Date
|
2023 |
|
Construction Material
|
Poured Concrete, Wood Frame |
|
Construction Style Attachment
|
Detached |
|
Cooling Type
|
None |
|
Exterior Finish
|
Concrete, Vinyl Siding |
|
Flooring Type
|
Carpeted, Ceramic Tile, Hardwood |
|
Foundation Type
|
Poured Concrete |
|
Half Bath Total
|
1 |
|
Heating Type
|
Forced Air |
|
Stories Total
|
2 |
|
Size Interior
|
1,804 Ft2 |
|
Total Finished Area
|
1804 Sqft |
|
Type
|
House |
Parking
Land
|
Acreage
|
No |
|
Fence Type
|
Partially Fenced |
|
Land Amenities
|
Park, Playground, Schools, Shopping |
|
Size Irregular
|
324.40 |
|
Size Total
|
324.4 M2|0-4,050 Sqft |
|
Size Total Text
|
324.4 M2|0-4,050 Sqft |
|
Zoning Description
|
R1-l |
Rooms
| Level |
Type |
Length |
Width |
Dimensions |
|
Main Level |
2pc Bathroom |
|
|
5.42 Ft x 4.75 Ft |
|
Main Level |
Dining Room |
|
|
12.00 Ft x 13.00 Ft |
|
Main Level |
Foyer |
|
|
5.92 Ft x 11.92 Ft |
|
Main Level |
Kitchen |
|
|
14.50 Ft x 15.92 Ft |
|
Main Level |
Living Room |
|
|
13.08 Ft x 15.92 Ft |
|
Upper Level |
3pc Bathroom |
|
|
4.92 Ft x 8.92 Ft |
|
Upper Level |
4pc Bathroom |
|
|
4.92 Ft x 8.92 Ft |
|
Upper Level |
Bedroom |
|
|
8.92 Ft x 12.92 Ft |
|
Upper Level |
Bedroom |
|
|
9.67 Ft x 9.58 Ft |
|
Upper Level |
Bonus Room |
|
|
10.25 Ft x 10.42 Ft |
|
Upper Level |
Laundry Room |
|
|
4.92 Ft x 7.42 Ft |
|
Upper Level |
Primary Bedroom |
|
|
11.00 Ft x 11.92 Ft |
https://www.realtor.ca/real-estate/27997731/317-midgrove-link-sw-airdrie-midtown



















































