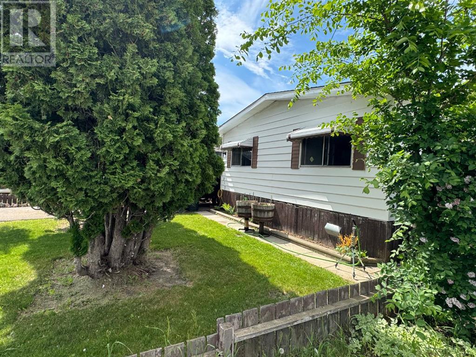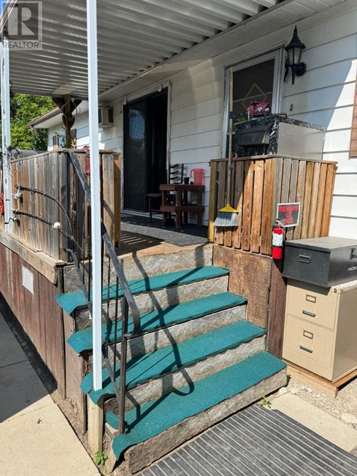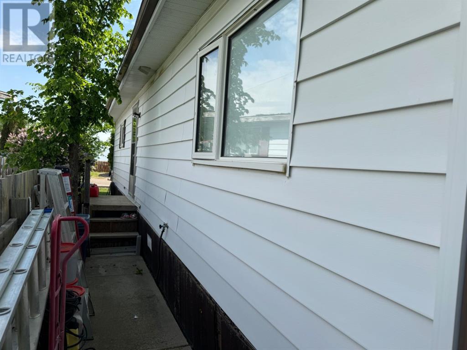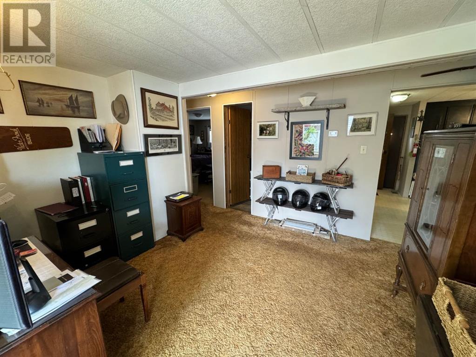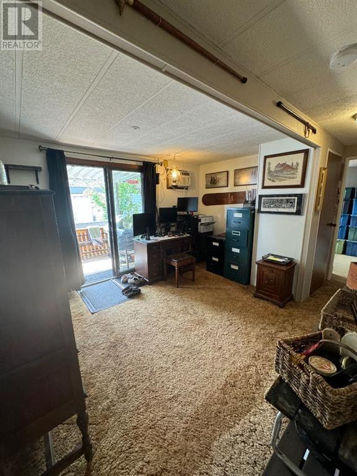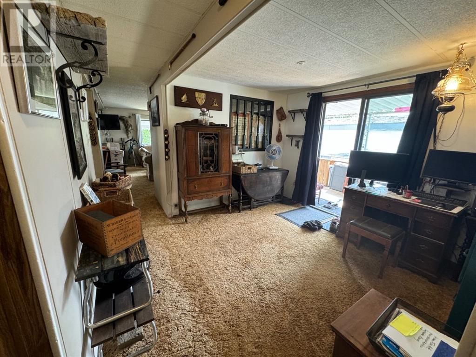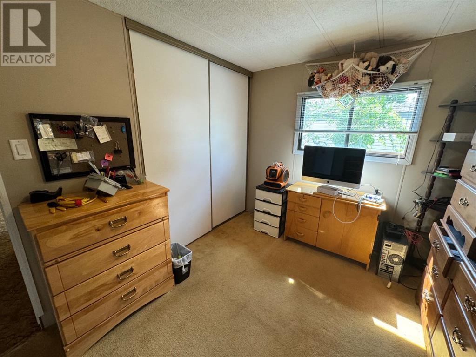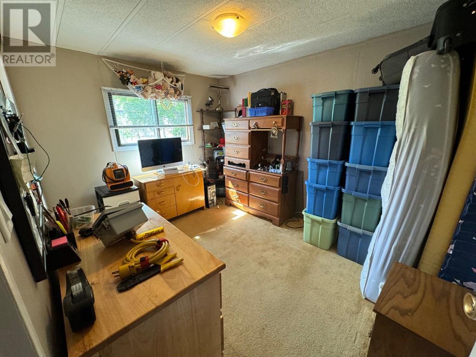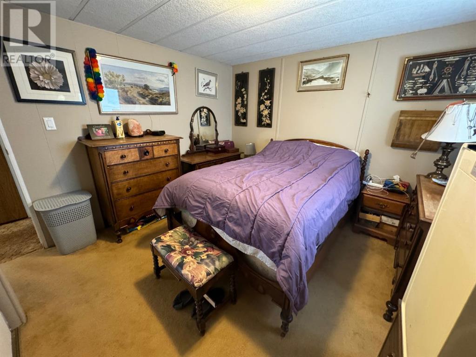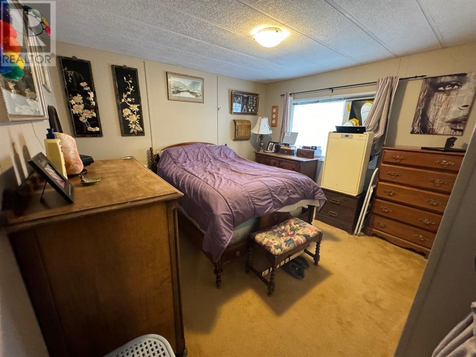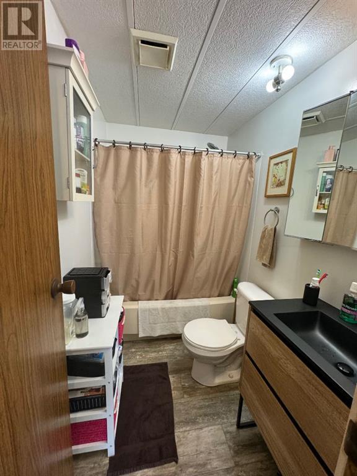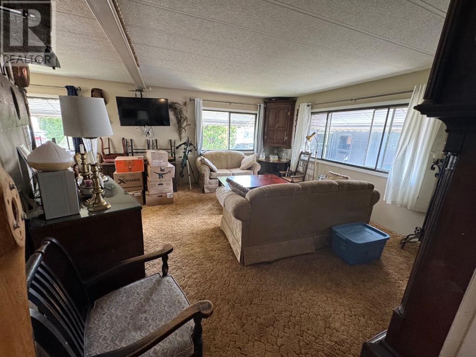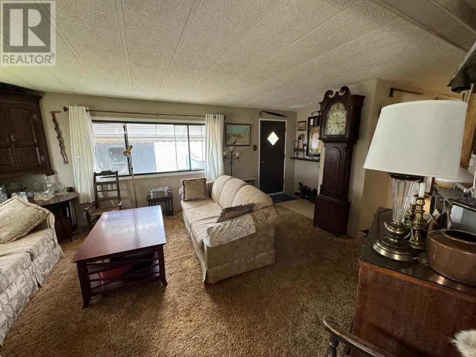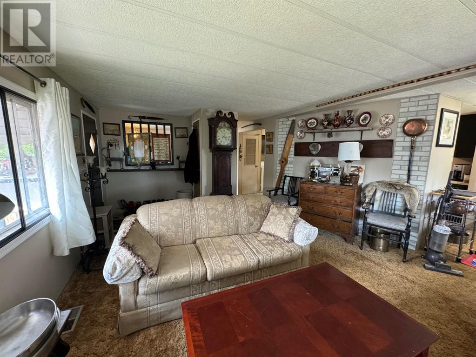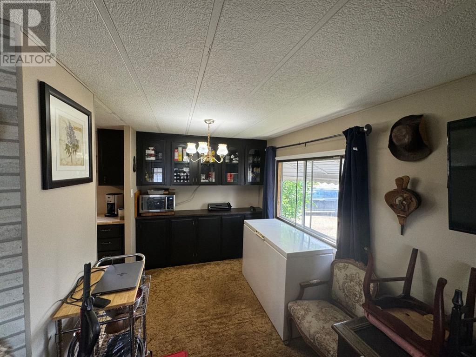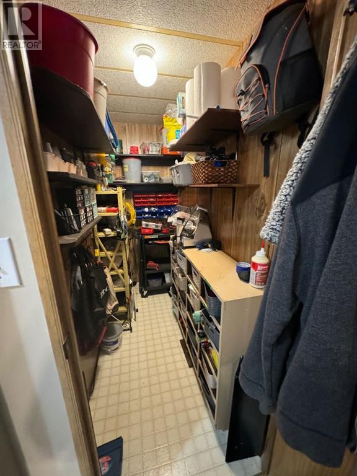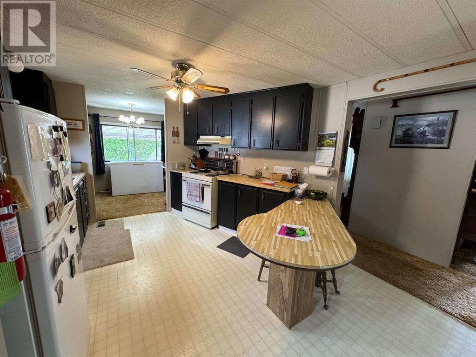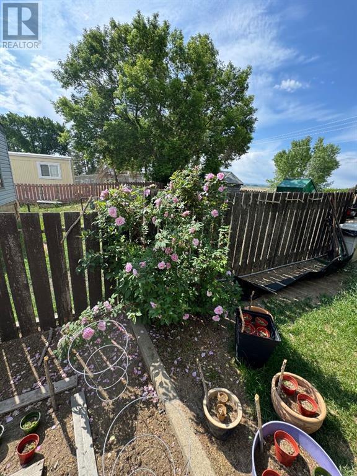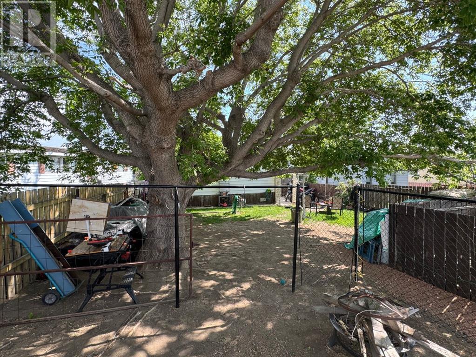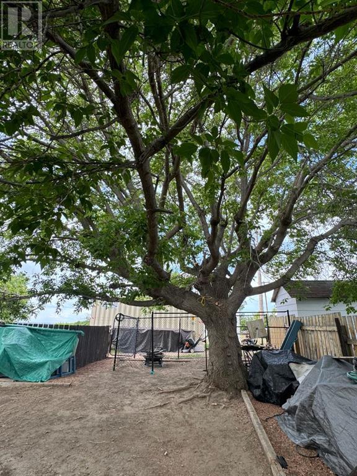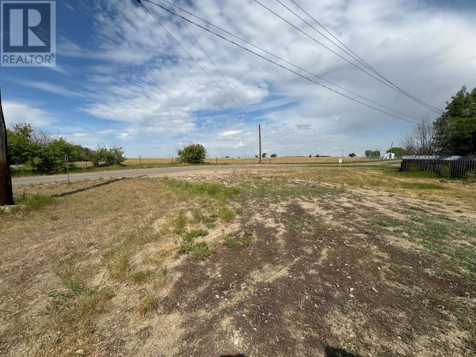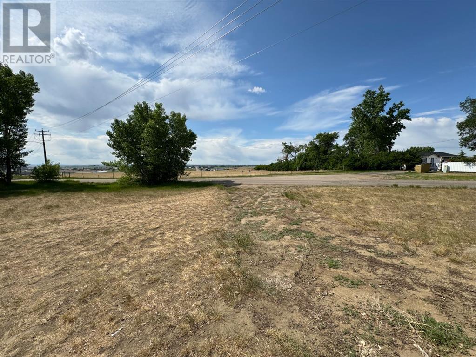2 Bedroom
1 Bathroom
1,152 ft2
Mobile Home
Wall Unit
Forced Air
$129,900
Welcome to 317 Fleet Street SW — a spacious and charming double-wide mobile home offering exceptional value with no lot fees. This property is full of potential and ready for your personal touch.Set on one of the most scenic lots in the park, this bright and well-laid-out home features 2 bedrooms plus a den, a full bathroom, and a private deck just off the den—ideal for morning coffee or evening relaxation. The open-concept kitchen and living area provide plenty of space for both everyday living and entertaining.Outside, you’ll find a tranquil backyard oasis, beautifully shaded by a mature evergreen tree, perfect for relaxing afternoons. The property backs onto an open field, adding a sense of privacy and space, while the front yard is framed by three lovely trees, offering both shade and curb appeal.Whether you’re looking to update, personalize, or move right in, this home presents a rare opportunity to enjoy peaceful, lot-fee-free living in a truly peacful setting. (id:57810)
Property Details
|
MLS® Number
|
A2227561 |
|
Property Type
|
Single Family |
|
Community Name
|
SW Hill |
|
Amenities Near By
|
Airport, Schools, Shopping |
|
Features
|
No Neighbours Behind |
|
Parking Space Total
|
2 |
|
Plan
|
8010927 |
|
Structure
|
None |
Building
|
Bathroom Total
|
1 |
|
Bedrooms Above Ground
|
2 |
|
Bedrooms Total
|
2 |
|
Appliances
|
Washer, Refrigerator, Window/sleeve Air Conditioner, Dishwasher, Stove, Dryer |
|
Architectural Style
|
Mobile Home |
|
Basement Type
|
None |
|
Constructed Date
|
1981 |
|
Construction Style Attachment
|
Detached |
|
Cooling Type
|
Wall Unit |
|
Exterior Finish
|
Vinyl Siding |
|
Flooring Type
|
Carpeted, Linoleum |
|
Foundation Type
|
Piled |
|
Heating Fuel
|
Natural Gas |
|
Heating Type
|
Forced Air |
|
Stories Total
|
1 |
|
Size Interior
|
1,152 Ft2 |
|
Total Finished Area
|
1152 Sqft |
|
Type
|
Manufactured Home |
Parking
Land
|
Acreage
|
No |
|
Fence Type
|
Fence |
|
Land Amenities
|
Airport, Schools, Shopping |
|
Size Depth
|
36.57 M |
|
Size Frontage
|
12.19 M |
|
Size Irregular
|
4800.00 |
|
Size Total
|
4800 Sqft|4,051 - 7,250 Sqft |
|
Size Total Text
|
4800 Sqft|4,051 - 7,250 Sqft |
|
Zoning Description
|
R-ld |
Rooms
| Level |
Type |
Length |
Width |
Dimensions |
|
Main Level |
Den |
|
|
12.42 Ft x 11.42 Ft |
|
Main Level |
Primary Bedroom |
|
|
12.83 Ft x 11.42 Ft |
|
Main Level |
Bedroom |
|
|
11.42 Ft x 8.83 Ft |
|
Main Level |
4pc Bathroom |
|
|
7.58 Ft x 4.92 Ft |
|
Main Level |
Living Room |
|
|
16.08 Ft x 14.67 Ft |
|
Main Level |
Dining Room |
|
|
7.50 Ft x 8.67 Ft |
|
Main Level |
Other |
|
|
16.08 Ft x 14.67 Ft |
https://www.realtor.ca/real-estate/28411791/317-fleet-street-sw-medicine-hat-sw-hill
