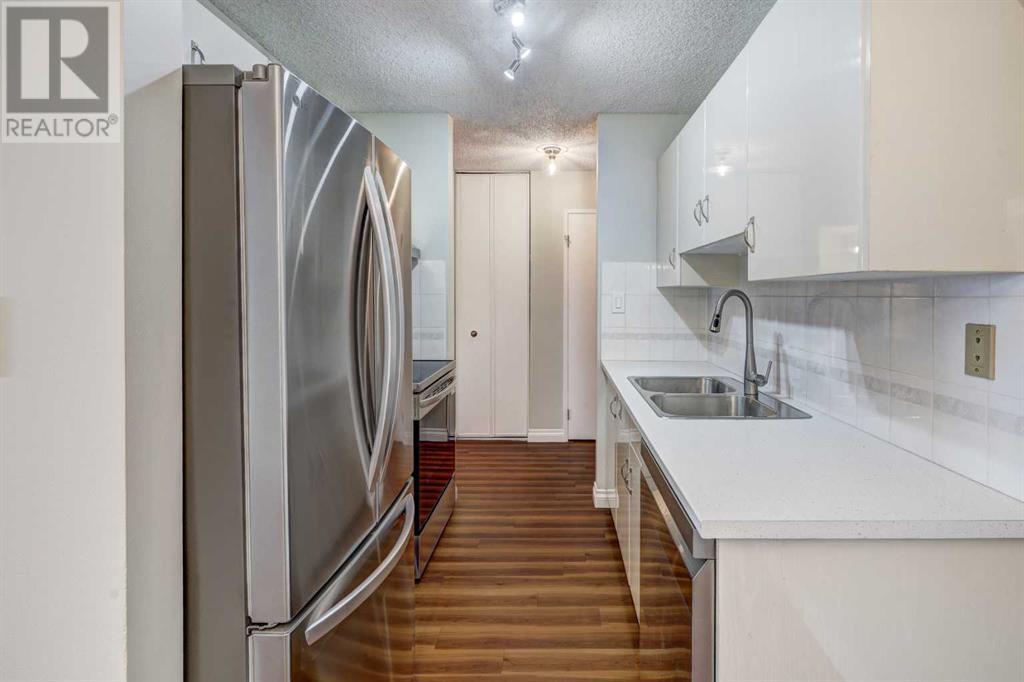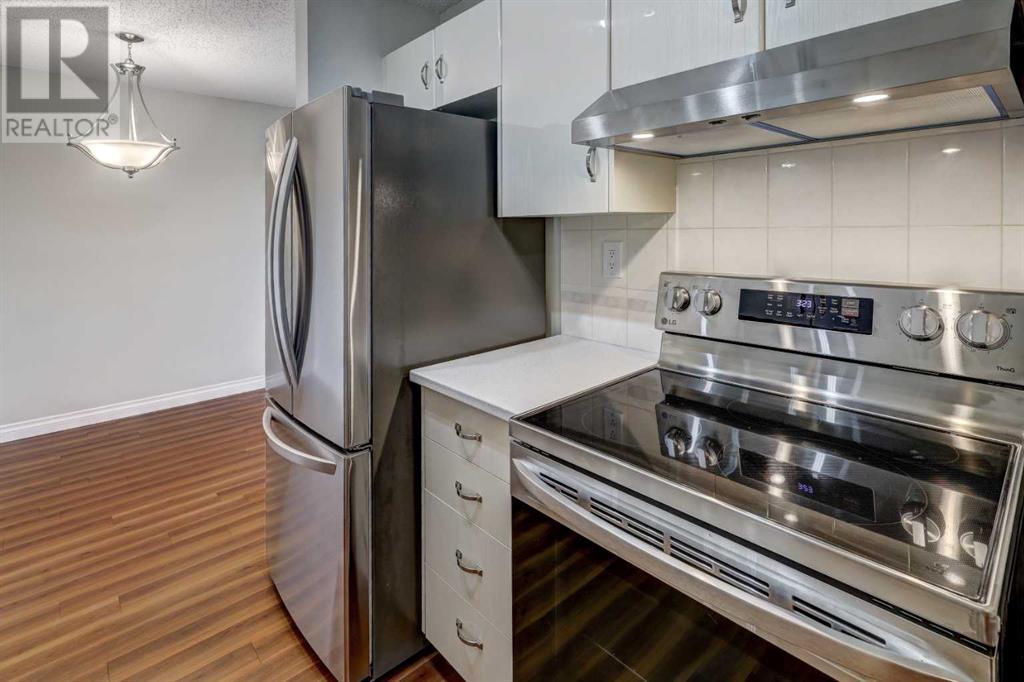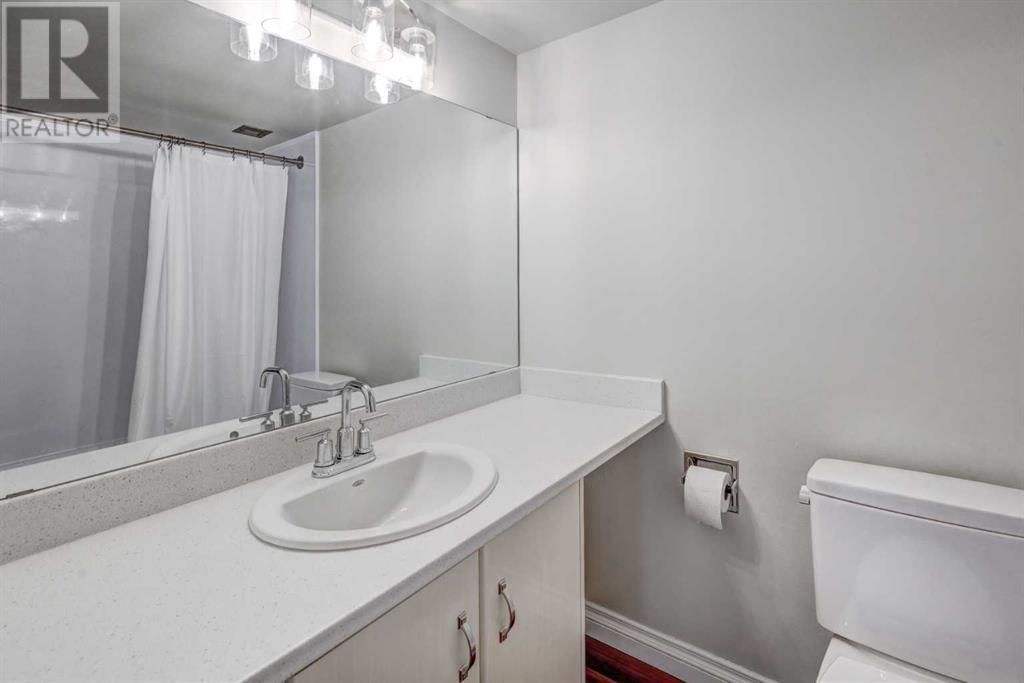317, 816 89 Avenue Sw Calgary, Alberta T2V 4N8
$229,999Maintenance, Condominium Amenities, Common Area Maintenance, Heat, Insurance, Ground Maintenance, Reserve Fund Contributions, Sewer, Waste Removal, Water
$513.58 Monthly
Maintenance, Condominium Amenities, Common Area Maintenance, Heat, Insurance, Ground Maintenance, Reserve Fund Contributions, Sewer, Waste Removal, Water
$513.58 MonthlyWelcome to Hays Farm in the highly sought after community of Haysboro. This mostly updated/renovated apartment is situated on the 3rd floor, offering exceptional, east facing privacy and a large, newly updated balcony. Featuring BRAND NEW Stainless Appliances (including space saving French Door refrigerator), BRAND NEW Countertops, Sink, Hardware and Lighting. PLUS an amazing BRAND NEW custom BATH FITTER bathtub/shower! Additionally, this unit has a large in-unit storage room, conveniently located parking stall, oversized bedroom, living room and dining room, plus the building has seen many recent upgrades including windows, sliding patio doors, balconies and more! The community also has an outdoor pool and tennis courts! (id:57810)
Property Details
| MLS® Number | A2209322 |
| Property Type | Single Family |
| Community Name | Haysboro |
| Amenities Near By | Recreation Nearby, Schools, Shopping |
| Community Features | Pets Allowed With Restrictions |
| Features | Pvc Window, Parking |
| Parking Space Total | 1 |
| Plan | 7710419 |
Building
| Bathroom Total | 1 |
| Bedrooms Above Ground | 1 |
| Bedrooms Total | 1 |
| Amenities | Laundry Facility, Recreation Centre |
| Appliances | Refrigerator, Dishwasher, Stove, Hood Fan |
| Architectural Style | Bungalow |
| Constructed Date | 1977 |
| Construction Material | Poured Concrete, Wood Frame |
| Construction Style Attachment | Attached |
| Cooling Type | None |
| Exterior Finish | Brick, Concrete, Wood Siding |
| Flooring Type | Laminate |
| Heating Fuel | Natural Gas |
| Heating Type | Baseboard Heaters |
| Stories Total | 1 |
| Size Interior | 715 Ft2 |
| Total Finished Area | 715 Sqft |
| Type | Apartment |
Land
| Acreage | No |
| Land Amenities | Recreation Nearby, Schools, Shopping |
| Size Total Text | Unknown |
| Zoning Description | M-c1 |
Rooms
| Level | Type | Length | Width | Dimensions |
|---|---|---|---|---|
| Main Level | 4pc Bathroom | 5.00 Ft x 7.50 Ft | ||
| Main Level | Bedroom | 13.50 Ft x 14.50 Ft | ||
| Main Level | Dining Room | 7.83 Ft x 7.92 Ft | ||
| Main Level | Kitchen | 7.25 Ft x 7.33 Ft | ||
| Main Level | Living Room | 13.17 Ft x 18.50 Ft | ||
| Main Level | Storage | 7.42 Ft x 3.67 Ft | ||
| Main Level | Other | 13.58 Ft x 4.92 Ft |
https://www.realtor.ca/real-estate/28168837/317-816-89-avenue-sw-calgary-haysboro
Contact Us
Contact us for more information



































