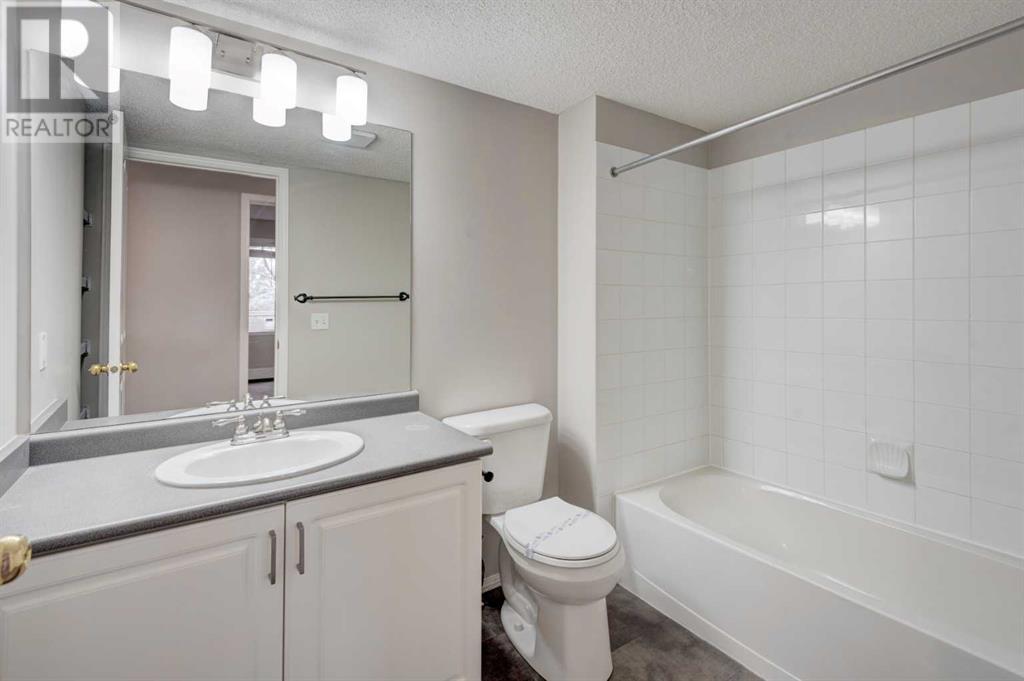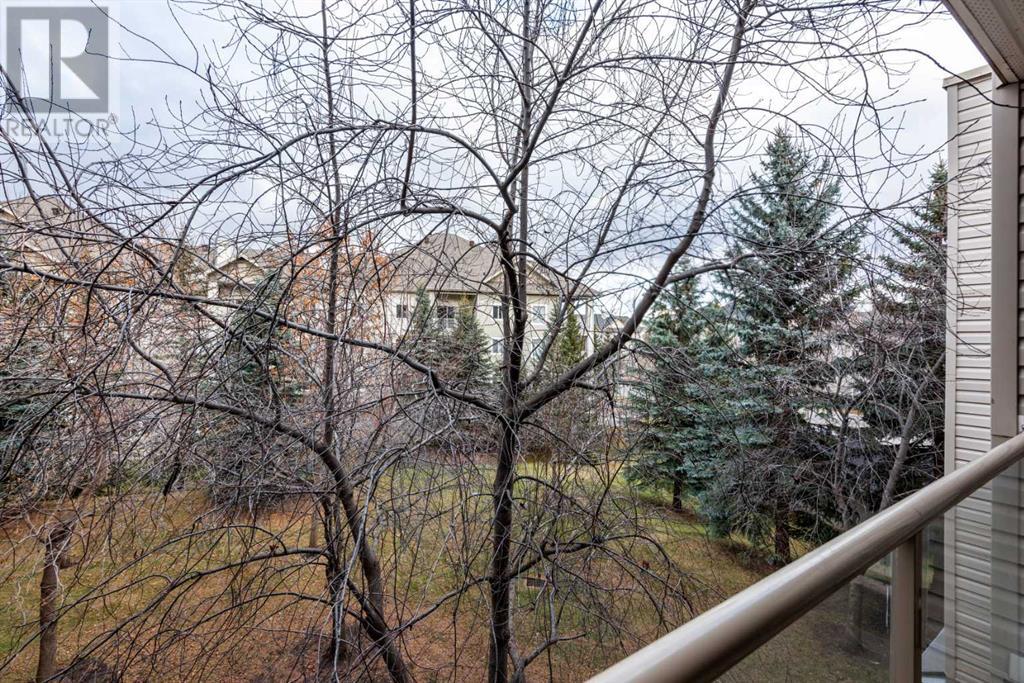317, 6000 Somervale Court Sw Calgary, Alberta T2Y 4J4
$299,900Maintenance, Common Area Maintenance, Electricity, Heat, Insurance, Parking, Property Management, Reserve Fund Contributions, Sewer, Waste Removal, Water
$683.50 Monthly
Maintenance, Common Area Maintenance, Electricity, Heat, Insurance, Parking, Property Management, Reserve Fund Contributions, Sewer, Waste Removal, Water
$683.50 Monthly2 BED | 2 BATH |ALL UTILITIES INCLUDED IN CONDO FEES | TITLED UNDERGROUND PARKING |NEW FLOORING | WALKING DISTANCE TO LRT & TRANSIT| Enjoy the open concept living as you walk through your front door. You will be greeted by a spacious living room with a featured gas fireplace. Enjoy your time on your private balcony overlooking the green space with trees. Your kitchen has ample cabinetry and an island, ideal for entertaining your family and friends. The primary bedroom boasts a 4-piece ensuite and walkthrough closet. A second spacious bedroom, main bathroom and laundry complete the home. Perfectly located close to all your everyday needs like shopping, restaurants, YMCA and library. Somerset LRT station is just a couple of minutes’ walk away. (id:57810)
Property Details
| MLS® Number | A2176581 |
| Property Type | Single Family |
| Neigbourhood | Somerset |
| Community Name | Somerset |
| AmenitiesNearBy | Park, Playground, Schools, Shopping |
| CommunityFeatures | Pets Allowed, Pets Allowed With Restrictions |
| Features | No Animal Home, No Smoking Home, Parking |
| ParkingSpaceTotal | 1 |
| Plan | 0111893 |
Building
| BathroomTotal | 2 |
| BedroomsAboveGround | 2 |
| BedroomsTotal | 2 |
| Appliances | Refrigerator, Dishwasher, Stove, Microwave Range Hood Combo, Window Coverings, Washer/dryer Stack-up |
| ConstructedDate | 2001 |
| ConstructionMaterial | Wood Frame |
| ConstructionStyleAttachment | Attached |
| CoolingType | None |
| ExteriorFinish | Stucco, Vinyl Siding |
| FireplacePresent | Yes |
| FireplaceTotal | 1 |
| FlooringType | Vinyl Plank |
| HeatingType | Baseboard Heaters |
| StoriesTotal | 4 |
| SizeInterior | 806.87 Sqft |
| TotalFinishedArea | 806.87 Sqft |
| Type | Apartment |
Parking
| Underground |
Land
| Acreage | No |
| LandAmenities | Park, Playground, Schools, Shopping |
| SizeTotalText | Unknown |
| ZoningDescription | M-c2 |
Rooms
| Level | Type | Length | Width | Dimensions |
|---|---|---|---|---|
| Main Level | 4pc Bathroom | 5.58 Ft x 8.58 Ft | ||
| Main Level | 4pc Bathroom | 5.67 Ft x 7.33 Ft | ||
| Main Level | Other | 12.17 Ft x 9.50 Ft | ||
| Main Level | Bedroom | 11.00 Ft x 10.08 Ft | ||
| Main Level | Dining Room | 8.42 Ft x 4.42 Ft | ||
| Main Level | Foyer | 4.25 Ft x 4.42 Ft | ||
| Main Level | Kitchen | 10.42 Ft x 11.25 Ft | ||
| Main Level | Living Room | 13.08 Ft x 15.83 Ft | ||
| Main Level | Primary Bedroom | 10.25 Ft x 10.42 Ft |
https://www.realtor.ca/real-estate/27623768/317-6000-somervale-court-sw-calgary-somerset
Interested?
Contact us for more information
































