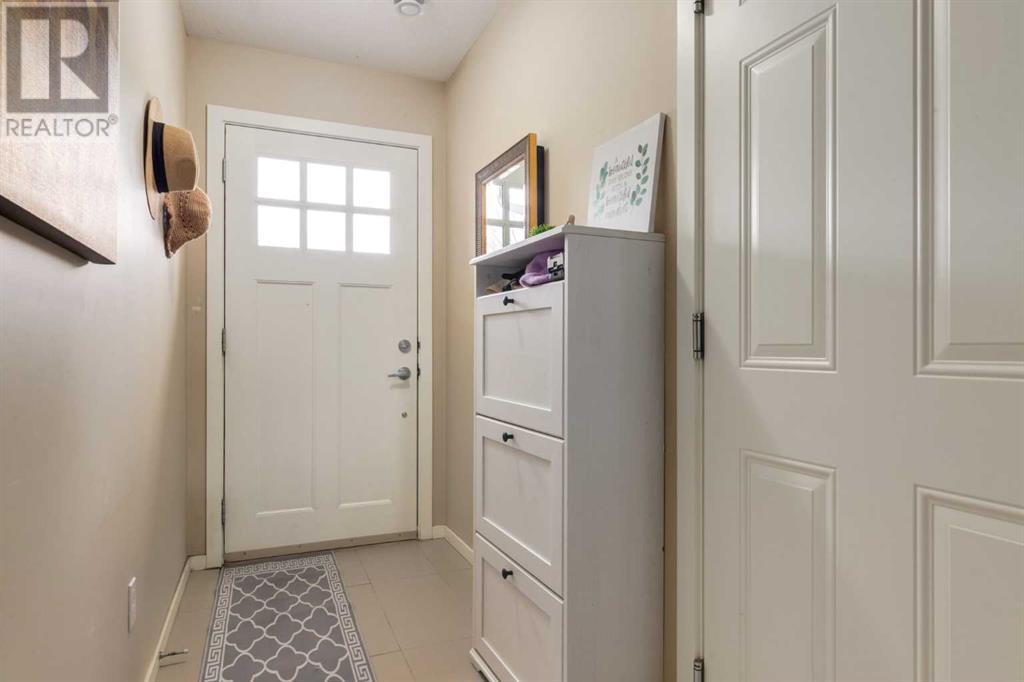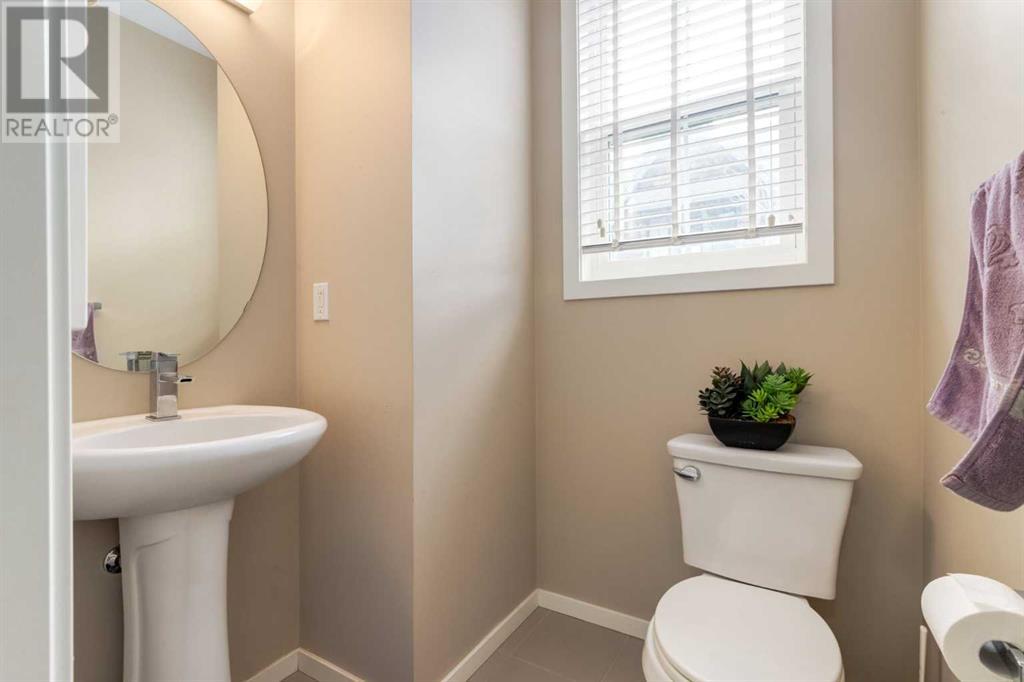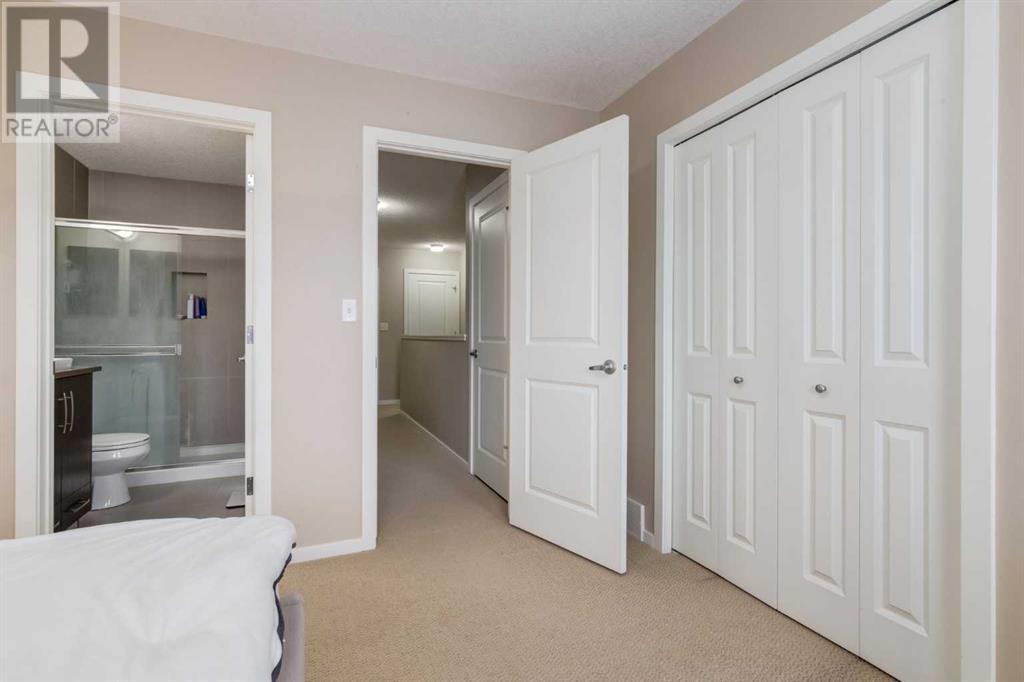316 Ascot Circle Sw Calgary, Alberta T3H 0X2
$559,900Maintenance, Insurance, Ground Maintenance, Property Management, Reserve Fund Contributions, Waste Removal
$323.43 Monthly
Maintenance, Insurance, Ground Maintenance, Property Management, Reserve Fund Contributions, Waste Removal
$323.43 MonthlyWelcome to this stunning 3-story townhome in the heart of Aspen, an ideal blend of comfort, style, and convenience, perfectly poised for its next owner. As you enter on the first floor, you’re greeted by a concrete patio, where you can unwind while enjoying the tranquil, private views of the adjacent ravine—an oasis of nature right outside your door. This level also includes a spacious double tandem garage, providing ample space for parking and storage. Additionally, you'll find a versatile flex room at the end of the garage, perfect for a home office, study, or creative space. Ascend to the second floor, where an inviting open-concept kitchen awaits, seamlessly flowing into a spacious dining area and a cozy living room. Step out onto your private balcony equipped with a gas line, ideal for summer barbecues. The living room, featuring an elegant electric fireplace, offers picturesque views of the wooded ravine, providing both beauty and privacy. The upper level is designed for convenience and comfort, featuring a stacked washer and dryer and two spacious master bedrooms with ensuite bathrooms. This townhome is situated in a vibrant community with abundant walking and biking paths, ensuring easy access to outdoor activities. Enjoy nearby shopping at the renowned Aspen Landing and utilize the Westside Recreation Center for fitness and fun. The light rail system nearby provides effortless connections for downtown commuters, while the property offers convenient access to the ring road for easy navigation throughout the city. Don’t miss your chance to own this exceptional townhome in one of the most coveted locations! Schedule your showing today before it’s too late! (id:57810)
Open House
This property has open houses!
1:00 pm
Ends at:3:00 pm
Property Details
| MLS® Number | A2203500 |
| Property Type | Single Family |
| Neigbourhood | Aspen Woods |
| Community Name | Aspen Woods |
| Amenities Near By | Park, Playground, Schools, Shopping |
| Community Features | Pets Allowed With Restrictions |
| Parking Space Total | 2 |
| Plan | 1211613 |
Building
| Bathroom Total | 3 |
| Bedrooms Above Ground | 2 |
| Bedrooms Total | 2 |
| Appliances | Refrigerator, Dishwasher, Stove, Microwave Range Hood Combo, Window Coverings, Garage Door Opener, Washer & Dryer |
| Basement Type | None |
| Constructed Date | 2011 |
| Construction Material | Wood Frame |
| Construction Style Attachment | Attached |
| Cooling Type | None |
| Exterior Finish | Stone |
| Fireplace Present | Yes |
| Fireplace Total | 1 |
| Flooring Type | Carpeted, Ceramic Tile, Vinyl Plank |
| Foundation Type | Poured Concrete |
| Half Bath Total | 1 |
| Heating Type | Forced Air |
| Stories Total | 3 |
| Size Interior | 1,330 Ft2 |
| Total Finished Area | 1329.84 Sqft |
| Type | Row / Townhouse |
Parking
| Attached Garage | 2 |
Land
| Acreage | No |
| Fence Type | Not Fenced |
| Land Amenities | Park, Playground, Schools, Shopping |
| Landscape Features | Landscaped |
| Size Depth | 23.16 M |
| Size Frontage | 4.27 M |
| Size Irregular | 98.87 |
| Size Total | 98.87 M2|0-4,050 Sqft |
| Size Total Text | 98.87 M2|0-4,050 Sqft |
| Zoning Description | M-1 |
Rooms
| Level | Type | Length | Width | Dimensions |
|---|---|---|---|---|
| Second Level | 2pc Bathroom | 5.40 Ft x 4.92 Ft | ||
| Second Level | Other | 8.33 Ft x 7.08 Ft | ||
| Second Level | Dining Room | 9.17 Ft x 11.25 Ft | ||
| Second Level | Kitchen | 7.42 Ft x 14.08 Ft | ||
| Second Level | Living Room | 13.17 Ft x 12.58 Ft | ||
| Third Level | 3pc Bathroom | 5.08 Ft x 7.83 Ft | ||
| Third Level | 4pc Bathroom | 5.08 Ft x 7.92 Ft | ||
| Third Level | Laundry Room | 3.08 Ft x 3.33 Ft | ||
| Third Level | Primary Bedroom | 13.17 Ft x 12.17 Ft | ||
| Third Level | Bedroom | 13.25 Ft x 11.25 Ft | ||
| Main Level | Den | 8.67 Ft x 7.17 Ft | ||
| Main Level | Foyer | 4.08 Ft x 5.33 Ft |
https://www.realtor.ca/real-estate/28043149/316-ascot-circle-sw-calgary-aspen-woods
Contact Us
Contact us for more information













































