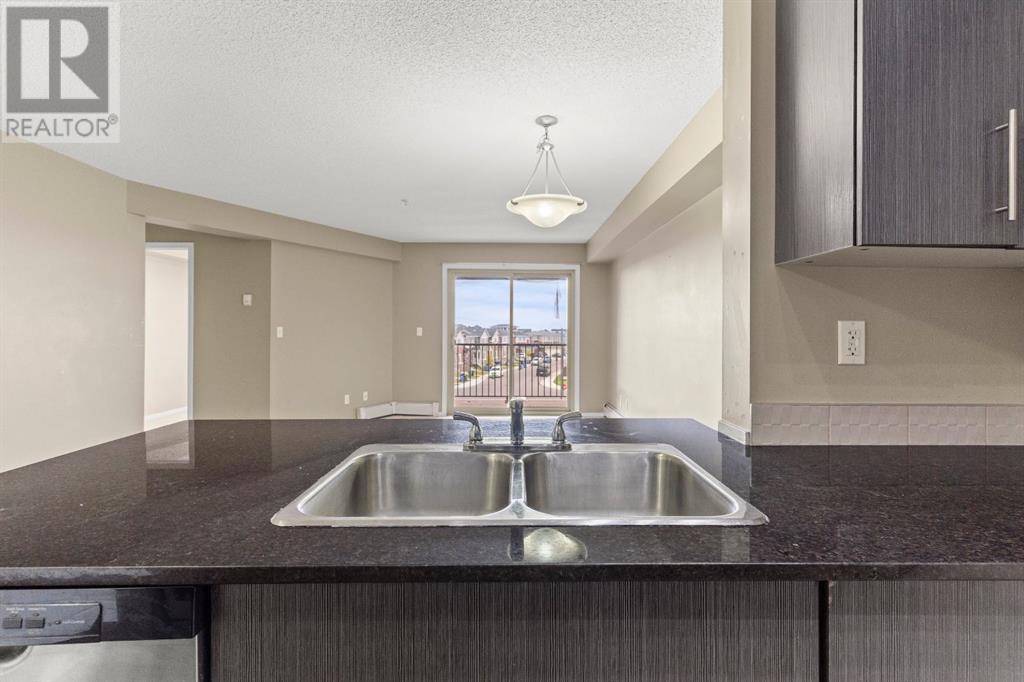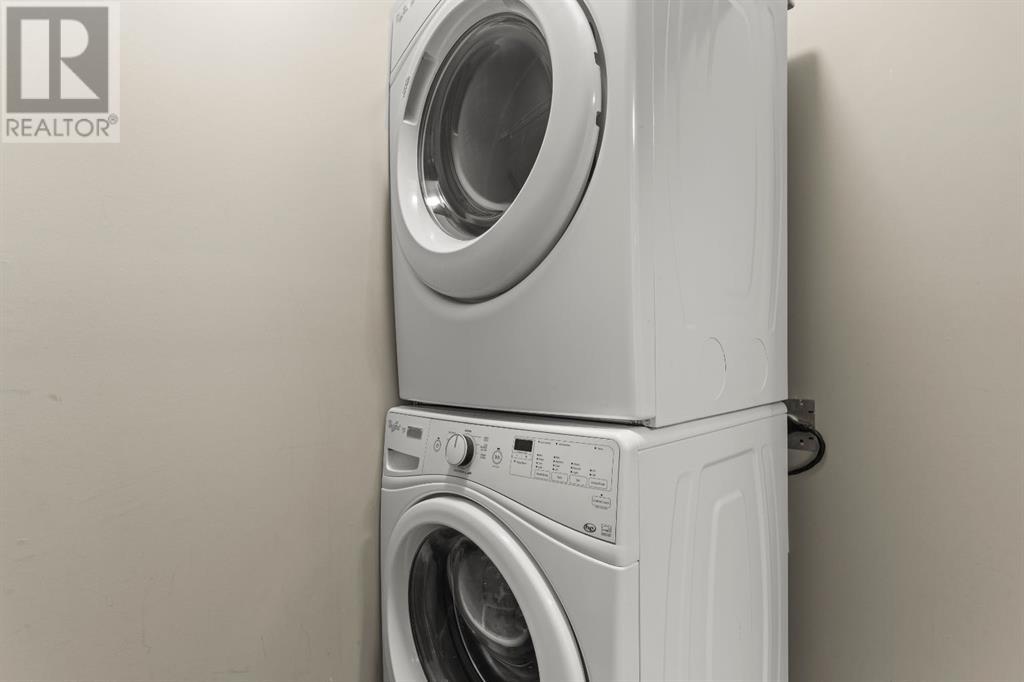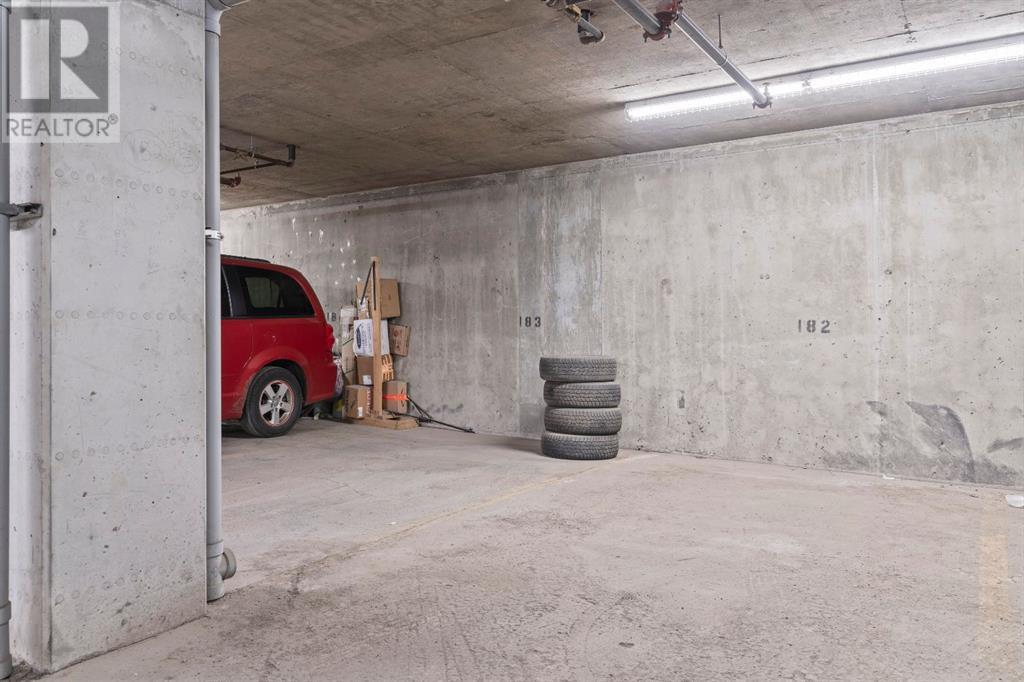316, 15 Saddlestone Way Ne Calgary, Alberta T3J 0S3
$310,000Maintenance, Common Area Maintenance, Heat, Insurance, Property Management, Reserve Fund Contributions, Sewer, Waste Removal, Water
$430.75 Monthly
Maintenance, Common Area Maintenance, Heat, Insurance, Property Management, Reserve Fund Contributions, Sewer, Waste Removal, Water
$430.75 MonthlyAmazing Investment Opportunity in Saddle Ridge!Welcome to this charming apartment in the Lakeview complex, nestled in the desirable neighborhood of Saddle Ridge. This unit offers an incredible opportunity for first-time buyers or savvy investors looking for cashflow properties.Step inside to discover an inviting open-concept living area, perfect for modern living. The kitchen is a standout, featuring ample cabinet and counter space, granite countertops, and stainless steel appliances. Just off the spacious living room, you'll find a covered balcony, ideal for enjoying your morning coffee or evening relaxation.This unit boasts two generous-sized bedrooms, with the primary bedroom offering its own ensuite for added convenience. In addition to a full bathroom, there's a large laundry room with plenty of extra storage space.Conveniently located just a 4-minute drive from Saddletown Station, this home ensures easy access to transit. Plus, with amenities just a couple of minutes away. (id:57810)
Property Details
| MLS® Number | A2162587 |
| Property Type | Single Family |
| Community Name | Saddle Ridge |
| AmenitiesNearBy | Schools, Shopping |
| CommunityFeatures | Pets Allowed With Restrictions |
| Features | Parking |
| ParkingSpaceTotal | 1 |
| Plan | 1412846 |
Building
| BathroomTotal | 2 |
| BedroomsAboveGround | 2 |
| BedroomsTotal | 2 |
| Appliances | Refrigerator, Dishwasher, Stove, Microwave Range Hood Combo, Washer & Dryer |
| ArchitecturalStyle | Low Rise |
| ConstructedDate | 2014 |
| ConstructionMaterial | Wood Frame |
| ConstructionStyleAttachment | Attached |
| CoolingType | None |
| ExteriorFinish | Vinyl Siding |
| FlooringType | Carpeted, Hardwood |
| HeatingType | Baseboard Heaters |
| StoriesTotal | 4 |
| SizeInterior | 766.73 Sqft |
| TotalFinishedArea | 766.73 Sqft |
| Type | Apartment |
Parking
| Underground |
Land
| Acreage | No |
| LandAmenities | Schools, Shopping |
| SizeTotalText | Unknown |
| ZoningDescription | M-2 |
Rooms
| Level | Type | Length | Width | Dimensions |
|---|---|---|---|---|
| Main Level | 4pc Bathroom | 6.92 Ft x 4.83 Ft | ||
| Main Level | 4pc Bathroom | 6.92 Ft x 4.83 Ft | ||
| Main Level | Bedroom | 9.83 Ft x 11.08 Ft | ||
| Main Level | Foyer | 6.17 Ft x 7.75 Ft | ||
| Main Level | Kitchen | 8.25 Ft x 7.83 Ft | ||
| Main Level | Living Room | 14.42 Ft x 11.42 Ft | ||
| Main Level | Living Room | 14.42 Ft x 11.42 Ft | ||
| Main Level | Primary Bedroom | 11.33 Ft x 15.00 Ft |
https://www.realtor.ca/real-estate/27373625/316-15-saddlestone-way-ne-calgary-saddle-ridge
Interested?
Contact us for more information






























