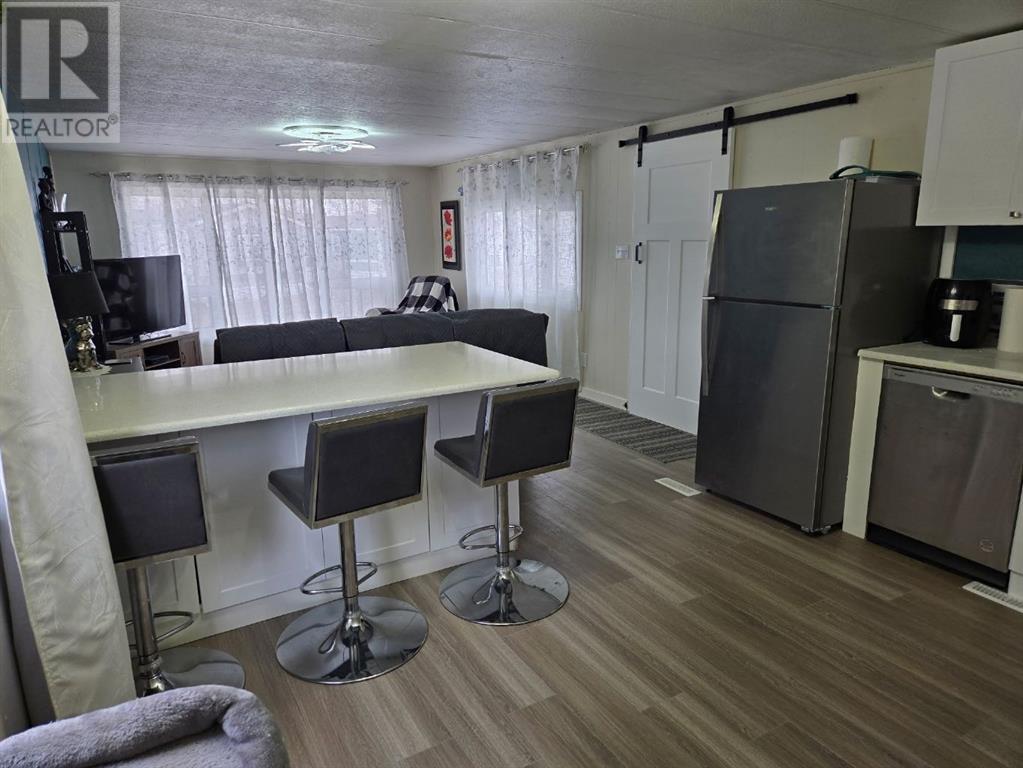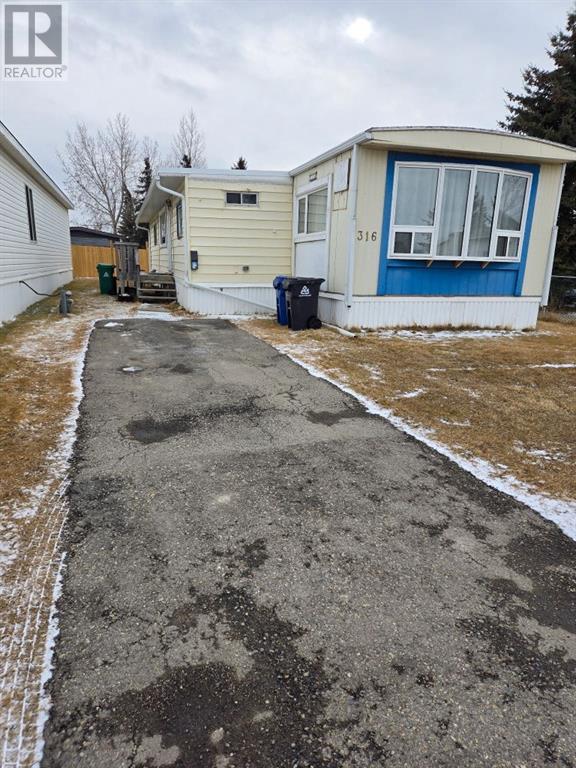3 Bedroom
1 Bathroom
1,169 ft2
Mobile Home
Forced Air
$169,999
Welcome to Chateau Estates mobile home park, one of the most desirable and affordable parks in Calgary, featuring this bright and open family friendly 3 bed 1 bath mobile home. As you enter the mobile you will find a covered porch that can be converted to a green-space or an office then you will enter into a separate laundry room. Once in the home you will be greeted with a large open concept living-room with so much natural light, a stunning island and a brand new kitchen with beautiful quartz and new appliances. Down the hall you will find 3 bedrooms and a bathroom with a new vanity. The home has several updates such as new light fixtures, new windows, fresh paint and much more! This home is a must see!! lot rent only $630 a month it includes water, sewage and garbage, access to the club house and hot tub/ gym. Book your showing today! (id:57810)
Property Details
|
MLS® Number
|
A2202588 |
|
Property Type
|
Single Family |
|
Neigbourhood
|
Huxley |
|
Community Name
|
Abbeydale |
|
Amenities Near By
|
Park |
|
Features
|
Pvc Window |
|
Parking Space Total
|
2 |
Building
|
Bathroom Total
|
1 |
|
Bedrooms Above Ground
|
3 |
|
Bedrooms Total
|
3 |
|
Appliances
|
Refrigerator, Dishwasher, Stove, Freezer, Washer & Dryer |
|
Architectural Style
|
Mobile Home |
|
Constructed Date
|
1976 |
|
Flooring Type
|
Vinyl Plank |
|
Foundation Type
|
Piled |
|
Heating Type
|
Forced Air |
|
Stories Total
|
1 |
|
Size Interior
|
1,169 Ft2 |
|
Total Finished Area
|
1168.6 Sqft |
|
Type
|
Mobile Home |
Parking
Land
|
Acreage
|
No |
|
Land Amenities
|
Park |
|
Size Total Text
|
Mobile Home Pad (mhp) |
Rooms
| Level |
Type |
Length |
Width |
Dimensions |
|
Main Level |
Primary Bedroom |
|
|
7.67 Ft x 13.92 Ft |
|
Main Level |
Other |
|
|
6.92 Ft x 19.17 Ft |
|
Main Level |
Other |
|
|
5.08 Ft x 5.17 Ft |
|
Main Level |
4pc Bathroom |
|
|
6.42 Ft x 7.58 Ft |
|
Main Level |
Bedroom |
|
|
7.50 Ft x 15.75 Ft |
|
Main Level |
Other |
|
|
7.58 Ft x 3.67 Ft |
|
Main Level |
Other |
|
|
6.25 Ft x 7.67 Ft |
|
Main Level |
Other |
|
|
2.17 Ft x 2.08 Ft |
|
Main Level |
Bedroom |
|
|
9.33 Ft x 10.42 Ft |
|
Main Level |
Other |
|
|
13.00 Ft x 12.67 Ft |
|
Main Level |
Living Room |
|
|
13.00 Ft x 16.25 Ft |
|
Main Level |
Laundry Room |
|
|
7.58 Ft x 11.42 Ft |
|
Main Level |
Other |
|
|
5.25 Ft x 8.00 Ft |
https://www.realtor.ca/real-estate/28028574/316-1101-84-street-ne-calgary-abbeydale






















