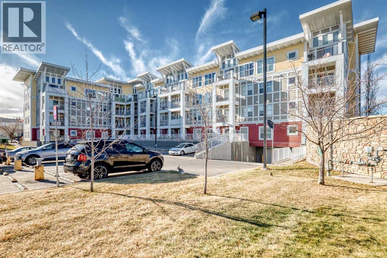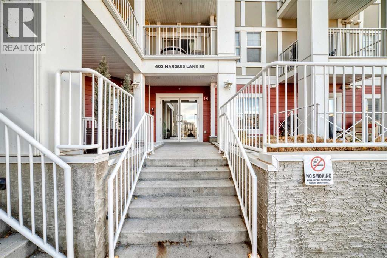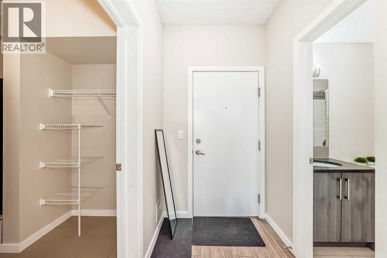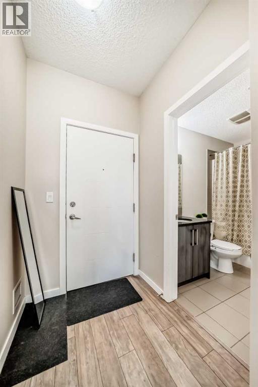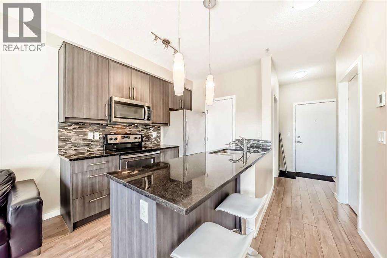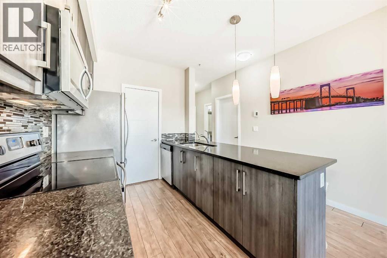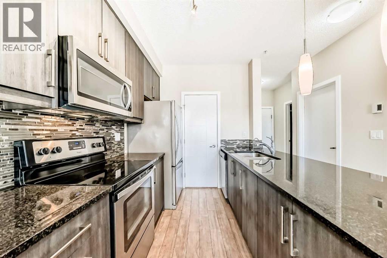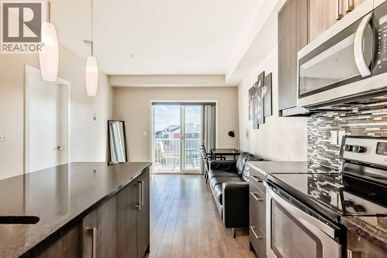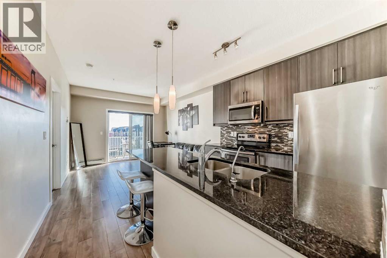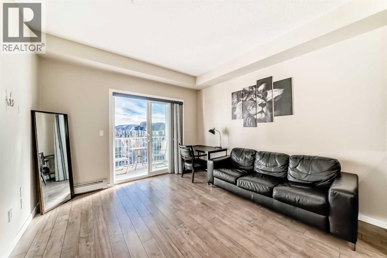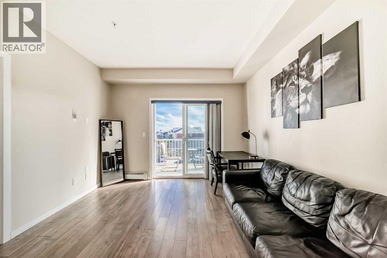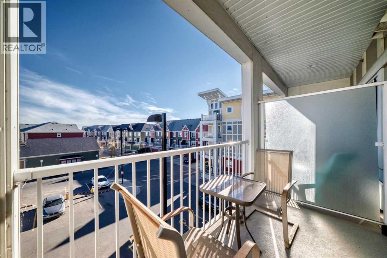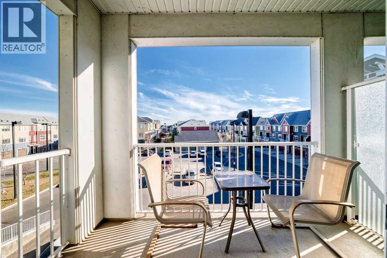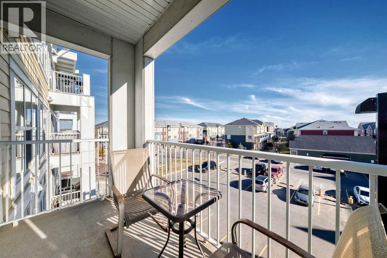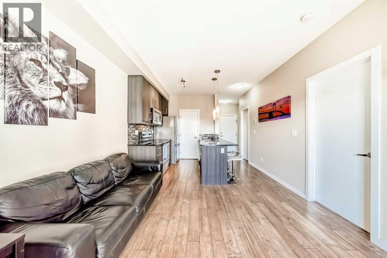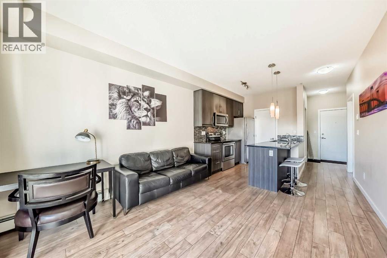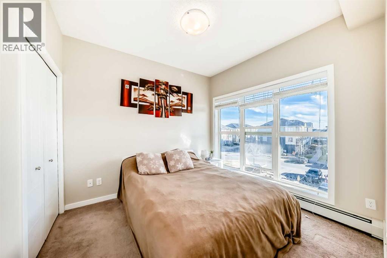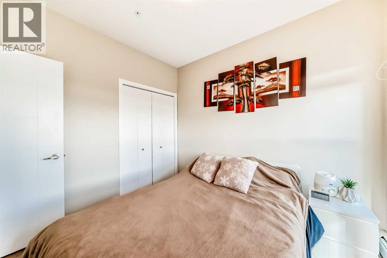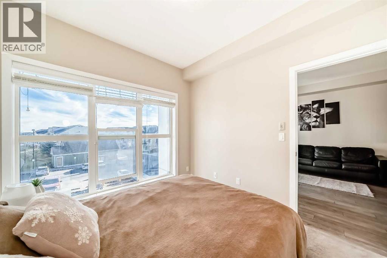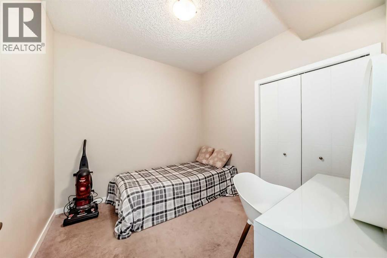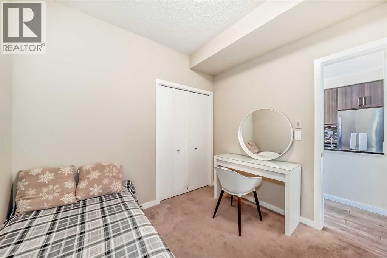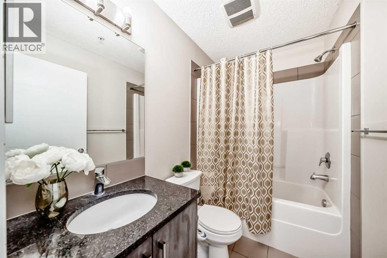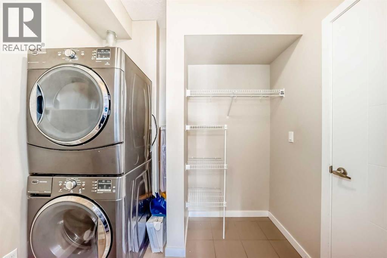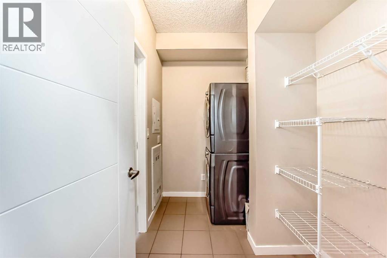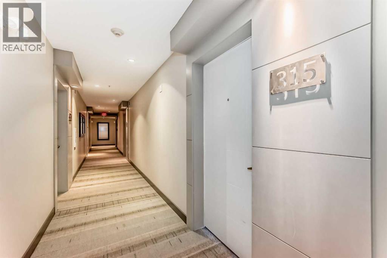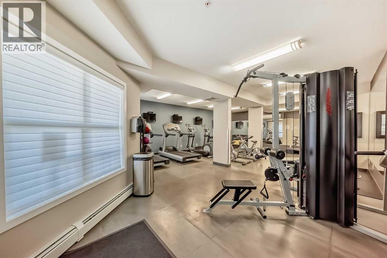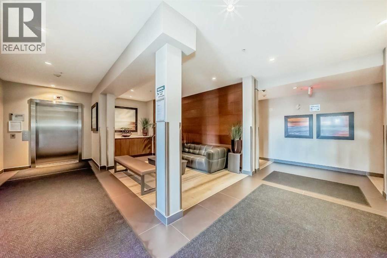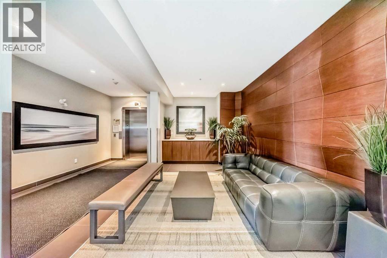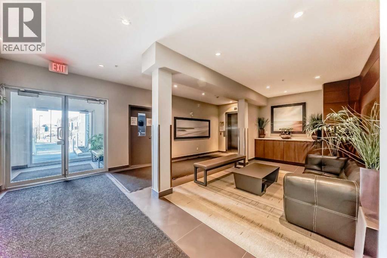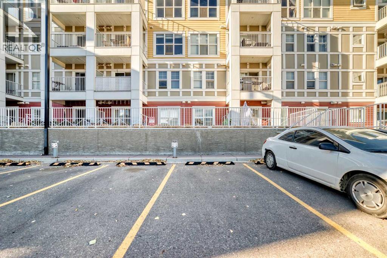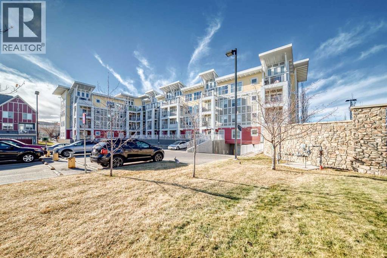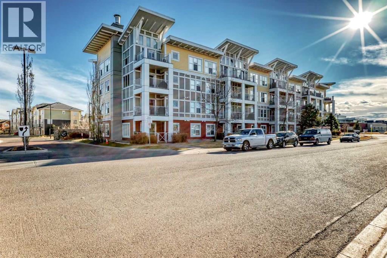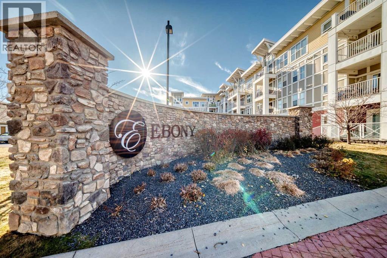315, 402 Marquis Lane Se Calgary, Alberta T3M 2G7
$260,000Maintenance, Common Area Maintenance, Insurance, Interior Maintenance, Ground Maintenance, Parking, Property Management, Reserve Fund Contributions, Sewer, Waste Removal, Water
$370.82 Monthly
Maintenance, Common Area Maintenance, Insurance, Interior Maintenance, Ground Maintenance, Parking, Property Management, Reserve Fund Contributions, Sewer, Waste Removal, Water
$370.82 MonthlyDiscover the Charm of Ebony Apartments in Mahogany – Calgary’s Premier Lake Community.Experience elevated living at Ebony Apartments, perfectly situated in the award-winning Lake Community of Mahogany—recognized as Calgary’s Top Multi-Family Community of 2016. This sought-after location offers an exceptional blend of tranquility and convenience, surrounded by lush landscaping, scenic views, and an abundance of nearby amenities.Step inside this meticulously maintained condo building, where hotel-inspired corridors set a tone of elegance and sophistication from the moment you enter. This thoughtfully designed 571 sq. ft. condo features two good sized bedrooms so no space is wasted.The modern kitchen is a true highlight, showcasing stainless steel appliances, a granite breakfast bar, and premium finishes ideal for cooking and entertaining. The open-concept living area is enhanced by engineered laminate flooring, ceramic tile, and dual-pane low-E windows that ensure energy efficiency, comfort, and style.Residents enjoy exclusive access to on-site amenities, including a private fitness center and a children’s playground, along with ample visitor parking for added convenience.Nestled in the heart of Mahogany, this location provides unparalleled access to a vibrant lifestyle—featuring lake access for swimming, boating, and fishing. The nearby Mahogany Village Market offers a variety of shopping, dining, and daily conveniences just moments away.If you’re seeking a stylish, low-maintenance home in one of Calgary’s most desirable communities—Ebony Apartments in Mahogany is where comfort, value, and lifestyle perfectly meet. (id:57810)
Property Details
| MLS® Number | A2269046 |
| Property Type | Single Family |
| Community Name | Mahogany |
| Amenities Near By | Playground, Schools, Shopping, Water Nearby |
| Community Features | Lake Privileges, Pets Allowed With Restrictions |
| Features | Parking |
| Parking Space Total | 1 |
| Plan | 1412699 |
Building
| Bathroom Total | 1 |
| Bedrooms Above Ground | 2 |
| Bedrooms Total | 2 |
| Appliances | Washer, Refrigerator, Stove, Dryer, Microwave, Microwave Range Hood Combo |
| Constructed Date | 2015 |
| Construction Material | Wood Frame |
| Construction Style Attachment | Attached |
| Cooling Type | Window Air Conditioner, Wall Unit |
| Flooring Type | Carpeted, Ceramic Tile, Laminate |
| Heating Type | Baseboard Heaters |
| Stories Total | 4 |
| Size Interior | 577 Ft2 |
| Total Finished Area | 577.2 Sqft |
| Type | Apartment |
Land
| Acreage | No |
| Land Amenities | Playground, Schools, Shopping, Water Nearby |
| Size Total Text | Unknown |
| Zoning Description | Dc |
Rooms
| Level | Type | Length | Width | Dimensions |
|---|---|---|---|---|
| Main Level | Primary Bedroom | 10.00 Ft x 9.33 Ft | ||
| Main Level | Living Room | 11.75 Ft x 11.33 Ft | ||
| Main Level | Other | 5.42 Ft x 11.08 Ft | ||
| Main Level | Other | 9.17 Ft x 11.33 Ft | ||
| Main Level | Bedroom | 9.17 Ft x 9.33 Ft | ||
| Main Level | Laundry Room | 7.50 Ft x 5.83 Ft | ||
| Main Level | 4pc Bathroom | 8.08 Ft x 4.92 Ft | ||
| Main Level | Other | 5.08 Ft x 4.67 Ft |
https://www.realtor.ca/real-estate/29078127/315-402-marquis-lane-se-calgary-mahogany
Contact Us
Contact us for more information
