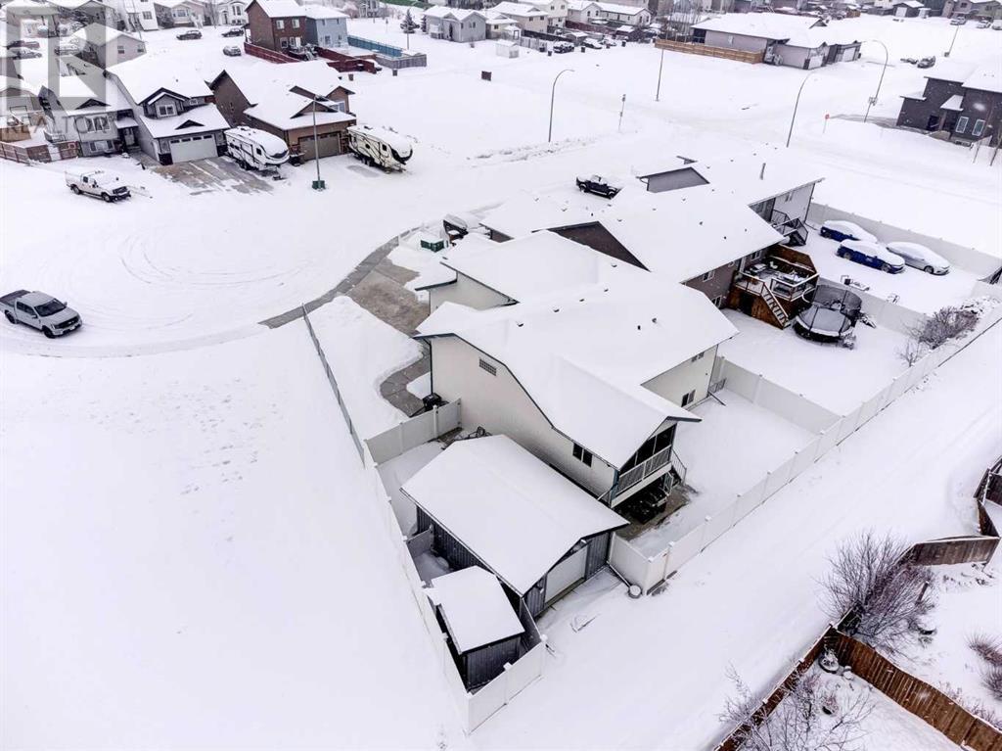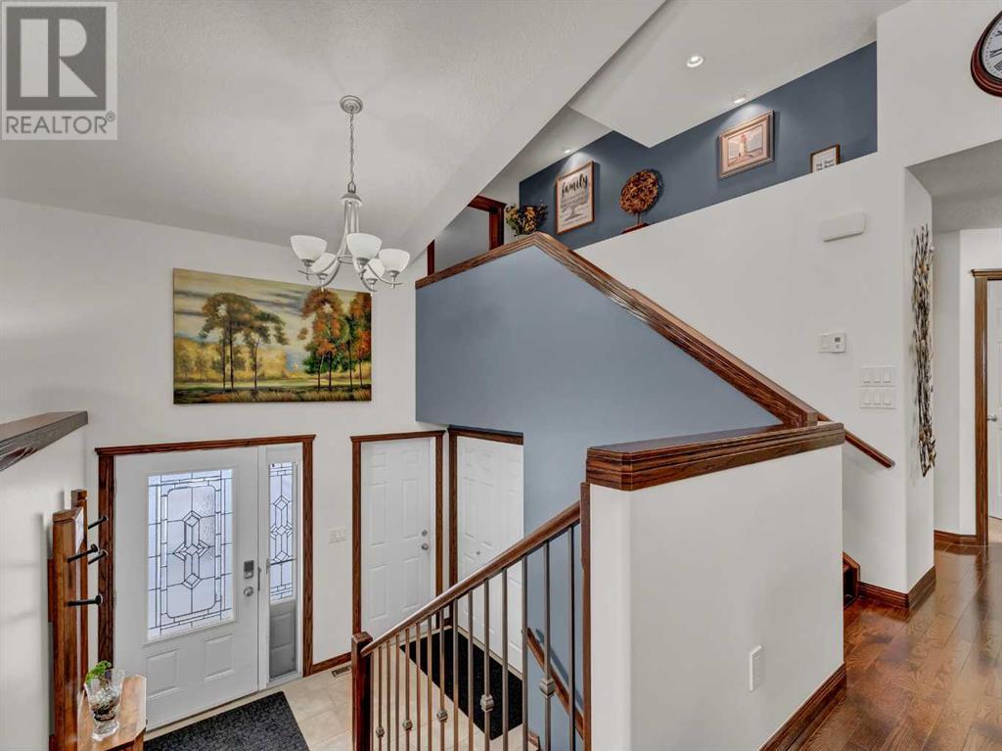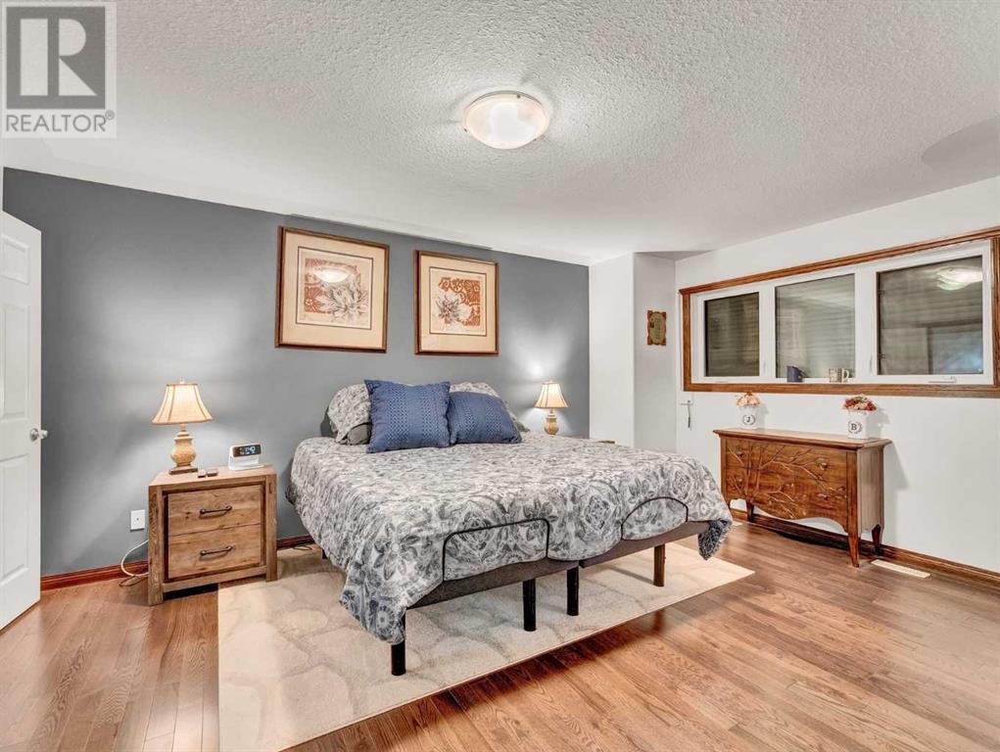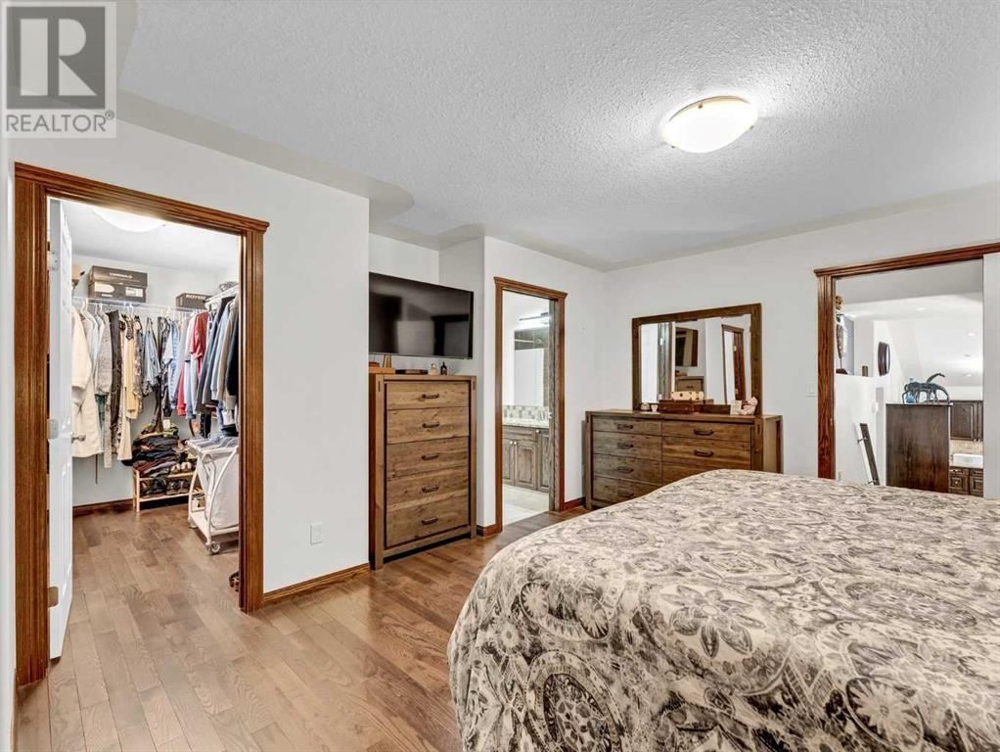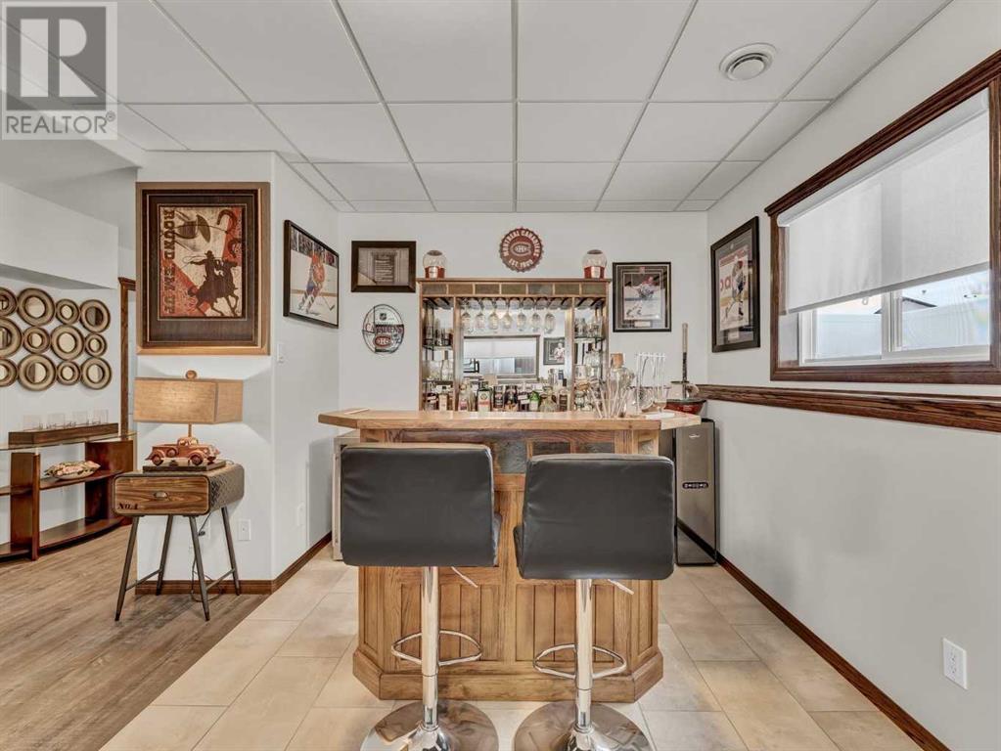5 Bedroom
3 Bathroom
1,729 ft2
Bi-Level
Central Air Conditioning
Forced Air
Landscaped, Underground Sprinkler
$642,500
Thoughtful design and luxury meet in Brooks! The customizations start immediately as you're greeted by an extra wide hardwood staircase which sets the tone as you enter this impressive executive home! Featuring 5 large bedrooms and 3 bathrooms, this property would host a family of any size or simply be the home that you've always deserved. Stunning hardwood floors are highlighted by the generous natural light that flows throughout. The grand custom kitchen (with in floor heat) is open to the dining area and living room and is framed by vaulted ceilings that look up to a magnificent primary suite! This spectacular space plays host to everything on your wishlist... plenty of room for furniture, Peka Rollshutters window covering, a huge walk in closet and an ensuite/glam room! And basement... meet Man Cave! An impressive Media/Family Room highlights this huge space. The immaculately designed and impeccably maintained exterior includes the screened in deck/outdoor living space, extensive concrete work, sprawling lawns with underground sprinklers, an additional metal clad (detached) 16 x 22 heated garage/workshop, metal clad shed, vinyl fencing and utmost privacy. It's evident from first glance that every detail of this property was carefully planned and quality crafted. Central A/C, on demand hot water, loads of storage, 2 garages and more! Improvements made to this home over the past 2 years are plentiful and include but are not limited to: tiled kitchen and bathroom flooring, in floor heat in kitchen (!!) and primary ensuite, fresh paint throughout, brand new custom window coverings, vinyl plank flooring in basement, new fridge and stove, led bathroom light fixtures, metal cladding and roof on detached shop and new metal clad shed. * Updated pictures coming in the New Year! (id:57810)
Property Details
|
MLS® Number
|
A2183268 |
|
Property Type
|
Single Family |
|
Community Name
|
Meadowbrook |
|
Amenities Near By
|
Golf Course, Park, Playground, Schools, Water Nearby |
|
Community Features
|
Golf Course Development, Lake Privileges |
|
Features
|
Cul-de-sac, Back Lane, Closet Organizers |
|
Parking Space Total
|
4 |
|
Plan
|
0814126 |
|
Structure
|
Deck |
Building
|
Bathroom Total
|
3 |
|
Bedrooms Above Ground
|
3 |
|
Bedrooms Below Ground
|
2 |
|
Bedrooms Total
|
5 |
|
Appliances
|
Refrigerator, Dishwasher, Stove, Hot Water Instant, Window Coverings, Garage Door Opener, Washer & Dryer |
|
Architectural Style
|
Bi-level |
|
Basement Development
|
Finished |
|
Basement Type
|
Full (finished) |
|
Constructed Date
|
2010 |
|
Construction Style Attachment
|
Detached |
|
Cooling Type
|
Central Air Conditioning |
|
Flooring Type
|
Carpeted, Hardwood, Linoleum |
|
Foundation Type
|
Poured Concrete |
|
Heating Fuel
|
Natural Gas |
|
Heating Type
|
Forced Air |
|
Size Interior
|
1,729 Ft2 |
|
Total Finished Area
|
1729 Sqft |
|
Type
|
House |
Parking
|
Concrete
|
|
|
Attached Garage
|
2 |
|
Garage
|
|
|
Heated Garage
|
|
|
Other
|
|
|
Detached Garage
|
1 |
Land
|
Acreage
|
No |
|
Fence Type
|
Fence |
|
Land Amenities
|
Golf Course, Park, Playground, Schools, Water Nearby |
|
Landscape Features
|
Landscaped, Underground Sprinkler |
|
Size Depth
|
35.73 M |
|
Size Frontage
|
18.06 M |
|
Size Irregular
|
629.60 |
|
Size Total
|
629.6 M2|4,051 - 7,250 Sqft |
|
Size Total Text
|
629.6 M2|4,051 - 7,250 Sqft |
|
Zoning Description
|
R-sd |
Rooms
| Level |
Type |
Length |
Width |
Dimensions |
|
Basement |
Family Room |
|
|
23.17 Ft x 28.00 Ft |
|
Basement |
Bedroom |
|
|
10.92 Ft x 11.00 Ft |
|
Basement |
Bedroom |
|
|
11.25 Ft x 11.58 Ft |
|
Basement |
4pc Bathroom |
|
|
4.92 Ft x 8.92 Ft |
|
Basement |
Furnace |
|
|
7.83 Ft x 6.00 Ft |
|
Main Level |
Living Room |
|
|
11.75 Ft x 13.83 Ft |
|
Main Level |
Dining Room |
|
|
11.75 Ft x 17.17 Ft |
|
Main Level |
Kitchen |
|
|
12.50 Ft x 17.83 Ft |
|
Main Level |
Bedroom |
|
|
10.92 Ft x 14.00 Ft |
|
Main Level |
Bedroom |
|
|
11.00 Ft x 12.42 Ft |
|
Main Level |
4pc Bathroom |
|
|
5.00 Ft x 9.83 Ft |
|
Main Level |
Laundry Room |
|
|
5.08 Ft x 7.58 Ft |
|
Upper Level |
Primary Bedroom |
|
|
16.58 Ft x 14.58 Ft |
|
Upper Level |
5pc Bathroom |
|
|
9.17 Ft x 9.92 Ft |
https://www.realtor.ca/real-estate/27734990/315-15-street-e-brooks-meadowbrook


