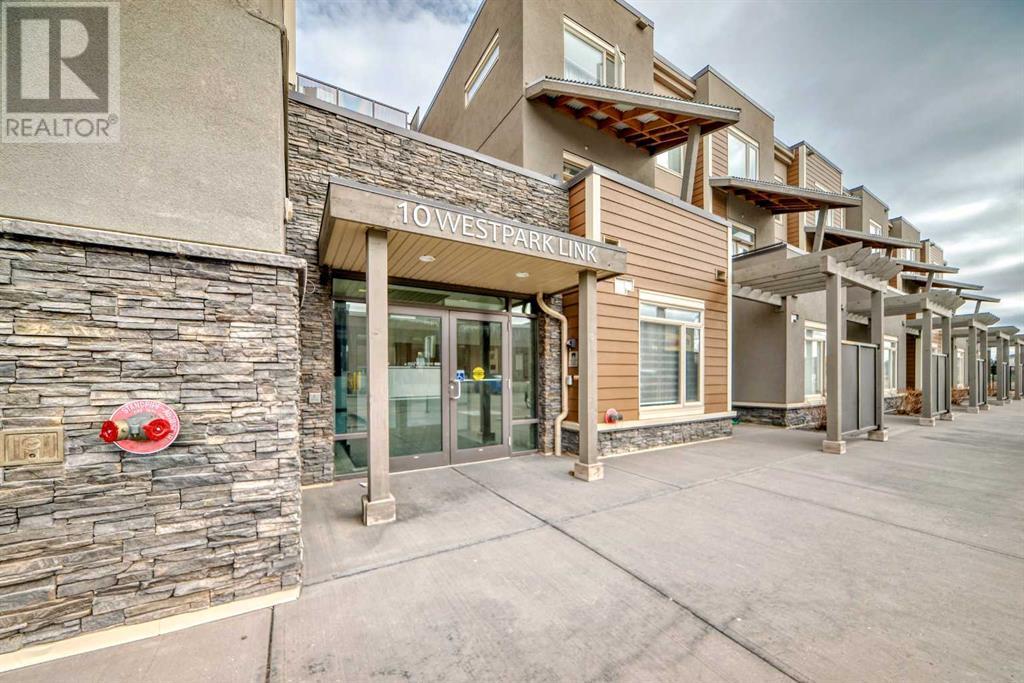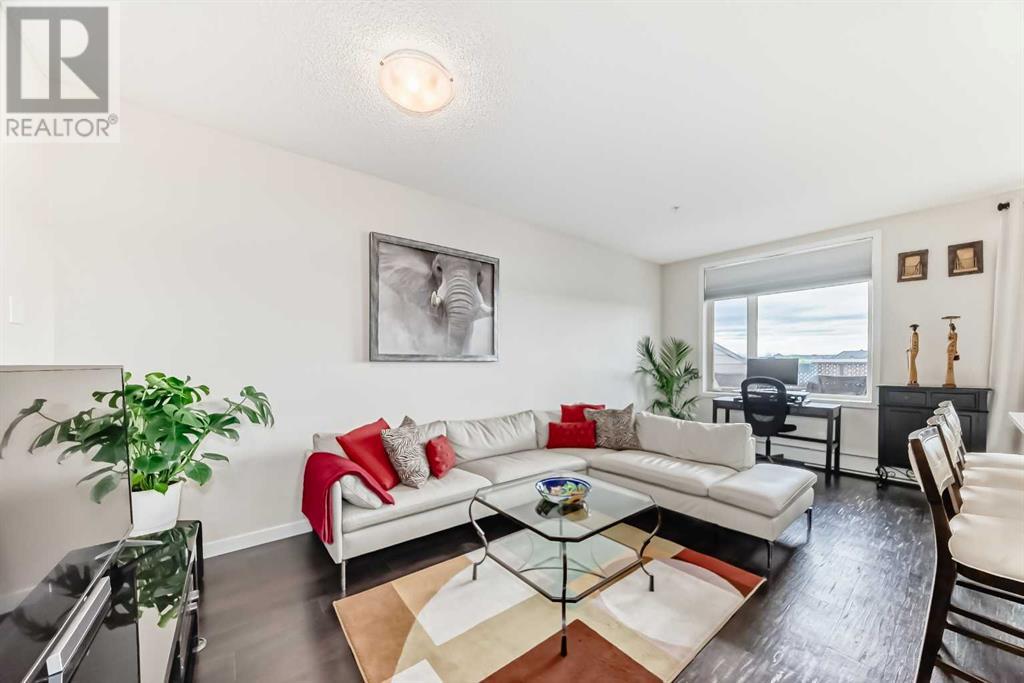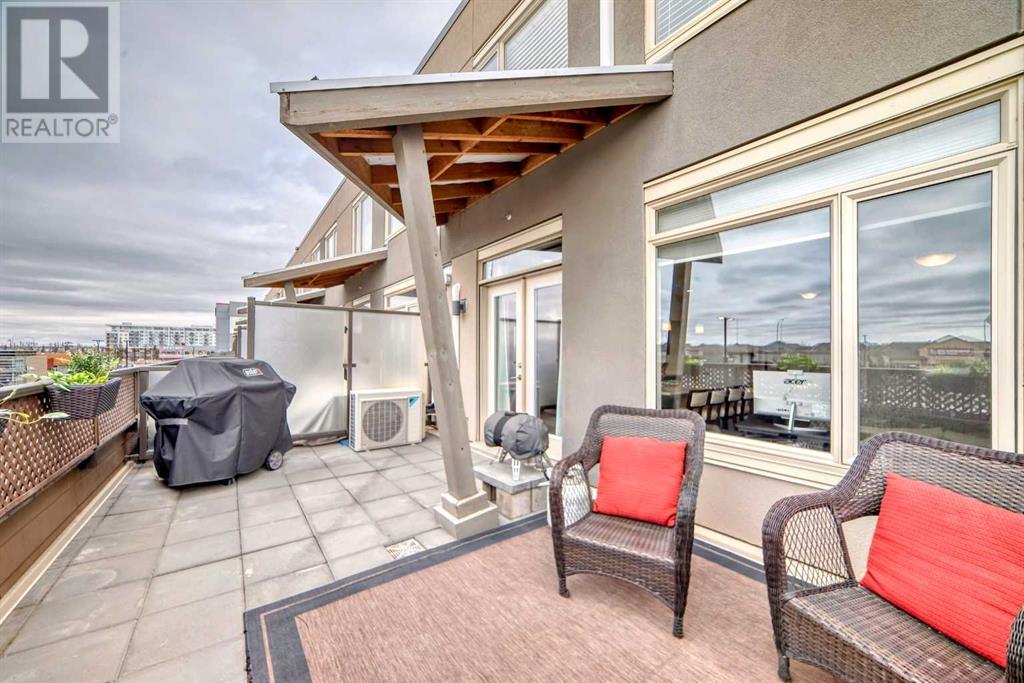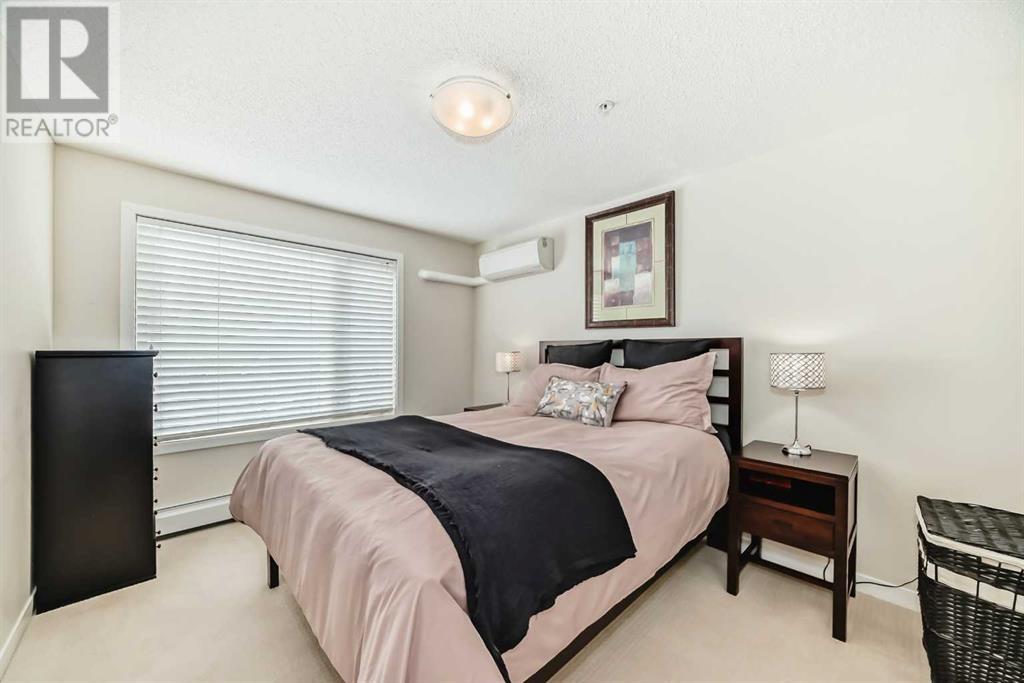315, 10 Westpark Link Sw Calgary, Alberta T3H 0V5
$385,000Maintenance, Common Area Maintenance, Heat, Insurance, Interior Maintenance, Ground Maintenance, Parking, Property Management, Reserve Fund Contributions, Sewer, Waste Removal, Water
$549.79 Monthly
Maintenance, Common Area Maintenance, Heat, Insurance, Interior Maintenance, Ground Maintenance, Parking, Property Management, Reserve Fund Contributions, Sewer, Waste Removal, Water
$549.79 MonthlyOPEN HOUSE CANCELLED!! Welcome to this exceptionally well-kept, AIR CONDITIONED 1,055 sq. ft. 2-bedroom, 2.5-bathroom condo in the sought-after community of West Springs! This west-facing unit offers fantastic natural light and breathtaking MOUNTAIN VIEWS from both levels, making it a rare find. A 220 square foot patio complete with gas line is perfect for entertaining or unwinding while taking in the views. Step inside to discover a modern open-concept layout with soaring ceilings and great windows, making for a bright and airy living space. The sleek, modern kitchen is a chef’s dream, featuring a large quartz island, an abundance of cabinetry, a spacious pantry, and plenty of room to prep and entertain.Upstairs, you’ll find your primary bedroom complete with walk through closet, and in the ensuite there is an oversized tiled shower that adds a touch of luxury. Another bedroom, full bathroom, and stacking laundry are all found up here as well. Don’t miss the second entry door on this level, making moving things in and out a breeze! Stay comfortable year-round with the 3-zone remote-controlled air conditioning, allowing for customized climate control throughout the home.Location is unbeatable—just steps from grocery stores, cafés, and all the shopping 85th Street has to offer, not to mention some of the best schools in the city. Enjoy exceptional access to downtown, public transit, and an easy escape west to the mountains.Additional perks include a titled, underground parking stall along with condo fees that include heat, water, and underground guest parking, ensuring comfort and convenience.This is the ideal home for professionals, first-time buyers, or investors looking for a move-in-ready gem. Don’t miss out—schedule your showing today! (id:57810)
Property Details
| MLS® Number | A2206032 |
| Property Type | Single Family |
| Community Name | West Springs |
| Amenities Near By | Park, Playground, Recreation Nearby, Schools, Shopping |
| Community Features | Pets Allowed, Pets Allowed With Restrictions |
| Features | Elevator, Pvc Window, French Door, No Animal Home, No Smoking Home, Gas Bbq Hookup, Parking |
| Parking Space Total | 1 |
| Plan | 1412829 |
Building
| Bathroom Total | 3 |
| Bedrooms Above Ground | 2 |
| Bedrooms Total | 2 |
| Appliances | Refrigerator, Range - Electric, Dishwasher, Microwave Range Hood Combo, Washer/dryer Stack-up |
| Architectural Style | Multi-level |
| Constructed Date | 2014 |
| Construction Material | Poured Concrete |
| Construction Style Attachment | Attached |
| Cooling Type | Central Air Conditioning |
| Exterior Finish | Concrete |
| Flooring Type | Carpeted, Laminate |
| Half Bath Total | 1 |
| Heating Type | Baseboard Heaters, Hot Water |
| Stories Total | 4 |
| Size Interior | 1,055 Ft2 |
| Total Finished Area | 1055 Sqft |
| Type | Apartment |
Parking
| Underground |
Land
| Acreage | No |
| Land Amenities | Park, Playground, Recreation Nearby, Schools, Shopping |
| Size Total Text | Unknown |
| Zoning Description | M-x1 |
Rooms
| Level | Type | Length | Width | Dimensions |
|---|---|---|---|---|
| Second Level | Primary Bedroom | 12.67 Ft x 10.00 Ft | ||
| Second Level | 3pc Bathroom | 8.92 Ft x 7.50 Ft | ||
| Second Level | Other | 7.17 Ft x 4.67 Ft | ||
| Second Level | Bedroom | 12.25 Ft x 9.25 Ft | ||
| Second Level | 4pc Bathroom | 7.58 Ft x 4.08 Ft | ||
| Second Level | Laundry Room | 3.58 Ft x 3.92 Ft | ||
| Main Level | Living Room | 20.17 Ft x 11.50 Ft | ||
| Main Level | Other | 19.08 Ft x 10.33 Ft | ||
| Main Level | Dining Room | 9.92 Ft x 8.42 Ft | ||
| Main Level | Other | 20.00 Ft x 11.42 Ft | ||
| Main Level | 2pc Bathroom | 5.75 Ft x 4.08 Ft | ||
| Main Level | Storage | 7.67 Ft x 3.17 Ft |
https://www.realtor.ca/real-estate/28086503/315-10-westpark-link-sw-calgary-west-springs
Contact Us
Contact us for more information


























