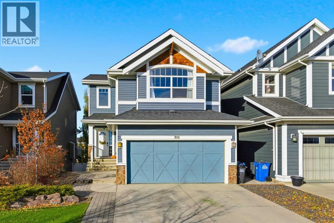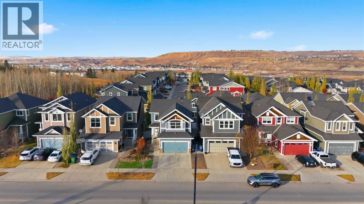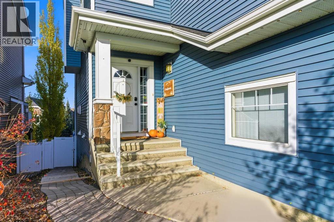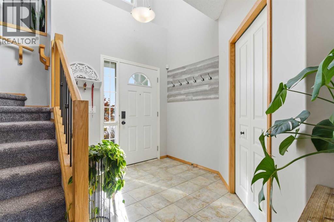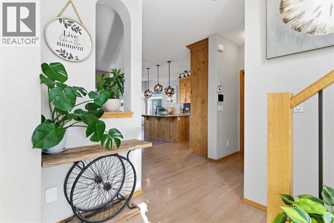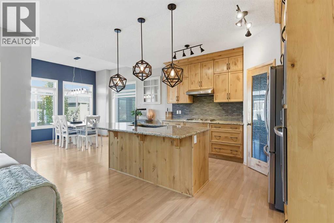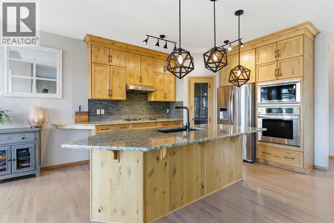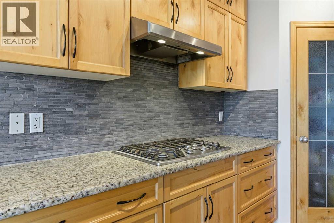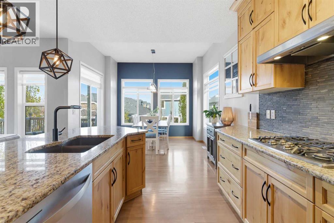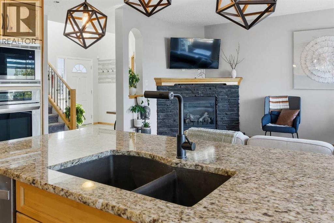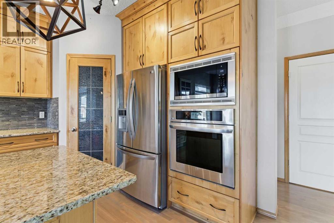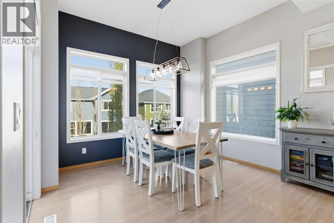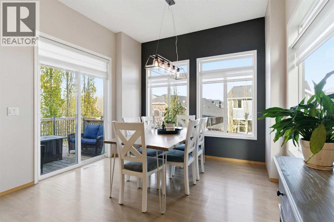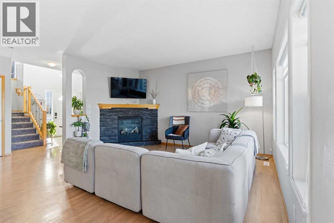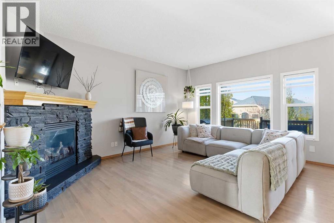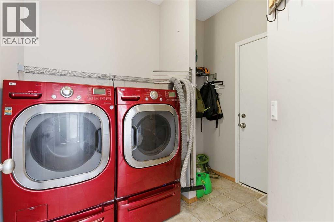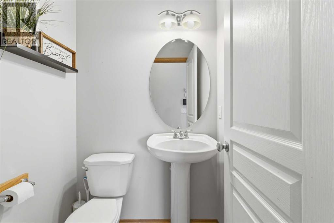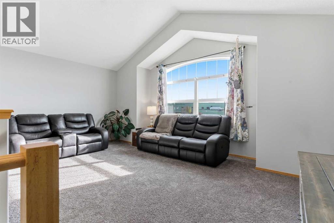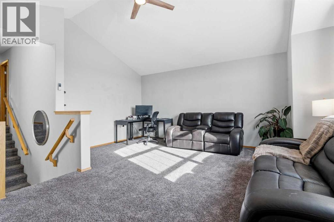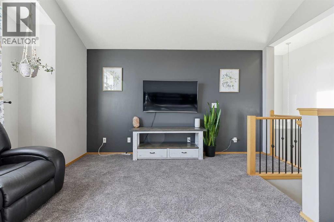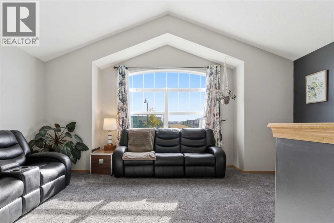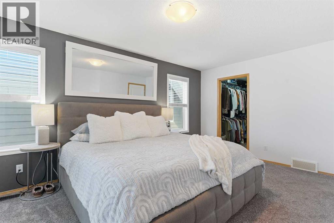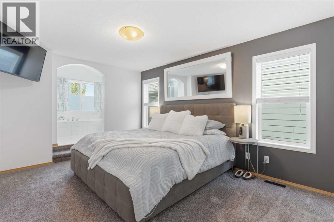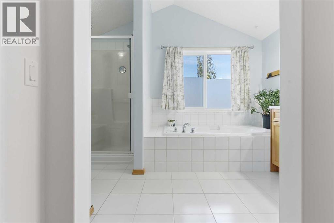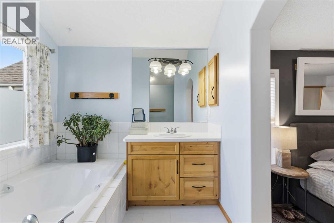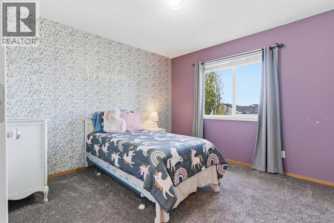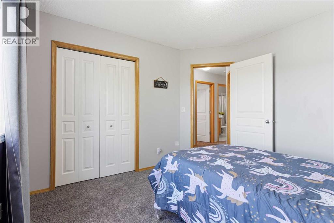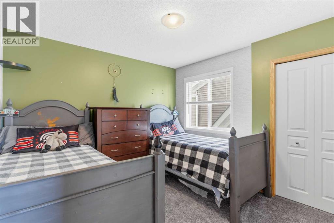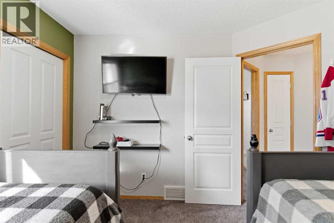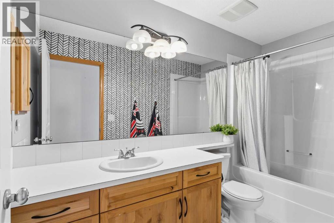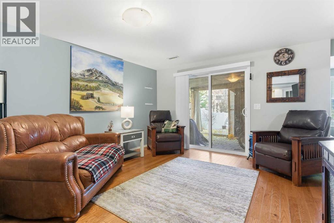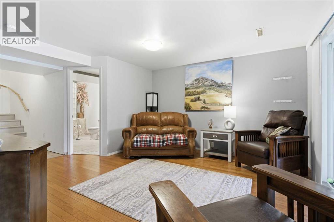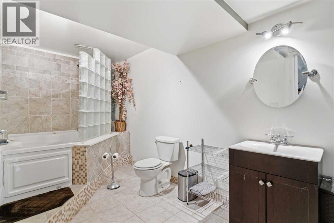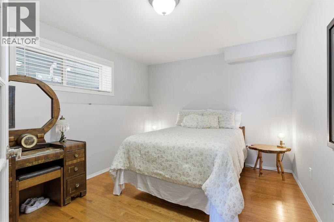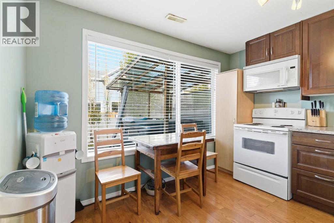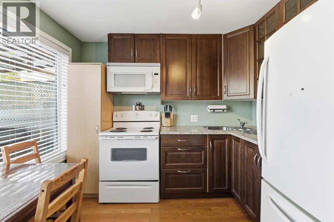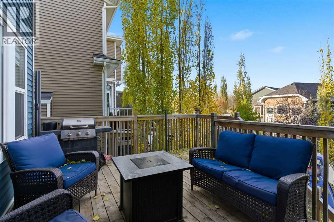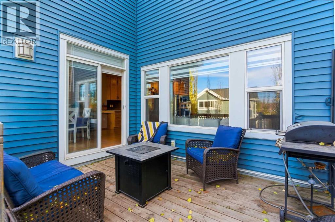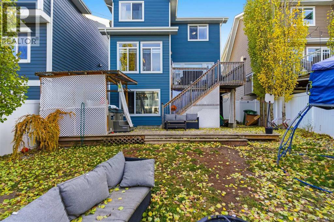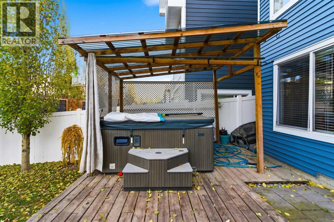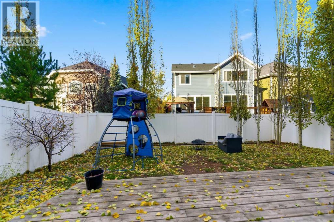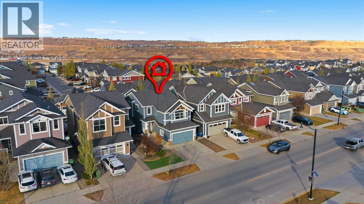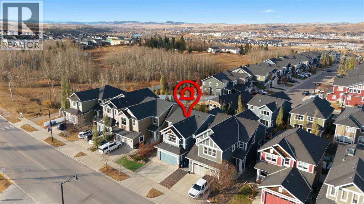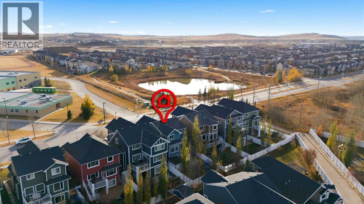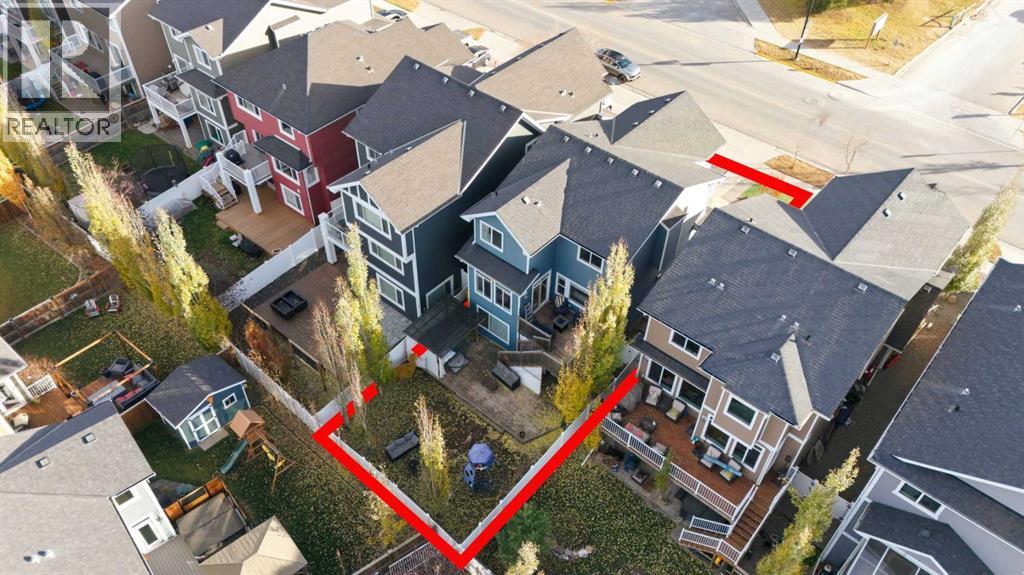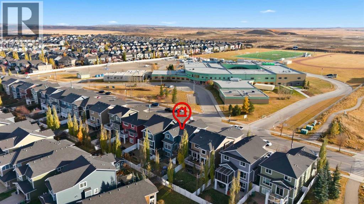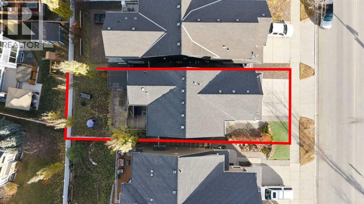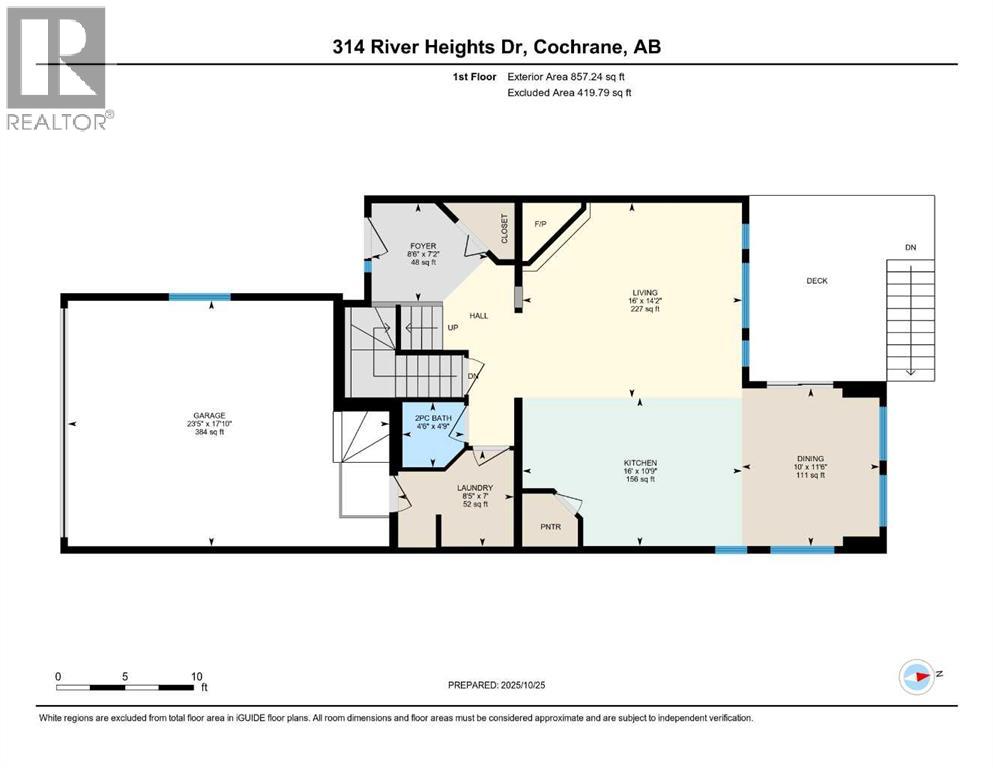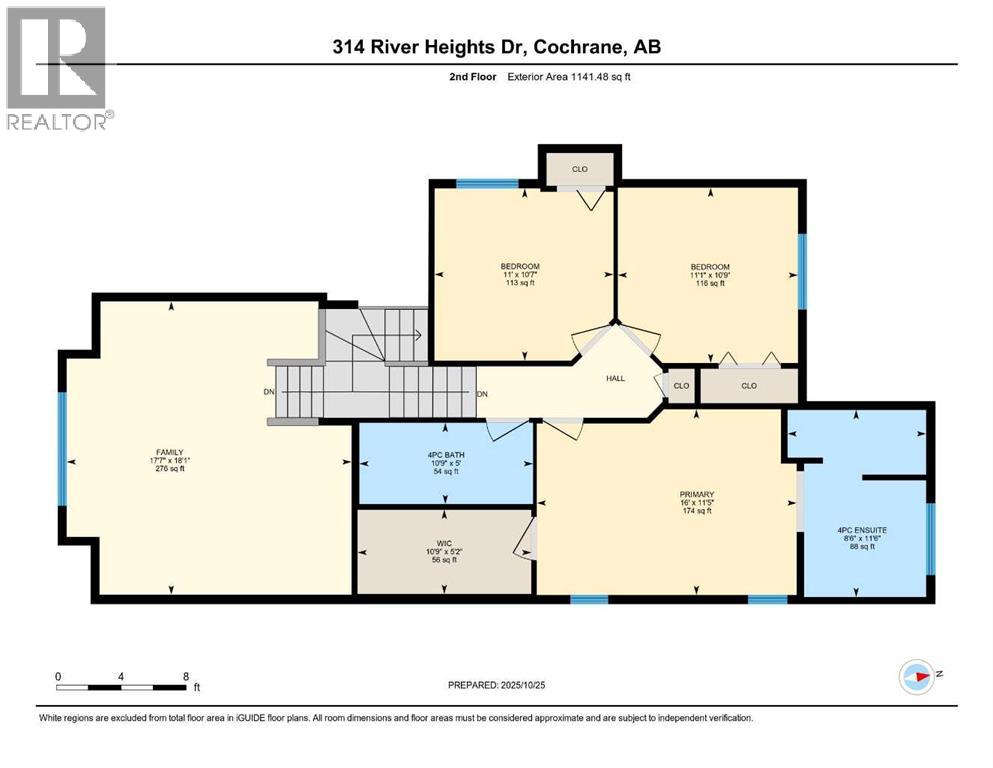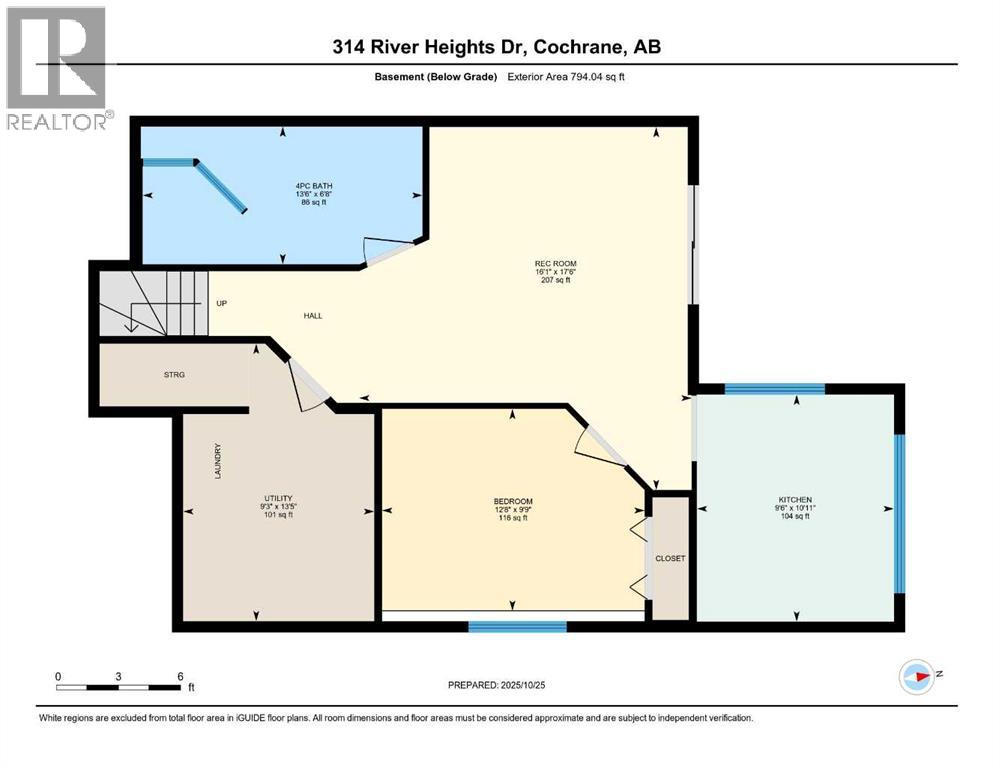4 Bedroom
4 Bathroom
1,998 ft2
Fireplace
None
Forced Air
$649,900
WELCOME to Your *DREAM HOME* in Beautiful River Song, Cochrane -- The NATURE-RICH Community where FAMILY MEMORIES are made! This 4-BEDROOM, 3.5-BATH Home offers SPACE, COMFORT, and ENDLESS FLEXIBILITY with its LEGAL SUITE (WALKOUT BASEMENT). Discover the OPEN and AIRY Main Floor with HIGH CEILINGS, EXPANSIVE LIVING/DINING AREA, and STYLISH KITCHEN complete with BUILT-IN STAINLESS STEEL APPLIANCES, GRANITE COUNTERTOPS, and AMPLE STORAGE. The Main Level also boasts a convenient LAUNDRY ROOM and 2-Piece Powder Room. Upstairs, you’ll find three SPACIOUS BEDROOMS, including the PEACEFUL PRIMARY ROOM with an OVERSIZED WALK-IN CLOSET, and a 4-PIECE ENSUITE featuring a SOAKER TUB RETREAT. A second 4-Piece Bath is also on the Upper Level, and a GRAND FAMILY ROOM with VAULTED CEILING and ABUNDANT NATURAL LIGHT provides the Perfect Gathering / Lounging Space. The WALKOUT BASEMENT LEGAL SUITE offers its Own SEPARATE KITCHEN, LAUNDRY, BEDROOM, and FULL 4-PIECE BATH -- Ideal for Guests or Extended Family ....... OUTSIDE OASIS: ENJOY BBQs on the UPPER DECK, Unwind in the HOT TUB on the LOWER PATIO, or RELAX in the GENEROUS BACKYARD. With MOUNTAIN VIEWS NEARBY and Nature At Your Doorstep … This Home delivers UNBEATABLE VALUE AND LIFESTYLE ... Just Minutes from Charming Downtown Cochrane, Schools, Parks, and the Majestic Rockies. ** Don’t Miss this RARE River Song Gem -- Book Your Private Showing Today! ** (id:57810)
Property Details
|
MLS® Number
|
A2266972 |
|
Property Type
|
Single Family |
|
Community Name
|
River Song |
|
Amenities Near By
|
Park, Playground, Schools, Shopping |
|
Features
|
Pvc Window, Closet Organizers, No Smoking Home |
|
Parking Space Total
|
4 |
|
Plan
|
0910527 |
|
Structure
|
Deck |
Building
|
Bathroom Total
|
4 |
|
Bedrooms Above Ground
|
3 |
|
Bedrooms Below Ground
|
1 |
|
Bedrooms Total
|
4 |
|
Appliances
|
Washer, Refrigerator, Cooktop - Gas, Dishwasher, Dryer, Microwave, Oven - Built-in, See Remarks |
|
Basement Development
|
Finished |
|
Basement Features
|
Walk Out, Suite |
|
Basement Type
|
Full (finished) |
|
Constructed Date
|
2009 |
|
Construction Material
|
Wood Frame |
|
Construction Style Attachment
|
Detached |
|
Cooling Type
|
None |
|
Exterior Finish
|
Stone, Vinyl Siding |
|
Fireplace Present
|
Yes |
|
Fireplace Total
|
1 |
|
Flooring Type
|
Carpeted, Hardwood, Tile |
|
Foundation Type
|
Poured Concrete |
|
Half Bath Total
|
1 |
|
Heating Type
|
Forced Air |
|
Stories Total
|
2 |
|
Size Interior
|
1,998 Ft2 |
|
Total Finished Area
|
1998 Sqft |
|
Type
|
House |
Parking
Land
|
Acreage
|
No |
|
Fence Type
|
Fence |
|
Land Amenities
|
Park, Playground, Schools, Shopping |
|
Size Frontage
|
11.15 M |
|
Size Irregular
|
4187.00 |
|
Size Total
|
4187 Sqft|4,051 - 7,250 Sqft |
|
Size Total Text
|
4187 Sqft|4,051 - 7,250 Sqft |
|
Zoning Description
|
R-ld |
Rooms
| Level |
Type |
Length |
Width |
Dimensions |
|
Second Level |
Family Room |
|
|
18.08 Ft x 17.58 Ft |
|
Second Level |
Primary Bedroom |
|
|
16.00 Ft x 11.42 Ft |
|
Second Level |
Other |
|
|
10.75 Ft x 5.17 Ft |
|
Second Level |
4pc Bathroom |
|
|
11.50 Ft x 8.50 Ft |
|
Second Level |
Bedroom |
|
|
11.08 Ft x 10.75 Ft |
|
Second Level |
Bedroom |
|
|
11.00 Ft x 10.58 Ft |
|
Second Level |
4pc Bathroom |
|
|
10.75 Ft x 5.00 Ft |
|
Basement |
Kitchen |
|
|
10.92 Ft x 9.50 Ft |
|
Basement |
Bedroom |
|
|
12.67 Ft x 9.75 Ft |
|
Basement |
4pc Bathroom |
|
|
13.50 Ft x 6.67 Ft |
|
Basement |
Recreational, Games Room |
|
|
17.50 Ft x 16.08 Ft |
|
Basement |
Furnace |
|
|
13.42 Ft x 9.25 Ft |
|
Main Level |
Living Room |
|
|
16.00 Ft x 14.17 Ft |
|
Main Level |
Dining Room |
|
|
11.50 Ft x 10.00 Ft |
|
Main Level |
Kitchen |
|
|
16.00 Ft x 10.75 Ft |
|
Main Level |
Foyer |
|
|
8.50 Ft x 7.17 Ft |
|
Main Level |
Laundry Room |
|
|
8.42 Ft x 7.00 Ft |
|
Main Level |
2pc Bathroom |
|
|
4.75 Ft x 4.50 Ft |
https://www.realtor.ca/real-estate/29033817/314-river-heights-drive-cochrane-river-song
