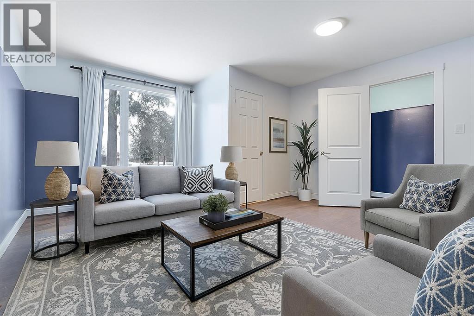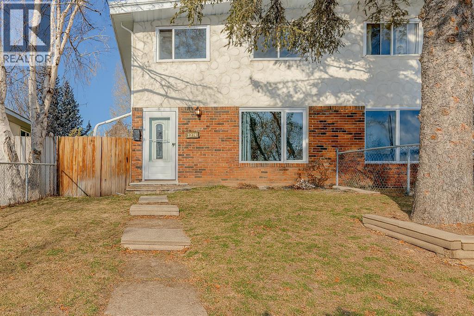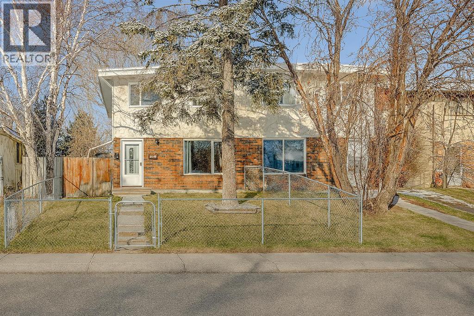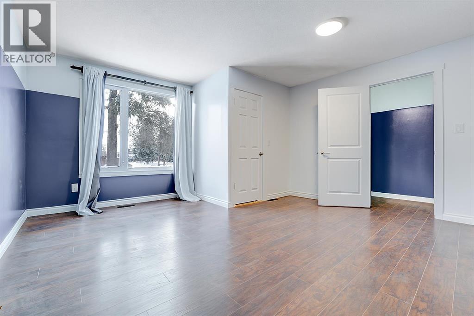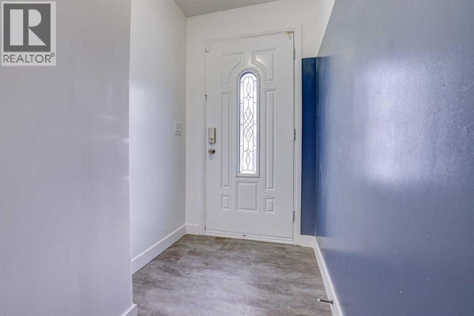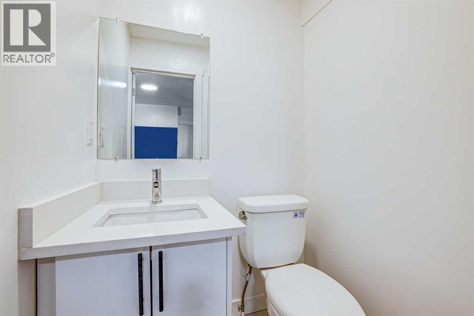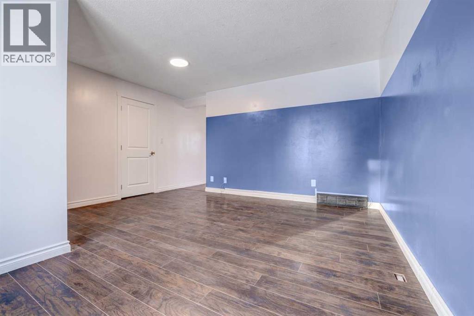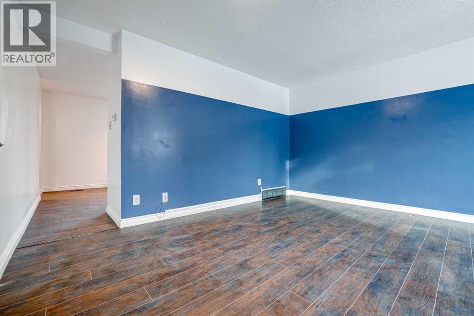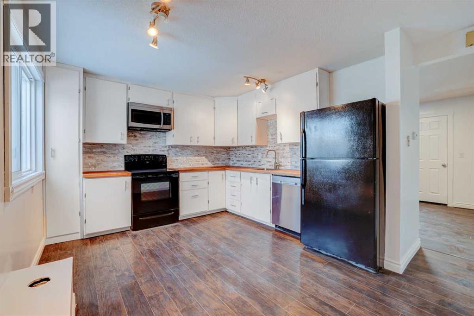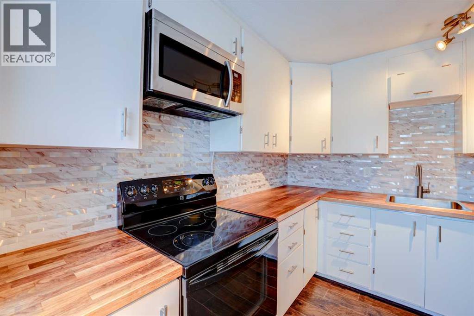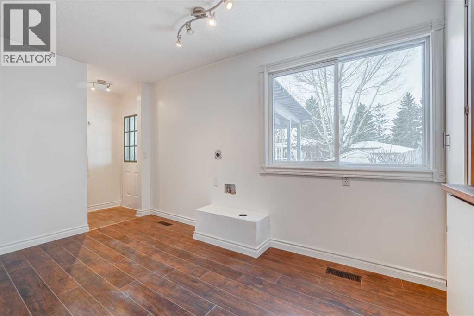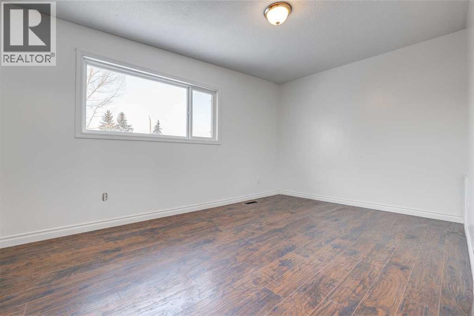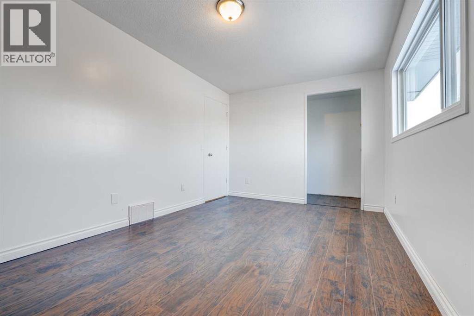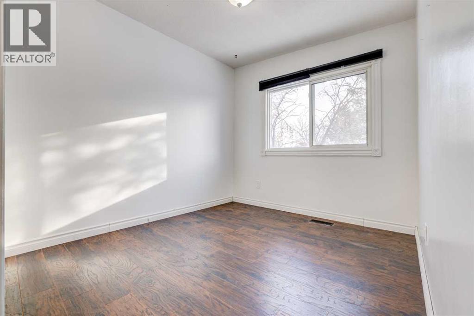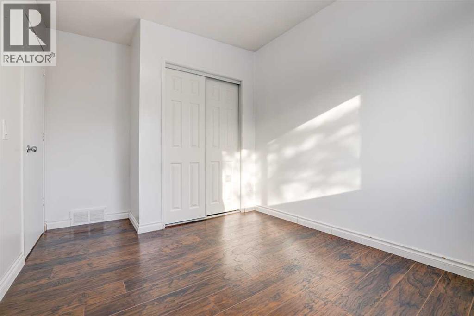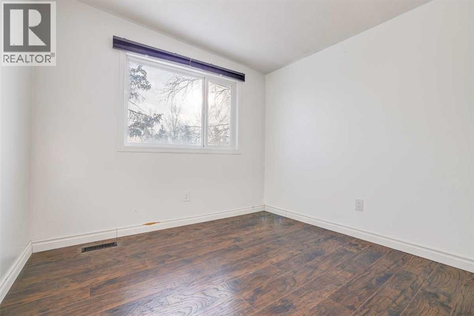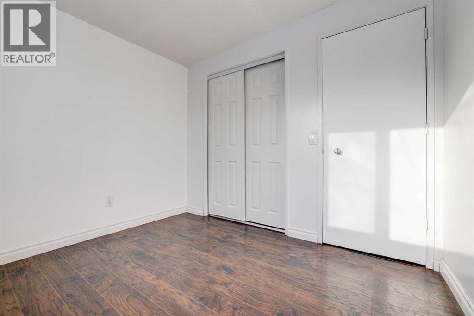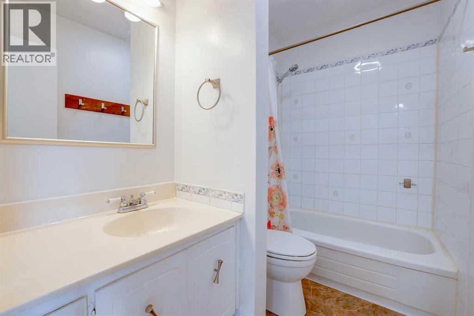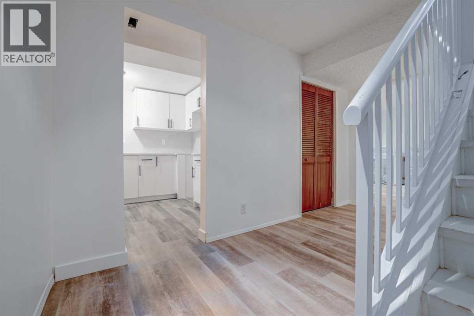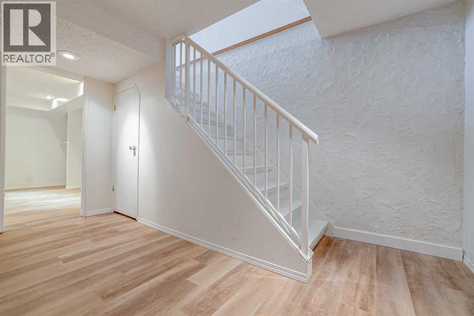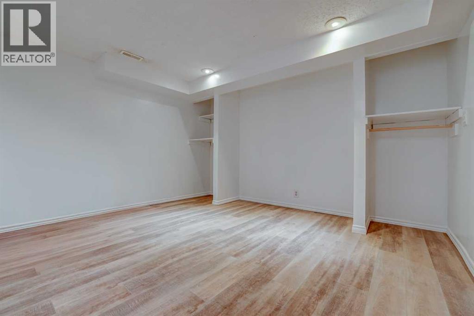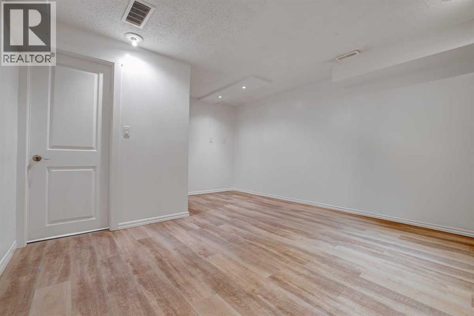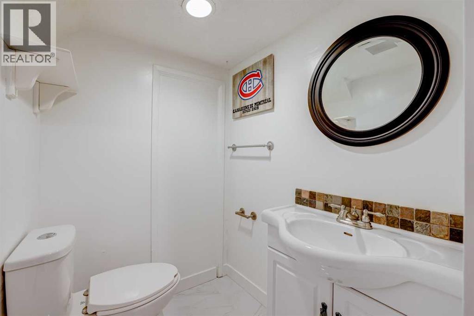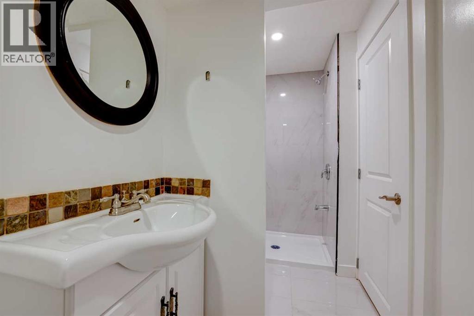3 Bedroom
3 Bathroom
1,071 ft2
None
Forced Air
$419,800
| 3 BEDS | 2.5 BATHS | SUITED | SEPARATE ENTRANCE, LAUNDRY, AND KITCHEN | Convenient Location! | INVESTOR ALERT OR PERFECT FOR FIRST-TIME BUYERS! Welcome home! This 2-storey duplex in the community of Dover offers 3 bedrooms and 2.5 bathrooms. The main floor features a bright living area and a well-appointed kitchen with backyard access. Convenient laundry hookups are also available for washer/dryer. A 2 piece bathroom completes this level. Upstairs, you'll find three good-sized bedrooms, including a primary suite with a walk-in closet. A 4-piece bathroom completes the upper level. The functional lower level features a bachelor-style layout, complete with a large flex room, its own kitchen, laundry, separate entrance, and 3-piece bathroom. Located close to shopping, parks, schools, and more, this home is a fantastic opportunity. Call your favourite agent today to book a showing! ** Agents, please read private remarks for access code ** (id:57810)
Property Details
|
MLS® Number
|
A2269563 |
|
Property Type
|
Single Family |
|
Neigbourhood
|
Dover |
|
Community Name
|
Dover |
|
Amenities Near By
|
Playground |
|
Features
|
See Remarks, Back Lane |
|
Parking Space Total
|
1 |
|
Plan
|
6938jk |
Building
|
Bathroom Total
|
3 |
|
Bedrooms Above Ground
|
3 |
|
Bedrooms Total
|
3 |
|
Appliances
|
Washer, Refrigerator, Dishwasher, Stove, Dryer, Microwave Range Hood Combo |
|
Basement Development
|
Finished |
|
Basement Features
|
Separate Entrance, Suite |
|
Basement Type
|
Full (finished) |
|
Constructed Date
|
1970 |
|
Construction Material
|
Wood Frame |
|
Construction Style Attachment
|
Semi-detached |
|
Cooling Type
|
None |
|
Flooring Type
|
Hardwood, Tile, Vinyl Plank |
|
Foundation Type
|
Poured Concrete |
|
Half Bath Total
|
1 |
|
Heating Type
|
Forced Air |
|
Stories Total
|
2 |
|
Size Interior
|
1,071 Ft2 |
|
Total Finished Area
|
1071.2 Sqft |
|
Type
|
Duplex |
Parking
Land
|
Acreage
|
No |
|
Fence Type
|
Fence |
|
Land Amenities
|
Playground |
|
Size Frontage
|
8.38 M |
|
Size Irregular
|
281.00 |
|
Size Total
|
281 M2|0-4,050 Sqft |
|
Size Total Text
|
281 M2|0-4,050 Sqft |
|
Zoning Description
|
R-cg |
Rooms
| Level |
Type |
Length |
Width |
Dimensions |
|
Basement |
3pc Bathroom |
|
|
11.00 Ft x 4.58 Ft |
|
Main Level |
2pc Bathroom |
|
|
4.33 Ft x 4.00 Ft |
|
Upper Level |
Bedroom |
|
|
9.25 Ft x 8.50 Ft |
|
Upper Level |
Bedroom |
|
|
12.08 Ft x 8.83 Ft |
|
Upper Level |
4pc Bathroom |
|
|
8.67 Ft x 4.92 Ft |
|
Upper Level |
Primary Bedroom |
|
|
14.50 Ft x 9.50 Ft |
https://www.realtor.ca/real-estate/29078666/3131-dover-crescent-se-calgary-dover
