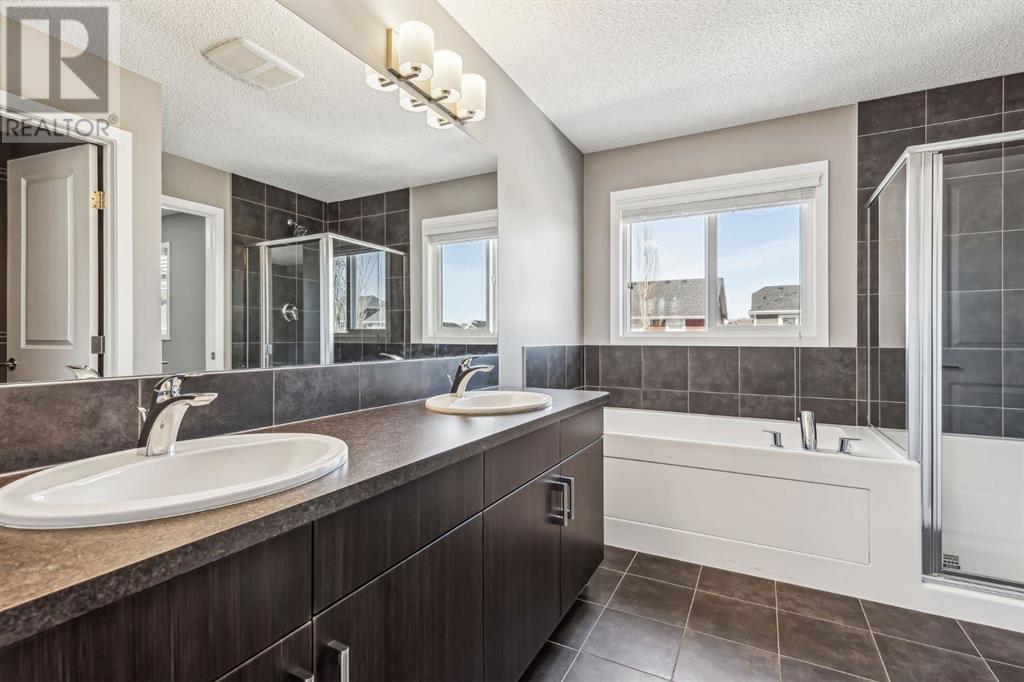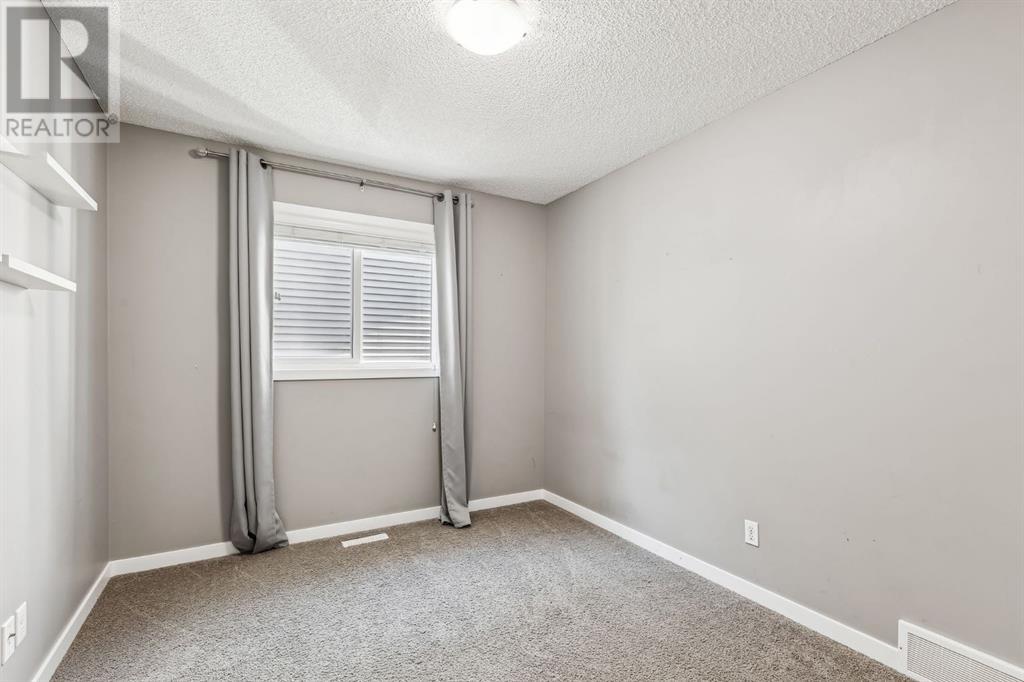3 Bedroom
3 Bathroom
1,905 ft2
Fireplace
None
Forced Air
Landscaped, Lawn
$649,900
This beautifully designed JAYMAN home in River Heights offers a ONE-OF-A-KIND OPEN-CONCEPT layout with 9FT CEILINGS and thoughtful details throughout. The stunning kitchen features a CENTRAL ISLAND with QUARTZ COUNTERTOPS, a BREAKFAST BAR, BUILT-IN SHELVING, and STAINLESS STEEL APPLIANCES, including an electric stove, microwave, and dishwasher. The inviting living room is centred around a cozy GAS FIREPLACE with a sleek TILE SURROUND and MANTLE, while the dining area leads to a spacious DECK overlooking the FULLY FENCED north-facing backyard. A second, more private SIDE DECK with a PRIVACY WALL provides an additional outdoor retreat. As you enter through the back mudroom you will find an OVERSIZED DOUBLE ATTACHED GARAGE, making it convenient for those with extra toys, trucks or an SUV.Upstairs, you’ll find three generously sized bedrooms, including the primary bedroom with a WALK-IN CLOSET and a spa-like 5-piece ENSUITE featuring a SOAKER TUB, STAND-ALONE SHOWER, and DUAL SINKS. A bright bonus room at the front of the home, an UPPER-FLOOR LAUNDRY ROOM, and a 4-piece guest bathroom complete this level.The unfinished basement offers 9FT CEILINGS, is roughed in for plumbing and endless possibilities for future development. Located in a fantastic community close to parks, schools, and amenities, this home is a must-see. Schedule your showing today! (id:57810)
Property Details
|
MLS® Number
|
A2184793 |
|
Property Type
|
Single Family |
|
Community Name
|
River Heights |
|
Amenities Near By
|
Schools, Shopping |
|
Community Features
|
Fishing |
|
Features
|
Other |
|
Parking Space Total
|
4 |
|
Plan
|
1410423 |
|
Structure
|
Deck |
Building
|
Bathroom Total
|
3 |
|
Bedrooms Above Ground
|
3 |
|
Bedrooms Total
|
3 |
|
Amenities
|
Other |
|
Appliances
|
Refrigerator, Oven - Electric, Dishwasher, Microwave Range Hood Combo, Window Coverings, Garage Door Opener, Washer & Dryer |
|
Basement Development
|
Unfinished |
|
Basement Type
|
Full (unfinished) |
|
Constructed Date
|
2014 |
|
Construction Material
|
Poured Concrete, Wood Frame |
|
Construction Style Attachment
|
Detached |
|
Cooling Type
|
None |
|
Exterior Finish
|
Concrete, Vinyl Siding |
|
Fireplace Present
|
Yes |
|
Fireplace Total
|
1 |
|
Flooring Type
|
Carpeted, Tile, Vinyl Plank |
|
Foundation Type
|
Poured Concrete |
|
Half Bath Total
|
1 |
|
Heating Fuel
|
Natural Gas |
|
Heating Type
|
Forced Air |
|
Stories Total
|
2 |
|
Size Interior
|
1,905 Ft2 |
|
Total Finished Area
|
1905 Sqft |
|
Type
|
House |
Parking
Land
|
Acreage
|
No |
|
Fence Type
|
Fence |
|
Land Amenities
|
Schools, Shopping |
|
Landscape Features
|
Landscaped, Lawn |
|
Size Depth
|
37.99 M |
|
Size Frontage
|
9.75 M |
|
Size Irregular
|
3982.65 |
|
Size Total
|
3982.65 Sqft|0-4,050 Sqft |
|
Size Total Text
|
3982.65 Sqft|0-4,050 Sqft |
|
Zoning Description
|
R-ld |
Rooms
| Level |
Type |
Length |
Width |
Dimensions |
|
Main Level |
Kitchen |
|
|
11.50 Ft x 9.67 Ft |
|
Main Level |
Dining Room |
|
|
12.50 Ft x 10.50 Ft |
|
Main Level |
Living Room |
|
|
13.92 Ft x 12.50 Ft |
|
Main Level |
2pc Bathroom |
|
|
4.92 Ft x 4.83 Ft |
|
Upper Level |
Bonus Room |
|
|
18.50 Ft x 11.33 Ft |
|
Upper Level |
Laundry Room |
|
|
5.75 Ft x 3.33 Ft |
|
Upper Level |
Primary Bedroom |
|
|
12.75 Ft x 11.83 Ft |
|
Upper Level |
Bedroom |
|
|
11.25 Ft x 9.08 Ft |
|
Upper Level |
Bedroom |
|
|
11.75 Ft x 9.67 Ft |
|
Upper Level |
4pc Bathroom |
|
|
7.92 Ft x 4.92 Ft |
|
Upper Level |
5pc Bathroom |
|
|
13.92 Ft x 8.92 Ft |
https://www.realtor.ca/real-estate/27962020/313-river-heights-crescent-cochrane-river-heights






























