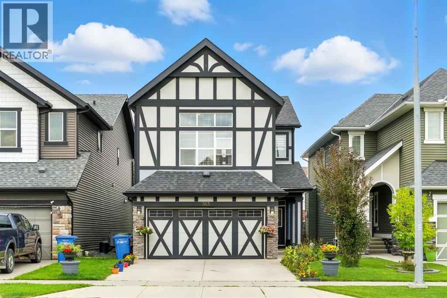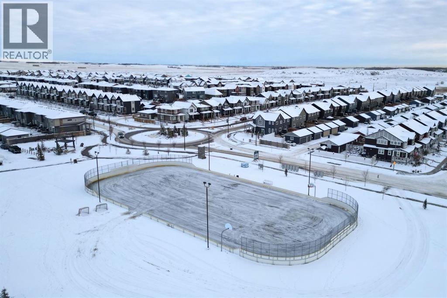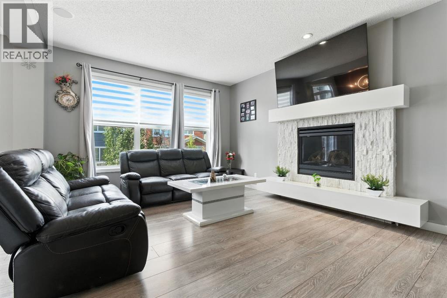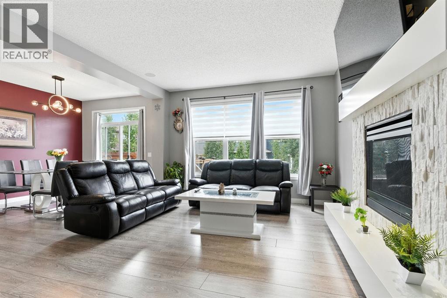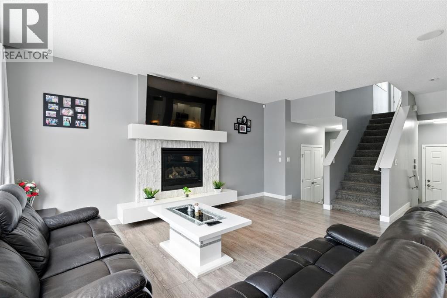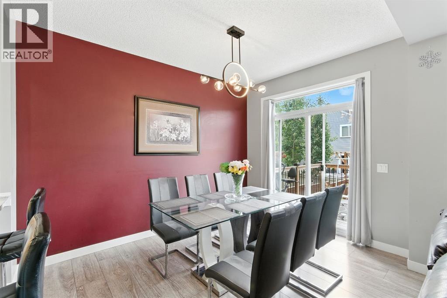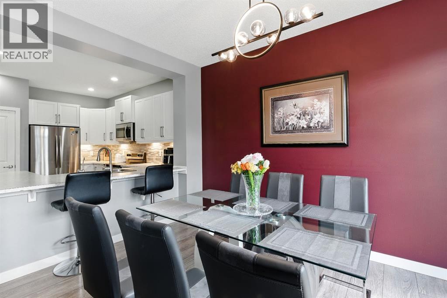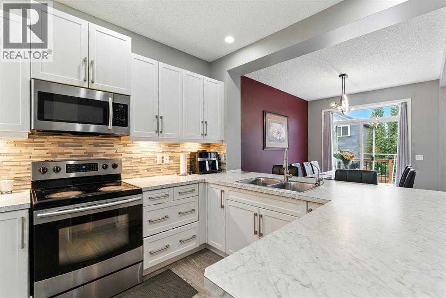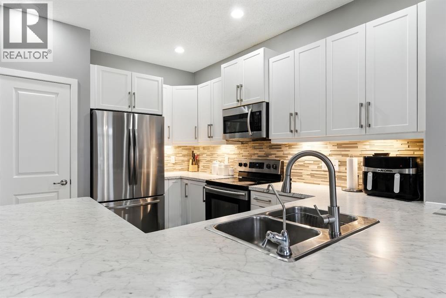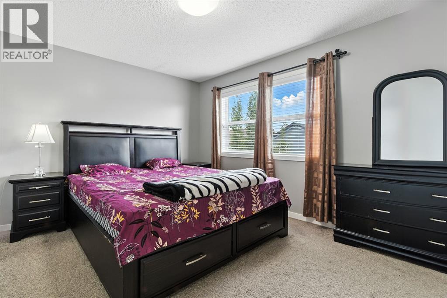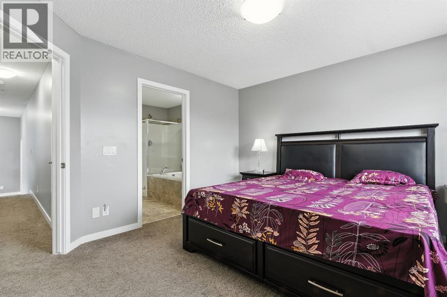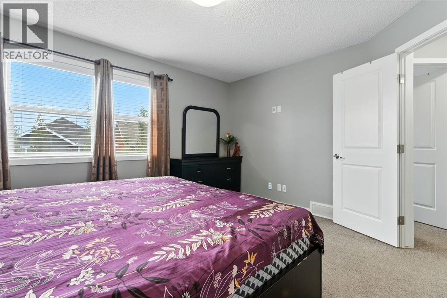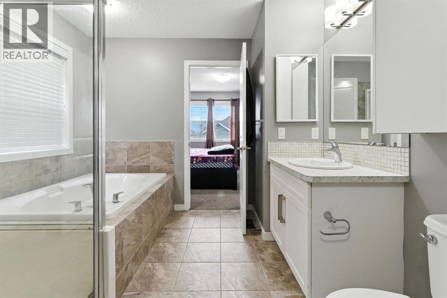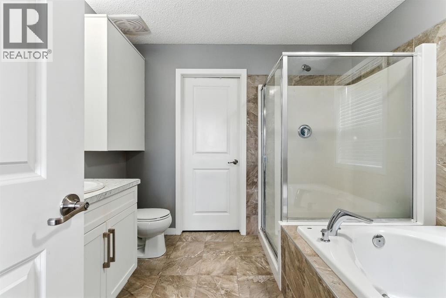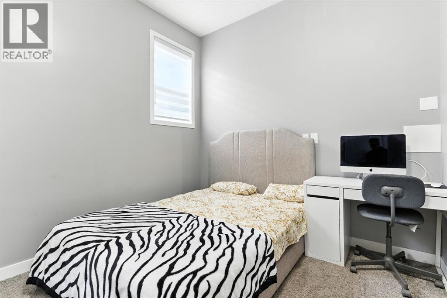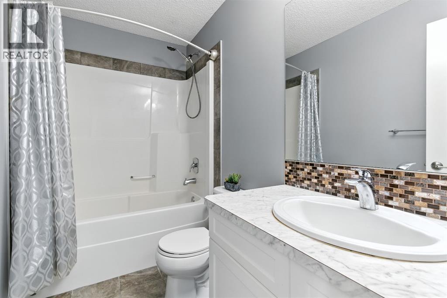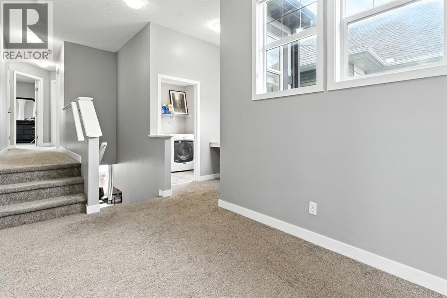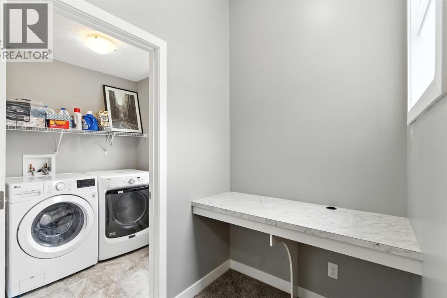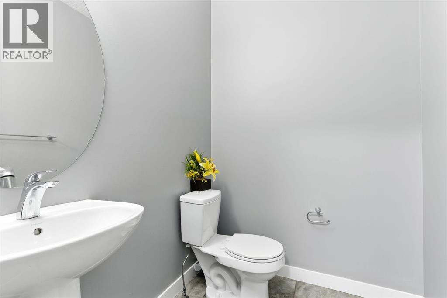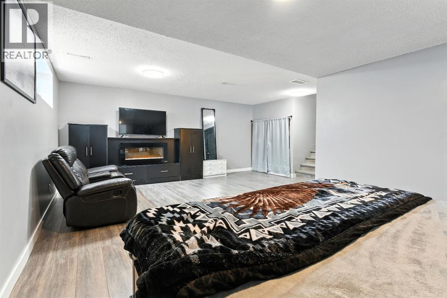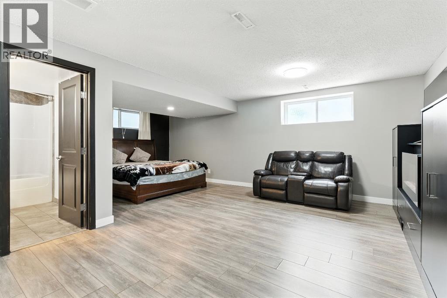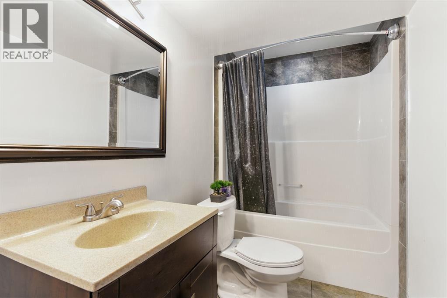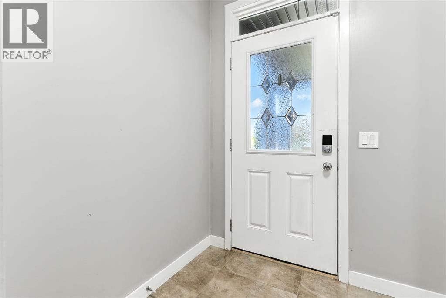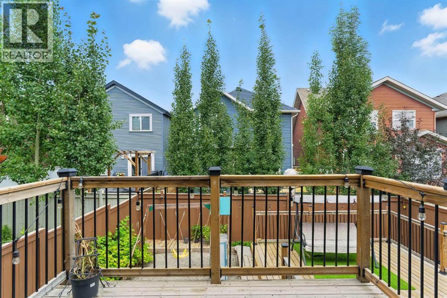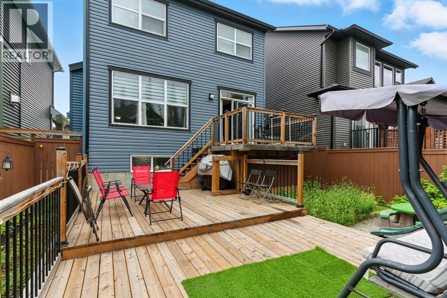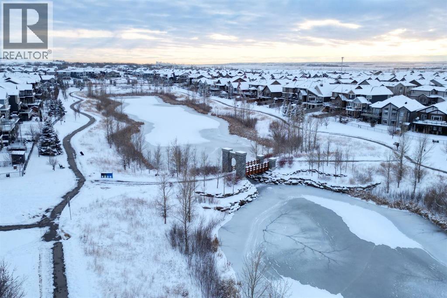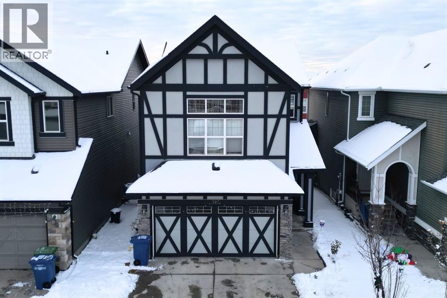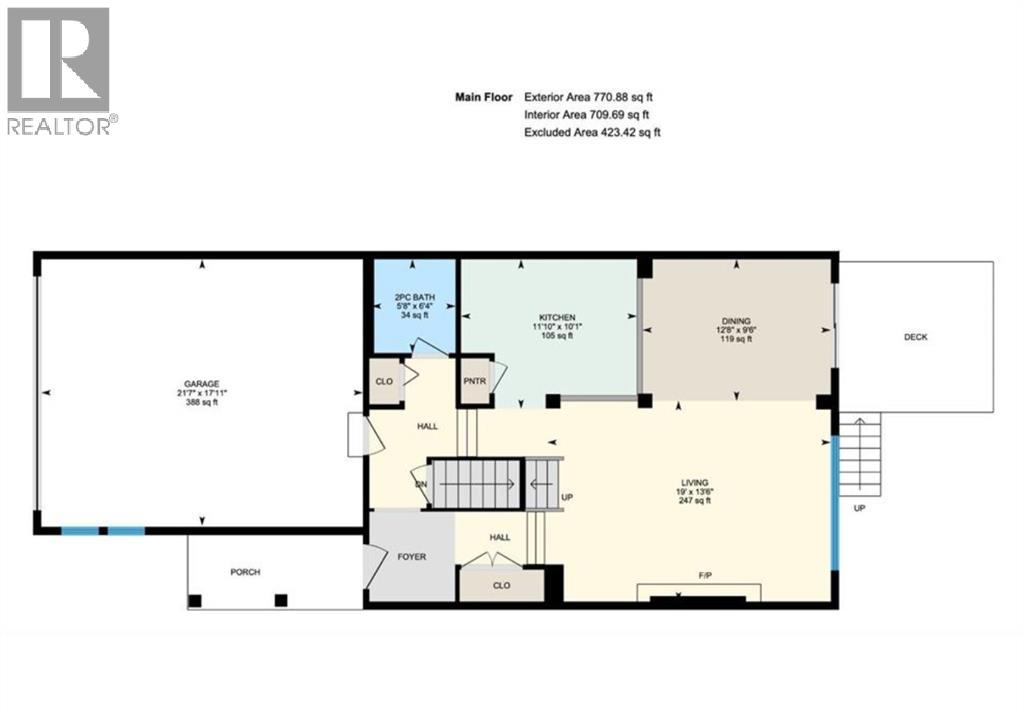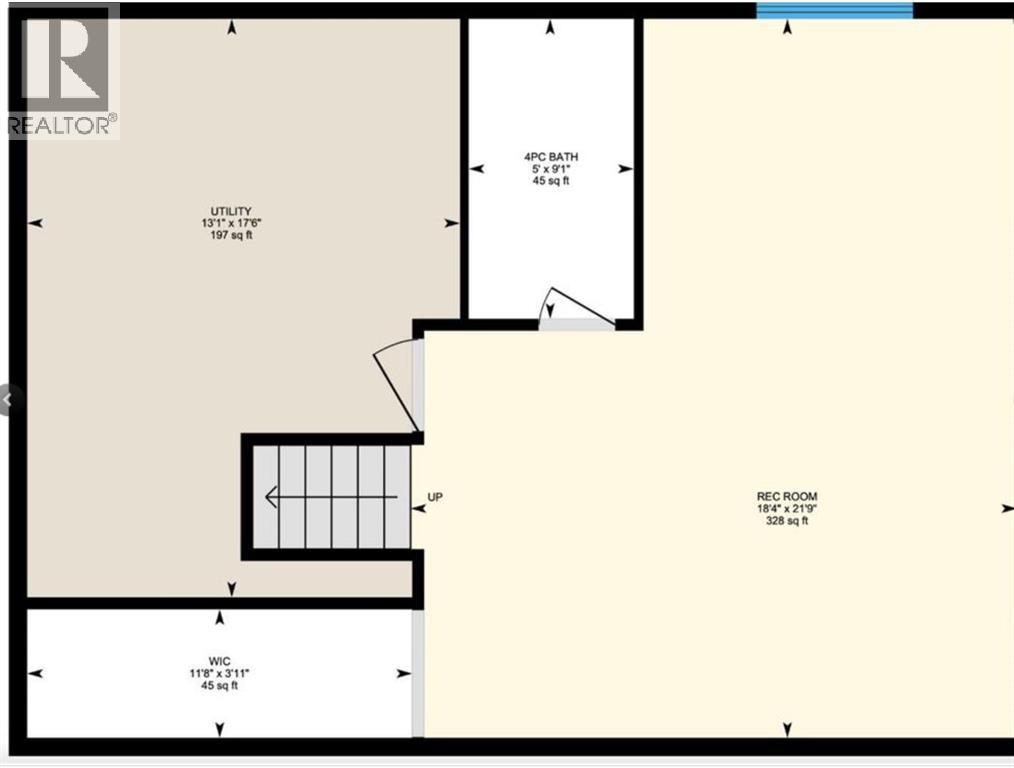4 Bedroom
4 Bathroom
1,909 ft2
Fireplace
Central Air Conditioning
Forced Air
Landscaped, Lawn
$614,900
4BED • 3.5BATH • Fully Finished • A/C • Fenced • Three-tier patio! This stunner Home brings style, comfort, and “wow, we live here now” vibes from the moment you walk in. The main floor features a floating white-stone gas fireplace that looks like it belongs in a magazine, upgraded flooring, and ceiling speakers so you can set the perfect soundtrack for everything from family dinners to spontaneous dance parties.The kitchen is armed with stainless steel appliances, under-cabinet lighting, and a designer backsplash that practically begs to be Instagrammed.Upstairs, you’ll find soaring 10-ft ceilings, oversized windows flooding the space with natural light, and a primary suite designed for maximum relaxation. Unwind with sunset views, a deep soaker tub, a walk-in shower, and a custom closet that finally solves the “where does all this go?” problem.The fully finished basement includes a full bathroom and flexible space perfect for movie nights, gaming, hobbies, or that home gym you might use at least twice.Stay cool with A/C, enjoy the finished garage, and appreciate the brand-new 2024 concrete along the side of the home—hello low-maintenance living! The private backyard is your personal retreat, complete with a three-tier patio, built-in sandbox, and swing set. Kids love it. Adults love that kids love it.Located just steps from ponds, pathways, playgrounds, schools, and shops—with quick access to Highway 2 for smooth commuting—you’re truly in the heart of convenience.Don’t wait—book your showing today before someone else calls this “home”!Nearby Schools:Heloise Lorimer School (K–5) – right in Kings Heights.Bert Church High School (9–12) – a solid high school option nearby.École Francophone d’Airdrie (K–12) – French-language schooling in the community. (id:57810)
Property Details
|
MLS® Number
|
A2269177 |
|
Property Type
|
Single Family |
|
Neigbourhood
|
Kings Heights |
|
Community Name
|
King's Heights |
|
Amenities Near By
|
Park, Playground, Schools, Shopping |
|
Features
|
Other |
|
Parking Space Total
|
4 |
|
Plan
|
1312433 |
|
Structure
|
Deck |
Building
|
Bathroom Total
|
4 |
|
Bedrooms Above Ground
|
4 |
|
Bedrooms Total
|
4 |
|
Amenities
|
Other |
|
Appliances
|
Washer, Refrigerator, Dishwasher, Stove, Dryer, Microwave Range Hood Combo, Window Coverings, Garage Door Opener |
|
Basement Development
|
Finished |
|
Basement Type
|
Full (finished) |
|
Constructed Date
|
2014 |
|
Construction Material
|
Poured Concrete |
|
Construction Style Attachment
|
Detached |
|
Cooling Type
|
Central Air Conditioning |
|
Exterior Finish
|
Concrete, Stone, Vinyl Siding |
|
Fireplace Present
|
Yes |
|
Fireplace Total
|
1 |
|
Flooring Type
|
Carpeted, Ceramic Tile, Vinyl, Vinyl Plank |
|
Foundation Type
|
Poured Concrete |
|
Half Bath Total
|
1 |
|
Heating Type
|
Forced Air |
|
Stories Total
|
2 |
|
Size Interior
|
1,909 Ft2 |
|
Total Finished Area
|
1909.1 Sqft |
|
Type
|
House |
Parking
Land
|
Acreage
|
No |
|
Fence Type
|
Fence |
|
Land Amenities
|
Park, Playground, Schools, Shopping |
|
Landscape Features
|
Landscaped, Lawn |
|
Size Frontage
|
9.81 M |
|
Size Irregular
|
3538.00 |
|
Size Total
|
3538 Sqft|0-4,050 Sqft |
|
Size Total Text
|
3538 Sqft|0-4,050 Sqft |
|
Zoning Description
|
R1-u |
Rooms
| Level |
Type |
Length |
Width |
Dimensions |
|
Basement |
4pc Bathroom |
|
|
9.08 Ft x 5.00 Ft |
|
Basement |
Recreational, Games Room |
|
|
21.75 Ft x 18.33 Ft |
|
Basement |
Furnace |
|
|
17.50 Ft x 13.08 Ft |
|
Basement |
Other |
|
|
3.92 Ft x 11.67 Ft |
|
Main Level |
2pc Bathroom |
|
|
6.33 Ft x 5.67 Ft |
|
Main Level |
Dining Room |
|
|
9.50 Ft x 12.67 Ft |
|
Main Level |
Kitchen |
|
|
10.17 Ft x 11.83 Ft |
|
Main Level |
Living Room |
|
|
13.50 Ft x 19.00 Ft |
|
Upper Level |
4pc Bathroom |
|
|
9.42 Ft x 5.08 Ft |
|
Upper Level |
4pc Bathroom |
|
|
9.75 Ft x 9.08 Ft |
|
Upper Level |
Bedroom |
|
|
9.50 Ft x 11.25 Ft |
|
Upper Level |
Bedroom |
|
|
18.08 Ft x 9.75 Ft |
|
Upper Level |
Bedroom |
|
|
9.83 Ft x 12.00 Ft |
|
Upper Level |
Laundry Room |
|
|
6.08 Ft x 6.50 Ft |
|
Upper Level |
Primary Bedroom |
|
|
13.17 Ft x 12.08 Ft |
|
Upper Level |
Other |
|
|
9.83 Ft x 6.00 Ft |
https://www.realtor.ca/real-estate/29078436/313-kings-heights-drive-se-airdrie-kings-heights
