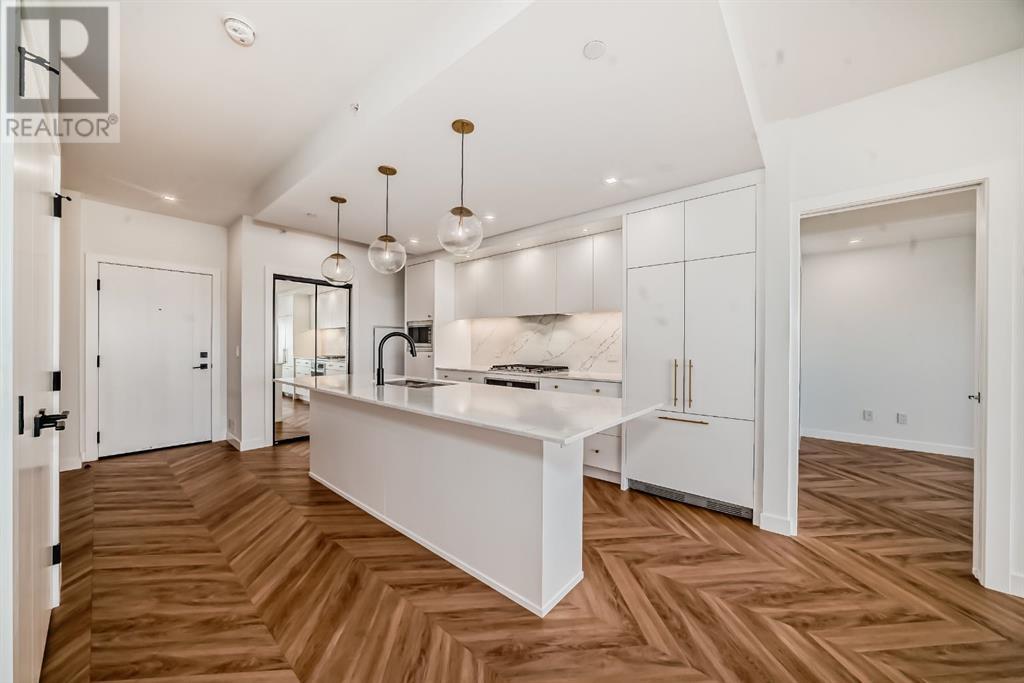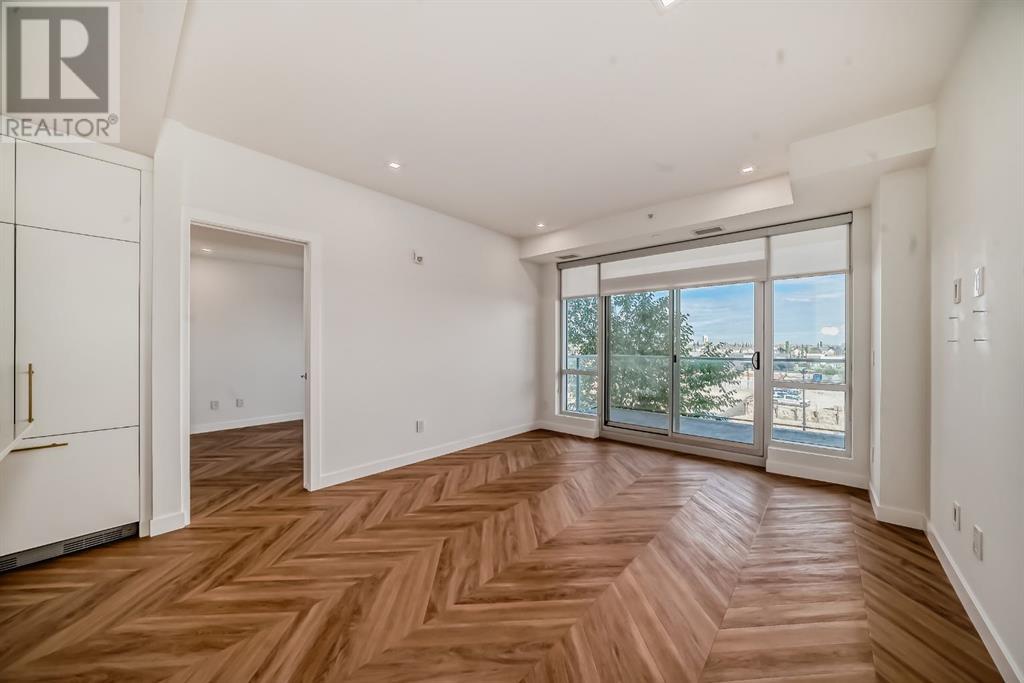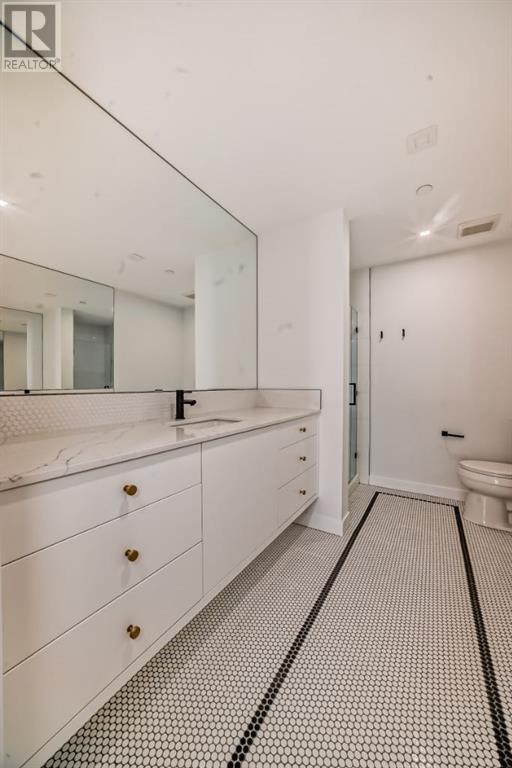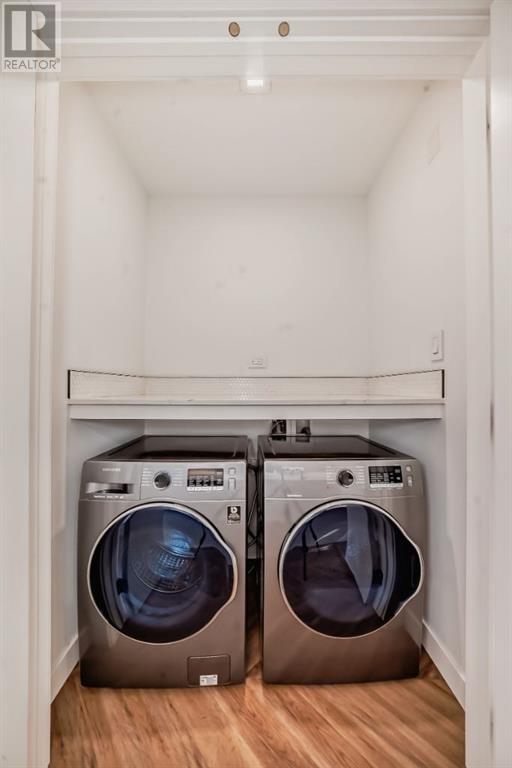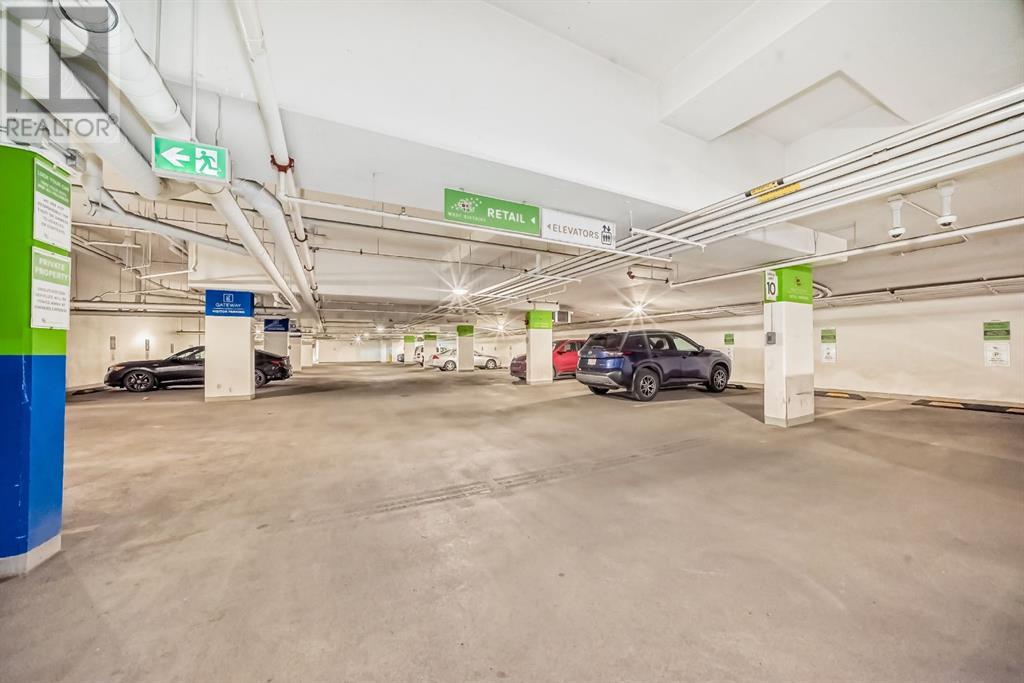313, 8445 Broadcast Avenue Sw Calgary, Alberta T3H 6B6
$539,000Maintenance, Common Area Maintenance, Heat, Ground Maintenance, Property Management, Waste Removal, Water
$709.74 Monthly
Maintenance, Common Area Maintenance, Heat, Ground Maintenance, Property Management, Waste Removal, Water
$709.74 MonthlyStep into this stunning 2-bedroom, 2-bathroom + 1-den residence, where luxury and convenience seamlessly blend. This immaculate home is a true sanctuary, featuring contemporary elegance with exceptional balcony space for outdoor enjoyment. The spacious primary bedroom offers a walk-in closet and a 4-piece ensuite bathroom, while the second bedroom is complemented by a stylish 3-piece washroom. Both bathrooms boast luxurious tiled flooring, enhancing the overall feel of sophistication. Upon entry, you’ll be welcomed by herringbone-style flooring and an abundance of natural light flowing through 9-ft ceilings and floor-to-ceiling windows. The kitchen is a culinary enthusiast's dream, complete with a large island, full-height cabinetry, soft-close doors and drawers, quartz countertops, LED spotlights, and top-of-the-line appliances. The convenience of an in-suite laundry room with washer/dryer adds to the appeal of this well-designed space. This residence offers easy access to a variety of amenities, including ground-floor retailers just steps from your door. Enjoy the luxury of a social room, bike storage, concierge service, and the convenience of nearby businesses. Situated in a highly sought-after area, you’ll be close to a wide range of amenities, including shopping, schools, downtown, and the mountains. The building features a curated selection of commercial tenants, including UNA Pizza, Deville Coffee, F45 Gym, and more on the ground floor. With only a 15-minute drive to downtown and 5 minutes to Winsport Canada Olympic Park, this location offers the perfect balance of urban living and outdoor recreation. Plus, easy access to major roads and highways makes navigating the city a breeze. Don’t miss out on this extraordinary opportunity to make this luxurious apartment your new home. Experience the perfect blend of comfort, style, and convenience—schedule your viewing today! (id:57810)
Open House
This property has open houses!
11:00 am
Ends at:1:00 pm
Property Details
| MLS® Number | A2199074 |
| Property Type | Single Family |
| Neigbourhood | West Springs |
| Community Name | West Springs |
| Amenities Near By | Park, Playground, Schools, Shopping |
| Community Features | Pets Allowed |
| Features | Parking |
| Parking Space Total | 1 |
| Plan | 1912002 |
Building
| Bathroom Total | 2 |
| Bedrooms Above Ground | 2 |
| Bedrooms Total | 2 |
| Amenities | Party Room |
| Appliances | Refrigerator, Range - Gas, Dishwasher, Microwave, Hood Fan, Washer & Dryer |
| Architectural Style | Bungalow |
| Constructed Date | 2019 |
| Construction Material | Poured Concrete |
| Construction Style Attachment | Attached |
| Cooling Type | Central Air Conditioning |
| Exterior Finish | Concrete, Metal |
| Flooring Type | Tile, Vinyl Plank |
| Stories Total | 1 |
| Size Interior | 1,033 Ft2 |
| Total Finished Area | 1033 Sqft |
| Type | Apartment |
Parking
| Underground |
Land
| Acreage | No |
| Land Amenities | Park, Playground, Schools, Shopping |
| Size Total Text | Unknown |
| Zoning Description | Dc |
Rooms
| Level | Type | Length | Width | Dimensions |
|---|---|---|---|---|
| Main Level | 4pc Bathroom | 10.25 Ft x 8.00 Ft | ||
| Main Level | Other | 7.08 Ft x 7.83 Ft | ||
| Main Level | Primary Bedroom | 13.00 Ft x 9.92 Ft | ||
| Main Level | Laundry Room | 3.75 Ft x 4.83 Ft | ||
| Main Level | 3pc Bathroom | 8.50 Ft x 6.92 Ft | ||
| Main Level | Bedroom | 12.67 Ft x 10.00 Ft | ||
| Main Level | Other | 7.17 Ft x 13.25 Ft | ||
| Main Level | Living Room | 12.25 Ft x 15.08 Ft | ||
| Main Level | Other | 11.92 Ft x 15.42 Ft | ||
| Main Level | Den | 12.92 Ft x 9.17 Ft | ||
| Main Level | Other | 6.92 Ft x 9.75 Ft |
https://www.realtor.ca/real-estate/27994443/313-8445-broadcast-avenue-sw-calgary-west-springs
Contact Us
Contact us for more information









