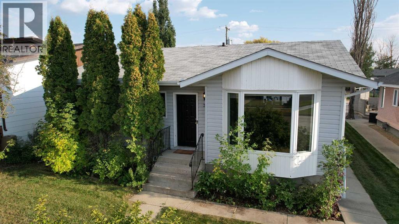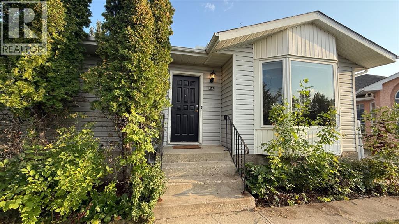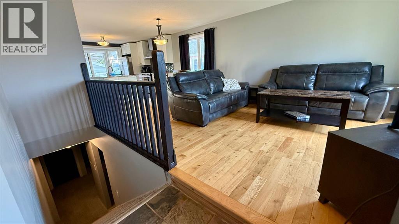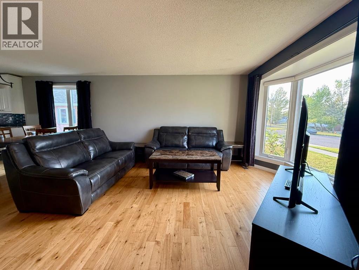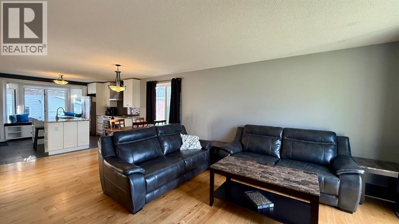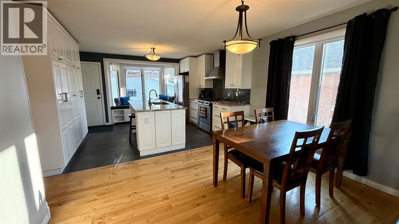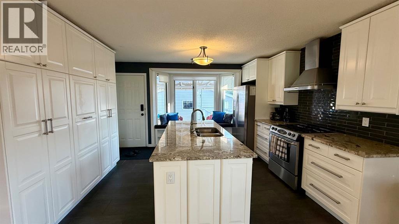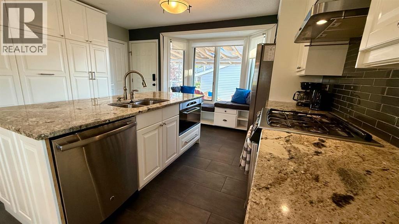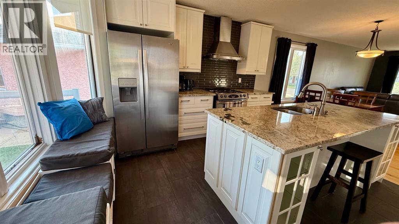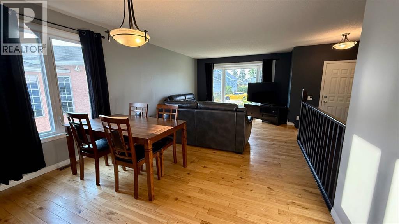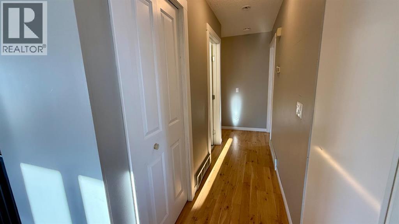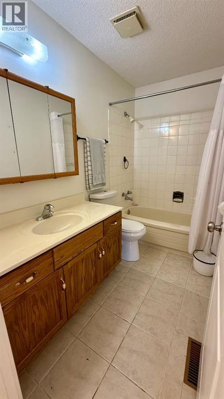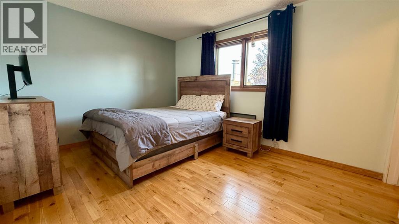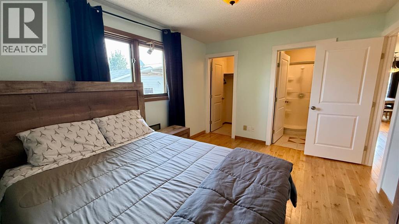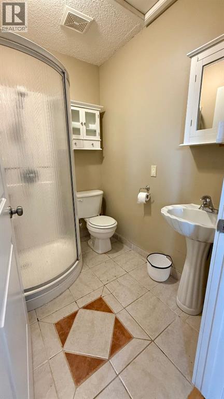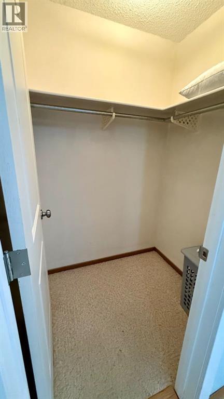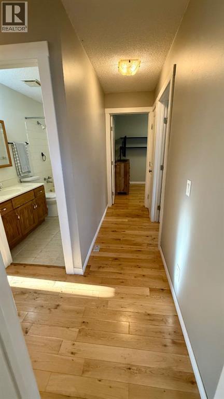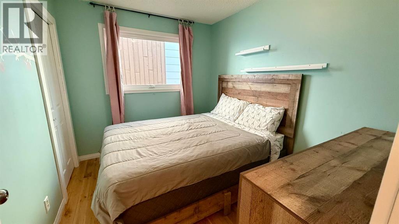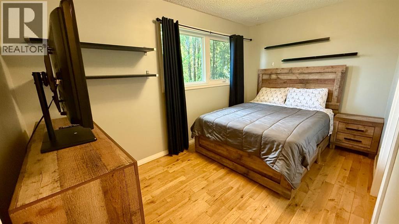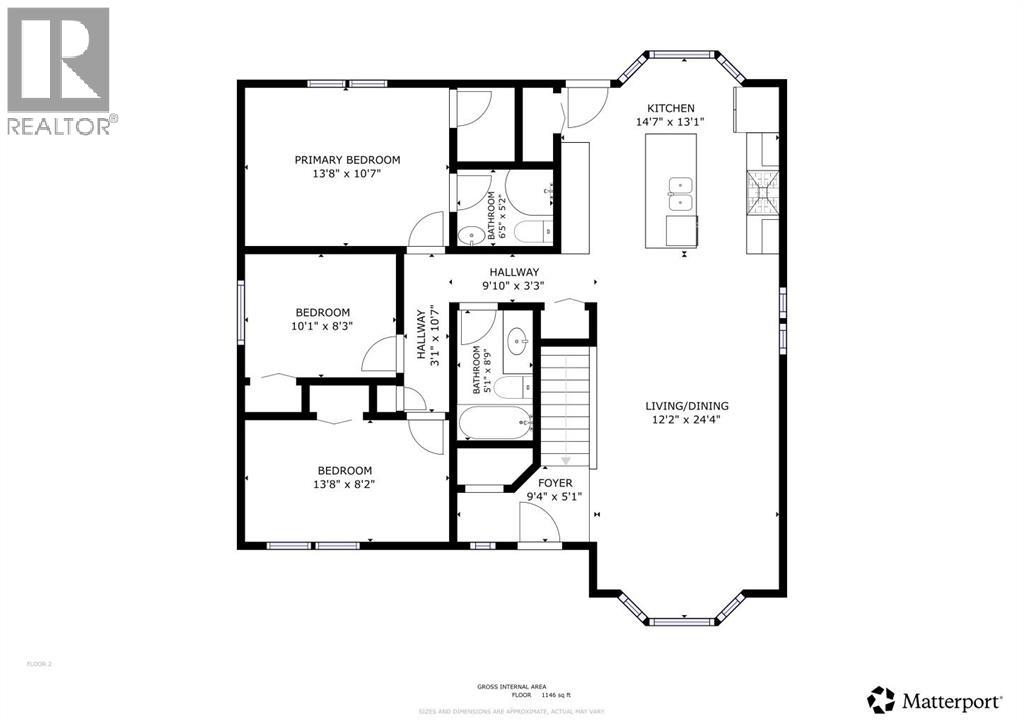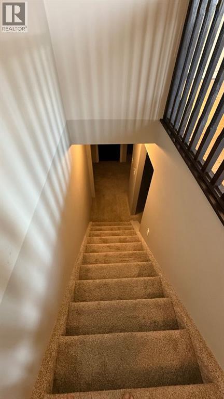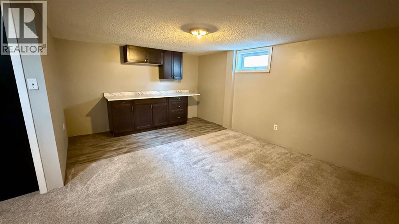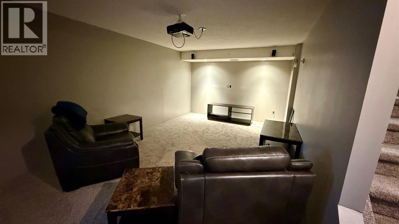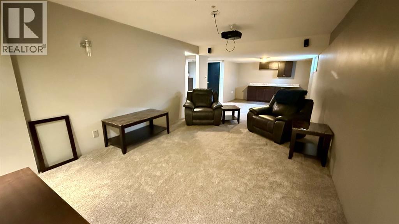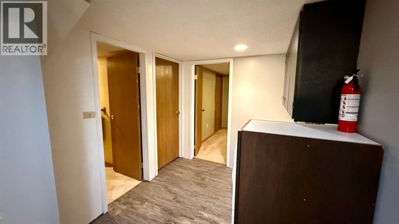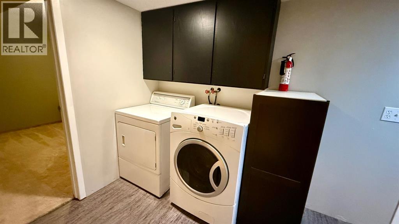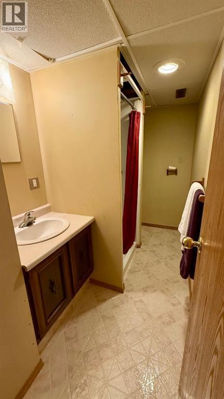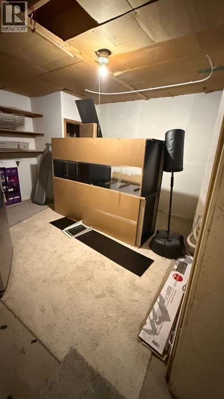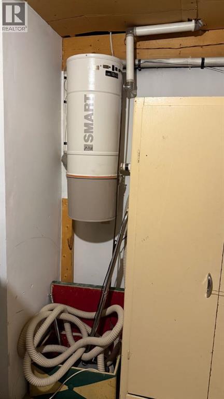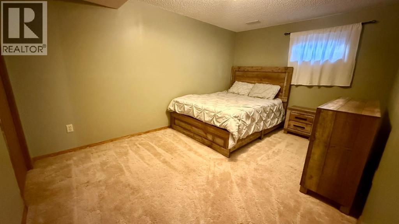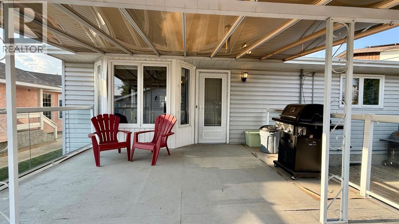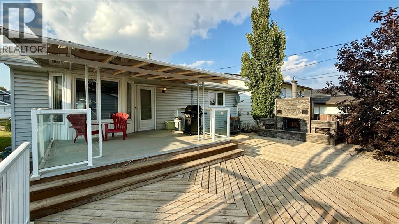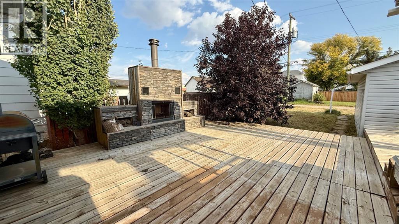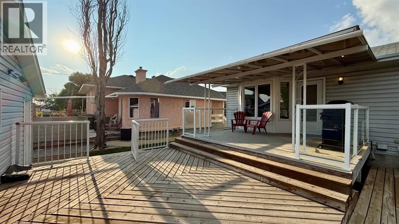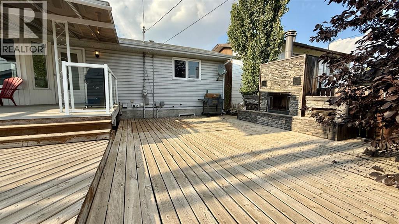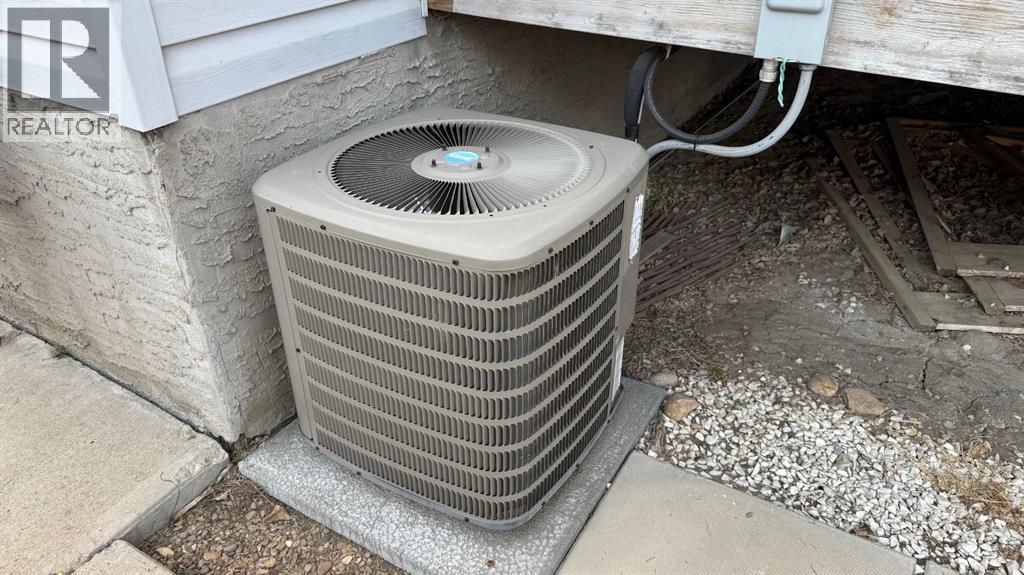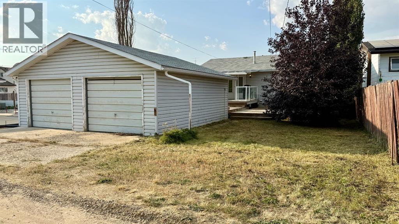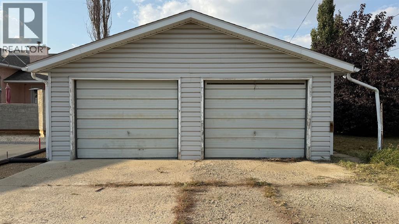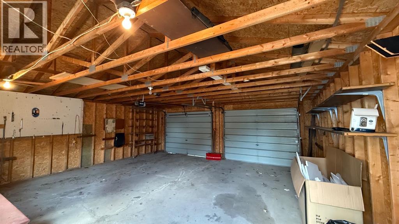4 Bedroom
3 Bathroom
1,170 ft2
Bungalow
Central Air Conditioning
Central Heating
$275,000
This spacious 4 bedroom, 3 bathroom home offers a great layout and is ideally located close to the pool, skating rink, rec centre and from JCC K-12 school. The beautiful kitchen has a gas stove, large island and plenty of cupboard space. Highlights include hardwood flooring, central air conditioning, central vacuum and a projector with surround sound in the basement. The large primary suite includes an ensuite with a shower. Outdoors, enjoy the huge two-tiered deck with a built-in fireplace. A double detached garage with two vehicle doors provides great storage or parking.As an added bonus the home offers quick possession and the possibility of being sold completely furnished! (id:57810)
Property Details
|
MLS® Number
|
A2256645 |
|
Property Type
|
Single Family |
|
Community Name
|
Hanna |
|
Amenities Near By
|
Golf Course, Park, Playground, Recreation Nearby, Schools, Shopping, Water Nearby |
|
Community Features
|
Golf Course Development, Lake Privileges |
|
Parking Space Total
|
3 |
|
Plan
|
6133aw |
|
Structure
|
Deck |
Building
|
Bathroom Total
|
3 |
|
Bedrooms Above Ground
|
3 |
|
Bedrooms Below Ground
|
1 |
|
Bedrooms Total
|
4 |
|
Appliances
|
Washer, Refrigerator, Range - Gas, Dishwasher, Dryer, Microwave, Window Coverings |
|
Architectural Style
|
Bungalow |
|
Basement Development
|
Finished |
|
Basement Type
|
Full (finished) |
|
Constructed Date
|
1988 |
|
Construction Style Attachment
|
Detached |
|
Cooling Type
|
Central Air Conditioning |
|
Exterior Finish
|
Vinyl Siding |
|
Flooring Type
|
Hardwood |
|
Foundation Type
|
Wood |
|
Heating Fuel
|
Natural Gas |
|
Heating Type
|
Central Heating |
|
Stories Total
|
1 |
|
Size Interior
|
1,170 Ft2 |
|
Total Finished Area
|
1170 Sqft |
|
Type
|
House |
Parking
Land
|
Acreage
|
No |
|
Fence Type
|
Not Fenced |
|
Land Amenities
|
Golf Course, Park, Playground, Recreation Nearby, Schools, Shopping, Water Nearby |
|
Size Depth
|
38.1 M |
|
Size Frontage
|
15.24 M |
|
Size Irregular
|
6250.00 |
|
Size Total
|
6250 Sqft|4,051 - 7,250 Sqft |
|
Size Total Text
|
6250 Sqft|4,051 - 7,250 Sqft |
|
Zoning Description
|
R2 |
Rooms
| Level |
Type |
Length |
Width |
Dimensions |
|
Basement |
Family Room |
|
|
12.17 Ft x 33.58 Ft |
|
Basement |
3pc Bathroom |
|
|
5.08 Ft x 10.25 Ft |
|
Basement |
Bedroom |
|
|
10.08 Ft x 14.50 Ft |
|
Main Level |
Living Room/dining Room |
|
|
12.17 Ft x 24.33 Ft |
|
Main Level |
Kitchen |
|
|
14.58 Ft x 13.08 Ft |
|
Main Level |
3pc Bathroom |
|
|
5.08 Ft x 8.75 Ft |
|
Main Level |
Primary Bedroom |
|
|
13.67 Ft x 10.58 Ft |
|
Main Level |
3pc Bathroom |
|
|
6.42 Ft x 5.17 Ft |
|
Main Level |
Bedroom |
|
|
10.08 Ft x 8.25 Ft |
|
Main Level |
Bedroom |
|
|
13.67 Ft x 8.17 Ft |
https://www.realtor.ca/real-estate/28860802/313-3-avenue-w-hanna-hanna
