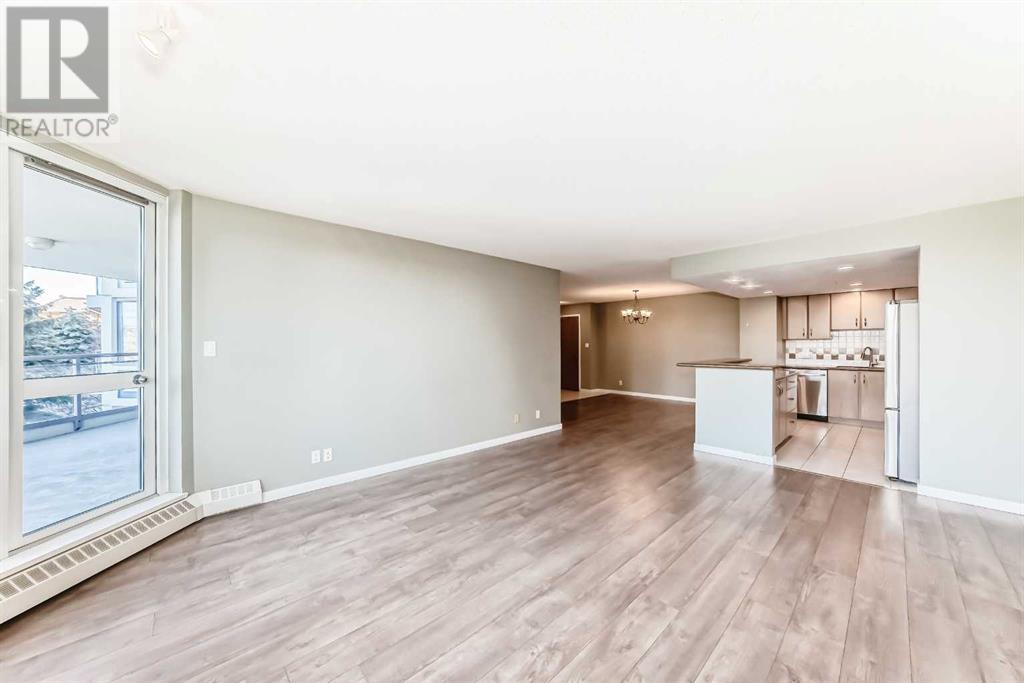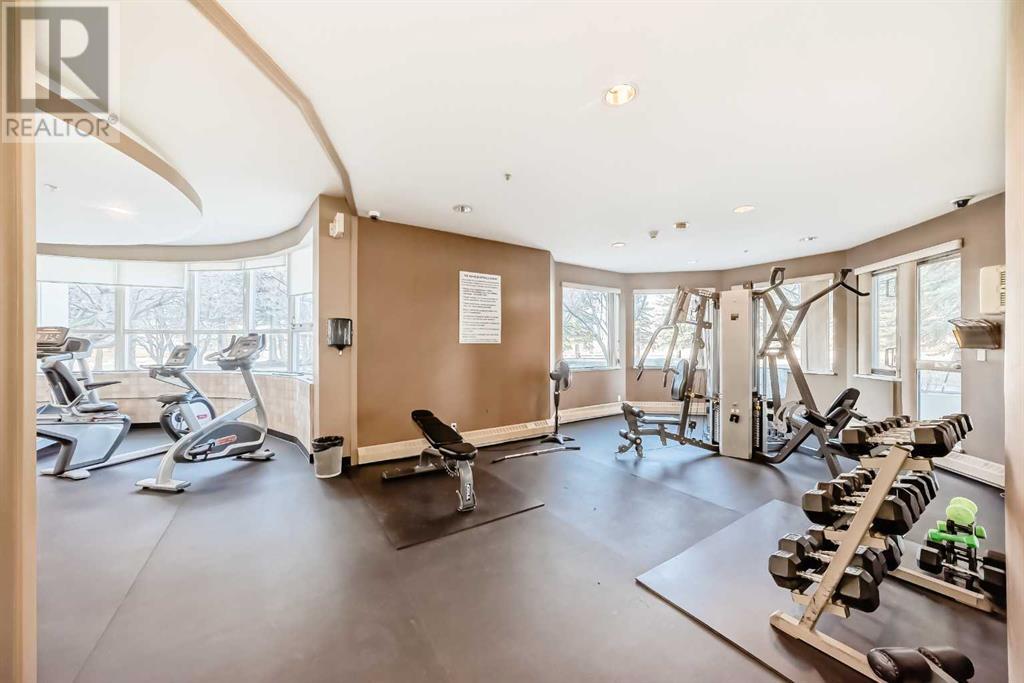313, 1108 6 Avenue Sw Calgary, Alberta T2P 5K1
$399,900Maintenance, Condominium Amenities, Common Area Maintenance, Insurance, Property Management, Reserve Fund Contributions, Sewer, Waste Removal, Water
$903.34 Monthly
Maintenance, Condominium Amenities, Common Area Maintenance, Insurance, Property Management, Reserve Fund Contributions, Sewer, Waste Removal, Water
$903.34 MonthlyDiscover this spacious and well-maintained 2-bedroom, 2-bathroom condo in the heart of Calgary’s vibrant city center. Boasting breathtaking river views and a superior location, this unit is perfect for those seeking convenience, comfort, and a modern urban lifestyle. Situated one block from the LRT, downtown core, the river pathway, and Kensington, this condo offers unparalleled access to Calgary’s best amenities. Modern Upgrades: enjoy newer vinyl plank flooring throughout, newer paint, granite countertops, and brand-new appliances, including a dishwasher, refrigerator, stove, and microwave. Open-concept layout with a raised eat-in island bar, living room off the kitchen with stunning views, and a spacious primary bedroom featuring triple closets and a 4-piece ensuite with in-floor heating, the second bedroom is equally spacious, the main 3 pcs bathroom includes a stand-up shower and in-floor heating. Includes a titled underground parking stall, a secure storage locker, and a separate laundry room with extra storage space. The Marquis is a high-security concrete building designed to provide an exceptional lifestyle. Residents enjoy: a fully equipped fitness room and gym, a large social lounge for gatherings, a private inner courtyard and beautifully maintained gardens, secure bike storage and abundant underground visitor parking. This serene and stylish condo offers the perfect blend of urban sophistication and comfort. Schedule your private viewing today and step into the lifestyle you’ve been dreaming of! (id:57810)
Property Details
| MLS® Number | A2200663 |
| Property Type | Single Family |
| Neigbourhood | Watermark |
| Community Name | Downtown West End |
| Amenities Near By | Park, Shopping |
| Community Features | Pets Allowed With Restrictions |
| Features | No Animal Home, No Smoking Home, Parking |
| Parking Space Total | 1 |
| Plan | 0113151 |
Building
| Bathroom Total | 2 |
| Bedrooms Above Ground | 2 |
| Bedrooms Total | 2 |
| Amenities | Exercise Centre, Party Room |
| Appliances | Refrigerator, Dishwasher, Stove, Microwave Range Hood Combo, Washer/dryer Stack-up |
| Constructed Date | 2004 |
| Construction Material | Poured Concrete |
| Construction Style Attachment | Attached |
| Cooling Type | None |
| Exterior Finish | Concrete |
| Fireplace Present | Yes |
| Fireplace Total | 1 |
| Flooring Type | Ceramic Tile, Laminate, Vinyl |
| Foundation Type | Poured Concrete |
| Heating Type | Baseboard Heaters |
| Stories Total | 17 |
| Size Interior | 1,106 Ft2 |
| Total Finished Area | 1105.7 Sqft |
| Type | Apartment |
Parking
| Underground |
Land
| Acreage | No |
| Land Amenities | Park, Shopping |
| Size Total Text | Unknown |
| Zoning Description | Dc |
Rooms
| Level | Type | Length | Width | Dimensions |
|---|---|---|---|---|
| Main Level | Primary Bedroom | 13.33 Ft x 12.42 Ft | ||
| Main Level | 4pc Bathroom | 7.67 Ft x 8.58 Ft | ||
| Main Level | Bedroom | 10.25 Ft x 10.58 Ft | ||
| Main Level | Living Room | 14.25 Ft x 18.33 Ft | ||
| Main Level | 3pc Bathroom | 5.75 Ft x 8.83 Ft | ||
| Main Level | Kitchen | 8.33 Ft x 12.67 Ft | ||
| Main Level | Other | 5.00 Ft x 4.42 Ft | ||
| Main Level | Laundry Room | 4.75 Ft x 5.42 Ft | ||
| Main Level | Dining Room | 12.00 Ft x 13.42 Ft | ||
| Main Level | Other | 20.50 Ft x 6.50 Ft |
https://www.realtor.ca/real-estate/28006297/313-1108-6-avenue-sw-calgary-downtown-west-end
Contact Us
Contact us for more information

















































