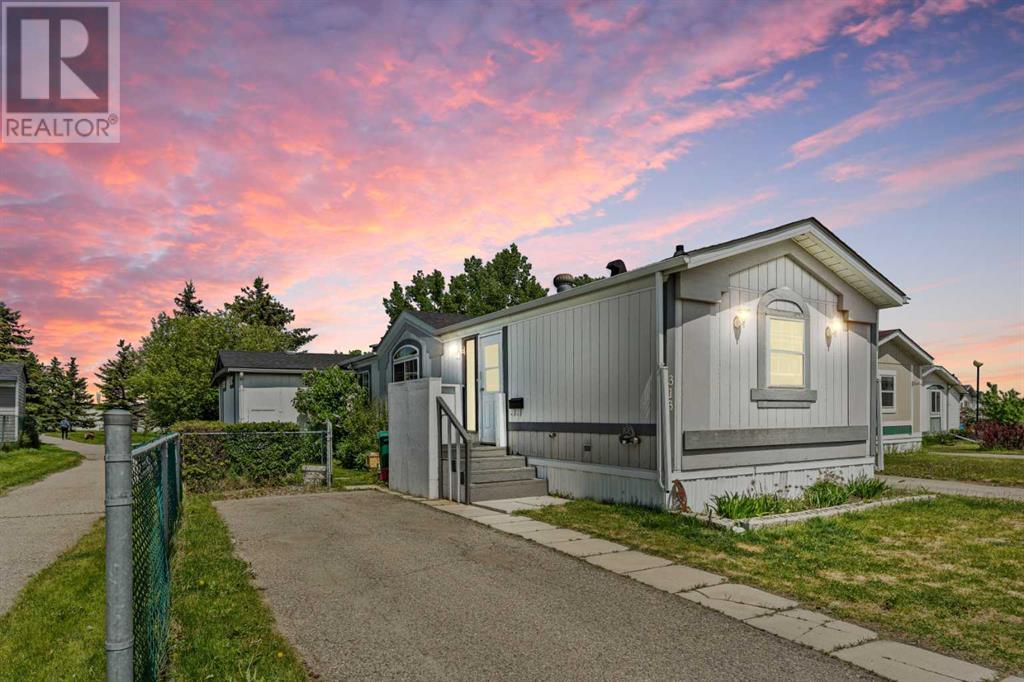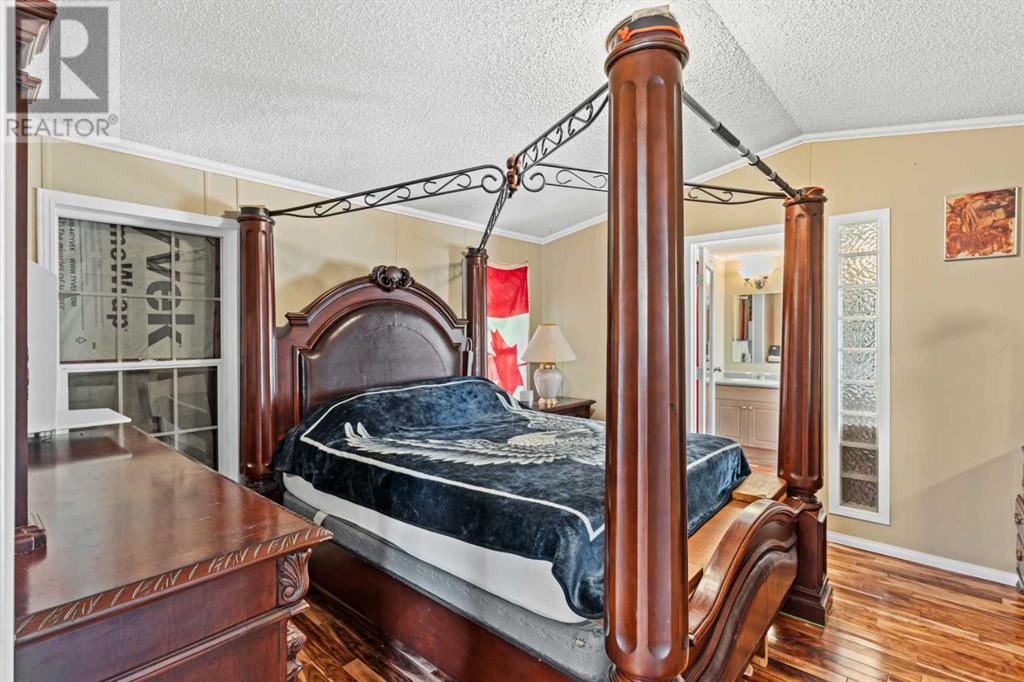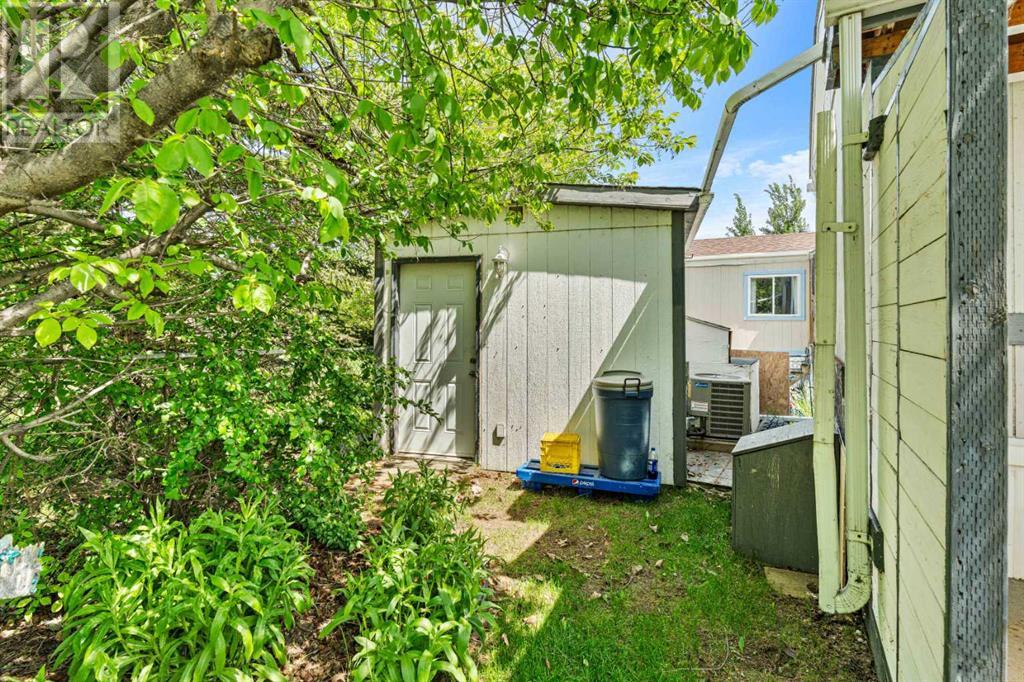3 Bedroom
2 Bathroom
1423 sqft
Mobile Home
Forced Air
$249,999
Beautifully kept home in Chateau Estates! This home features 3 large bedrooms + den, 2 baths, and over 1400 sqft of living space. The well-designed floor plan separates the primary bedroom from the additional bedrooms, providing enhanced privacy. The primary bedroom offers a large 5-piece ensuite and ample storage space, creating a true adult oasis. The kitchen boasts plenty of counter and cabinet space, while the large living room is perfect for entertaining. Enjoy the low-maintenance yard and patio, ideal for outdoor relaxation and gatherings. The spacious storage shed offers ample room for all your storage needs. You'll appreciate the tranquility of the neighborhood, with quiet neighbors and a serene environment. Monthly fees cover garbage, recycling, compost, snow removal, and water, allowing you to spend more time enjoying your home and less time on maintenance. As a resident of Chateau Estates, you'll have exclusive access to the community center with various amenities and social activities. Additionally, RV parking is available for those with recreational vehicles. Don't miss this exceptional opportunity to own a meticulously upgraded mobile home in Chateau Estates. (id:57810)
Property Details
|
MLS® Number
|
A2160153 |
|
Property Type
|
Single Family |
|
Community Name
|
Abbeydale |
|
AmenitiesNearBy
|
Playground, Schools, Shopping |
|
ParkingSpaceTotal
|
1 |
|
Structure
|
Deck |
Building
|
BathroomTotal
|
2 |
|
BedroomsAboveGround
|
3 |
|
BedroomsTotal
|
3 |
|
Appliances
|
Washer, Refrigerator, Dishwasher, Stove, Dryer, Microwave, Microwave Range Hood Combo |
|
ArchitecturalStyle
|
Mobile Home |
|
ConstructedDate
|
1995 |
|
FlooringType
|
Carpeted, Laminate, Wood |
|
HeatingType
|
Forced Air |
|
StoriesTotal
|
1 |
|
SizeInterior
|
1423 Sqft |
|
TotalFinishedArea
|
1423 Sqft |
|
Type
|
Mobile Home |
Parking
Land
|
Acreage
|
No |
|
FenceType
|
Fence |
|
LandAmenities
|
Playground, Schools, Shopping |
|
SizeTotalText
|
Mobile Home Pad (mhp) |
Rooms
| Level |
Type |
Length |
Width |
Dimensions |
|
Main Level |
4pc Bathroom |
|
|
5.00 Ft x 7.67 Ft |
|
Main Level |
5pc Bathroom |
|
|
14.75 Ft x 7.67 Ft |
|
Main Level |
Bedroom |
|
|
9.25 Ft x 9.33 Ft |
|
Main Level |
Bedroom |
|
|
9.25 Ft x 11.25 Ft |
|
Main Level |
Dining Room |
|
|
7.33 Ft x 9.75 Ft |
|
Main Level |
Foyer |
|
|
5.00 Ft x 13.25 Ft |
|
Main Level |
Kitchen |
|
|
14.75 Ft x 13.00 Ft |
|
Main Level |
Laundry Room |
|
|
7.08 Ft x 8.25 Ft |
|
Main Level |
Living Room |
|
|
14.75 Ft x 14.33 Ft |
|
Main Level |
Primary Bedroom |
|
|
12.25 Ft x 12.25 Ft |
|
Main Level |
Storage |
|
|
10.25 Ft x 7.75 Ft |
|
Main Level |
Storage |
|
|
10.25 Ft x 13.67 Ft |
https://www.realtor.ca/real-estate/27332801/313-1101-84-street-calgary-abbeydale





































