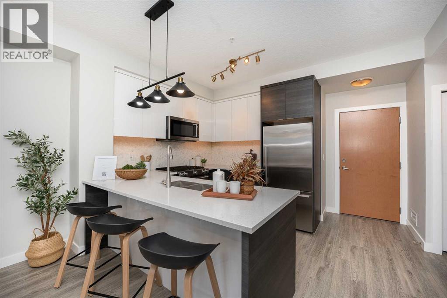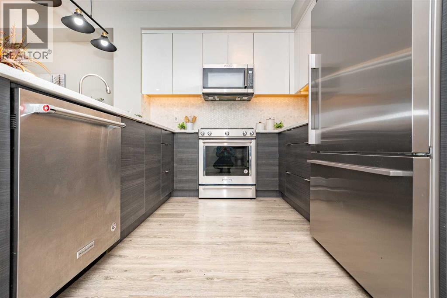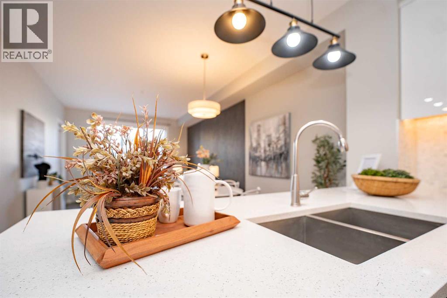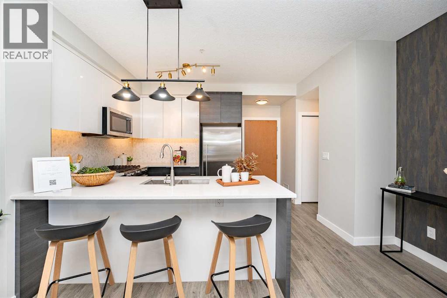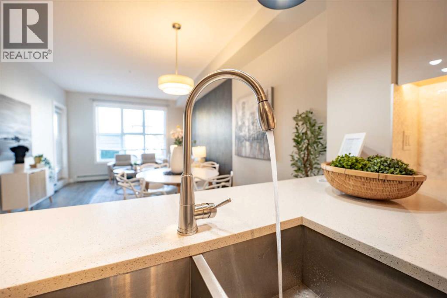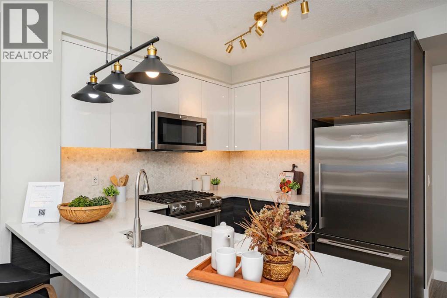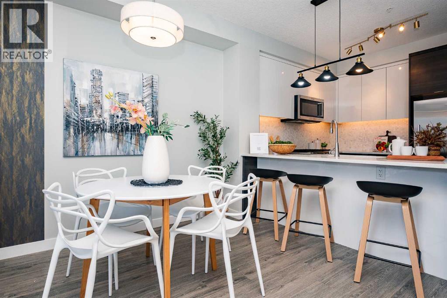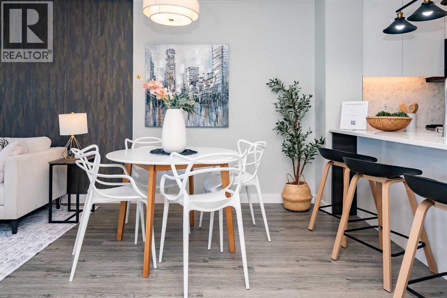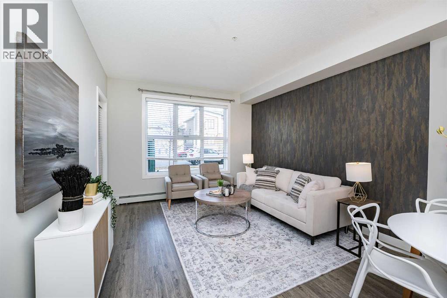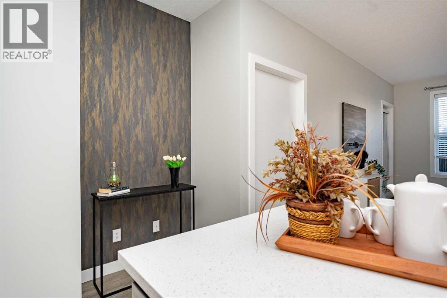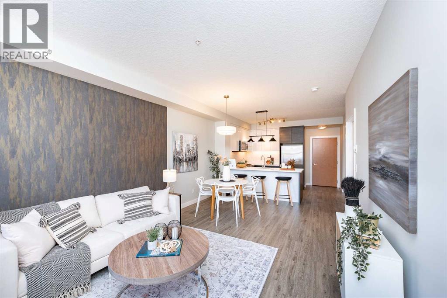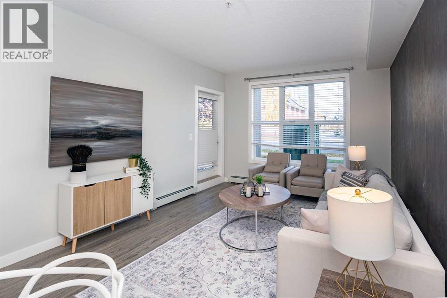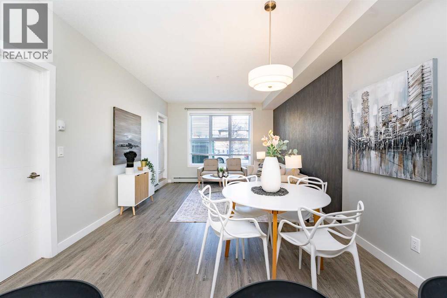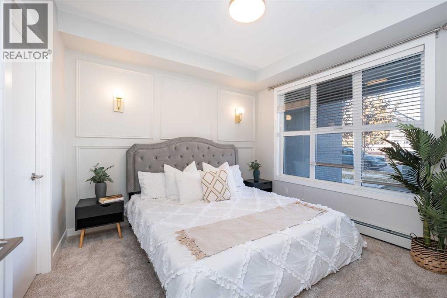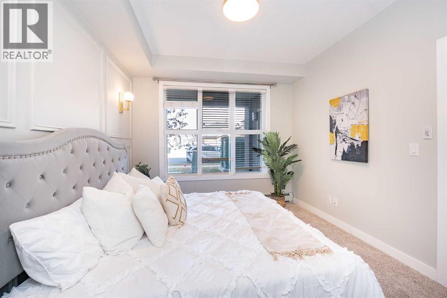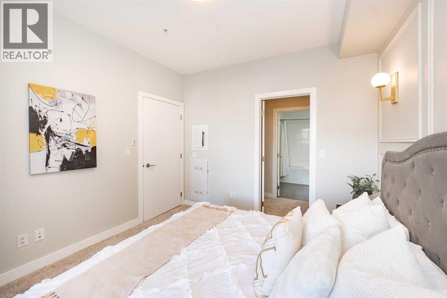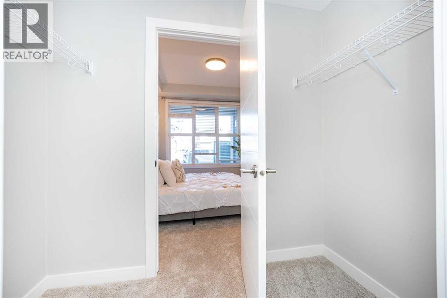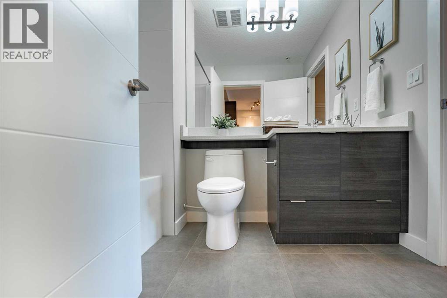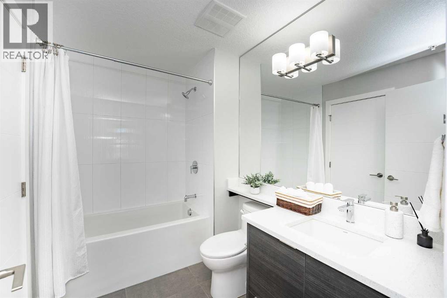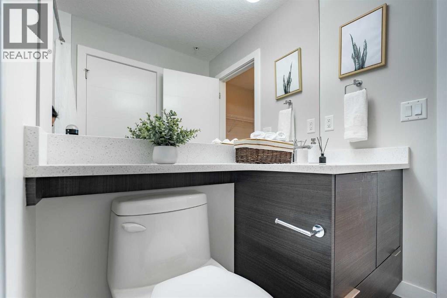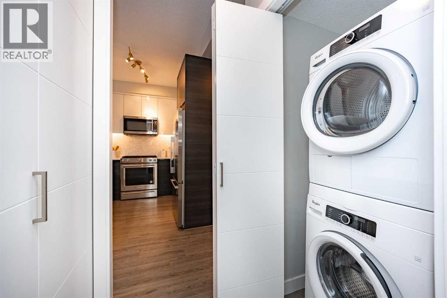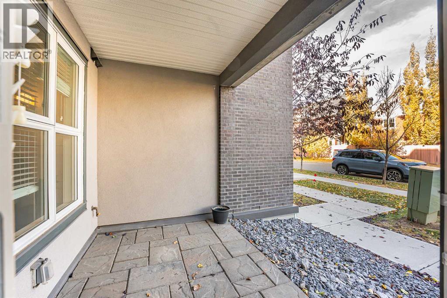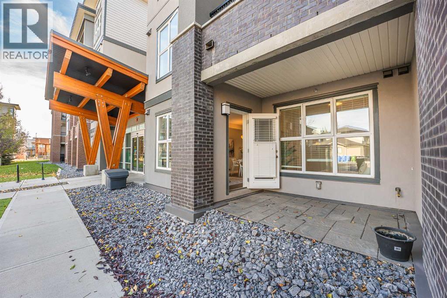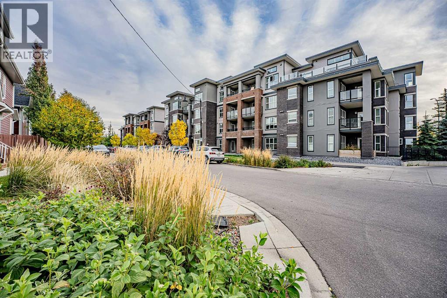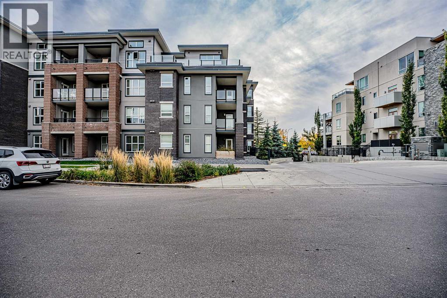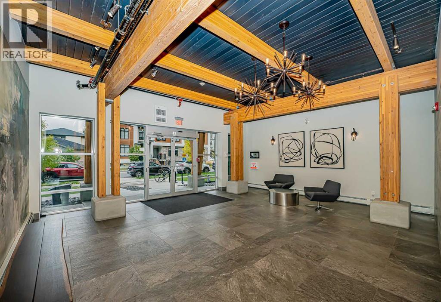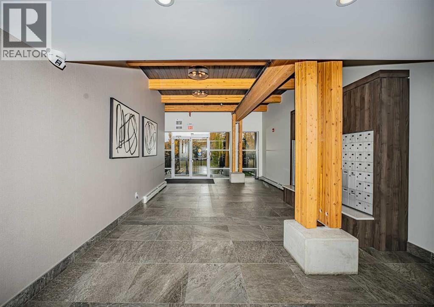3122, 95 Burma Star Road Sw Calgary, Alberta T3E 8A9
$309,900Maintenance, Condominium Amenities, Common Area Maintenance, Heat, Insurance, Reserve Fund Contributions, Waste Removal, Water
$411.50 Monthly
Maintenance, Condominium Amenities, Common Area Maintenance, Heat, Insurance, Reserve Fund Contributions, Waste Removal, Water
$411.50 MonthlySHOWHOME for sale! Looking for a move-in ready home with premium upgrades? This might be the one. Welcome to the Axess building, located in the heart of the historic Currie Barracks community! This beautifully upgraded 1-bedroom ground-floor unit features 9-foot ceilings, luxury vinyl plank flooring, and a private patio with direct access to landscaped green space—perfect for morning coffee or evening relaxation. The modern kitchen showcases a stylish blend of white and dark cabinetry, upgraded stainless steel appliances including a gas stove, quartz countertops, and a designer tile backsplash. The spacious living room flows seamlessly to the patio, offering a great indoor-outdoor living experience. The primary bedroom features a walk-through closet with direct access to a 4-piece bathroom complete with quartz countertops, tile flooring, and a soaker tub. A versatile nook off the kitchen provides the perfect space for a home office or extra storage. Additional highlights include in-suite laundry, underground parking with a car wash, and a private storage locker conveniently located in front of your stall. All this in a prime location—steps from Mount Royal University, parks, shops, and walking paths, with easy access to Marda Loop and downtown via Crowchild Trail. (id:57810)
Property Details
| MLS® Number | A2266977 |
| Property Type | Single Family |
| Community Name | Currie Barracks |
| Amenities Near By | Playground, Recreation Nearby, Schools, Shopping |
| Community Features | Pets Allowed |
| Features | Gas Bbq Hookup, Parking |
| Parking Space Total | 1 |
| Plan | 1612567 |
Building
| Bathroom Total | 1 |
| Bedrooms Above Ground | 1 |
| Bedrooms Total | 1 |
| Amenities | Car Wash |
| Appliances | Refrigerator, Gas Stove(s), Dishwasher, Microwave Range Hood Combo, Window Coverings, Washer & Dryer |
| Constructed Date | 2017 |
| Construction Material | Wood Frame |
| Construction Style Attachment | Attached |
| Cooling Type | None |
| Exterior Finish | Brick, Stucco |
| Flooring Type | Laminate |
| Heating Type | Baseboard Heaters |
| Stories Total | 4 |
| Size Interior | 620 Ft2 |
| Total Finished Area | 620 Sqft |
| Type | Apartment |
Parking
| Underground |
Land
| Acreage | No |
| Land Amenities | Playground, Recreation Nearby, Schools, Shopping |
| Size Total Text | Unknown |
| Zoning Description | Dc |
Rooms
| Level | Type | Length | Width | Dimensions |
|---|---|---|---|---|
| Main Level | 4pc Bathroom | 6.17 Ft x 8.67 Ft | ||
| Main Level | Bedroom | 10.58 Ft x 11.42 Ft | ||
| Main Level | Dining Room | 11.92 Ft x 7.08 Ft | ||
| Main Level | Kitchen | 8.50 Ft x 9.83 Ft | ||
| Main Level | Living Room | 11.92 Ft x 12.00 Ft |
https://www.realtor.ca/real-estate/29044306/3122-95-burma-star-road-sw-calgary-currie-barracks
Contact Us
Contact us for more information
