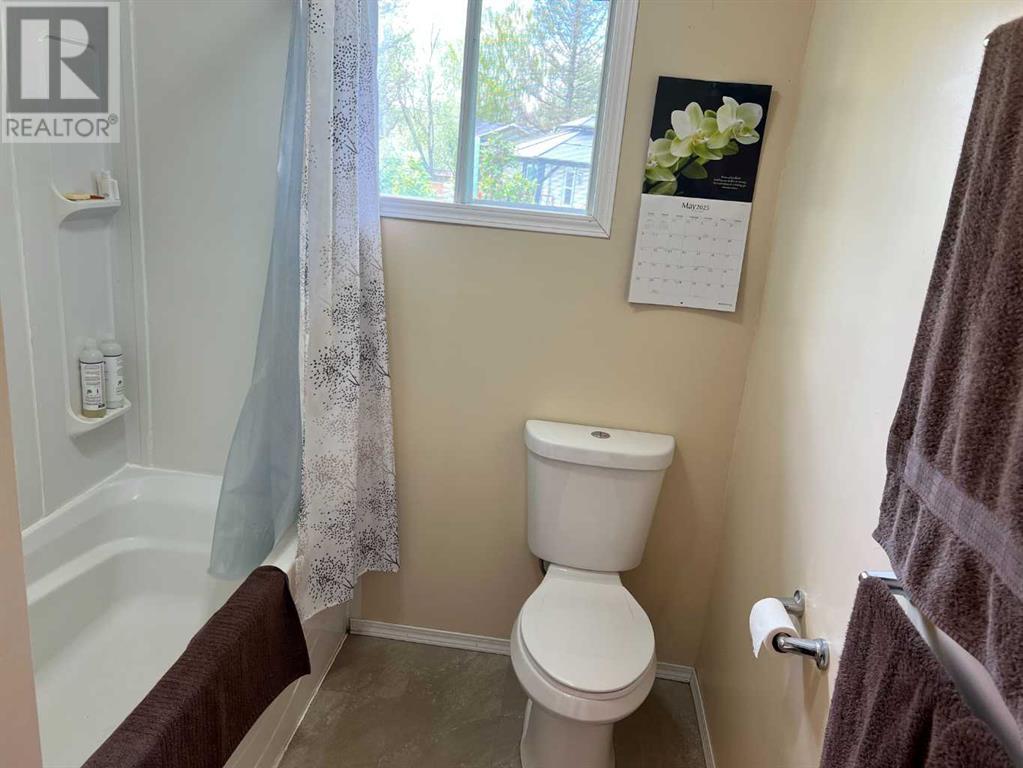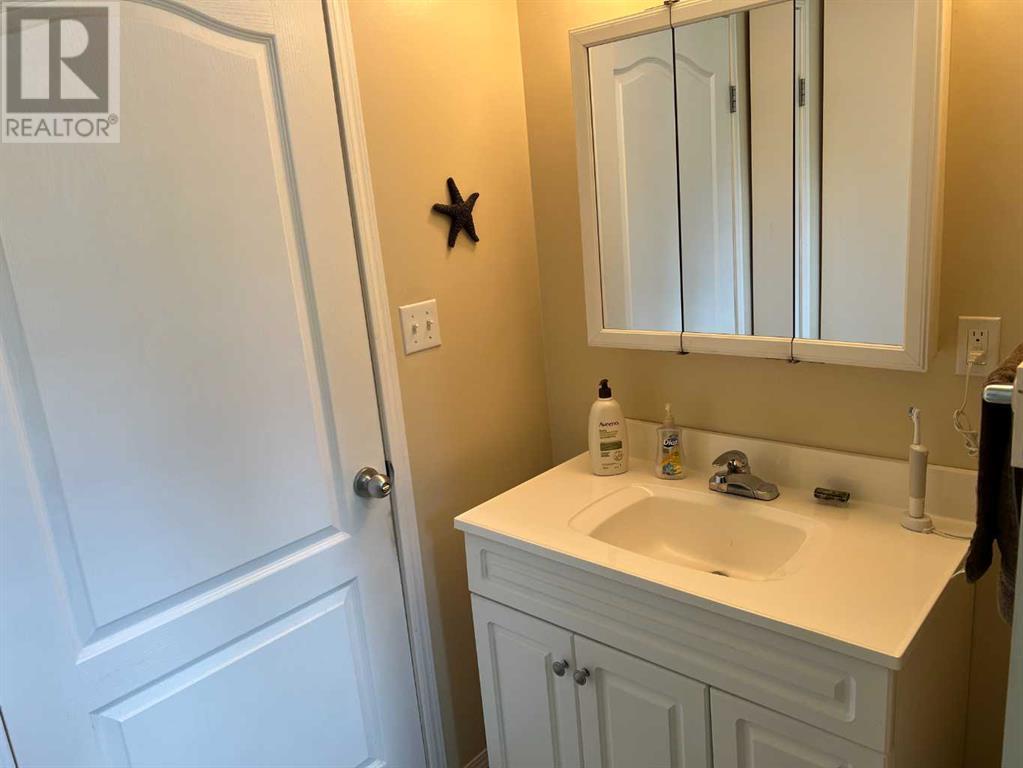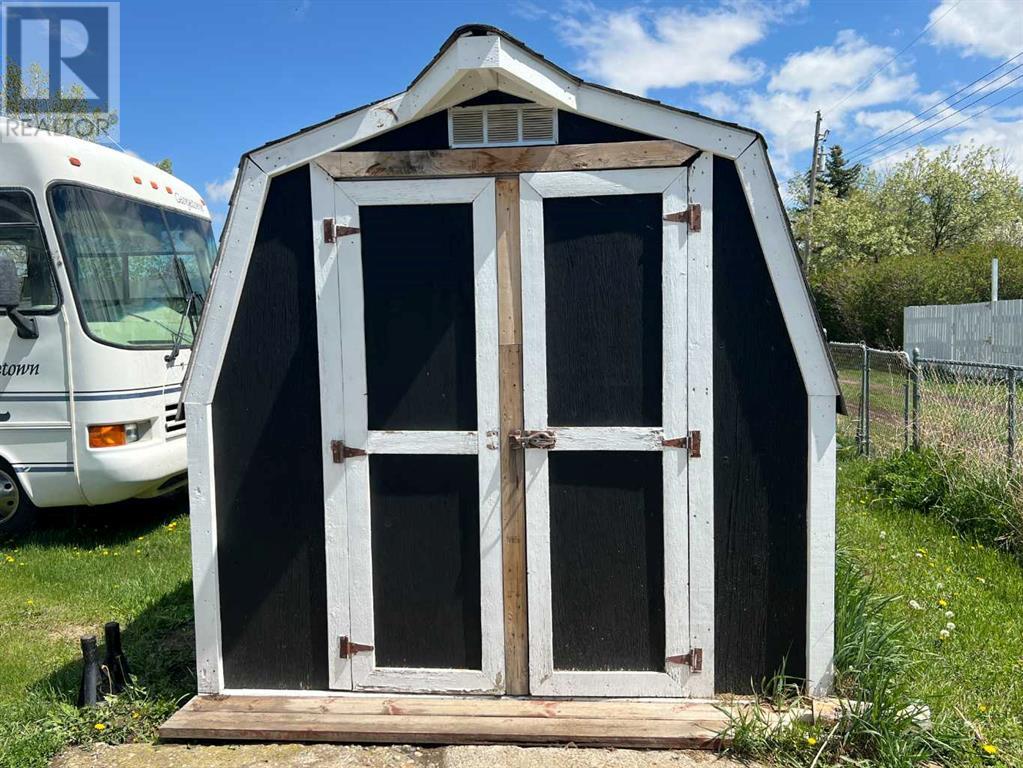2 Bedroom
2 Bathroom
1,104 ft2
Bungalow
See Remarks
Heat Pump, Wood Stove
Landscaped, Lawn
$194,000
Welcome to this cozy two-bedroom, one and a half bathroom home nestled on three spacious lots in the Village of Carmangay, Alberta. According to the Village of Carmangay, the property was estimated to have been built in 1960. Since being purchased by the current owners in 2006, the home has seen extensive renovations, blending classic charm with modern convenience. Inside, you’ll find a large living room that’s perfect for relaxing or entertaining. The kitchen includes an eating area and comes equipped with a stove, refrigerator, freezer, dishwasher, and a reverse osmosis system. A combination two-piece bathroom and laundry room, which includes a stacking washer and dryer, adds extra functionality to the layout. The primary bedroom features a walk-in closet, and both bathrooms are fitted with low-flow toilets. The home’s main source of heat is an electric heat pump/air condition unit, complemented by a wood-burning stove in the living room for added warmth and charm. In-floor heating is also available for emergency use. The basement serves as a utility area and provides extra storage space. Outside, the yard is landscaped and partially fenced, with a large parking area ideal for an RV. Two sheds are included—one measuring 8 feet by 18 feet, and the other a 12 foot by 12 foot insulated shed currently powered by solar energy. A line is already in place to bring solar power into the home, and the existing solar panels and system are negotiable with the sale. This property is ideally located near several lakes, including McGregor Lake, Little Bow Provincial Park, and Twin Valley Reservoir, offering plenty of recreational opportunities nearby. Whether you’re looking for a peaceful place to settle down or a base for lakeside adventures, this property is well worth a look. Book your showing today! (id:57810)
Property Details
|
MLS® Number
|
A2222697 |
|
Property Type
|
Single Family |
|
Features
|
Treed, Back Lane |
|
Parking Space Total
|
3 |
|
Plan
|
570x |
|
Structure
|
Deck |
Building
|
Bathroom Total
|
2 |
|
Bedrooms Above Ground
|
2 |
|
Bedrooms Total
|
2 |
|
Appliances
|
Refrigerator, Dishwasher, Stove, Freezer, Washer/dryer Stack-up |
|
Architectural Style
|
Bungalow |
|
Basement Type
|
See Remarks |
|
Constructed Date
|
1960 |
|
Construction Material
|
Wood Frame |
|
Construction Style Attachment
|
Detached |
|
Cooling Type
|
See Remarks |
|
Exterior Finish
|
Vinyl Siding |
|
Flooring Type
|
Ceramic Tile, Laminate |
|
Foundation Type
|
See Remarks |
|
Half Bath Total
|
1 |
|
Heating Fuel
|
Electric, Wood |
|
Heating Type
|
Heat Pump, Wood Stove |
|
Stories Total
|
1 |
|
Size Interior
|
1,104 Ft2 |
|
Total Finished Area
|
1104 Sqft |
|
Type
|
House |
Parking
Land
|
Acreage
|
No |
|
Fence Type
|
Not Fenced |
|
Landscape Features
|
Landscaped, Lawn |
|
Size Depth
|
36.57 M |
|
Size Frontage
|
22.86 M |
|
Size Irregular
|
835.77 |
|
Size Total
|
835.77 M2|7,251 - 10,889 Sqft |
|
Size Total Text
|
835.77 M2|7,251 - 10,889 Sqft |
|
Zoning Description
|
Residential |
Rooms
| Level |
Type |
Length |
Width |
Dimensions |
|
Main Level |
Living Room |
|
|
15.25 Ft x 23.33 Ft |
|
Main Level |
Other |
|
|
15.00 Ft x 19.67 Ft |
|
Main Level |
2pc Bathroom |
|
|
.00 Ft x .00 Ft |
|
Main Level |
Primary Bedroom |
|
|
9.58 Ft x 14.25 Ft |
|
Main Level |
4pc Bathroom |
|
|
6.33 Ft x 9.42 Ft |
|
Main Level |
Bedroom |
|
|
9.42 Ft x 9.00 Ft |
https://www.realtor.ca/real-estate/28336534/312-truman-street-carmangay


























