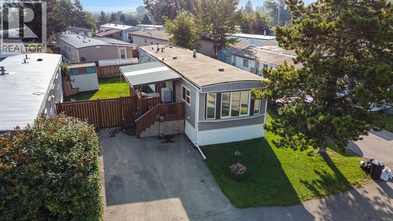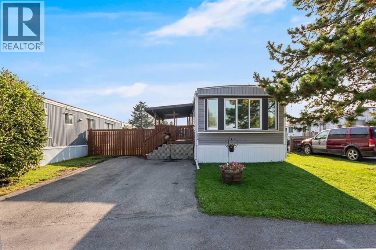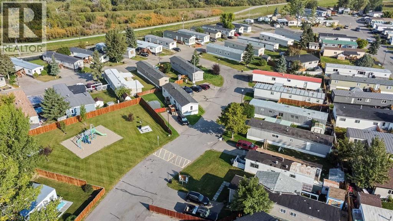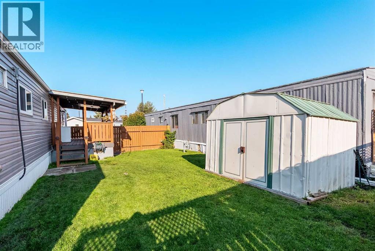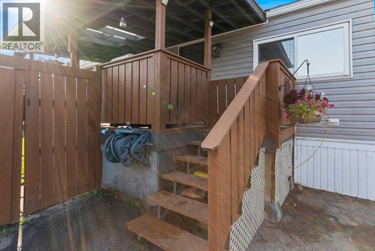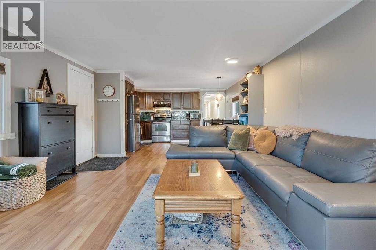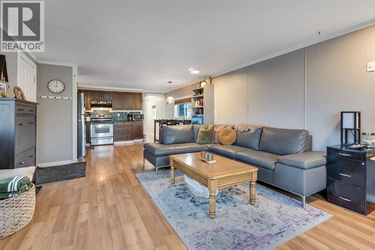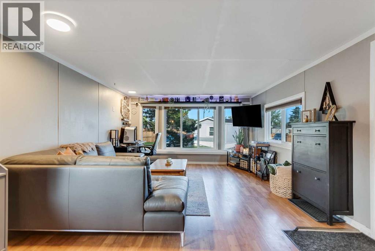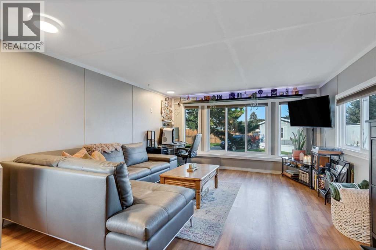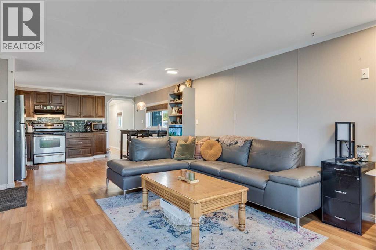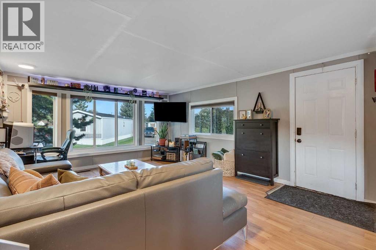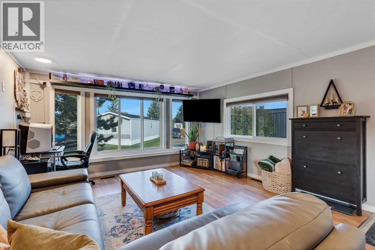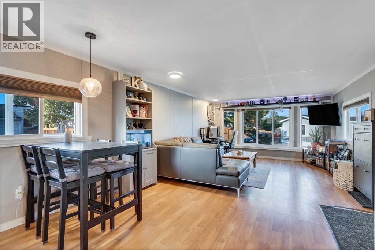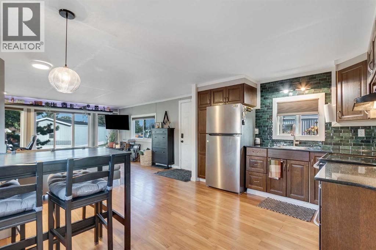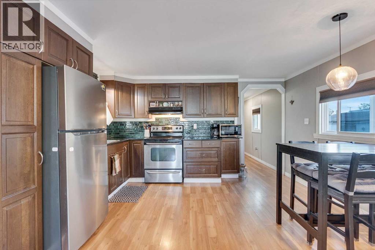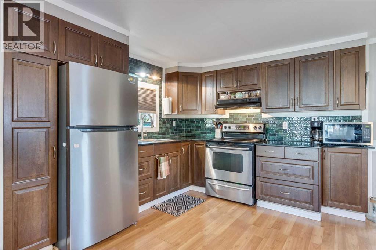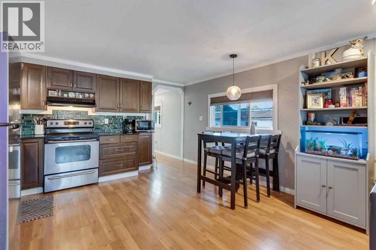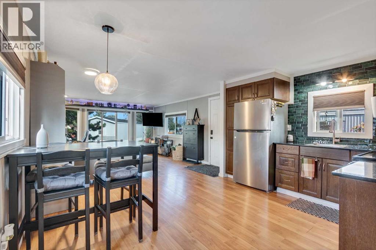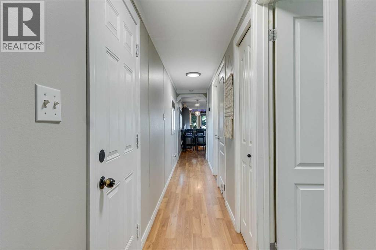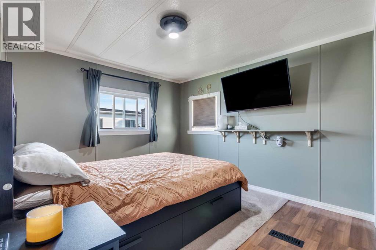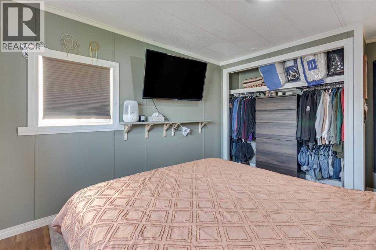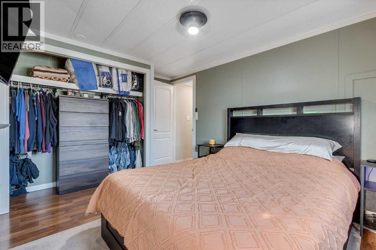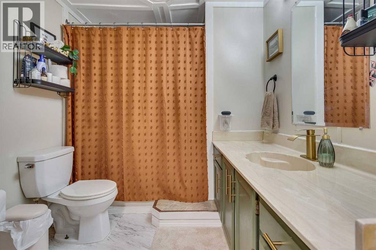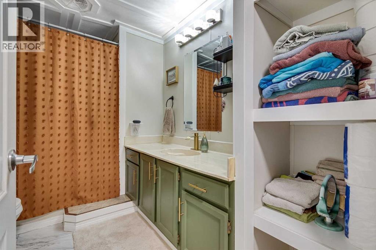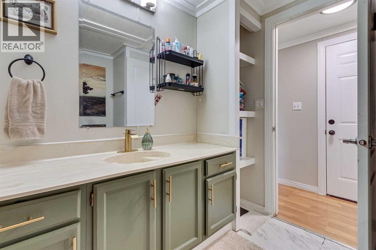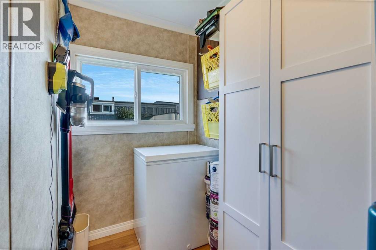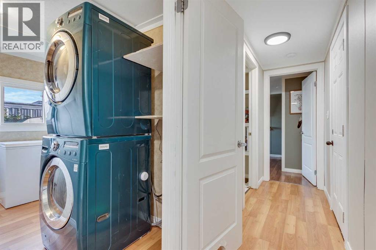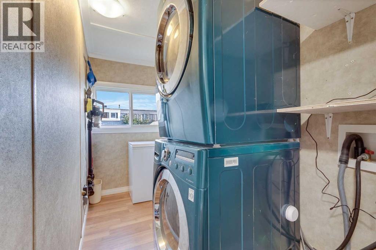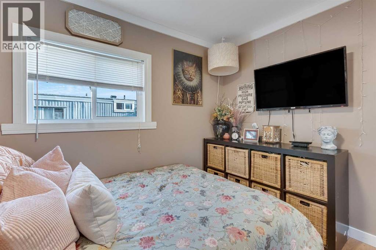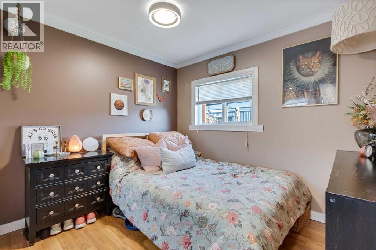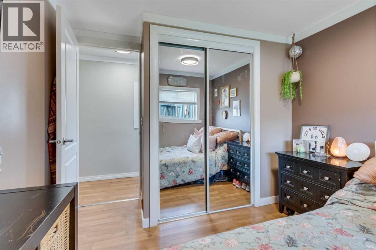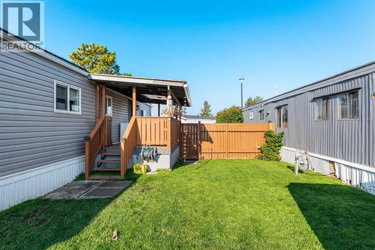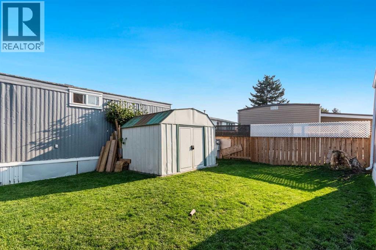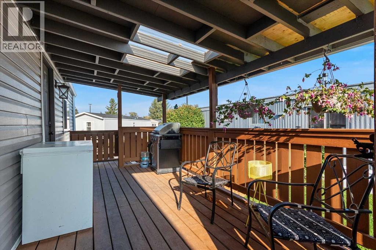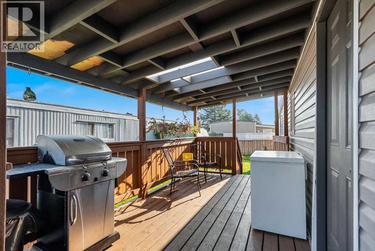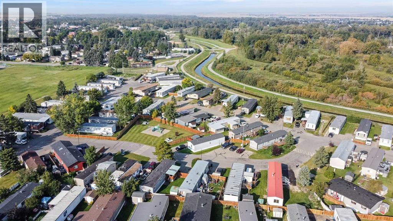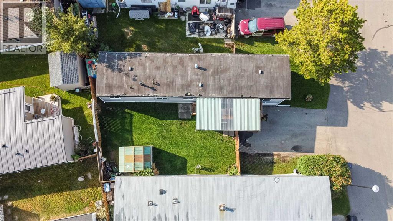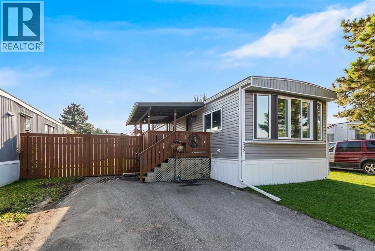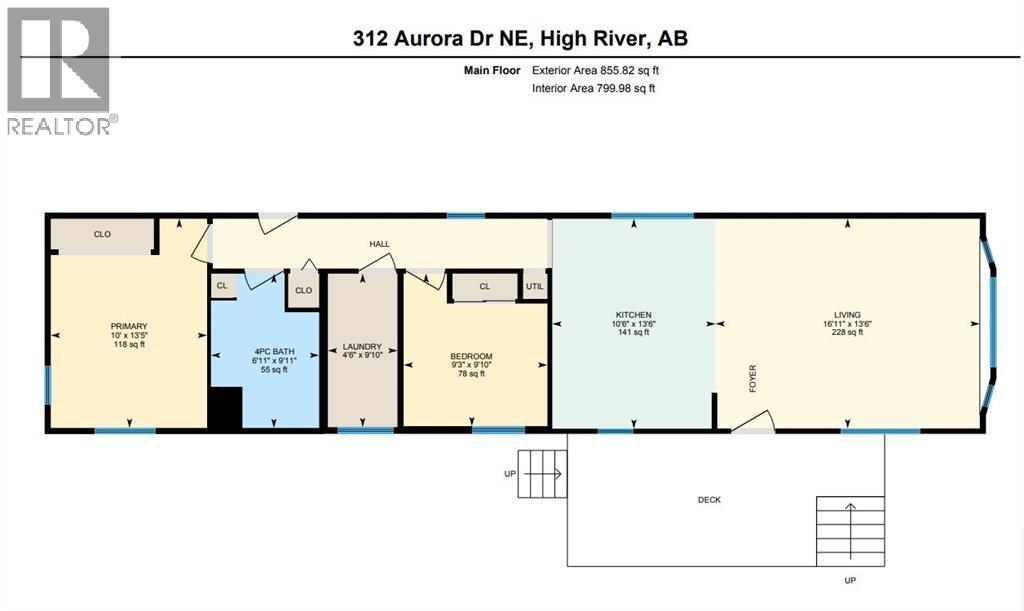2 Bedroom
1 Bathroom
856 ft2
Mobile Home
Forced Air
$95,000
Discover this delightful, RECENTLY RENOVATED mobile home that seamlessly combines comfort and style. Featuring two generous bedrooms. The master suite is a true retreat with 2 updated windows, complete with a wardrobe and a luxurious four-piece bath directly beside. The second bedroom is filled with natural light from another updated large bay window, making it perfect for guests or as a home office. The expansive kitchen is a chef’s dream, offering plenty of storage, ample cabinetry, and generous counter space. Adjacent to the kitchen, the dining room provides a welcoming space for family meals, while the cozy living room invites relaxation. Additional highlights include newer windows, an updated kitchen with stainless steel appliances, a covered porch with a deck, a new fence, custom-fitted blackout blinds throughout, updated electrical, new insulation and a new washer and dryer. Step outside to the spacious deck overlooking a beautifully maintained green lawn. The yard also features a convenient storage shed for all your outdoor essentials. Water, sewage, snow removal, and garbage services are included in the monthly rental. This gem won’t last long—don’t miss your chance to call it home! (id:57810)
Property Details
|
MLS® Number
|
A2255592 |
|
Property Type
|
Single Family |
|
Amenities Near By
|
Park, Playground, Schools |
|
Parking Space Total
|
2 |
|
Structure
|
See Remarks |
Building
|
Bathroom Total
|
1 |
|
Bedrooms Above Ground
|
2 |
|
Bedrooms Total
|
2 |
|
Age
|
Age Is Unknown |
|
Appliances
|
Washer, Refrigerator, Stove, Dryer, Hood Fan |
|
Architectural Style
|
Mobile Home |
|
Flooring Type
|
Carpeted, Linoleum |
|
Heating Type
|
Forced Air |
|
Stories Total
|
1 |
|
Size Interior
|
856 Ft2 |
|
Total Finished Area
|
855.82 Sqft |
|
Type
|
Mobile Home |
Parking
Land
|
Acreage
|
No |
|
Land Amenities
|
Park, Playground, Schools |
|
Size Total Text
|
Mobile Home Pad (mhp) |
Rooms
| Level |
Type |
Length |
Width |
Dimensions |
|
Main Level |
4pc Bathroom |
|
|
9.92 Ft x 6.92 Ft |
|
Main Level |
Bedroom |
|
|
9.83 Ft x 9.25 Ft |
|
Main Level |
Kitchen |
|
|
13.50 Ft x 10.50 Ft |
|
Main Level |
Laundry Room |
|
|
9.83 Ft x 4.50 Ft |
|
Main Level |
Living Room |
|
|
13.50 Ft x 16.92 Ft |
|
Main Level |
Primary Bedroom |
|
|
13.42 Ft x 10.00 Ft |
https://www.realtor.ca/real-estate/28854363/312-aurora-drive-high-river
