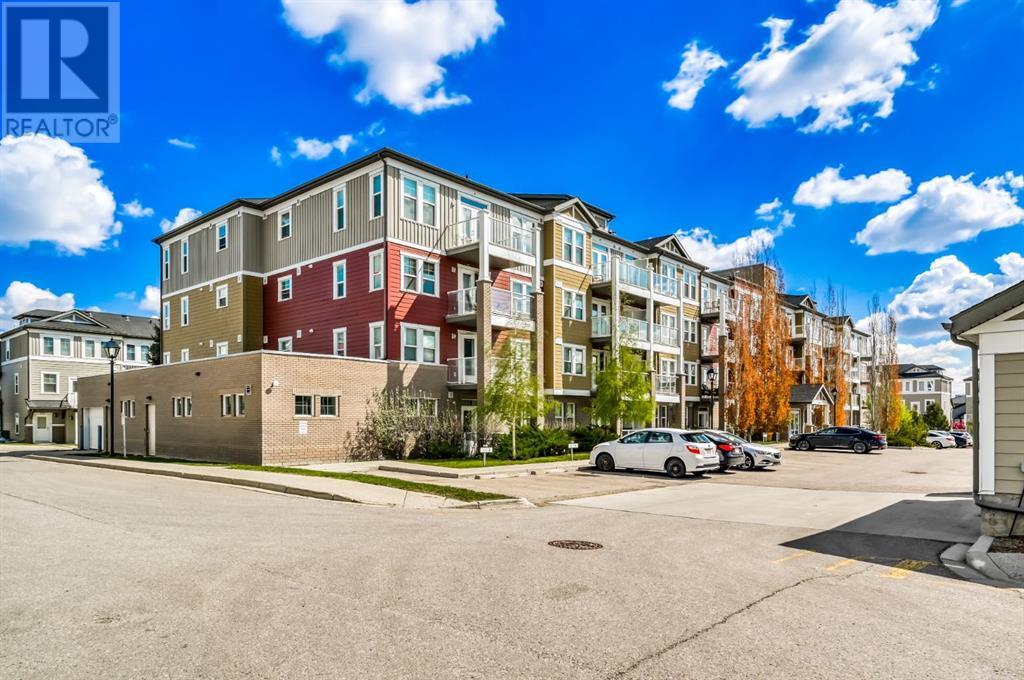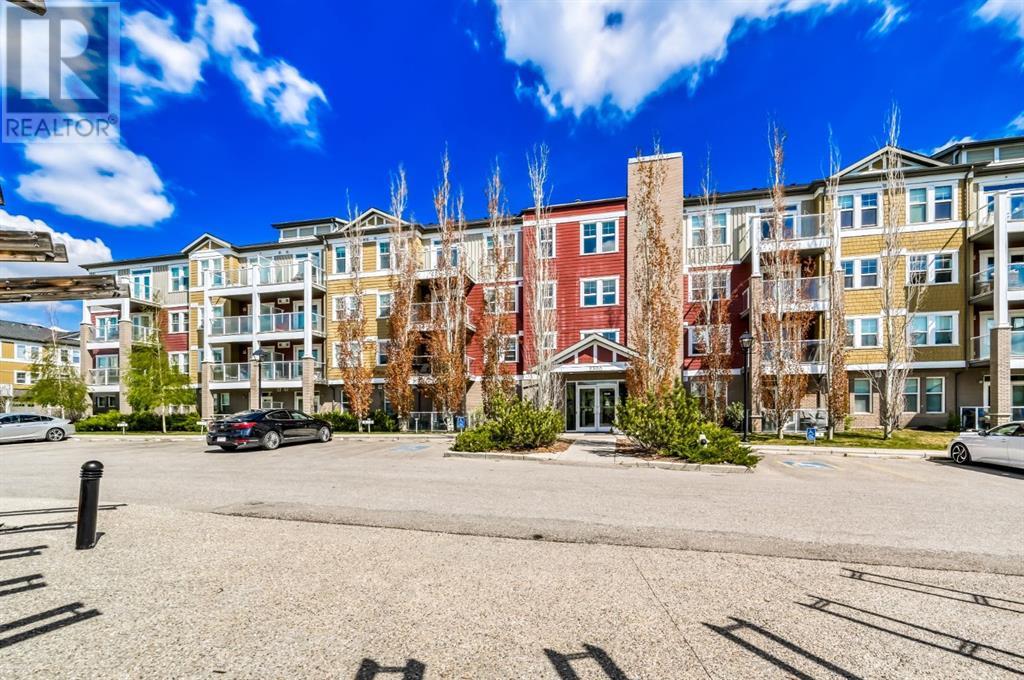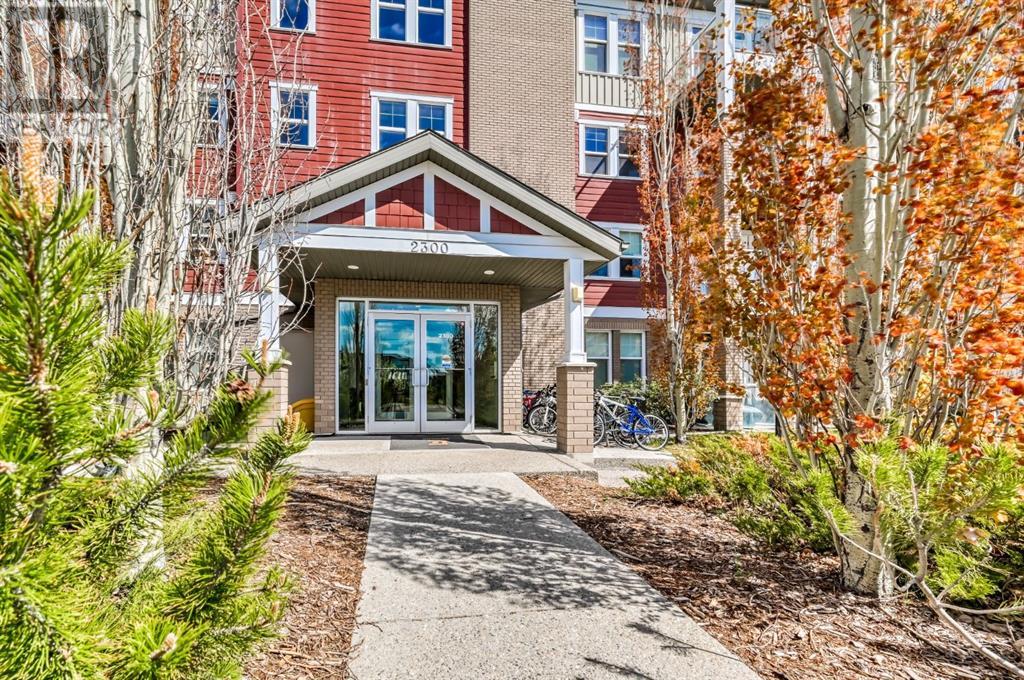312, 2300 Evanston Square Nw Calgary, Alberta T3P 0G8
$259,900Maintenance, Common Area Maintenance, Heat, Insurance, Ground Maintenance, Property Management, Reserve Fund Contributions, Water
$309.80 Monthly
Maintenance, Common Area Maintenance, Heat, Insurance, Ground Maintenance, Property Management, Reserve Fund Contributions, Water
$309.80 MonthlyDiscover effortless living in this exceptionally maintained one-bedroom condo in Evanston Square, where privacy, comfort, and convenience come together seamlessly. Step into a bright, open layout filled with natural light, leading to a private south-facing balcony perfect for morning coffee or evening relaxation. Designed for modern living, the spacious unit offers a smooth flow between the kitchen, dining, and living areas, allowing for versatile furnishing options. A built-in desk makes working from home easy, while the generously sized primary bedroom accommodates a king-size bed and extra furniture. Additional highlights include a full four-piece bathroom, in-suite laundry, heated underground titled parking, and a secure storage locker. Recent upgrades, including brand-new carpet, enhance the fresh and inviting atmosphere. Located in Evanston Square, this condo is just minutes from shopping, parks, and transit, making it a prime choice for buyers looking for an apartment in Calgary. Don’t miss out, book your private viewing today! (id:57810)
Property Details
| MLS® Number | A2224509 |
| Property Type | Single Family |
| Community Name | Evanston |
| Amenities Near By | Playground, Schools, Shopping |
| Community Features | Pets Allowed With Restrictions |
| Features | No Animal Home, No Smoking Home, Parking |
| Parking Space Total | 1 |
| Plan | 1411432 |
Building
| Bathroom Total | 1 |
| Bedrooms Above Ground | 1 |
| Bedrooms Total | 1 |
| Appliances | Washer, Refrigerator, Dishwasher, Stove, Dryer, Microwave Range Hood Combo, Window Coverings |
| Constructed Date | 2014 |
| Construction Material | Poured Concrete, Wood Frame |
| Construction Style Attachment | Attached |
| Cooling Type | None |
| Exterior Finish | Concrete, Vinyl Siding |
| Flooring Type | Carpeted, Laminate |
| Heating Type | Baseboard Heaters |
| Stories Total | 4 |
| Size Interior | 582 Ft2 |
| Total Finished Area | 582 Sqft |
| Type | Apartment |
Parking
| Underground |
Land
| Acreage | No |
| Land Amenities | Playground, Schools, Shopping |
| Size Total Text | Unknown |
| Zoning Description | M-1 |
Rooms
| Level | Type | Length | Width | Dimensions |
|---|---|---|---|---|
| Main Level | 4pc Bathroom | .00 Ft x .00 Ft | ||
| Main Level | Primary Bedroom | 9.33 Ft x 13.25 Ft | ||
| Main Level | Dining Room | 8.17 Ft x 6.50 Ft | ||
| Main Level | Kitchen | 8.17 Ft x 9.25 Ft | ||
| Main Level | Living Room | 10.92 Ft x 11.67 Ft |
https://www.realtor.ca/real-estate/28364608/312-2300-evanston-square-nw-calgary-evanston
Contact Us
Contact us for more information






















