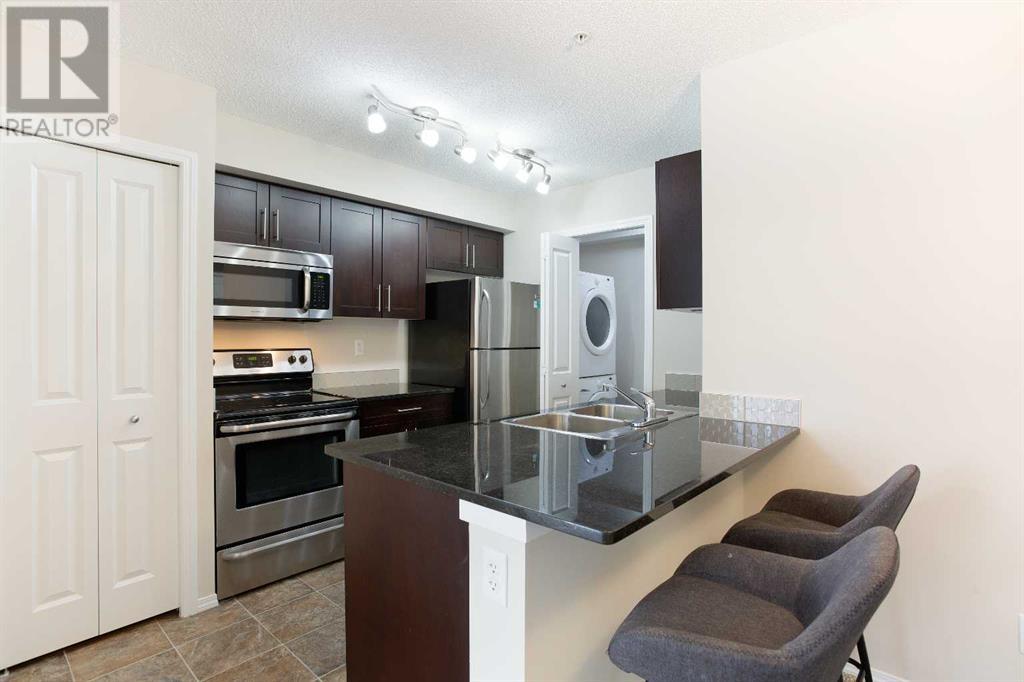3114, 81 Legacy Boulevard Se Calgary, Alberta T2X 2B9
$300,000Maintenance, Common Area Maintenance, Heat, Insurance, Parking, Property Management, Reserve Fund Contributions, Sewer, Waste Removal, Water
$335.42 Monthly
Maintenance, Common Area Maintenance, Heat, Insurance, Parking, Property Management, Reserve Fund Contributions, Sewer, Waste Removal, Water
$335.42 MonthlyThis bright, well maintained 2-bedroom, 2-bathroom apartment in the vibrant Legacy community is move-in ready with new carpet flooring, fresh paint and low condo fees. The spacious kitchen boasts granite countertops, a pantry, and ample cabinet space. Unwind on the sunny balcony, perfect for BBQs and entertaining. Enjoy in-unit laundry, a 4-piece bathroom, and a 3-piece ensuite. With titled underground parking and pet-friendly policies, this well-maintained gem offers lakes, parks, bike paths, shopping, restaurants, schools, and transit nearby. Ideal as an investment or personal residence, this inviting home combines comfort and convenience.Don’t miss this inviting Legacy gem—schedule your private showing today! (id:57810)
Property Details
| MLS® Number | A2217264 |
| Property Type | Single Family |
| Community Name | Legacy |
| Amenities Near By | Park, Playground, Schools, Shopping, Water Nearby |
| Community Features | Lake Privileges, Pets Allowed, Pets Allowed With Restrictions |
| Features | Closet Organizers, No Animal Home, No Smoking Home, Parking |
| Parking Space Total | 1 |
| Plan | 1610792 |
Building
| Bathroom Total | 2 |
| Bedrooms Above Ground | 2 |
| Bedrooms Total | 2 |
| Appliances | Washer, Refrigerator, Oven - Electric, Dishwasher, Dryer, Microwave, Microwave Range Hood Combo, Window Coverings |
| Constructed Date | 2016 |
| Construction Material | Wood Frame |
| Construction Style Attachment | Attached |
| Cooling Type | None |
| Exterior Finish | Stone, Vinyl Siding |
| Flooring Type | Carpeted, Vinyl |
| Heating Type | Baseboard Heaters |
| Stories Total | 4 |
| Size Interior | 695 Ft2 |
| Total Finished Area | 695 Sqft |
| Type | Apartment |
Parking
| Visitor Parking | |
| Underground |
Land
| Acreage | No |
| Land Amenities | Park, Playground, Schools, Shopping, Water Nearby |
| Size Total Text | Unknown |
| Zoning Description | M-x2 |
Rooms
| Level | Type | Length | Width | Dimensions |
|---|---|---|---|---|
| Main Level | Kitchen | 10.42 Ft x 7.92 Ft | ||
| Main Level | Dining Room | 9.08 Ft x 8.17 Ft | ||
| Main Level | Living Room | 11.25 Ft x 10.50 Ft | ||
| Main Level | Laundry Room | 7.92 Ft x 4.00 Ft | ||
| Main Level | Other | 10.00 Ft x 10.00 Ft | ||
| Main Level | Primary Bedroom | 13.42 Ft x 8.75 Ft | ||
| Main Level | Bedroom | 9.33 Ft x 8.50 Ft | ||
| Main Level | 4pc Bathroom | 7.33 Ft x 4.92 Ft | ||
| Main Level | 3pc Bathroom | 8.67 Ft x 4.92 Ft |
https://www.realtor.ca/real-estate/28254928/3114-81-legacy-boulevard-se-calgary-legacy
Contact Us
Contact us for more information



























