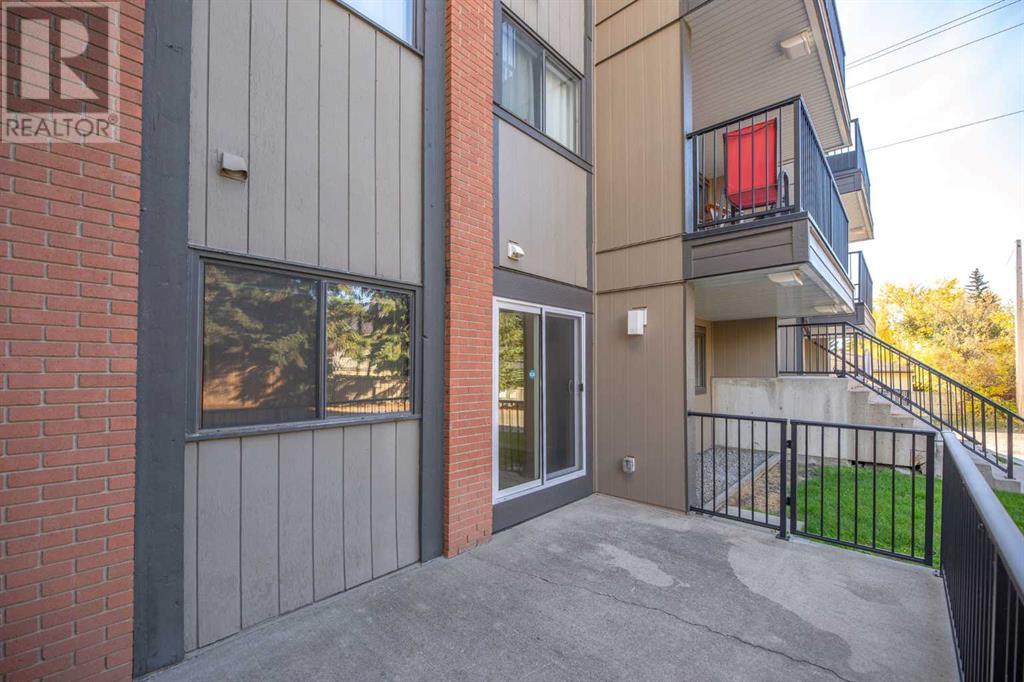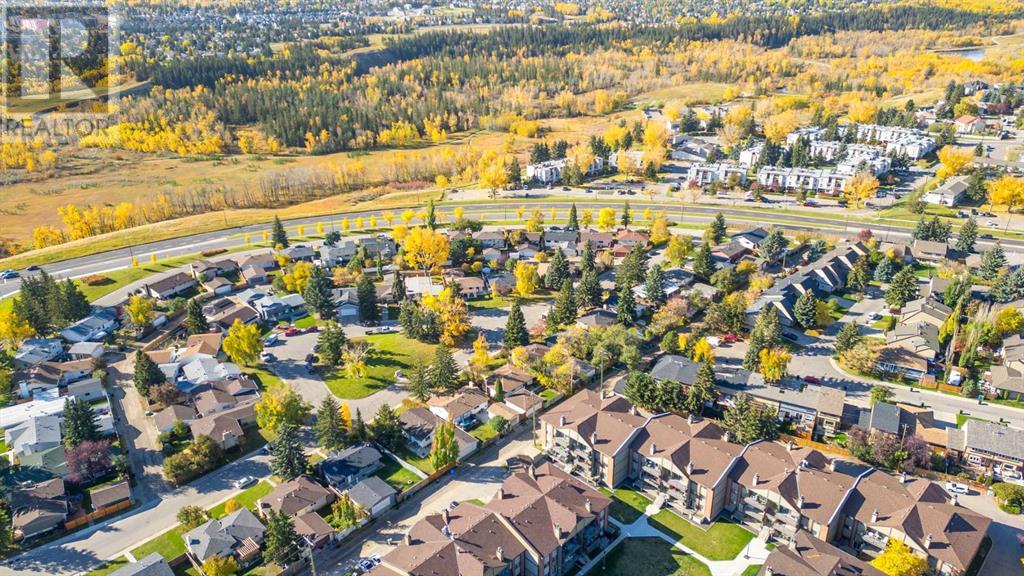3113, 13045 6 Street Sw Calgary, Alberta T2W 5H1
$269,900Maintenance, Common Area Maintenance, Heat, Property Management, Waste Removal, Water
$597.98 Monthly
Maintenance, Common Area Maintenance, Heat, Property Management, Waste Removal, Water
$597.98 Monthly2 Bedrooms, 2 full bathrooms, ensuite laundry, underground parking, storage room, tasteful and brand-new water-resistant flooring, no carpets, 5-year-old appliances, squeaky clean and ready to go. This fabulous home is in the SW community of Canyon Meadows, close to public transit, Southcentre Mall, Macleod Trail and Fish Creek Provincial Park. Super functional layout, with bedrooms on opposite sides for added privacy and a living room with a fireplace. The living room provides direct access to a large, enclosed patio perfect for relaxing and entertaining. This is an excellent opportunity to stop paying rent or as an investment. Book your private showing today! (id:57810)
Property Details
| MLS® Number | A2171613 |
| Property Type | Single Family |
| Neigbourhood | Manchester |
| Community Name | Canyon Meadows |
| AmenitiesNearBy | Park, Playground, Schools, Shopping |
| CommunityFeatures | Pets Allowed With Restrictions |
| Features | See Remarks |
| ParkingSpaceTotal | 1 |
| Plan | 8510280 |
Building
| BathroomTotal | 2 |
| BedroomsAboveGround | 2 |
| BedroomsTotal | 2 |
| Amenities | Exercise Centre |
| Appliances | Refrigerator, Dishwasher, Stove, Washer & Dryer |
| ConstructedDate | 1982 |
| ConstructionMaterial | Wood Frame |
| ConstructionStyleAttachment | Attached |
| CoolingType | None |
| ExteriorFinish | Brick |
| FireplacePresent | Yes |
| FireplaceTotal | 1 |
| FlooringType | Ceramic Tile, Laminate |
| HeatingType | Baseboard Heaters |
| StoriesTotal | 3 |
| SizeInterior | 826.86 Sqft |
| TotalFinishedArea | 826.86 Sqft |
| Type | Apartment |
Parking
| Underground |
Land
| Acreage | No |
| LandAmenities | Park, Playground, Schools, Shopping |
| SizeTotalText | Unknown |
| ZoningDescription | M-c1 |
Rooms
| Level | Type | Length | Width | Dimensions |
|---|---|---|---|---|
| Main Level | 4pc Bathroom | 5.00 Ft x 7.75 Ft | ||
| Main Level | 4pc Bathroom | 7.83 Ft x 5.00 Ft | ||
| Main Level | Bedroom | 9.17 Ft x 15.25 Ft | ||
| Main Level | Dining Room | 13.42 Ft x 8.83 Ft | ||
| Main Level | Kitchen | 7.75 Ft x 11.58 Ft | ||
| Main Level | Laundry Room | 8.58 Ft x 5.33 Ft | ||
| Main Level | Living Room | 11.50 Ft x 12.67 Ft | ||
| Main Level | Primary Bedroom | 9.00 Ft x 15.92 Ft |
https://www.realtor.ca/real-estate/27534776/3113-13045-6-street-sw-calgary-canyon-meadows
Interested?
Contact us for more information





























