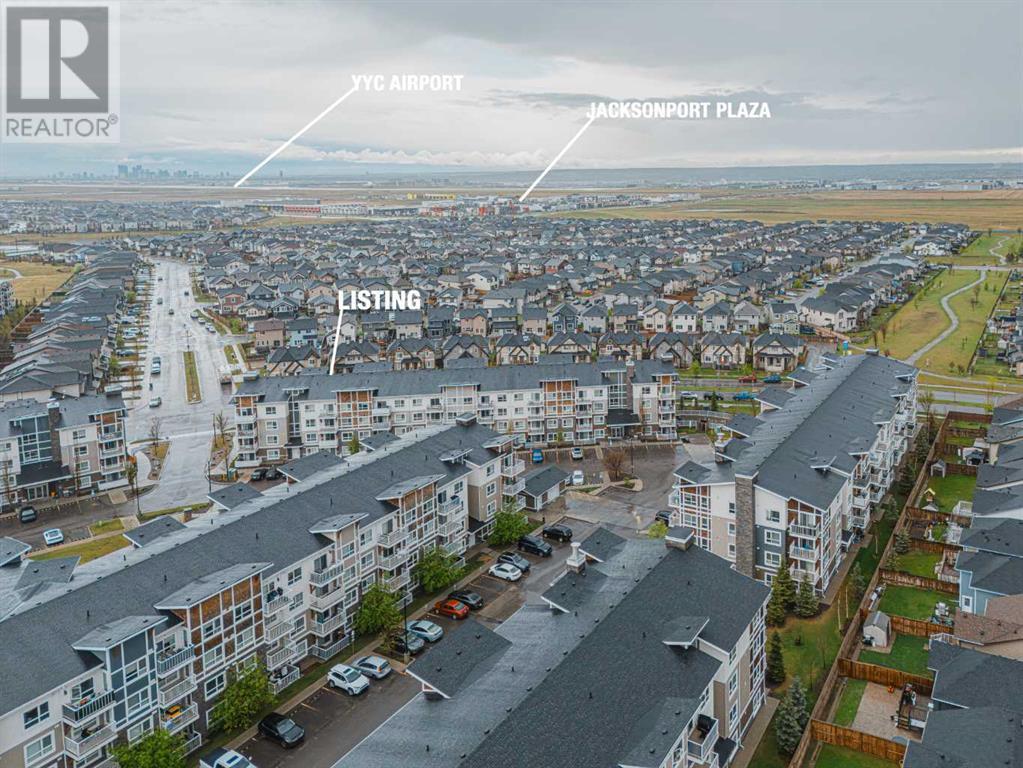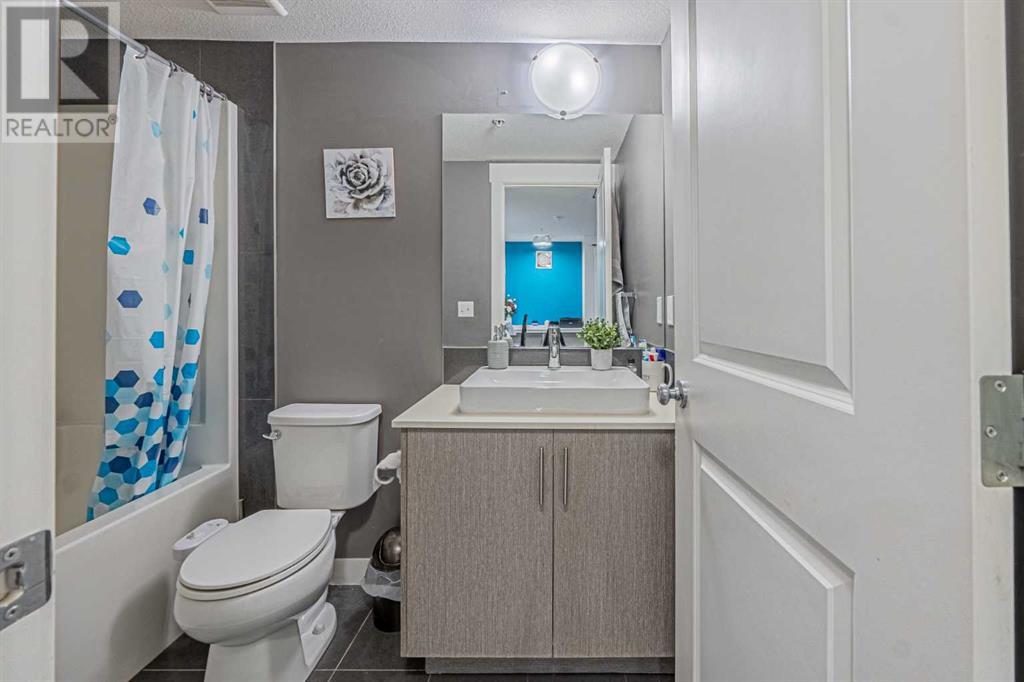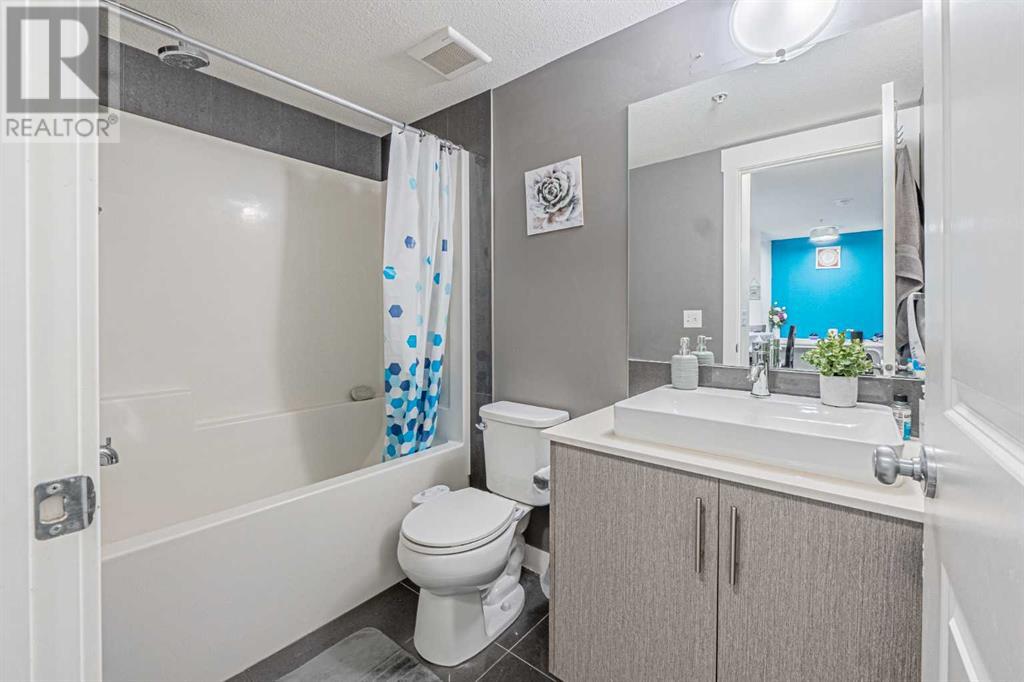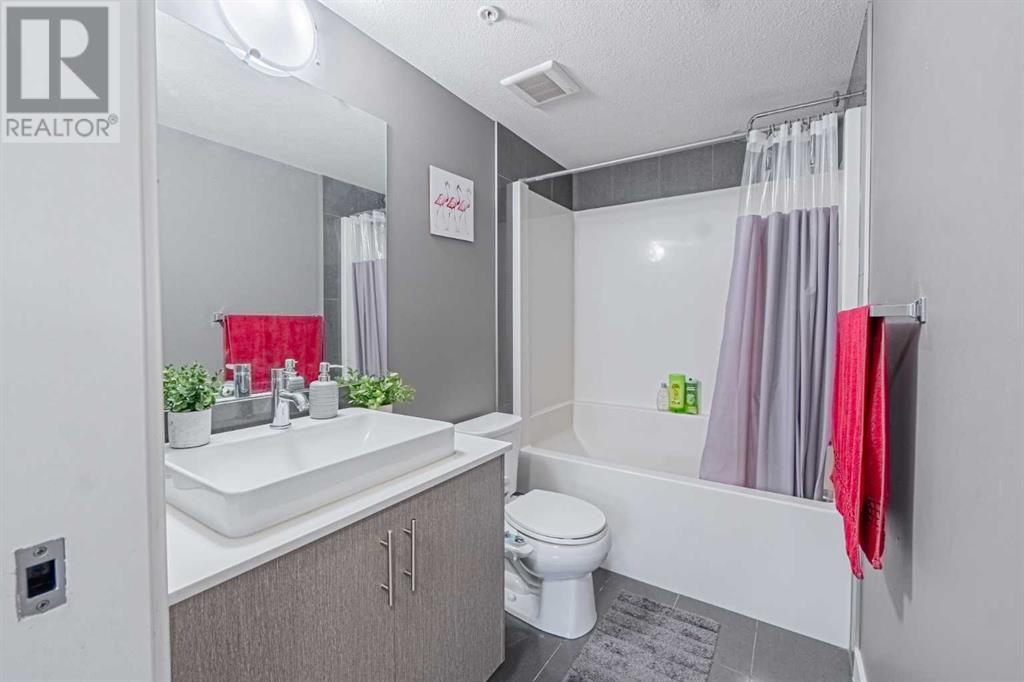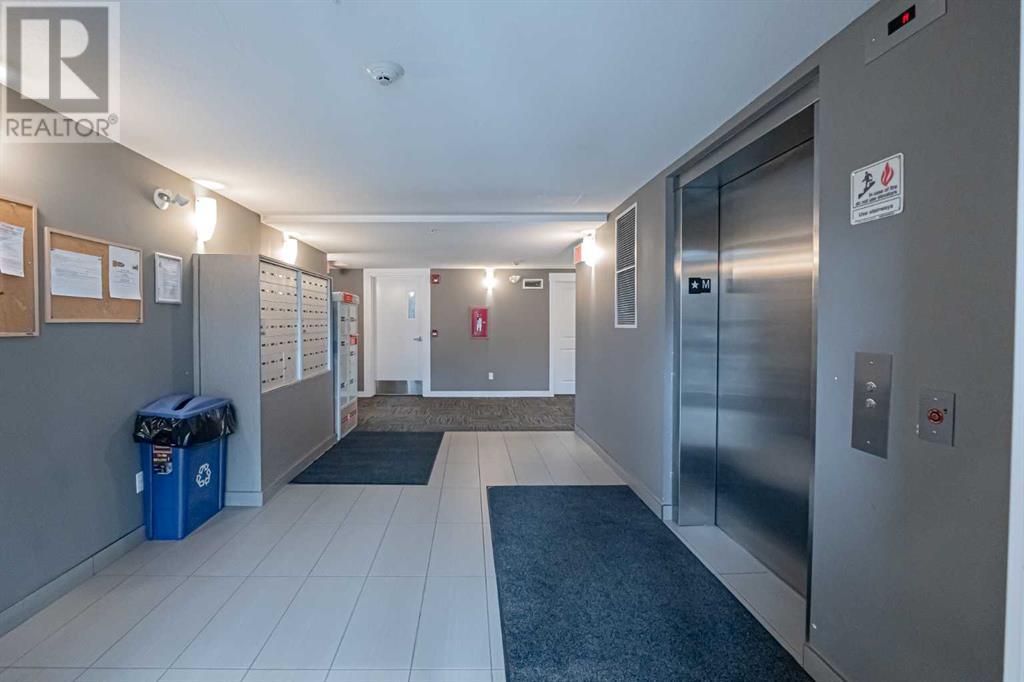3112, 302 Skyview Ranch Drive Se Calgary, Alberta T3N 0P5
$315,000Maintenance, Common Area Maintenance, Heat, Insurance, Property Management, Reserve Fund Contributions, Waste Removal, Water
$443.95 Monthly
Maintenance, Common Area Maintenance, Heat, Insurance, Property Management, Reserve Fund Contributions, Waste Removal, Water
$443.95 MonthlyBright & Modern Main Floor Condo – Prime Skyview Ranch Location!Welcome to this beautifully designed main floor unit offering approx. 900 sq ft of comfortable living space in the heart of Skyview Ranch. With a modern layout, quality finishes, and unbeatable location, this home is perfect for first-time buyers, downsizers, or investors!Property Highlights:-Spacious open-concept layout with tons of natural light-Stylish kitchen featuring quartz countertops and stainless steel appliances-Two generously sized bedrooms with ample closet space-Two full bathrooms for added convenience-Stacked in-suite laundry-Direct patio access from the living area – perfect for enjoying morning coffee or entertaining-Approx. 900 sq ft of thoughtfully designed living spaceLocation Perks:-Walking distance to schools, parks, playgrounds, and everyday amenities-Only 10 minutes to Calgary International Airport and CrossIron Mills Mall-Convenient access to major roads and transitDon’t miss this opportunity to own a bright, modern condo in a well established community with everything at your doorstep!Book your showing today and make this gem your new home! (id:57810)
Property Details
| MLS® Number | A2222717 |
| Property Type | Single Family |
| Community Name | Skyview Ranch |
| Amenities Near By | Playground, Schools, Shopping |
| Features | Parking |
| Parking Space Total | 1 |
| Plan | 1512175 |
Building
| Bathroom Total | 2 |
| Bedrooms Above Ground | 2 |
| Bedrooms Total | 2 |
| Appliances | Refrigerator, Dishwasher, Stove, Microwave Range Hood Combo, Window Coverings, Washer/dryer Stack-up |
| Constructed Date | 2016 |
| Construction Material | Wood Frame |
| Construction Style Attachment | Attached |
| Cooling Type | None |
| Exterior Finish | Stone, Vinyl Siding |
| Flooring Type | Carpeted, Ceramic Tile, Cork |
| Foundation Type | Poured Concrete |
| Heating Type | Central Heating |
| Stories Total | 4 |
| Size Interior | 885 Ft2 |
| Total Finished Area | 884.78 Sqft |
| Type | Apartment |
Land
| Acreage | No |
| Land Amenities | Playground, Schools, Shopping |
| Size Total Text | Unknown |
| Zoning Description | M1 |
Rooms
| Level | Type | Length | Width | Dimensions |
|---|---|---|---|---|
| Main Level | 4pc Bathroom | 8.25 Ft x 4.83 Ft | ||
| Main Level | 4pc Bathroom | 8.33 Ft x 4.92 Ft | ||
| Main Level | Bedroom | 13.75 Ft x 9.42 Ft | ||
| Main Level | Dining Room | 8.25 Ft x 11.25 Ft | ||
| Main Level | Kitchen | 8.25 Ft x 13.33 Ft | ||
| Main Level | Living Room | 12.33 Ft x 10.67 Ft | ||
| Main Level | Primary Bedroom | 11.92 Ft x 9.92 Ft |
https://www.realtor.ca/real-estate/28343692/3112-302-skyview-ranch-drive-se-calgary-skyview-ranch
Contact Us
Contact us for more information


