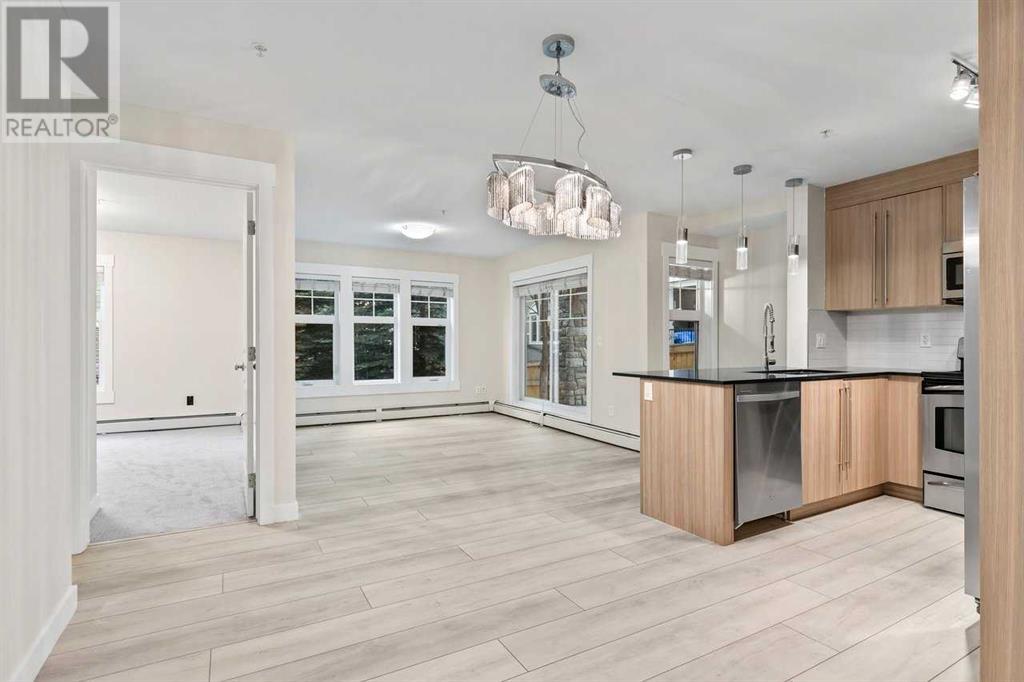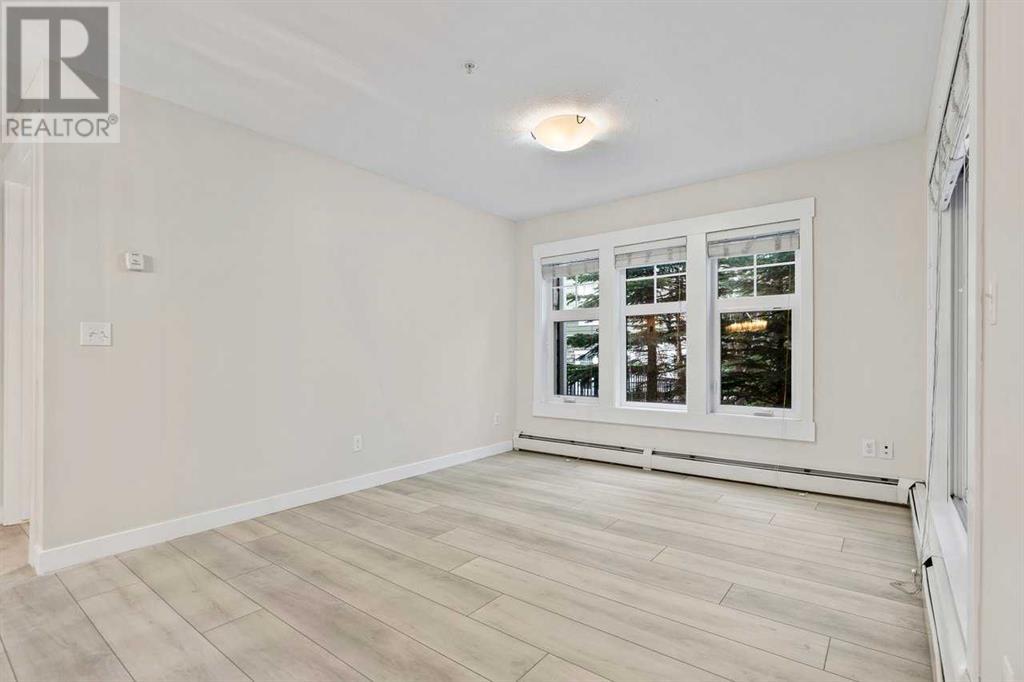3112, 11 Mahogany Row Se Calgary, Alberta T3M 2L6
$398,900Maintenance, Condominium Amenities, Heat, Insurance, Ground Maintenance, Parking, Property Management, Reserve Fund Contributions, Sewer, Waste Removal, Water
$532 Monthly
Maintenance, Condominium Amenities, Heat, Insurance, Ground Maintenance, Parking, Property Management, Reserve Fund Contributions, Sewer, Waste Removal, Water
$532 MonthlyLARGE TWO BEDROOM TWO BATHROOM PLUS DEN in a popular Mahogany complex. NEW luxury plank, NEW carpet in the bedrooms, freshly painted throughout! This unit has open layout with huge windows which bring lots of natural light. Cozy private patio for BBq nights and summer time chillouts. Functional kitchen. Good sized bedrooms and even space for your own office! All these in a well cared for complex and close to absolutely everything- Mahogany Lake, Westman Village, South Campus, shopping, dining and transportation. Great for the first time Buyers or Investment (id:57810)
Property Details
| MLS® Number | A2182779 |
| Property Type | Single Family |
| Neigbourhood | Mahogany |
| Community Name | Mahogany |
| Amenities Near By | Park, Playground, Schools, Shopping, Water Nearby |
| Community Features | Lake Privileges, Fishing, Pets Allowed With Restrictions |
| Features | No Animal Home, No Smoking Home, Parking |
| Parking Space Total | 1 |
| Plan | 1511301 |
Building
| Bathroom Total | 2 |
| Bedrooms Above Ground | 2 |
| Bedrooms Total | 2 |
| Appliances | Washer, Refrigerator, Dishwasher, Stove, Dryer, Microwave |
| Constructed Date | 2015 |
| Construction Material | Poured Concrete, Wood Frame |
| Construction Style Attachment | Attached |
| Cooling Type | None |
| Exterior Finish | Composite Siding, Concrete, Stone |
| Flooring Type | Carpeted, Ceramic Tile, Vinyl Plank |
| Heating Fuel | Natural Gas |
| Heating Type | Baseboard Heaters |
| Stories Total | 4 |
| Size Interior | 937 Ft2 |
| Total Finished Area | 937.22 Sqft |
| Type | Apartment |
Parking
| Underground |
Land
| Acreage | No |
| Land Amenities | Park, Playground, Schools, Shopping, Water Nearby |
| Size Total Text | Unknown |
| Zoning Description | M-x1 |
Rooms
| Level | Type | Length | Width | Dimensions |
|---|---|---|---|---|
| Main Level | 4pc Bathroom | 8.75 Ft x 8.58 Ft | ||
| Main Level | 4pc Bathroom | 8.75 Ft x 4.92 Ft | ||
| Main Level | Bedroom | 14.08 Ft x 11.83 Ft | ||
| Main Level | Primary Bedroom | 11.83 Ft x 13.25 Ft | ||
| Main Level | Dining Room | 9.00 Ft x 11.17 Ft | ||
| Main Level | Kitchen | 9.00 Ft x 8.50 Ft | ||
| Main Level | Living Room | 14.33 Ft x 14.67 Ft |
https://www.realtor.ca/real-estate/27723492/3112-11-mahogany-row-se-calgary-mahogany
Contact Us
Contact us for more information



























