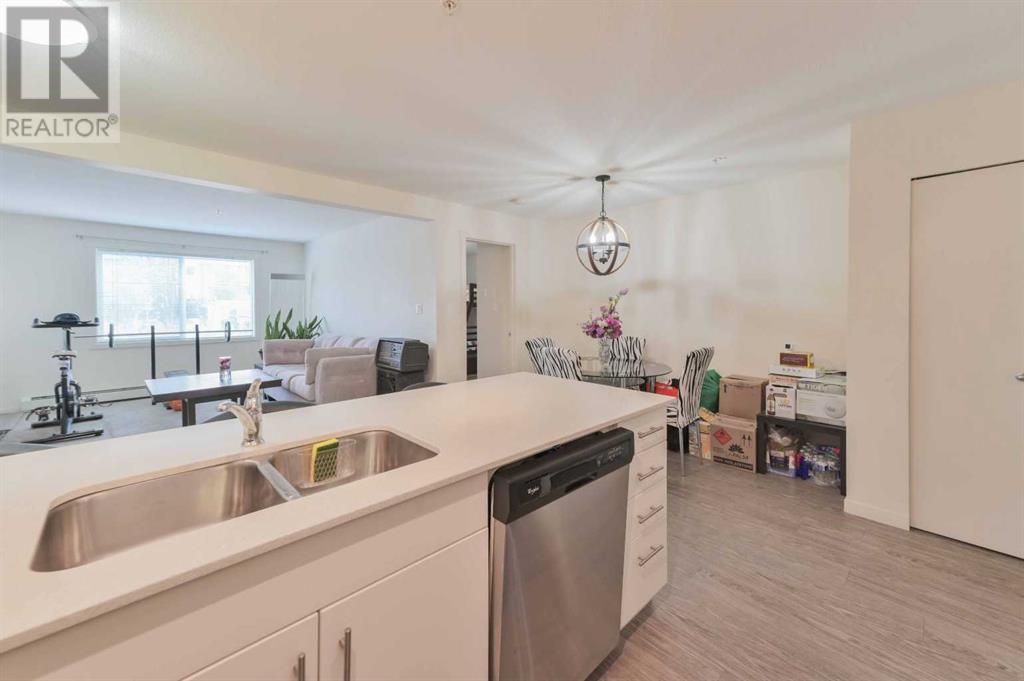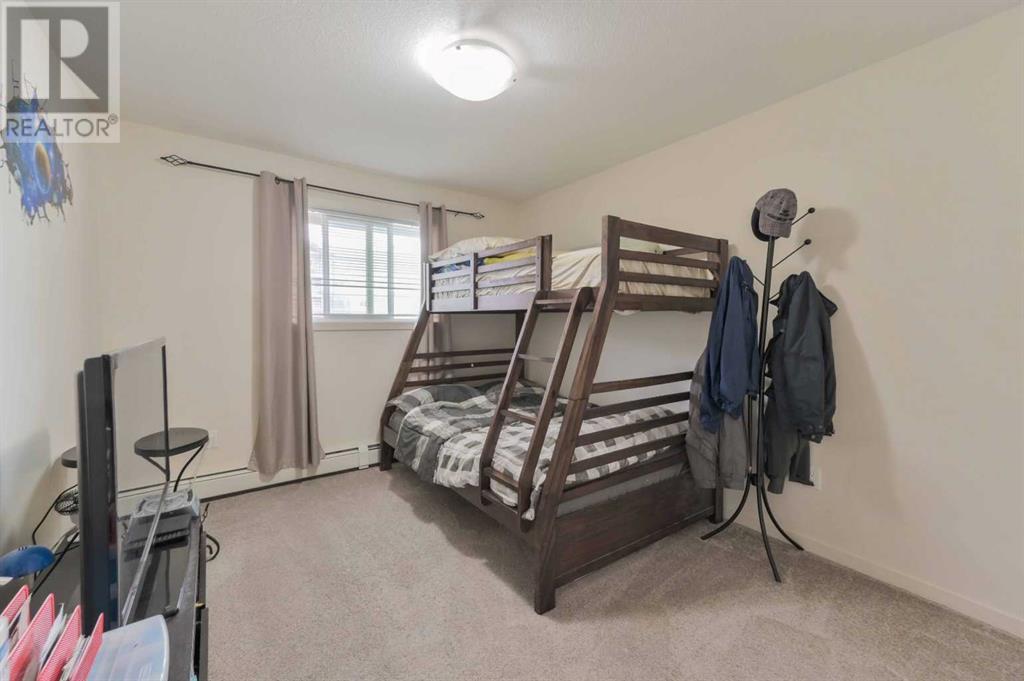3111, 181 Skyview Ranch Manor Ne Calgary, Alberta T3N 0V2
$319,900Maintenance, Condominium Amenities, Common Area Maintenance, Heat, Insurance, Ground Maintenance, Property Management, Reserve Fund Contributions, Waste Removal, Water
$394.48 Monthly
Maintenance, Condominium Amenities, Common Area Maintenance, Heat, Insurance, Ground Maintenance, Property Management, Reserve Fund Contributions, Waste Removal, Water
$394.48 Monthly| 2 PARKING SPOTS | 854 SQUARE FEET | LOW CONDO FEES | 2 BEDROOOMS | CORNER UNIT | Welcome to this meticulously maintained 850 sq ft second-floor condo in the vibrant community of Skyview Ranch. This spacious unit with high ceilings features 2 bedrooms and 1 bath, along with a stylish white kitchen boasting quartz countertops, stainless steel appliances, and ample cupboard space. Large windows fill the space with natural light, enhancing the bright and airy atmosphere. For convenience, the condo includes one titled parking stall, underground and heated, as well as a large in-suite laundry room with extra storage, and a generously sized balcony for outdoor entertaining.Residents enjoy additional amenities such as a gym and party room, 2 parking stalls (1 underground heated and 1 surface), a Community Garden Plot for growing vegetables or flowers, a designated Dog Park Area, and secured bike storage at no extra cost. The location is minutes away from schools, transit, playgrounds, parks, biking/walking paths, and a variety of shops and eateries. Enjoy quick access to Stoney Trail, Deerfoot Trail, and Metis Trail. CrossIron Mills Mall and big box retail chains on Country Hills Drive are less than a 10-minute drive away, perfect for satisfying your shopping needs.With its great location, modern features, secure parking, and affordability, this condo is a perfect choice for first-time buyers, small families, couples, or investors. Experience comfort and accessibility in this prime unit. (id:57810)
Property Details
| MLS® Number | A2155885 |
| Property Type | Single Family |
| Community Name | Skyview Ranch |
| AmenitiesNearBy | Playground, Recreation Nearby, Schools, Shopping |
| CommunityFeatures | Pets Allowed With Restrictions |
| Features | Pvc Window, No Animal Home, No Smoking Home, Parking |
| ParkingSpaceTotal | 2 |
| Plan | 1711142 |
Building
| BathroomTotal | 1 |
| BedroomsAboveGround | 2 |
| BedroomsTotal | 2 |
| Amenities | Exercise Centre, Party Room |
| Appliances | Washer, Refrigerator, Dishwasher, Stove, Dryer, Microwave Range Hood Combo |
| ConstructedDate | 2017 |
| ConstructionMaterial | Poured Concrete, Wood Frame |
| ConstructionStyleAttachment | Attached |
| CoolingType | None |
| ExteriorFinish | Concrete, Stone, Vinyl Siding |
| FlooringType | Carpeted, Laminate |
| HeatingType | Baseboard Heaters |
| StoriesTotal | 4 |
| SizeInterior | 850.4 Sqft |
| TotalFinishedArea | 850.4 Sqft |
| Type | Apartment |
Parking
| Underground |
Land
| Acreage | No |
| LandAmenities | Playground, Recreation Nearby, Schools, Shopping |
| SizeTotalText | Unknown |
| ZoningDescription | M-2 |
Rooms
| Level | Type | Length | Width | Dimensions |
|---|---|---|---|---|
| Main Level | Other | 4.33 Ft x 4.58 Ft | ||
| Main Level | Kitchen | 9.50 Ft x 9.33 Ft | ||
| Main Level | Living Room | 19.50 Ft x 11.92 Ft | ||
| Main Level | 4pc Bathroom | 8.83 Ft x 4.92 Ft | ||
| Main Level | Primary Bedroom | 12.25 Ft x 10.17 Ft | ||
| Main Level | Dining Room | 10.50 Ft x 8.25 Ft | ||
| Main Level | Bedroom | 11.42 Ft x 10.17 Ft | ||
| Main Level | Other | 10.17 Ft x 6.67 Ft |
https://www.realtor.ca/real-estate/27270771/3111-181-skyview-ranch-manor-ne-calgary-skyview-ranch
Interested?
Contact us for more information




























