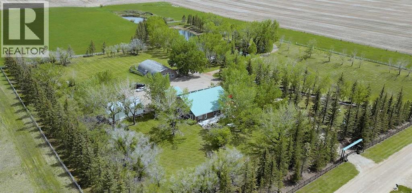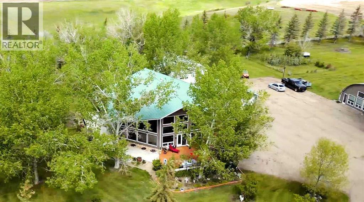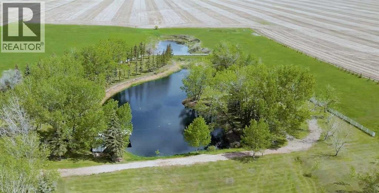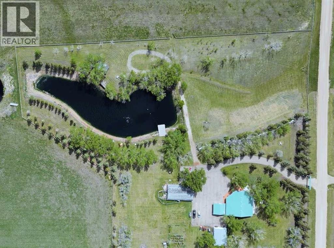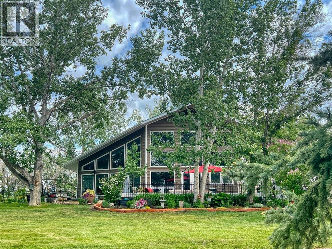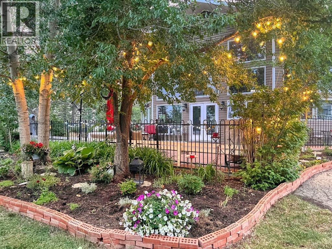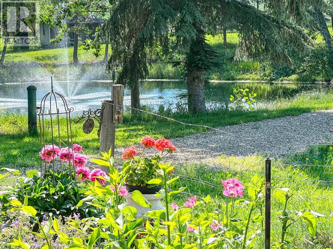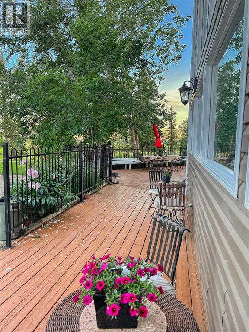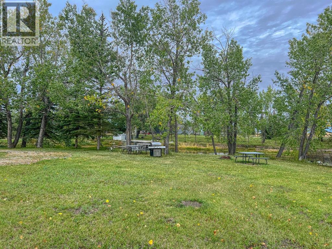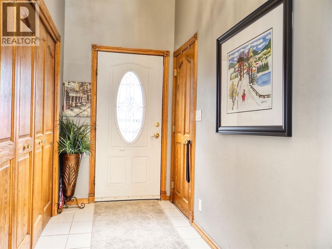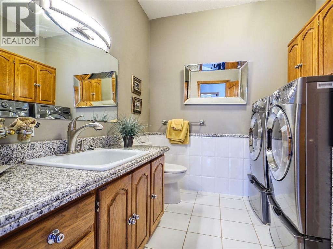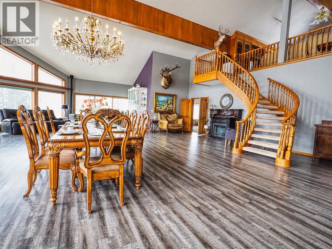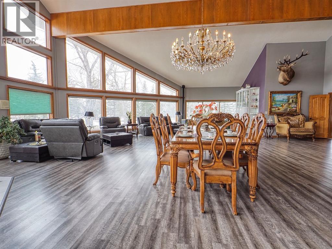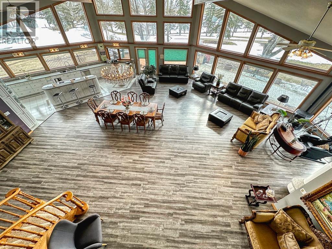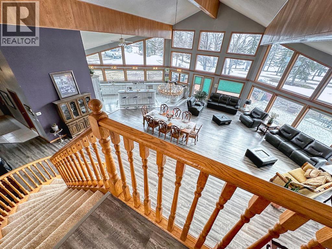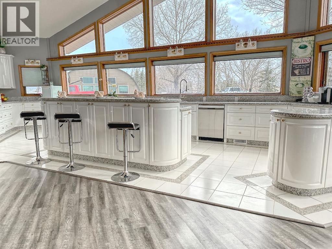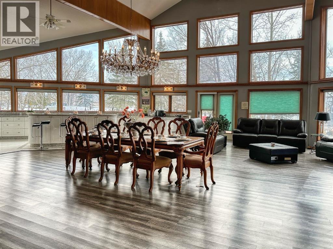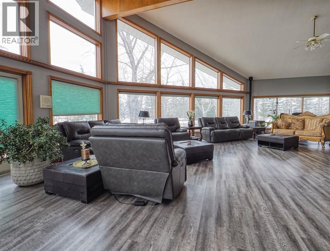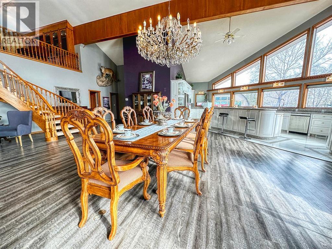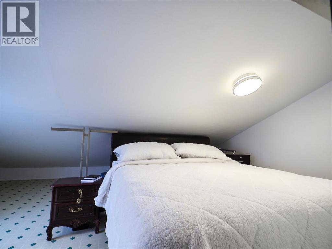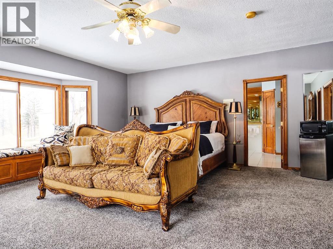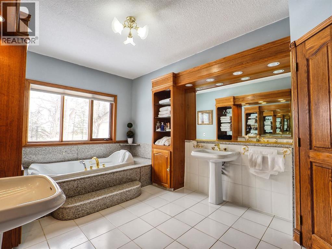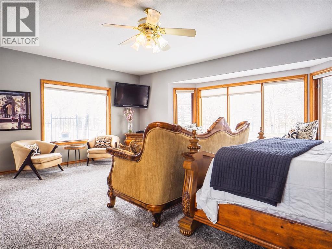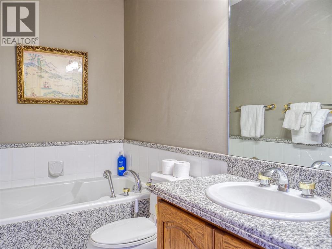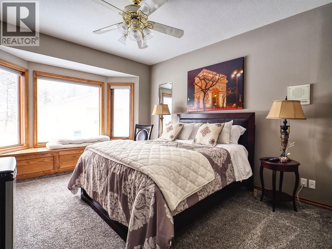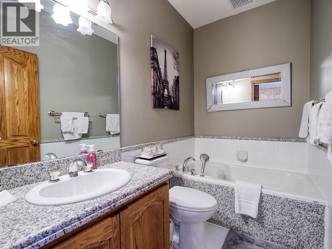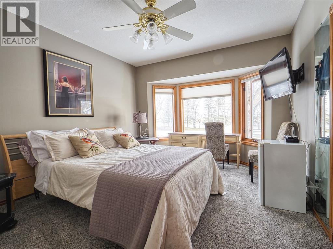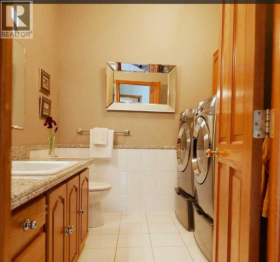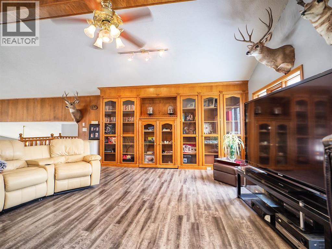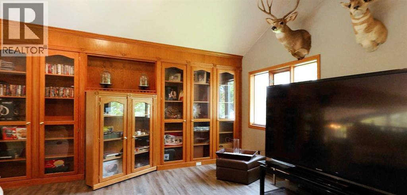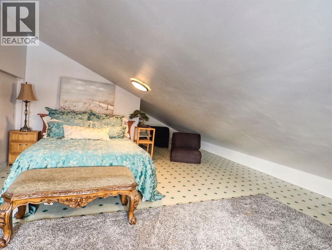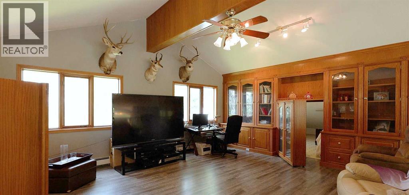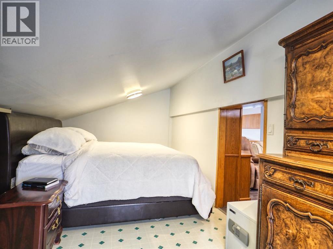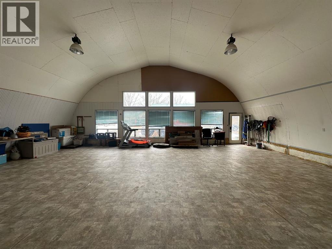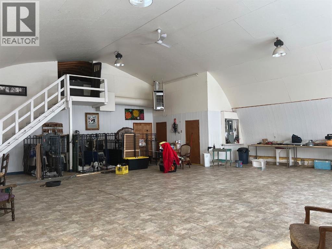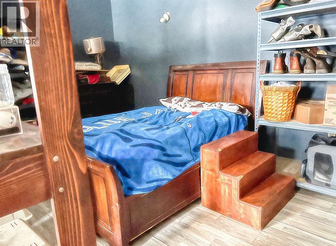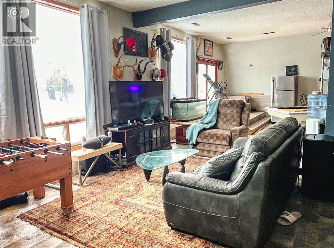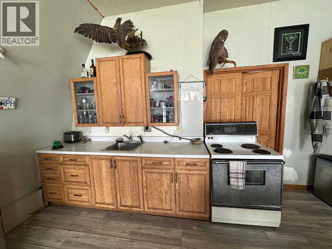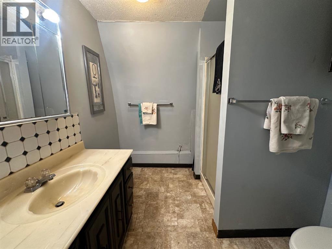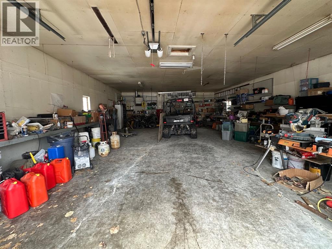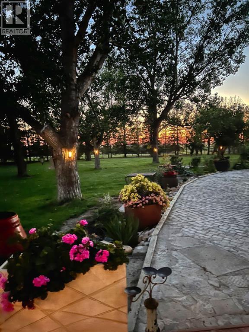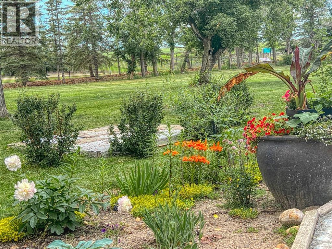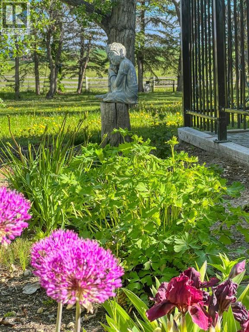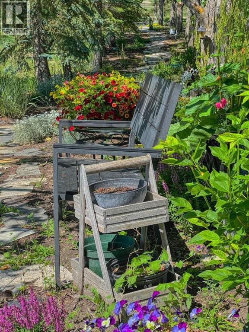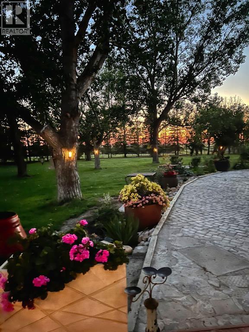6 Bedroom
5 Bathroom
4,134 ft2
Central Air Conditioning
Forced Air, In Floor Heating
Acreage
Fruit Trees, Landscaped, Lawn
$975,000
Right from the moment you turn off the public road through the gate and drive up the treed lane way you will realize this is more than your average property. This home is amazing, bright, cheery, wide open, great space for entertaining and hosting large groups, or how about turn it into a "Bed and Breakfast" type place. It lends itself to that in many ways, three big bedrooms, each has its own en-suite, upstairs sitting area with two hideaway bedrooms off of it. Massive kitchen dining area featuring white cabinetry and more than a a few feet of granite counter tops. From the main floor area there is a very impressive winding staircase which leads to the upper sitting room and hideaway bedrooms. Lets check out the yard and out buildings, 25x23 garage an oversized garage 29 x 43 and a quonset 40 x 60 that is divided into two parts. The front larger area could be utilized as a recreation area or whatever suited your needs.and a living quarters in the back, currently it is occupied. Beautiful grounds including two ponds (one pond has trout in). Flowers and more flowers in season, walking paths a small cabin near the pond, this is serenity at its best. Enough acres (20) to have a couple or more horses Words can't do it justice, come have a look yourself. Two wells service the property, one for the quonset and cabin and the other for the house. (id:57810)
Property Details
|
MLS® Number
|
A2201792 |
|
Property Type
|
Single Family |
|
Amenities Near By
|
Golf Course |
|
Community Features
|
Golf Course Development |
|
Features
|
Treed, Level |
|
Parking Space Total
|
10 |
|
Structure
|
Workshop, Deck |
|
View Type
|
View |
Building
|
Bathroom Total
|
5 |
|
Bedrooms Above Ground
|
5 |
|
Bedrooms Below Ground
|
1 |
|
Bedrooms Total
|
6 |
|
Appliances
|
Refrigerator, Gas Stove(s), Dishwasher, Dryer, Window Coverings, Garage Door Opener, Washer & Dryer |
|
Basement Type
|
None |
|
Constructed Date
|
1992 |
|
Construction Material
|
Wood Frame |
|
Construction Style Attachment
|
Detached |
|
Cooling Type
|
Central Air Conditioning |
|
Exterior Finish
|
Vinyl Siding |
|
Flooring Type
|
Carpeted, Laminate, Tile |
|
Foundation Type
|
Slab |
|
Half Bath Total
|
1 |
|
Heating Fuel
|
Natural Gas |
|
Heating Type
|
Forced Air, In Floor Heating |
|
Stories Total
|
2 |
|
Size Interior
|
4,134 Ft2 |
|
Total Finished Area
|
4133.51 Sqft |
|
Type
|
House |
|
Utility Water
|
Well |
Parking
|
Detached Garage
|
2 |
|
Garage
|
|
|
Heated Garage
|
|
|
Oversize
|
|
|
Detached Garage
|
1 |
Land
|
Acreage
|
Yes |
|
Fence Type
|
Fence |
|
Land Amenities
|
Golf Course |
|
Landscape Features
|
Fruit Trees, Landscaped, Lawn |
|
Sewer
|
Holding Tank |
|
Size Irregular
|
20.00 |
|
Size Total
|
20 Ac|10 - 49 Acres |
|
Size Total Text
|
20 Ac|10 - 49 Acres |
|
Zoning Description
|
Agricultural District |
Rooms
| Level |
Type |
Length |
Width |
Dimensions |
|
Main Level |
2pc Bathroom |
|
|
8.42 Ft x 7.83 Ft |
|
Main Level |
4pc Bathroom |
|
|
5.00 Ft x 8.42 Ft |
|
Main Level |
4pc Bathroom |
|
|
5.08 Ft x 8.67 Ft |
|
Main Level |
5pc Bathroom |
|
|
18.17 Ft x 9.58 Ft |
|
Main Level |
Bedroom |
|
|
20.17 Ft x 12.17 Ft |
|
Main Level |
Bedroom |
|
|
20.08 Ft x 11.92 Ft |
|
Main Level |
Dining Room |
|
|
25.08 Ft x 10.58 Ft |
|
Main Level |
Foyer |
|
|
5.00 Ft x 9.00 Ft |
|
Main Level |
Kitchen |
|
|
24.17 Ft x 26.83 Ft |
|
Main Level |
Living Room |
|
|
40.67 Ft x 20.50 Ft |
|
Main Level |
Office |
|
|
26.33 Ft x 13.25 Ft |
|
Main Level |
Primary Bedroom |
|
|
20.33 Ft x 21.92 Ft |
|
Main Level |
Furnace |
|
|
8.33 Ft x 7.58 Ft |
|
Main Level |
Other |
|
|
8.42 Ft x 11.33 Ft |
|
Upper Level |
Bedroom |
|
|
18.17 Ft x 16.25 Ft |
|
Upper Level |
Bedroom |
|
|
26.92 Ft x 16.67 Ft |
|
Upper Level |
Family Room |
|
|
18.33 Ft x 21.33 Ft |
|
Unknown |
Other |
|
|
22.92 Ft x 18.83 Ft |
|
Unknown |
Living Room |
|
|
11.75 Ft x 18.42 Ft |
|
Unknown |
Bedroom |
|
|
15.67 Ft x 12.00 Ft |
|
Unknown |
3pc Bathroom |
|
|
Measurements not available |
https://www.realtor.ca/real-estate/28055992/311037a-range-road-222-rural-kneehill-county
