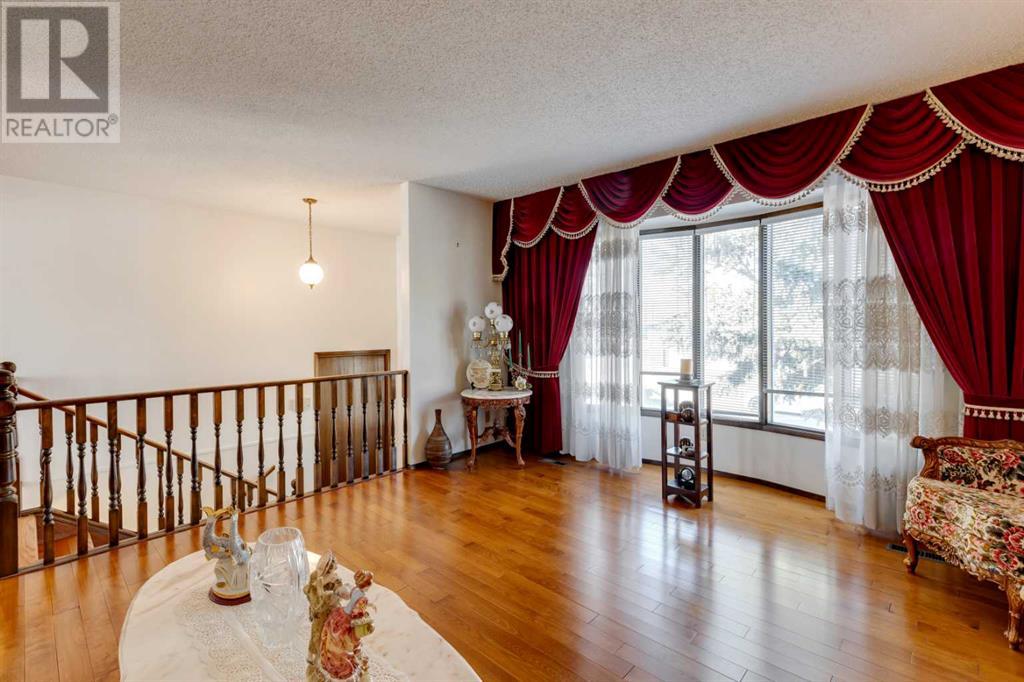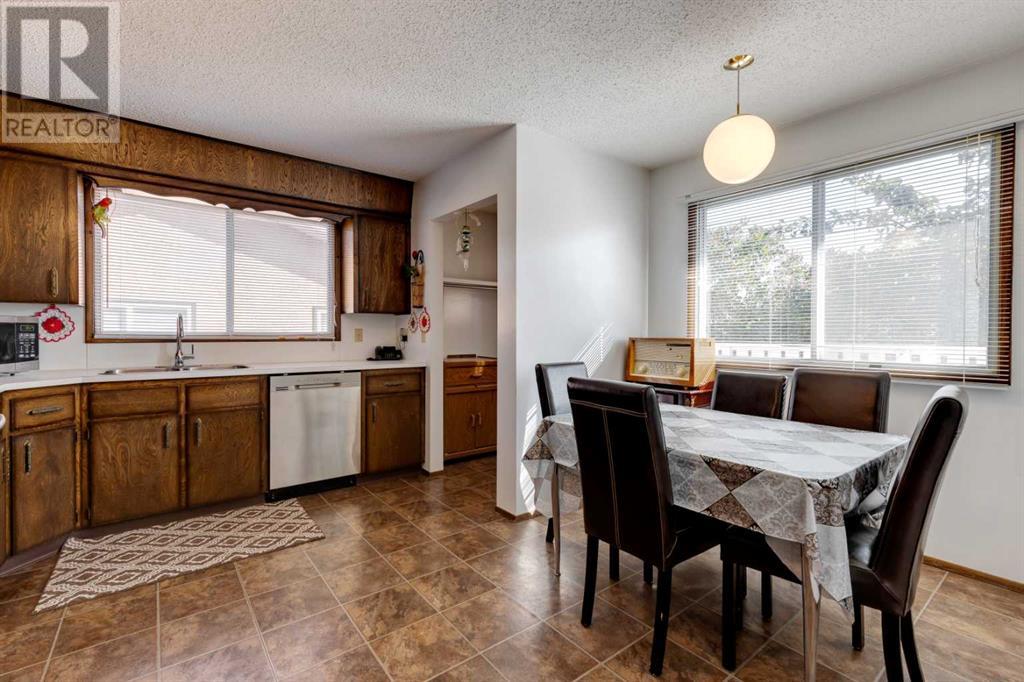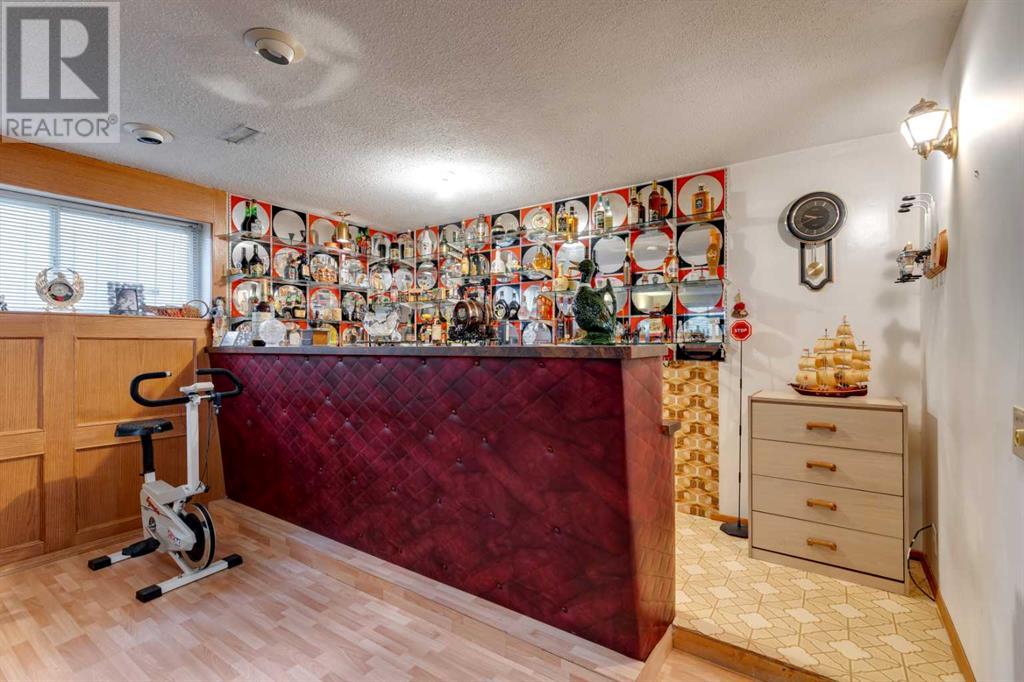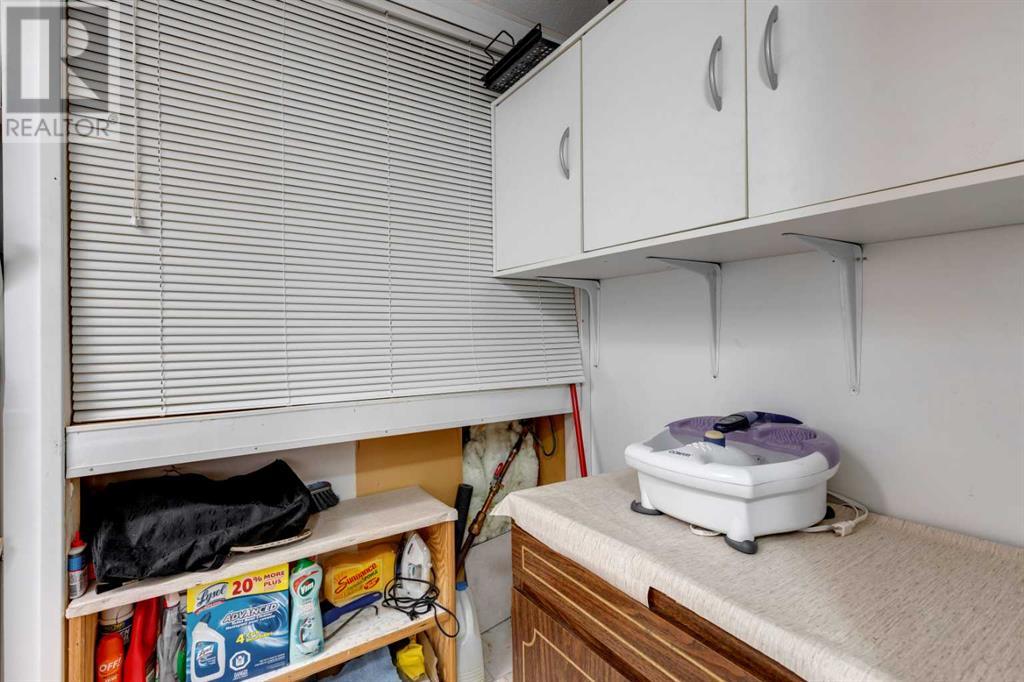4 Bedroom
3 Bathroom
1259.89 sqft
Bi-Level
Fireplace
None
Forced Air
Lawn
$644,900
OPEN HOUSE 2:00-3:00 November 10 Nestled in the welcoming community of Temple, this bi-level home boasts a rich history as the cherished possession of its original owner. Its timeless charm and meticulous upkeep stand as a testament to the pride of ownership. As you cross the threshold, a sense of warmth envelops you, immediately inviting you into the heart of the home – the kitchen. Bathed in natural light, this inviting space offers plenty of room for culinary exploration, complete with ample cupboard and counter space. Adjacent to the kitchen, a spacious rear entrance provides not only a practical space to hang coats and store essentials but also serves as a gateway to an expansive deck. From here, you will appreciate the generously sized yard, a space designed for relaxation, play, and gatherings. Moving inside, a formal dining area seamlessly flows into the living room, where a cozy fireplace adds warmth and ambiance, making it an inviting spot to unwind after a long day. Upstairs, you'll find three generously sized bedrooms. The master bedroom features its own 2-piece ensuite for added convenience. Throughout the main level, gleaming hardwood flooring adds a touch of elegance and timelessness. Descending to the lower level, you'll discover a versatile space that can be easily adapted to your needs. Whether you envision it as an illegal mother-in-law suite or a area for family activities, it offers endless possibilities. The spacious family room is perfect for gatherings, and the option to install a fireplace adds to its cozy appeal. A fantastic bar area with a sink makes entertaining a breeze. Completing this level is a 3-piece bath, a substantial bedroom, laundry facilities, and a convenient kitchenette. The double garage, complete with a workbench, offers a practical workspace for your projects and ample storage. Situated in the well-established community of Temple, this home offers easy access to an array of amenities, schools, restaurants, and shopping op tions. Commuting is a breeze, with convenient routes to the airport, Memorial Drive, downtown and Sunridge Mall. Whether you're a first-time buyer looking for a place to call home or an investor seeking a valuable asset, this property presents a unique opportunity. Don't miss out on this outstanding opportunity! (id:57810)
Property Details
|
MLS® Number
|
A2170003 |
|
Property Type
|
Single Family |
|
Neigbourhood
|
Temple |
|
Community Name
|
Temple |
|
AmenitiesNearBy
|
Shopping |
|
Features
|
Treed, See Remarks, Other, Back Lane, Wet Bar, No Animal Home, No Smoking Home |
|
ParkingSpaceTotal
|
2 |
|
Plan
|
7511075 |
Building
|
BathroomTotal
|
3 |
|
BedroomsAboveGround
|
3 |
|
BedroomsBelowGround
|
1 |
|
BedroomsTotal
|
4 |
|
Appliances
|
Washer, Refrigerator, Dishwasher, Stove, Dryer, Microwave, Freezer |
|
ArchitecturalStyle
|
Bi-level |
|
BasementDevelopment
|
Finished |
|
BasementType
|
Full (finished) |
|
ConstructedDate
|
1977 |
|
ConstructionStyleAttachment
|
Detached |
|
CoolingType
|
None |
|
ExteriorFinish
|
Brick, Vinyl Siding |
|
FireplacePresent
|
Yes |
|
FireplaceTotal
|
1 |
|
FlooringType
|
Ceramic Tile, Hardwood, Laminate, Linoleum |
|
FoundationType
|
Poured Concrete |
|
HalfBathTotal
|
1 |
|
HeatingFuel
|
Natural Gas |
|
HeatingType
|
Forced Air |
|
SizeInterior
|
1259.89 Sqft |
|
TotalFinishedArea
|
1259.89 Sqft |
|
Type
|
House |
Parking
Land
|
Acreage
|
No |
|
FenceType
|
Fence |
|
LandAmenities
|
Shopping |
|
LandscapeFeatures
|
Lawn |
|
SizeDepth
|
30.48 M |
|
SizeFrontage
|
16.76 M |
|
SizeIrregular
|
511.00 |
|
SizeTotal
|
511 M2|4,051 - 7,250 Sqft |
|
SizeTotalText
|
511 M2|4,051 - 7,250 Sqft |
|
ZoningDescription
|
R-cg |
Rooms
| Level |
Type |
Length |
Width |
Dimensions |
|
Basement |
Recreational, Games Room |
|
|
6.71 M x 3.81 M |
|
Basement |
Kitchen |
|
|
3.86 M x 2.62 M |
|
Basement |
Other |
|
|
1.75 M x 3.99 M |
|
Basement |
Laundry Room |
|
|
1.68 M x 3.12 M |
|
Basement |
Furnace |
|
|
2.21 M x 3.23 M |
|
Basement |
Bedroom |
|
|
4.44 M x 6.02 M |
|
Basement |
3pc Bathroom |
|
|
1.68 M x 1.98 M |
|
Main Level |
Foyer |
|
|
2.06 M x 1.98 M |
|
Main Level |
Living Room |
|
|
4.93 M x 4.04 M |
|
Main Level |
Kitchen |
|
|
4.19 M x 4.04 M |
|
Main Level |
4pc Bathroom |
|
|
2.67 M x 1.52 M |
|
Main Level |
Dining Room |
|
|
4.19 M x 3.28 M |
|
Main Level |
Bedroom |
|
|
3.15 M x 3.05 M |
|
Main Level |
Bedroom |
|
|
3.48 M x 3.12 M |
|
Main Level |
Primary Bedroom |
|
|
4.19 M x 3.35 M |
|
Main Level |
2pc Bathroom |
|
|
1.37 M x 1.52 M |
https://www.realtor.ca/real-estate/27623351/311-temple-close-ne-calgary-temple





















































