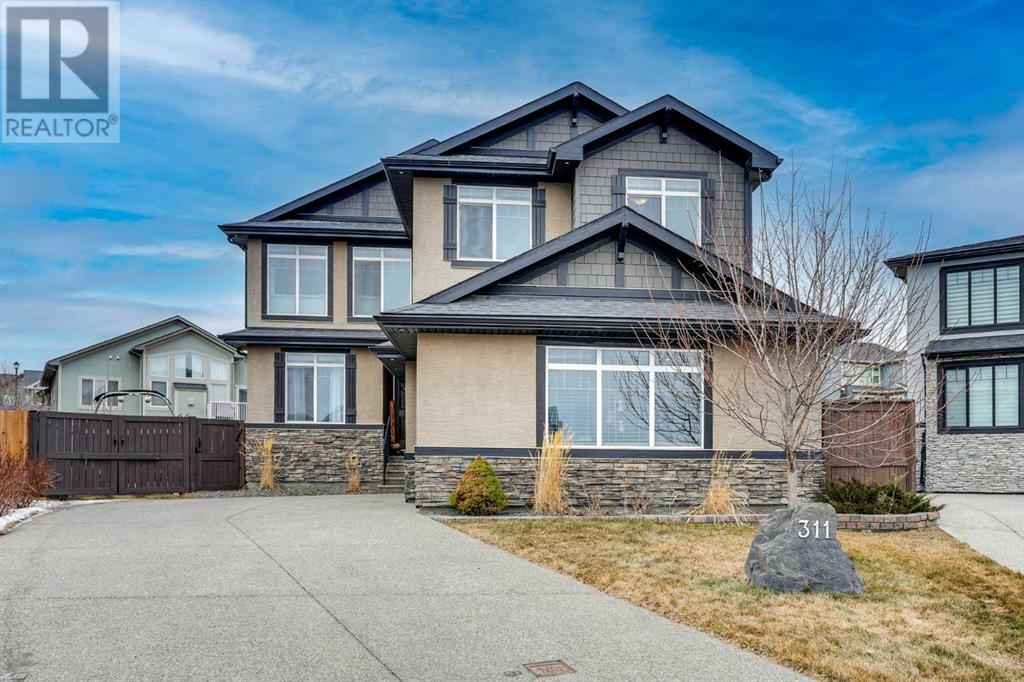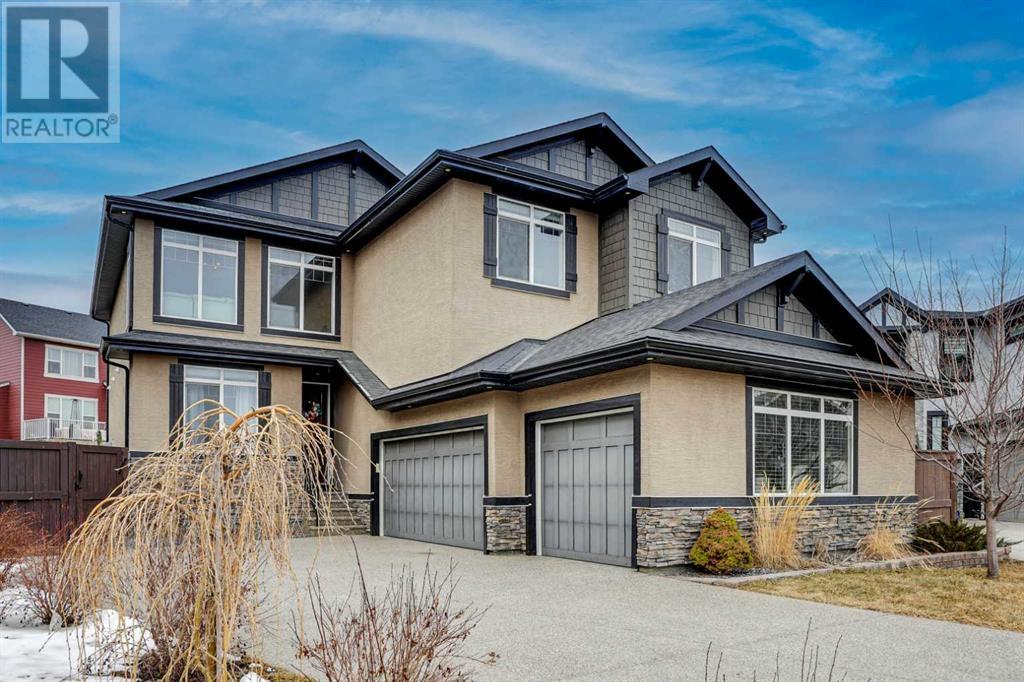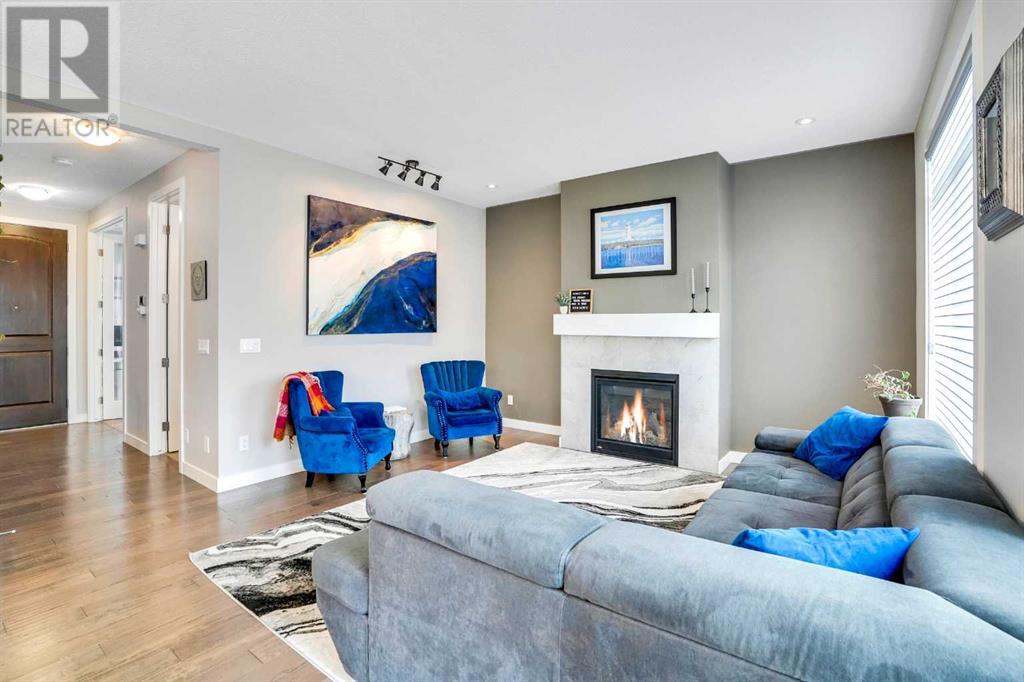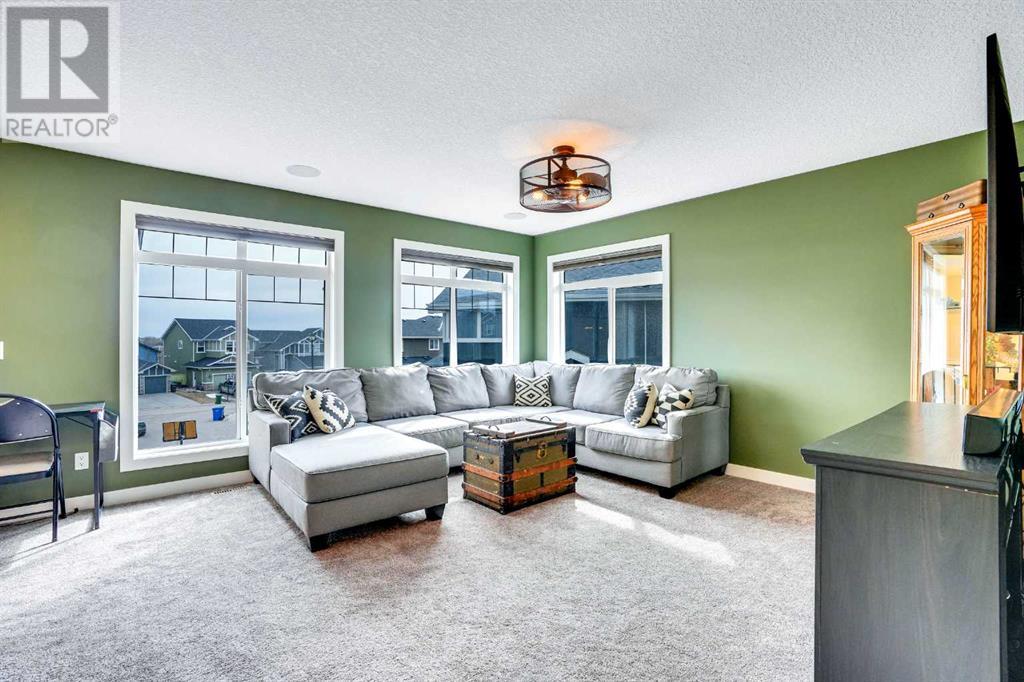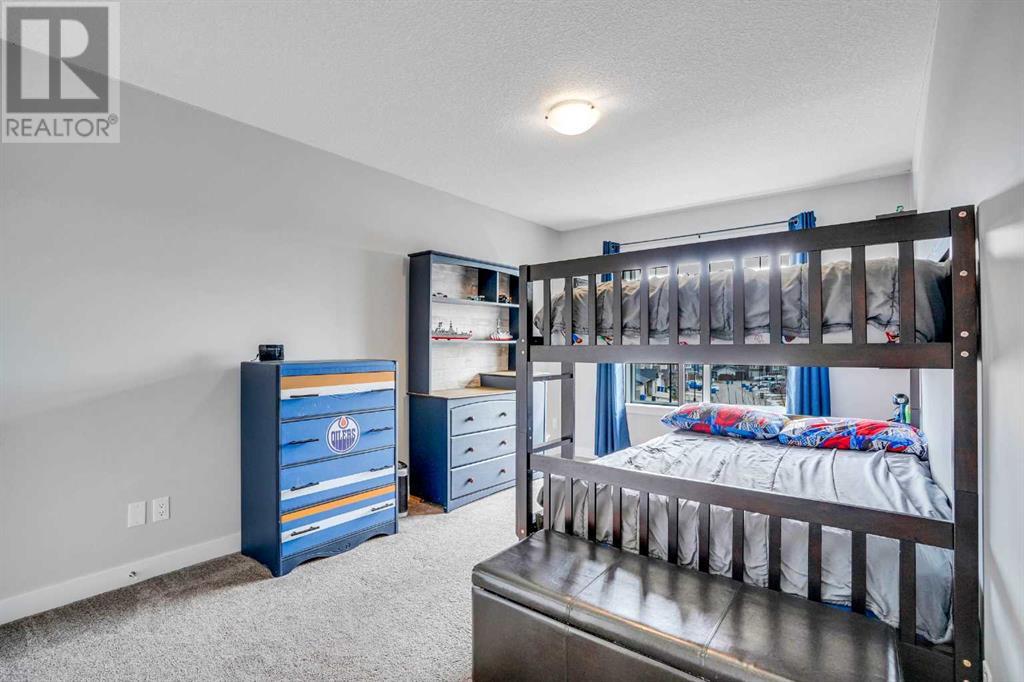5 Bedroom
4 Bathroom
2,458 ft2
Fireplace
Central Air Conditioning
Other, Forced Air
$965,000
Stunning Family Home in Prime Location with Spacious Lot and Incredible FeaturesWelcome to this exceptional 2,457 sq. ft. home, nestled on a large 10,031 sq. ft. lot in a highly sought-after neighborhood of Westmere. Perfectly designed for both relaxation and entertaining, this property offers everything a family could want.With five generously sized bedrooms, this home provides ample space for family living. The heart of the home is the impressive kitchen, featuring modern finishes, a large eat up island and upgraded appliances with easy access to the expansive backyard—ideal for hosting guests, barbecues, or simply enjoying the outdoors. Step outside to enjoy the large fenced back yard, perfect for children to play or for adults to enjoy the tranquilly and unwind on the large deck.Retreat to the large master suite, where you’ll find a spa-like ensuite bathroom that offers a serene escape. Indulge in the luxurious walk-in shower, unwind in the oval soaker tub, or enjoy the convenience of his-and-her sinks.For the car enthusiast or those needing extra storage, the oversized triple garage provides ample space, while the expansive driveway offers parking for up to six cars. Additionally, there’s convenient RV parking, ensuring plenty of room for all your vehicles and toys.The property is also ideally located within walking distance to both beaches, dog park, library, several playgrounds and a variety of restaurants and shops at Chestermere Station.Commuting is a breeze with easy access to the highway, and the quiet, family-friendly Bay location provides a peaceful, safe environment for all. Don’t miss out on the opportunity to own this beautiful home—where convenience, space, and luxury meet. (id:57810)
Open House
This property has open houses!
Starts at:
1:00 pm
Ends at:
3:00 pm
Property Details
|
MLS® Number
|
A2205231 |
|
Property Type
|
Single Family |
|
Neigbourhood
|
Westmere |
|
Community Name
|
Westmere |
|
Amenities Near By
|
Golf Course, Park, Playground, Schools, Shopping, Water Nearby |
|
Communication Type
|
Cable Internet Access |
|
Community Features
|
Golf Course Development, Lake Privileges, Fishing |
|
Parking Space Total
|
6 |
|
Plan
|
1511285 |
|
Structure
|
Shed, Deck |
Building
|
Bathroom Total
|
4 |
|
Bedrooms Above Ground
|
4 |
|
Bedrooms Below Ground
|
1 |
|
Bedrooms Total
|
5 |
|
Appliances
|
Washer, Refrigerator, Range - Electric, Dishwasher, Dryer, Microwave, Oven - Built-in, Humidifier, Hood Fan, Window Coverings, Garage Door Opener |
|
Basement Development
|
Finished |
|
Basement Type
|
Full (finished) |
|
Constructed Date
|
2018 |
|
Construction Style Attachment
|
Detached |
|
Cooling Type
|
Central Air Conditioning |
|
Exterior Finish
|
Stucco |
|
Fireplace Present
|
Yes |
|
Fireplace Total
|
2 |
|
Flooring Type
|
Carpeted, Ceramic Tile, Hardwood |
|
Foundation Type
|
Poured Concrete |
|
Heating Fuel
|
Natural Gas |
|
Heating Type
|
Other, Forced Air |
|
Stories Total
|
2 |
|
Size Interior
|
2,458 Ft2 |
|
Total Finished Area
|
2457.66 Sqft |
|
Type
|
House |
|
Utility Water
|
Municipal Water |
Parking
|
Exposed Aggregate
|
|
|
Attached Garage
|
3 |
Land
|
Acreage
|
No |
|
Fence Type
|
Fence |
|
Land Amenities
|
Golf Course, Park, Playground, Schools, Shopping, Water Nearby |
|
Sewer
|
Municipal Sewage System |
|
Size Frontage
|
8.93 M |
|
Size Irregular
|
10031.00 |
|
Size Total
|
10031 Sqft|7,251 - 10,889 Sqft |
|
Size Total Text
|
10031 Sqft|7,251 - 10,889 Sqft |
|
Zoning Description
|
R1 |
Rooms
| Level |
Type |
Length |
Width |
Dimensions |
|
Second Level |
Primary Bedroom |
|
|
18.58 Ft x 14.25 Ft |
|
Second Level |
5pc Bathroom |
|
|
15.08 Ft x 10.08 Ft |
|
Second Level |
Bonus Room |
|
|
14.83 Ft x 17.50 Ft |
|
Second Level |
4pc Bathroom |
|
|
8.67 Ft x 10.58 Ft |
|
Second Level |
Laundry Room |
|
|
9.92 Ft x 6.50 Ft |
|
Second Level |
Bedroom |
|
|
10.33 Ft x 14.08 Ft |
|
Second Level |
Bedroom |
|
|
9.92 Ft x 16.83 Ft |
|
Lower Level |
4pc Bathroom |
|
|
9.75 Ft x 5.92 Ft |
|
Lower Level |
Bedroom |
|
|
10.75 Ft x 17.00 Ft |
|
Lower Level |
Recreational, Games Room |
|
|
17.08 Ft x 29.50 Ft |
|
Lower Level |
Storage |
|
|
9.08 Ft x 7.17 Ft |
|
Main Level |
Kitchen |
|
|
15.50 Ft x 14.08 Ft |
|
Main Level |
Dining Room |
|
|
12.00 Ft x 7.08 Ft |
|
Main Level |
Living Room |
|
|
14.17 Ft x 14.08 Ft |
|
Main Level |
Bedroom |
|
|
9.83 Ft x 12.33 Ft |
|
Main Level |
Foyer |
|
|
5.75 Ft x 5.75 Ft |
|
Main Level |
Pantry |
|
|
5.50 Ft x 6.92 Ft |
|
Main Level |
4pc Bathroom |
|
|
9.83 Ft x 5.00 Ft |
Utilities
|
Electricity
|
Connected |
|
Natural Gas
|
Connected |
|
Sewer
|
Connected |
|
Water
|
Connected |
https://www.realtor.ca/real-estate/28081774/311-stonemere-bay-chestermere-westmere
